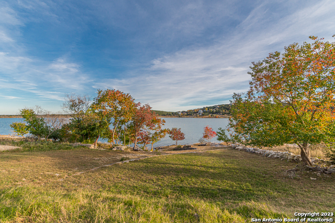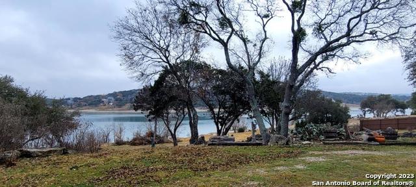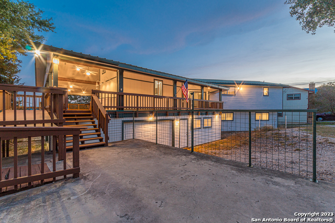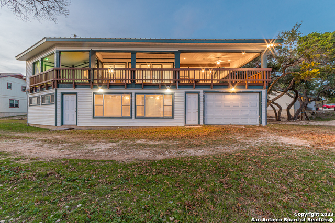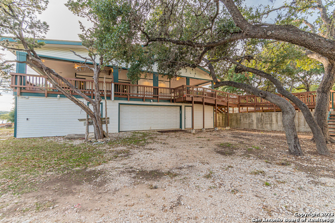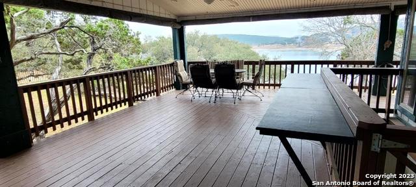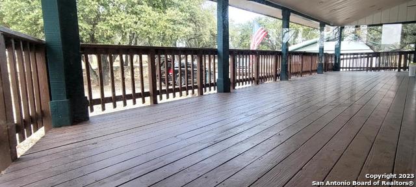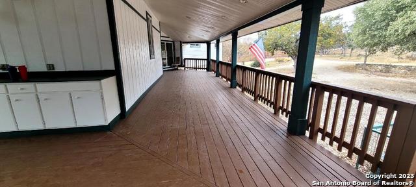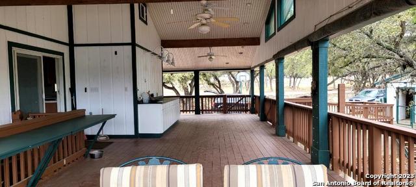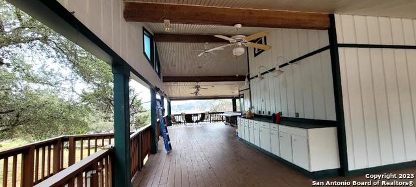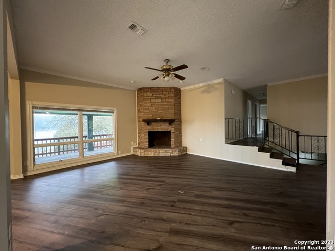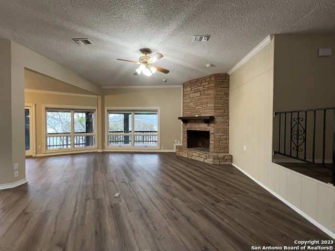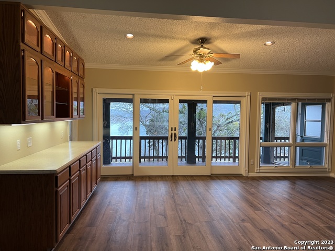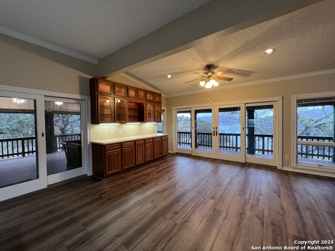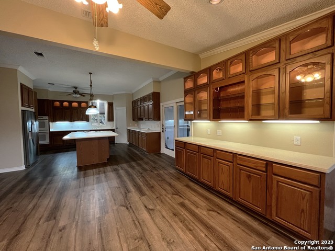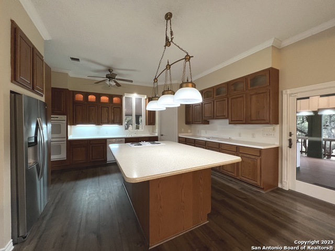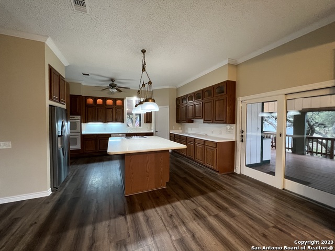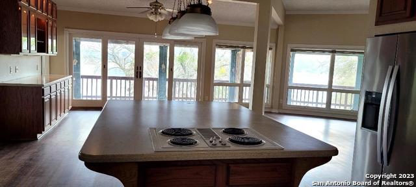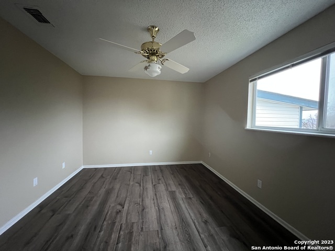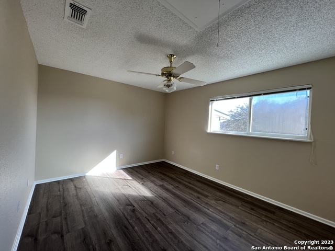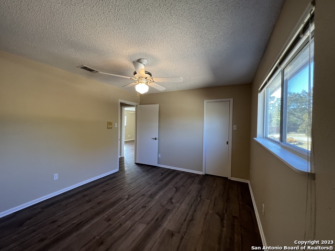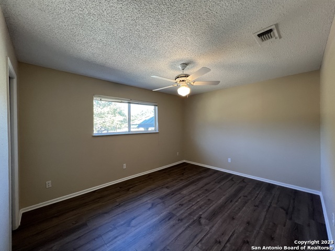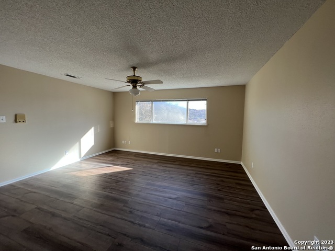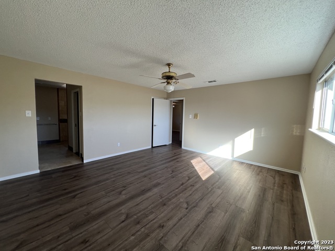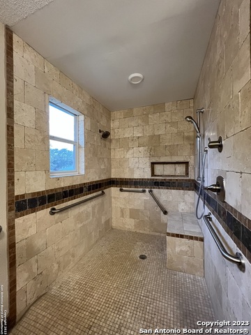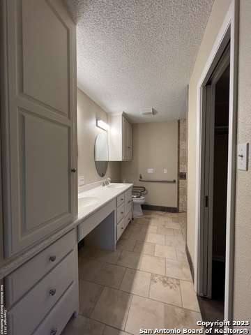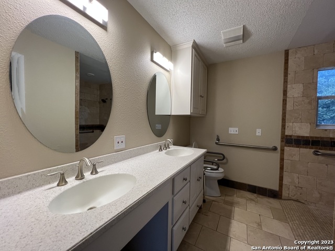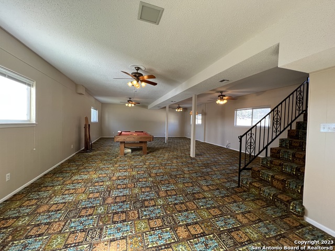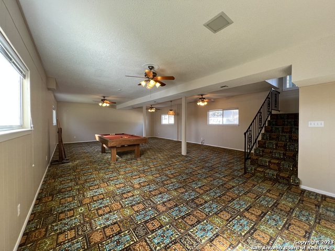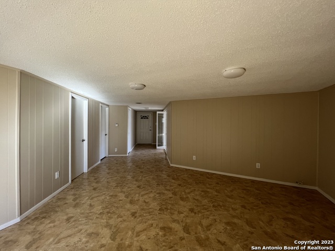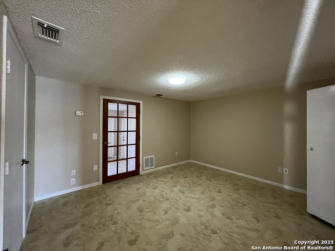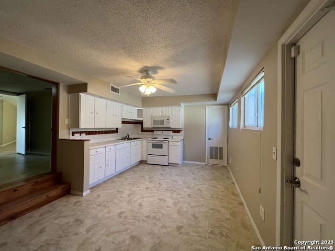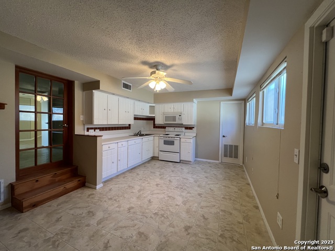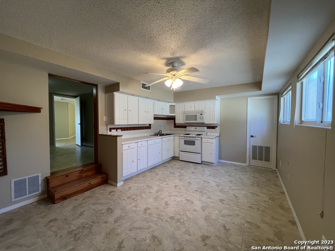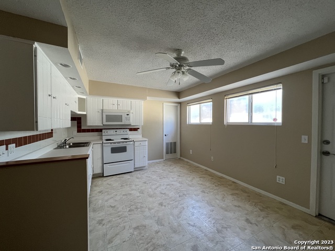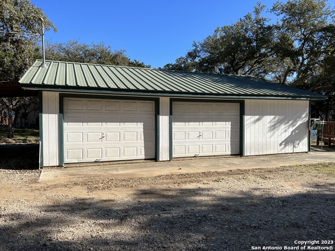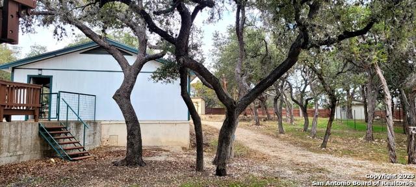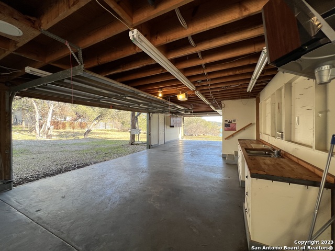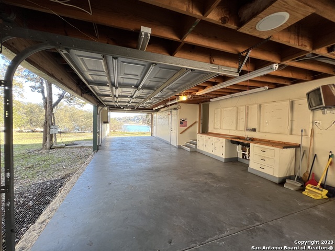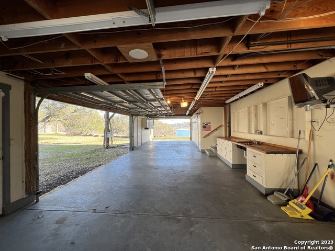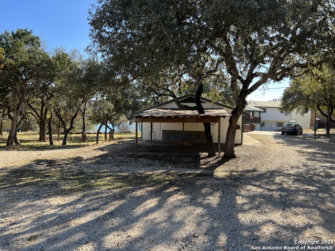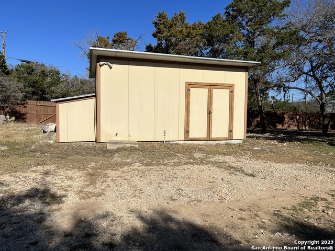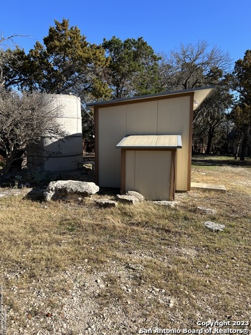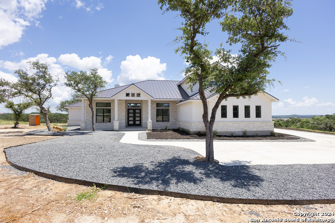119 Cedar Tree Ln, Canyon Lake, TX 78133
Property Photos
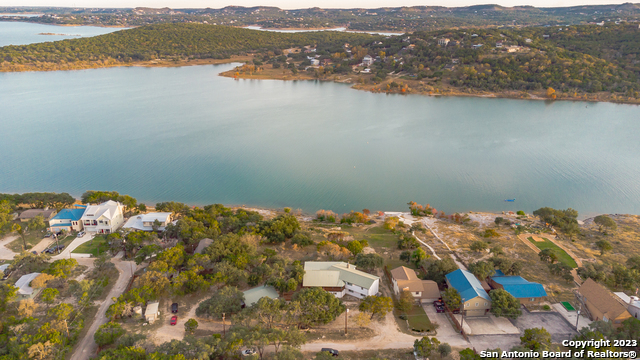
Would you like to sell your home before you purchase this one?
Priced at Only: $1,450,000
For more Information Call:
Address: 119 Cedar Tree Ln, Canyon Lake, TX 78133
Property Location and Similar Properties
- MLS#: 1664472 ( Single Residential )
- Street Address: 119 Cedar Tree Ln
- Viewed: 63
- Price: $1,450,000
- Price sqft: $420
- Waterfront: No
- Year Built: 1974
- Bldg sqft: 3453
- Bedrooms: 5
- Total Baths: 3
- Full Baths: 3
- Garage / Parking Spaces: 2
- Days On Market: 696
- Additional Information
- County: COMAL
- City: Canyon Lake
- Zipcode: 78133
- Subdivision: Erins Glen
- District: Comal
- Elementary School: Call District
- Middle School: Call District
- High School: Call District
- Provided by: The Texas Real Estate Team
- Contact: Christa Lindsey
- (210) 771-3706

- DMCA Notice
-
DescriptionOWNER FINANCING AVAILABLE! TRULY WATER FRONT PROPERTY! APPROX. 123' OF WATER FRONTAGE! (+/ ) Beautiful views from this amazing 3453 sq. ft home w/5 BR, 3 full baths, great kitchen w/ island, huge w in pantry, lots of custom cabinets, living room/family room w/fireplace, nice size dining room, master & 2 BR up, 2 BR, large bonus/family room down plus additional flex area along w/kitchenette, 3 car + attached garage & 2 car + detached garage, RV (W/HOOK UPS) & boat parking w/plenty of addtl parking sitting on approx 2 acre lot + 3 ADDITIONAL SMALL LOTS! This great lot is truly a waterfront lot where you can walk down to or load the truck up drive down for a great family swim or picnic by the water. Boat ramp within walking distance.
Payment Calculator
- Principal & Interest -
- Property Tax $
- Home Insurance $
- HOA Fees $
- Monthly -
Features
Building and Construction
- Apprx Age: 50
- Builder Name: Unknown
- Construction: Pre-Owned
- Exterior Features: Siding, Vinyl
- Floor: Wood, Vinyl, Laminate
- Foundation: Slab
- Kitchen Length: 17
- Roof: Metal
- Source Sqft: Appsl Dist
Land Information
- Lot Description: Lakefront, On Waterfront, Water View, 1 - 2 Acres
- Lot Improvements: Street Paved
School Information
- Elementary School: Call District
- High School: Call District
- Middle School: Call District
- School District: Comal
Garage and Parking
- Garage Parking: Two Car Garage, Detached, Attached, Rear Entry, Side Entry, Oversized
Eco-Communities
- Water/Sewer: Water System, Private Well, Septic, Water Storage
Utilities
- Air Conditioning: Three+ Central
- Fireplace: Living Room
- Heating Fuel: Electric
- Heating: Central, 3+ Units
- Utility Supplier Elec: GVEC
- Utility Supplier Sewer: SEPTIC
- Utility Supplier Water: WELL
- Window Coverings: Some Remain
Amenities
- Neighborhood Amenities: Waterfront Access, Lake/River Park, Boat Ramp
Finance and Tax Information
- Days On Market: 691
- Home Owners Association Mandatory: None
- Total Tax: 10800.51
Other Features
- Accessibility: Grab Bars in Bathroom(s), Ramped Entrance
- Contract: Exclusive Right To Sell
- Instdir: Take IH-35N, go west on Loop 337, L on W State Hwy 46, R on FM 2722 head straight thru to FM 2673, then take a R on Oblate Dr which turns into Lighthouse, take R onto Robin Hood Dr, L on Canyon Lake Dr, a R on Sherwood Dr, then R on Cedar Tree Ln.
- Interior Features: Three Living Area, Separate Dining Room, Eat-In Kitchen, Auxillary Kitchen, Two Eating Areas, Island Kitchen, Breakfast Bar, Walk-In Pantry, Game Room, Utility Room Inside, Secondary Bedroom Down, High Ceilings, Open Floor Plan, Maid's Quarters, Cable TV Available, High Speed Internet, Laundry Lower Level, Laundry Room, Walk in Closets
- Legal Desc Lot: 1-2-4
- Legal Description: ERINS GLEN (A-625 A-787 A-949), BLOCK 3, TRACT 1-2-4-5-6, LI
- Occupancy: Vacant
- Ph To Show: 210-222-2227
- Possession: Closing/Funding
- Style: Two Story
- Views: 63
Owner Information
- Owner Lrealreb: No
Similar Properties
Nearby Subdivisions
Astro Hills
Astro Hills 1
Astro Hills 2
Avonlea
Blue Water Estates
Bradcliff On The River
Canyon Lake
Canyon Lake Acres
Canyon Lake Acres 1
Canyon Lake Acres 2
Canyon Lake Estates
Canyon Lake Forest
Canyon Lake Forest 1
Canyon Lake Forest 2
Canyon Lake Forest 3
Canyon Lake Hills
Canyon Lake Hills 1
Canyon Lake Hills 2
Canyon Lake Hills 3
Canyon Lake Hills 4
Canyon Lake Hills 5
Canyon Lake Hills 6
Canyon Lake Island
Canyon Lake Mh Estates 4
Canyon Lake Mh Estates North 2
Canyon Lake Shores
Canyon Lake Shores 2
Canyon Lake Shores 3
Canyon Lake Village
Canyon Lake Village 2
Canyon Lake Village 5
Canyon Lake Village West
Canyon Lake Village West 3
Canyon Lakeshore
Canyon Spgs Resort 3a
Canyon Spgs Resort 4
Canyon Spgs Resort 5
Canyon Springs
Canyon Springs Resort
Canyon Springs Resort 2
Clear Water Estates
Cordova Bend
Cougar Ridge
Cranes Mill Landing
Crystal Heights
Crystal Heights 1
Deep Acres Estates 2
Deer Meadows
Deer Meadows Ph 5a
Devil's Backbone Heights
Eden Ranch
Eden Ranch 6
El Dorado Heights
El Dorado Heights 1
Ensenada Shores
Erins Glen
Fairways At Canyon Lake
Fairways Canyon Lake The
First Mountain
Greens At Canyon Lake
Hancock Oak Hills
Highland Terrace
Kings Cove
Kings Point
Lake Ridge At Canyon Lake
Lake Ridge At Canyon Lake 3
Lake View
Lake View Park
Lakeside Development
Lakewood Hills On Canyon Lake
Las Brisas
Las Brisas At Ensenada Shores
Lazy Diamond
Monier Ranch
Morrwoods Ranch 4
Mount Lookout
Mount Lookout 1
Mountain Spgs Ranch 3
Mountain Springs Ran
Mountain Springs Ranch
Mystic Bluffs
N/a
None
North Lake Estates
Oak Shores Estates
Paradise On The Guadalupe
Point At Rancho Del Lago
Point Rancho Del Lago 4
Potter Acres
Rebecca Creek Ranches
River Point Estates
River Pt Est
Rocky Creek Ranch
Rocky Creek Ranch 14
Rocky Creek Ranch 8
Rolling Hills
Rust Acres
Sattler Estates
Scenic Heights
Scenic Heights 2
Scenic Terrace
Scenic Terrace 1
Skyview Acres
Spring Mountain
Spring Mountain 6
St Andrews By The Woodlands
Summit North
Summit North Ph 1
Summit North Ph 2
Sunny Side Terrace
Tamarack Shores
Tanglewood Shores
The Cedars
The Oaks
The Summit North
Tranquility Park
Triple Peak Ranch
Village Oaks
Village Shores
Village West
Waterfront Park
Westhaven
Westhaven 1
Wj Mills Surv 19 Abs 388
Woodland Greens
Woodlands

- Kim McCullough, ABR,REALTOR ®
- Premier Realty Group
- Mobile: 210.213.3425
- Mobile: 210.213.3425
- kimmcculloughtx@gmail.com


