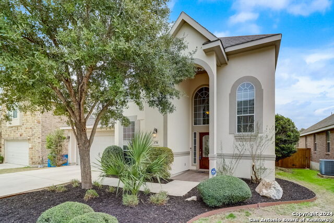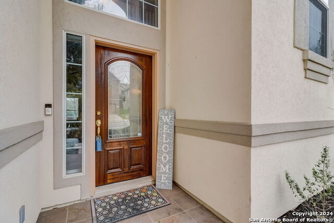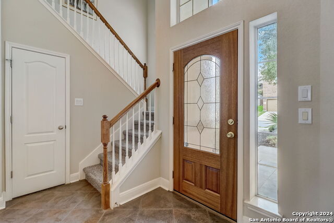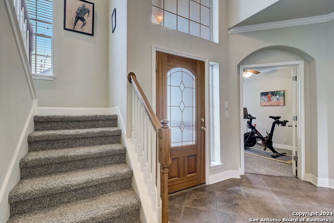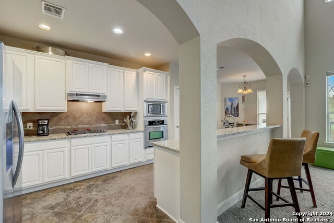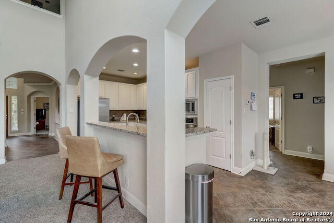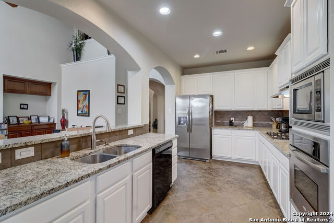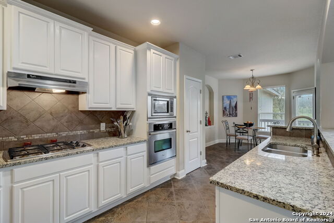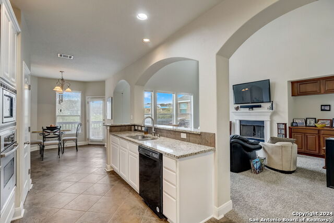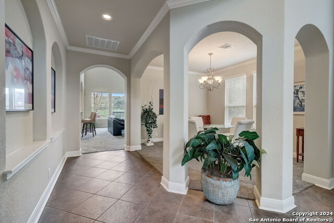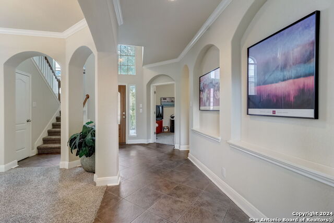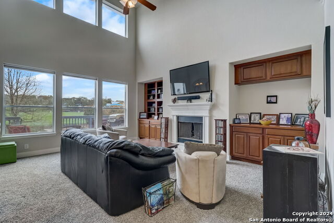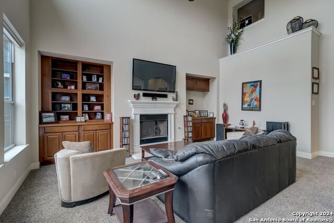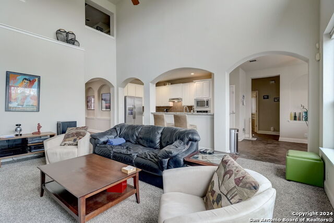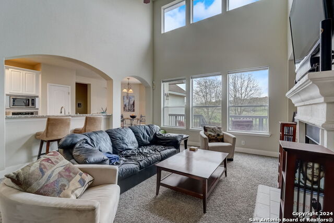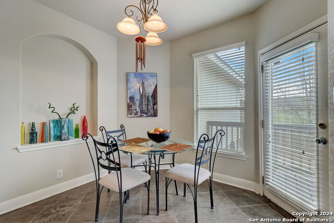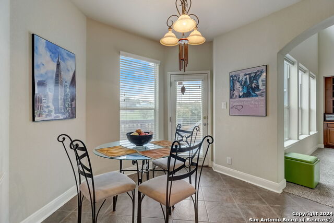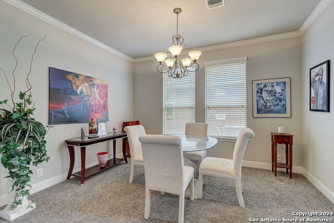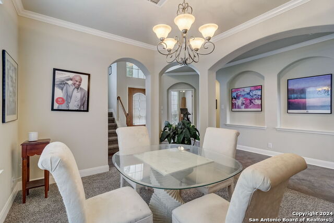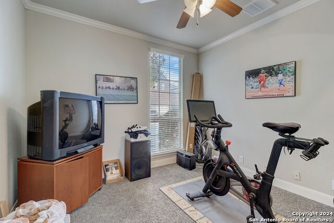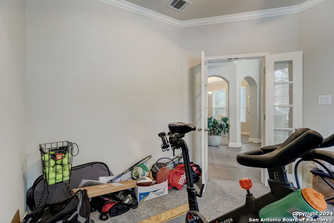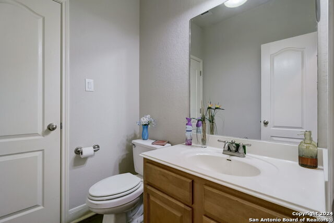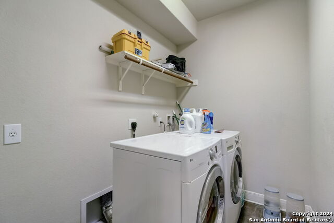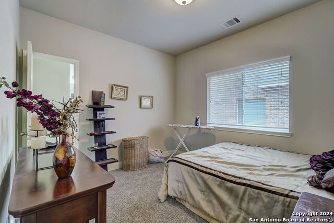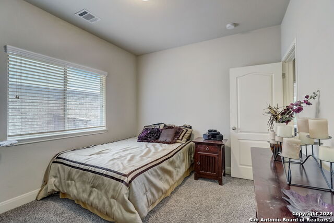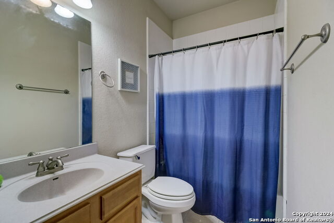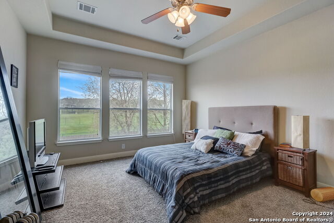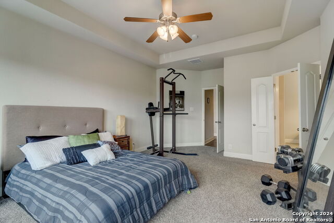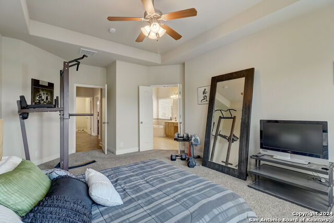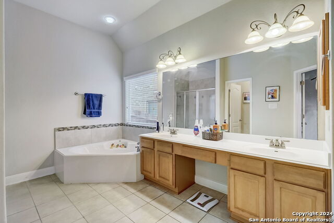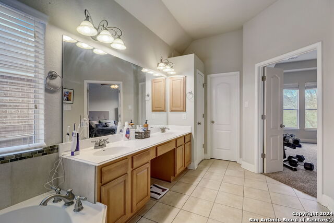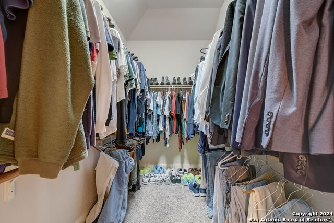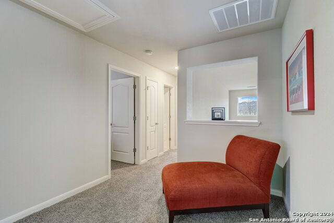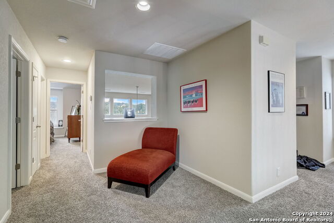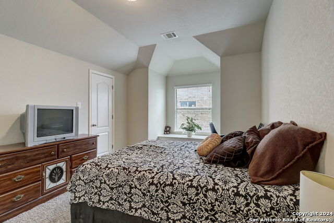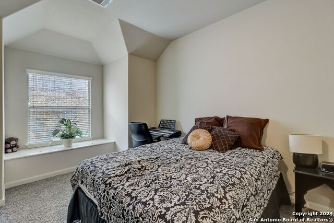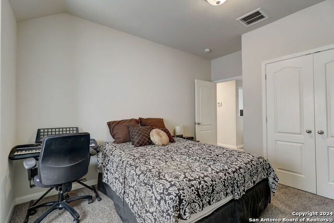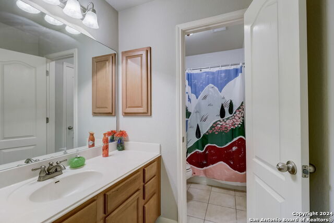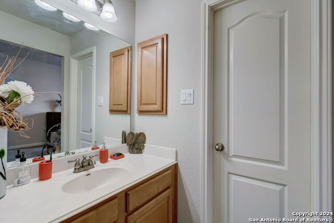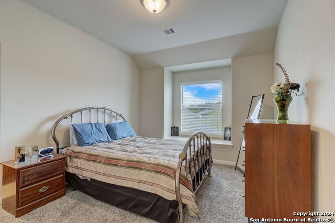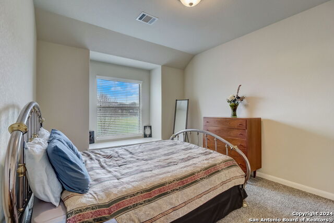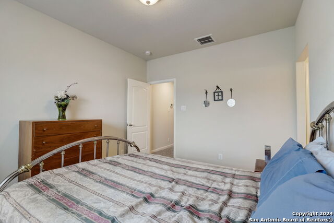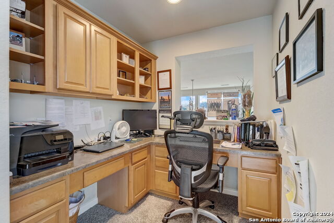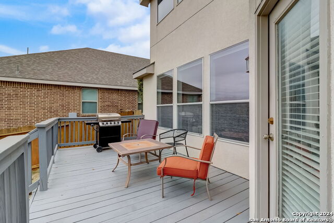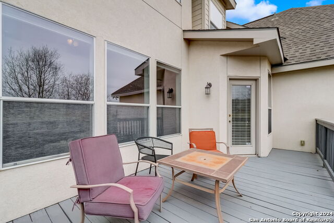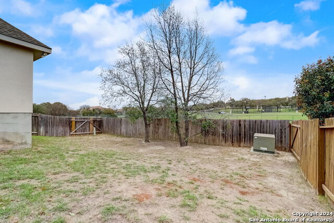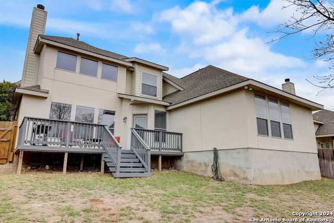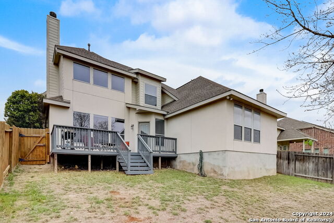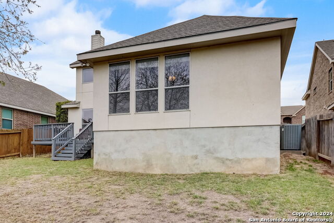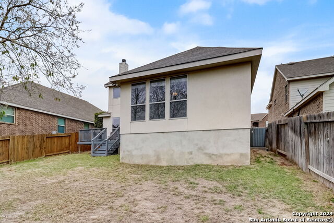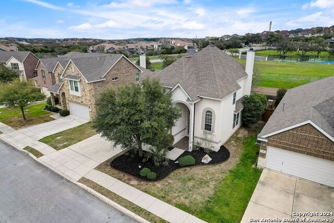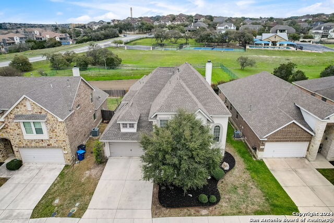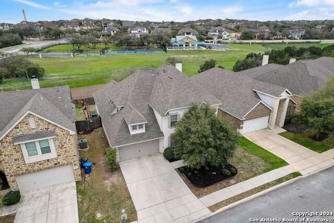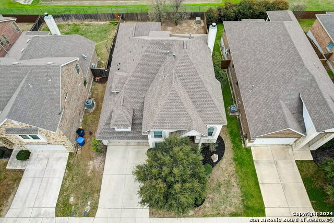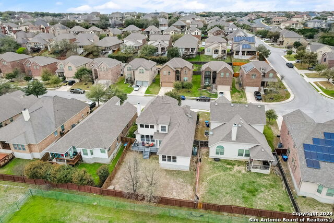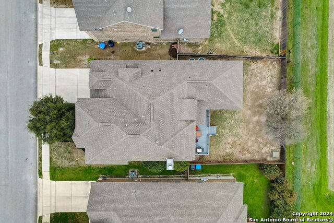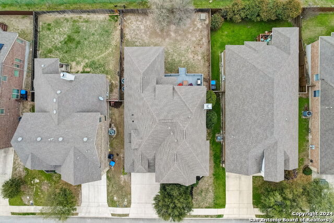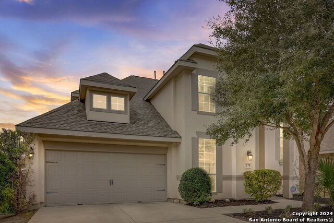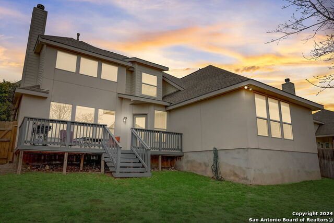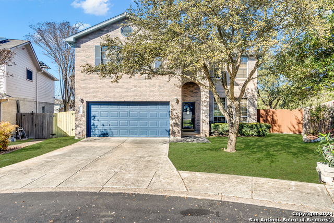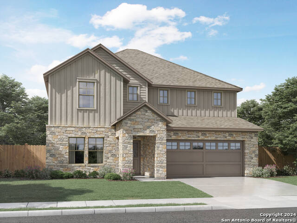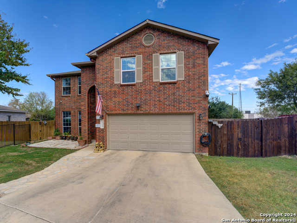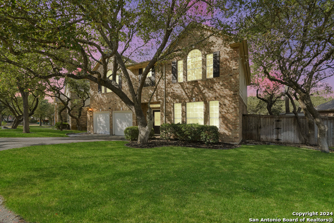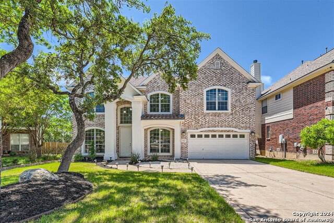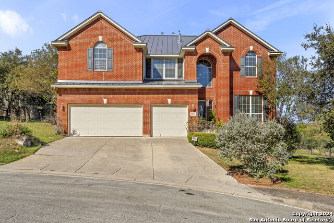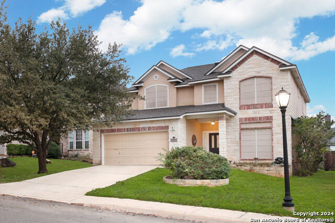578 Calm Springs, San Antonio, TX 78260
Property Photos
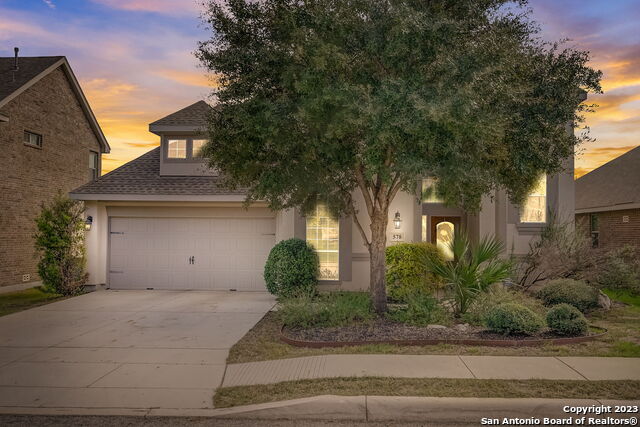
Would you like to sell your home before you purchase this one?
Priced at Only: $470,000
For more Information Call:
Address: 578 Calm Springs, San Antonio, TX 78260
Property Location and Similar Properties
- MLS#: 1687382 ( Single Residential )
- Street Address: 578 Calm Springs
- Viewed: 95
- Price: $470,000
- Price sqft: $159
- Waterfront: No
- Year Built: 2008
- Bldg sqft: 2948
- Bedrooms: 4
- Total Baths: 4
- Full Baths: 3
- 1/2 Baths: 1
- Garage / Parking Spaces: 2
- Days On Market: 591
- Additional Information
- County: BEXAR
- City: San Antonio
- Zipcode: 78260
- Subdivision: Mesa Del Norte
- District: North East I.S.D
- Elementary School: Canyon Ridge Elem
- Middle School: Barbara Bush
- High School: Ronald Reagan
- Provided by: Homecity Real Estate
- Contact: Reagan Williamson
- (210) 826-5300

- DMCA Notice
-
DescriptionHey, guess what I found? This incredible house is absolutely amazing! It's got 4 bedrooms, 3.5 bathrooms, and a spacious 2,947 square feet. Can you believe that? And it's located in the highly desirable Gated Community RIDGE AT CANYON SPRINGS, right on a Greenbelt Lot. How cool is that? The moment you step inside, you'll be blown away by the open concept floorplan. The great room is just stunning with its soaring ceilings and tons of natural light streaming in. You'll find not one, but two eating areas here. There's a formal dining room for those fancy dinner parties, and a cozy breakfast nook for those lazy Sunday mornings. Now, let's talk about the chef's kitchen. It's a dream come true! With gorgeous granite counters, a convenient breakfast bar, and top notch stainless steel appliances, this kitchen has it all. Cooking and entertaining will be an absolute breeze in this space. Wait until you see the primary bedroom on the first floor. It's luxurious and spacious, complete with a Texas sized walk in closet. And the en suite bathroom is just heavenly, featuring a walk in shower and a soaking tub. Talk about ultimate relaxation! But that's not all. This house has more to offer. There's a study with a picture window overlooking the front yard, a secondary full bedroom with its own ensuite bathroom, and a laundry room for added convenience. Upstairs, you'll discover two additional bedrooms with a shared and connected bathroom, a study nook with a view of the impressive living room below, and even a game/media room. Oh, and let's not forget the cozy nook where you can curl up with a book or take a little nap on a lazy weekend day. The best part? This home has had only one owner and has been meticulously cared for. It's in pristine condition with carpet having been replaced this spring and is ready for its new lucky occupants to move right in. Don't miss out on this incredible opportunity to own such a beautiful and well maintained property. So, what do you think? Isn't it just fabulous? I'm telling you, this house is a real gem. It has everything you could ever want and more. Trust me, you don't want to let this one slip away.
Payment Calculator
- Principal & Interest -
- Property Tax $
- Home Insurance $
- HOA Fees $
- Monthly -
Features
Building and Construction
- Apprx Age: 16
- Builder Name: Woodridge
- Construction: Pre-Owned
- Exterior Features: 4 Sides Masonry, Stucco
- Floor: Carpeting, Ceramic Tile
- Foundation: Slab
- Kitchen Length: 16
- Roof: Composition
- Source Sqft: Appsl Dist
Land Information
- Lot Description: On Greenbelt, Irregular
School Information
- Elementary School: Canyon Ridge Elem
- High School: Ronald Reagan
- Middle School: Barbara Bush
- School District: North East I.S.D
Garage and Parking
- Garage Parking: Two Car Garage, Attached
Eco-Communities
- Energy Efficiency: Ceiling Fans
- Water/Sewer: Water System, Sewer System
Utilities
- Air Conditioning: Two Central
- Fireplace: One, Living Room
- Heating Fuel: Natural Gas
- Heating: Central
- Utility Supplier Elec: CPS
- Utility Supplier Gas: CPS
- Utility Supplier Sewer: SAWS
- Utility Supplier Water: SAWS
- Window Coverings: Some Remain
Amenities
- Neighborhood Amenities: Controlled Access, Pool, Tennis, Park/Playground, Jogging Trails, Sports Court
Finance and Tax Information
- Days On Market: 748
- Home Owners Association Fee: 575
- Home Owners Association Frequency: Annually
- Home Owners Association Mandatory: Mandatory
- Home Owners Association Name: MESAS AT CANYON SPRINGS
- Total Tax: 8249.22
Rental Information
- Currently Being Leased: No
Other Features
- Accessibility: First Floor Bath, Full Bath/Bed on 1st Flr, First Floor Bedroom
- Block: 39
- Contract: Exclusive Right To Sell
- Instdir: BLANCO, RT BORGFELD, RT CANYON GOLF RD, RT WILDERNESS OAK, RT FAIRWAY SPRINGS, LEFT WHITE CANYON, LEFT GLASS CANYON, RT CALM SPRINGS
- Interior Features: Two Living Area, Separate Dining Room, Eat-In Kitchen, Two Eating Areas, Breakfast Bar, Study/Library, Media Room, Utility Room Inside, High Ceilings, Open Floor Plan, Laundry Lower Level, Laundry Room, Walk in Closets
- Legal Desc Lot: 20
- Legal Description: CB 4929C (MESA DEL NORTE UT-3), BLOCK 39 LOT 20 NEW ACCT PER
- Miscellaneous: Virtual Tour
- Ph To Show: 210-222-2227
- Possession: Closing/Funding
- Style: Two Story
- Views: 95
Owner Information
- Owner Lrealreb: No
Similar Properties
Nearby Subdivisions
Bavarian Hills
Bluffs Of Lookout Canyon
Boulders At Canyon Springs
Canyon Springs
Canyon Springs Trails Ne
Clementson Ranch
Deer Creek
Enclave At Canyon Springs
Estancia
Estancia Ranch
Estancia Ranch - 45
Estancia Ranch - 50
Estates At Stonegate
Hastings Ridge At Kinder Ranch
Heights At Stone Oak
Highland Estates
Kinder Ranch
Lakeside At Canyon Springs
Links At Canyon Springs
Lookout Canyon
Lookout Canyon Creek
Mesa Del Norte
Oak Moss North
Oliver Ranch
Oliver Ranch Sub
Panther Creek At Stone O
Panther Creek Ne
Promontory Heights
Promontory Reserve
Prospect Creek At Kinder Ranch
Ridge At Canyon Springs
Ridge Of Silverado Hills
San Miguel At Canyon Springs
Sherwood Forest
Silver Hills
Silverado Hills
Sterling Ridge
Stone Oak Villas
Stonecrest At Lookout Ca
Summerglen
Sunday Creek At Kinder Ranch
Terra Bella
The Dominion
The Estates At Kinder Ranch
The Estates At Stonegate
The Forest At Stone Oak
The Heights
The Preserve Of Sterling Ridge
The Ridge
The Ridge At Lookout Canyon
The Summit At Canyon Springs
The Summit At Sterling Ridge
Timberwood Park
Timberwood Park 1
Toll Brothers At Kinder Ranch
Valencia
Valencia Terrace
Villas Of Silverado Hills
Waterford Heights
Waters At Canyon Springs
Wilderness Pointe
Willis Ranch
Woodland Hills
Woodland Hills North

- Kim McCullough, ABR,REALTOR ®
- Premier Realty Group
- Mobile: 210.213.3425
- Mobile: 210.213.3425
- kimmcculloughtx@gmail.com


