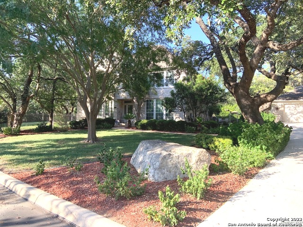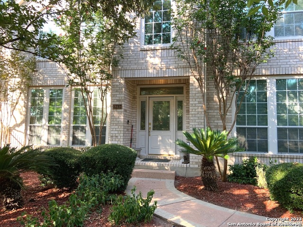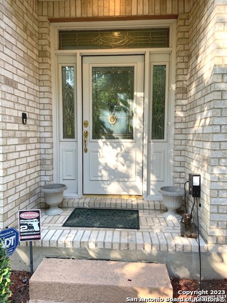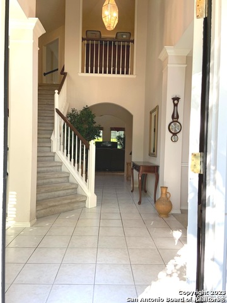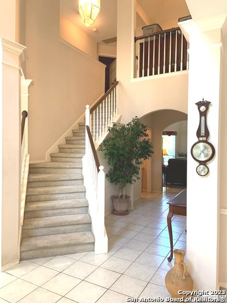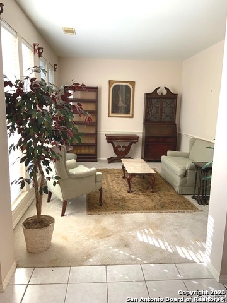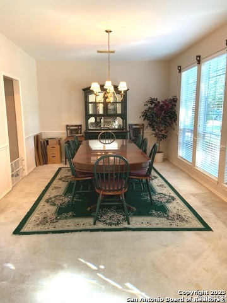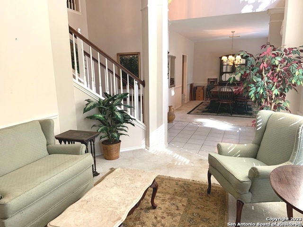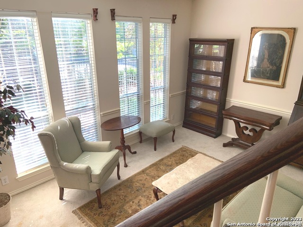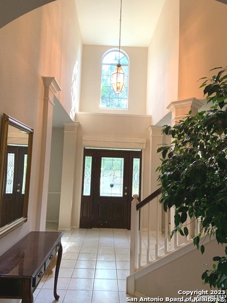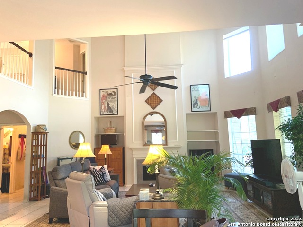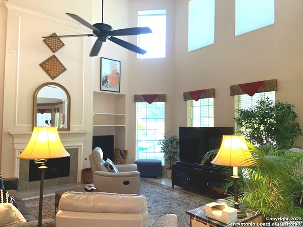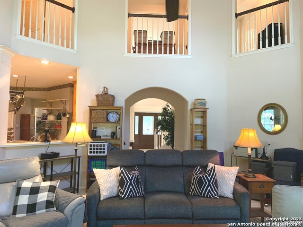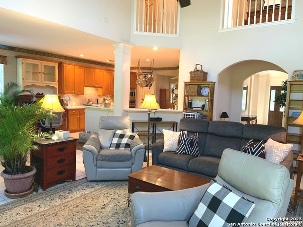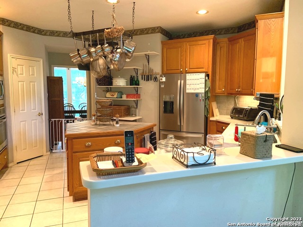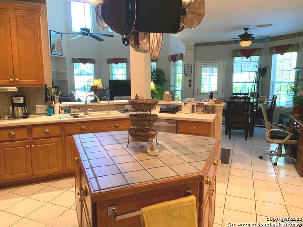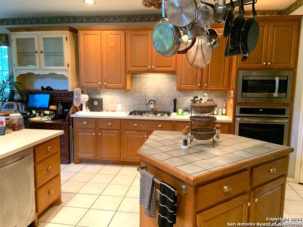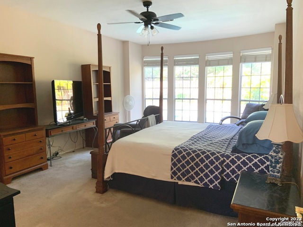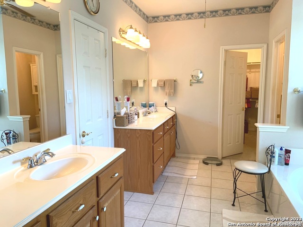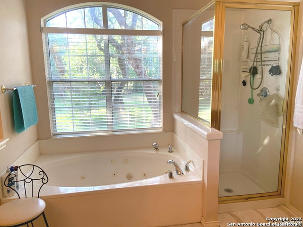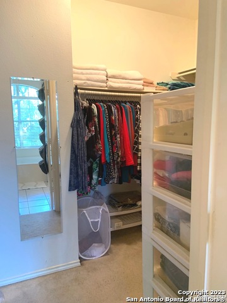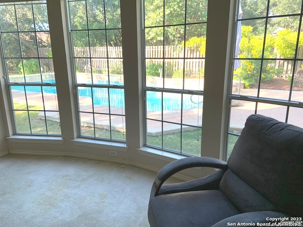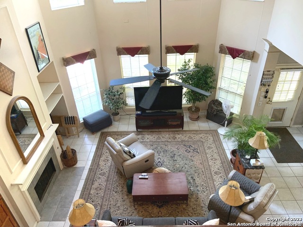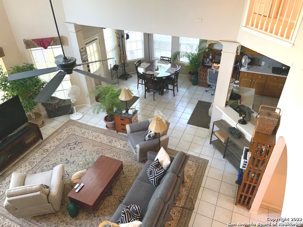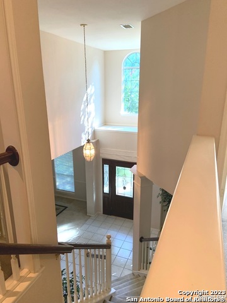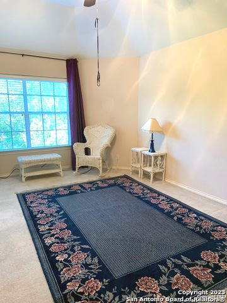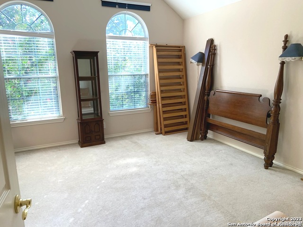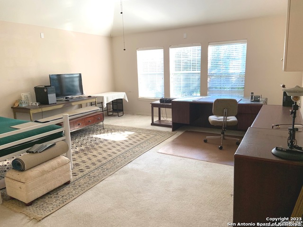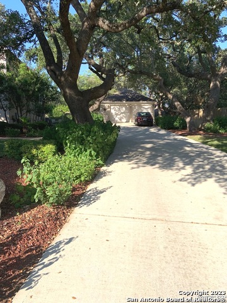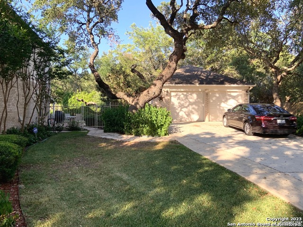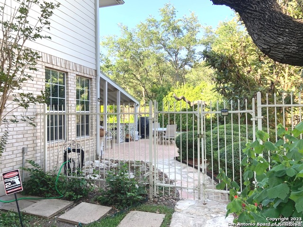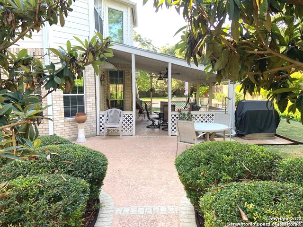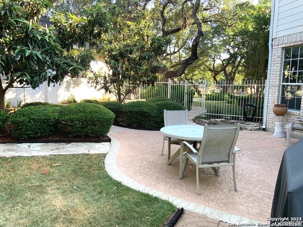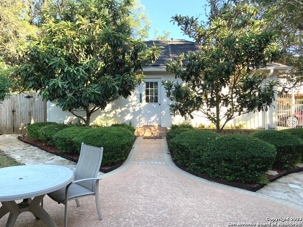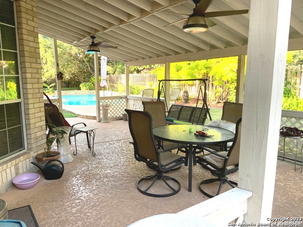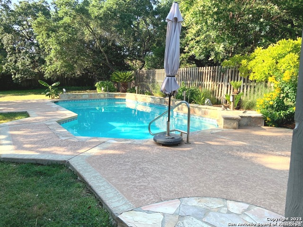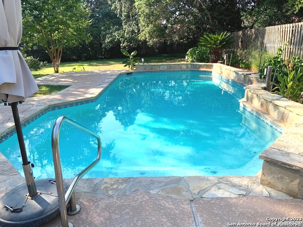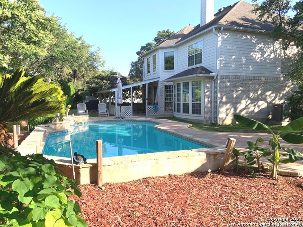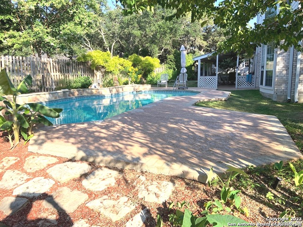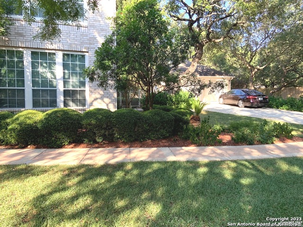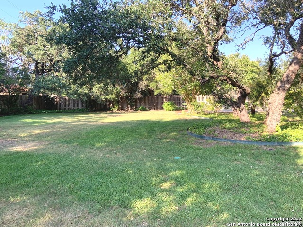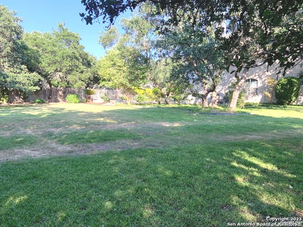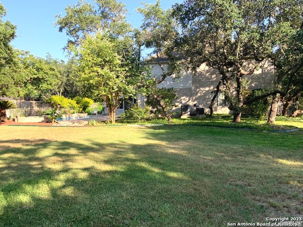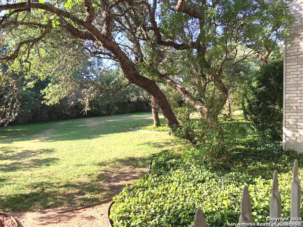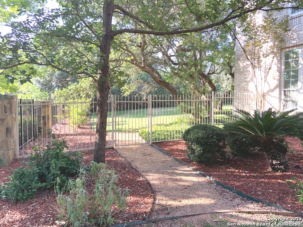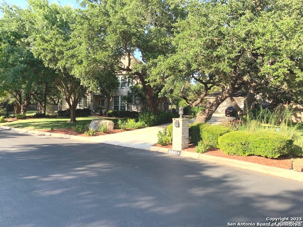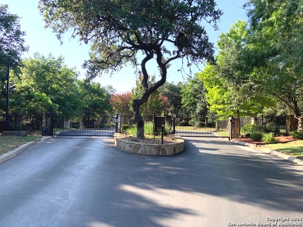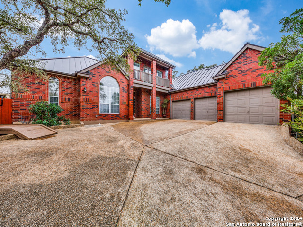28414 Heritage Trail, Boerne, TX 78015
Property Photos
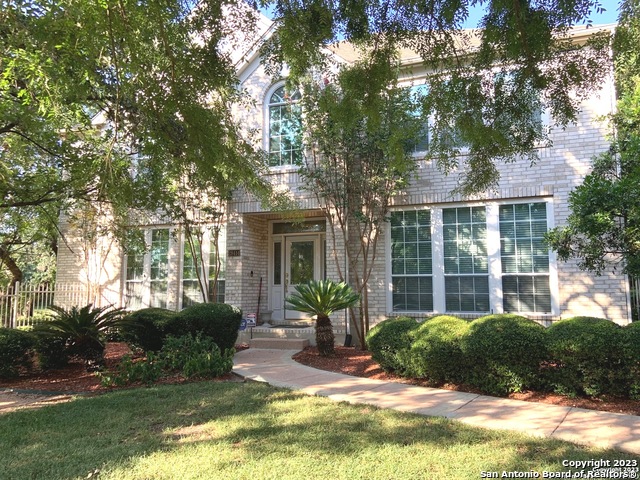
Would you like to sell your home before you purchase this one?
Priced at Only: $719,888
For more Information Call:
Address: 28414 Heritage Trail, Boerne, TX 78015
Property Location and Similar Properties
- MLS#: 1699081 ( Single Residential )
- Street Address: 28414 Heritage Trail
- Viewed: 62
- Price: $719,888
- Price sqft: $184
- Waterfront: No
- Year Built: 2001
- Bldg sqft: 3910
- Bedrooms: 4
- Total Baths: 4
- Full Baths: 3
- 1/2 Baths: 1
- Garage / Parking Spaces: 2
- Days On Market: 548
- Additional Information
- County: KENDALL
- City: Boerne
- Zipcode: 78015
- Subdivision: The Woods At Fair Oaks
- District: Boerne
- Elementary School: Van Raub
- Middle School: Boerne S
- High School: Boerne Champion
- Provided by: Christian Brother, REALTORS
- Contact: Susan Spitzer
- (210) 698-5311

- DMCA Notice
-
DescriptionSpacious 4 3.5 2 in the highly sought after gated community of The Woods at Fair Oaks. Lush landscaping graces this 2 story Perry built home on half acre. Entertain with this Gorgeous pool off your covered patio. Formal Liv & separate Din, Fam Rm w/FP, high ceilings, island kit, stainless appliance, gas cook top, breakfast rm and master bedrm & luxurious bath,garden jetted tub, shower, 2 lg walk in closets on 1st floor. 3 lg bedrms up w/Media Rm or could be 5th bedrm. Extra Lg 2 car detached garage. Look No Further! Welcome Home!!!
Payment Calculator
- Principal & Interest -
- Property Tax $
- Home Insurance $
- HOA Fees $
- Monthly -
Features
Building and Construction
- Apprx Age: 22
- Builder Name: PERRY
- Construction: Pre-Owned
- Exterior Features: Brick, 4 Sides Masonry, Cement Fiber
- Floor: Carpeting, Ceramic Tile
- Foundation: Slab
- Kitchen Length: 17
- Roof: Heavy Composition
- Source Sqft: Bldr Plans
Land Information
- Lot Description: Corner, 1/4 - 1/2 Acre
- Lot Improvements: Street Paved, Curbs
School Information
- Elementary School: Van Raub
- High School: Boerne Champion
- Middle School: Boerne Middle S
- School District: Boerne
Garage and Parking
- Garage Parking: Two Car Garage, Detached
Eco-Communities
- Energy Efficiency: Double Pane Windows, Ceiling Fans
- Green Features: Solar Panels
- Water/Sewer: Water System, Septic
Utilities
- Air Conditioning: Two Central
- Fireplace: Family Room
- Heating Fuel: Natural Gas
- Heating: Central
- Utility Supplier Elec: CPS
- Utility Supplier Gas: GREY FOREST
- Utility Supplier Grbge: REPUBLIC
- Utility Supplier Sewer: SEPTIC
- Utility Supplier Water: SAWS
- Window Coverings: All Remain
Amenities
- Neighborhood Amenities: Controlled Access, Park/Playground, Sports Court
Finance and Tax Information
- Days On Market: 529
- Home Owners Association Fee: 162
- Home Owners Association Frequency: Quarterly
- Home Owners Association Mandatory: Mandatory
- Home Owners Association Name: CIA SERVICES
- Total Tax: 14872
Rental Information
- Currently Being Leased: No
Other Features
- Accessibility: 2+ Access Exits, Int Door Opening 32"+, Ext Door Opening 36"+, 36 inch or more wide halls, Hallways 42" Wide, Doors-Swing-In, Entry Slope less than 1 foot
- Contract: Exclusive Right To Sell
- Instdir: IH-10 West, exit Fair Oaks Parkway, Turn Rt on Fair Oaks Parkway, Turn Rt on Heritage Trail. Go through the gate. 1st home on the left. Pull in the driveway.
- Interior Features: Three Living Area, Separate Dining Room, Two Eating Areas, Island Kitchen, Breakfast Bar, Walk-In Pantry, Media Room, Utility Room Inside, 1st Floor Lvl/No Steps, High Ceilings, Open Floor Plan, Pull Down Storage, Cable TV Available, High Speed Internet, Laundry Main Level, Laundry Room, Walk in Closets, Attic - Pull Down Stairs, Attic - Radiant Barrier Decking
- Legal Description: CB 4709H, Blk 6, Lot 1, The Woods Subd PUD, Ut 1
- Occupancy: Owner
- Ph To Show: 210-222-2227
- Possession: Closing/Funding
- Style: Two Story, Traditional
- Views: 62
Owner Information
- Owner Lrealreb: No
Similar Properties
Nearby Subdivisions
Arbors At Fair Oaks
Cielo Ranch
Elkhorn Ridge
Enclave
Fair Oaks Ranch
Fallbrook
Fallbrook - Bexar County
Hills Of Cielo-ranch
Lost Creek
Mirabel
N/a
Napa Oaks
Overlook At Cielo-ranch
Raintree Woods
Reserve At Old Fredericksburg
Ridge Creek
Sable Chase
Sablechase
Southglen
Stone Creek
Stonehaven Enclave
The Bluffs Of Lost Creek
The Ranches At Creekside
The Woods At Fair Oaks
Village Green
Woodland Ranch Estates

- Kim McCullough, ABR,REALTOR ®
- Premier Realty Group
- Mobile: 210.213.3425
- Mobile: 210.213.3425
- kimmcculloughtx@gmail.com


