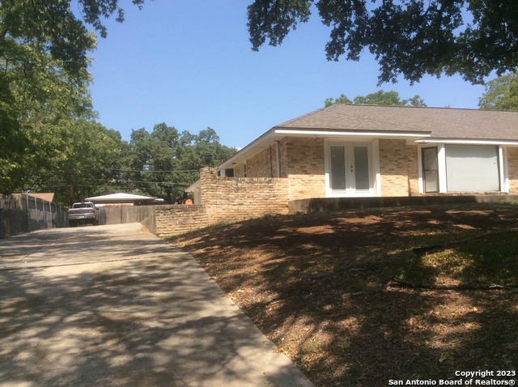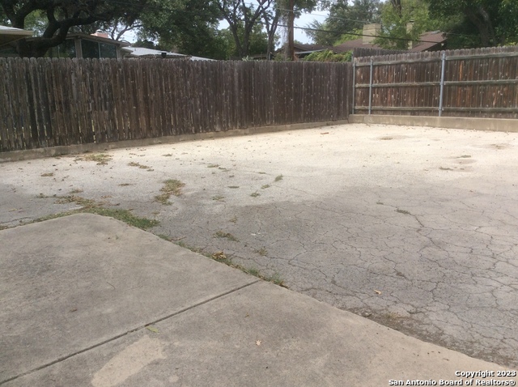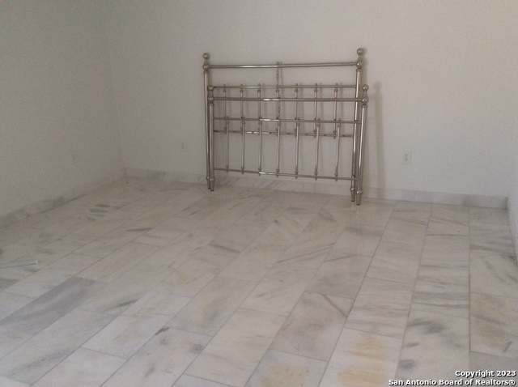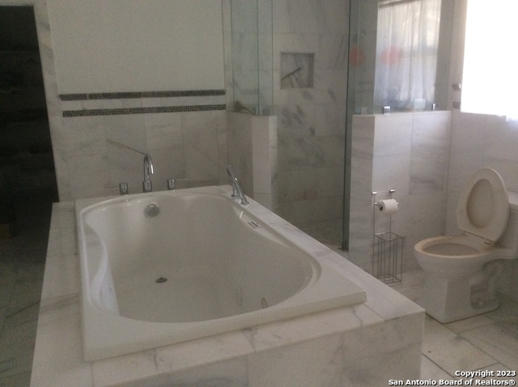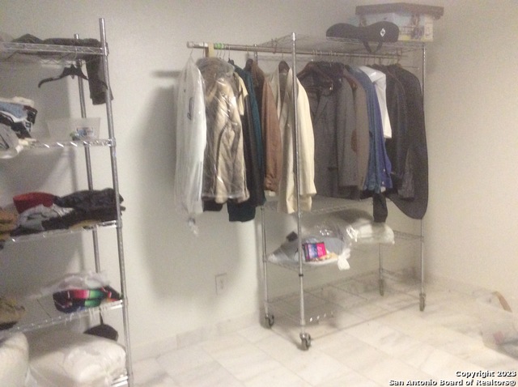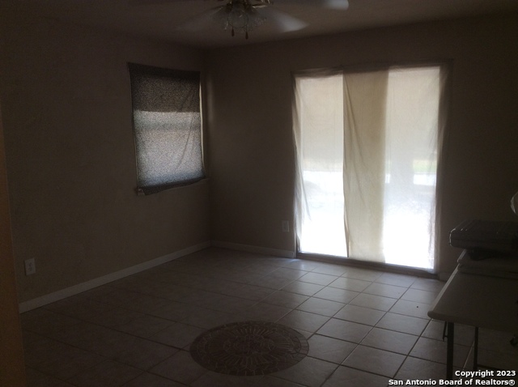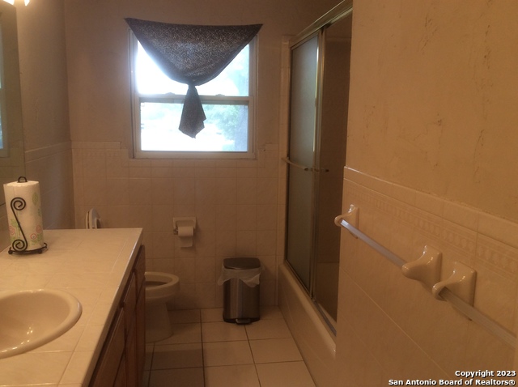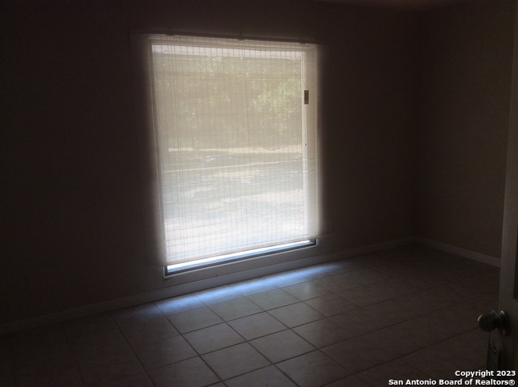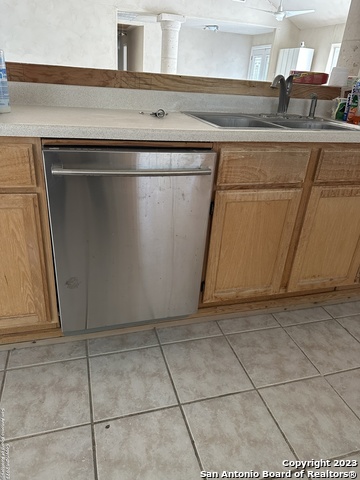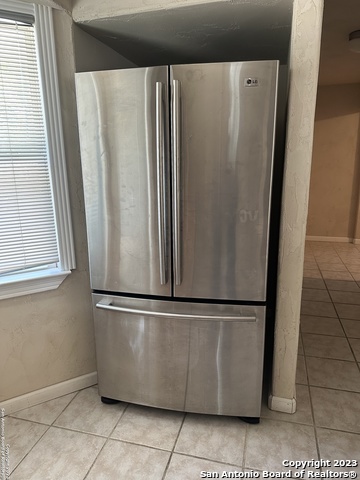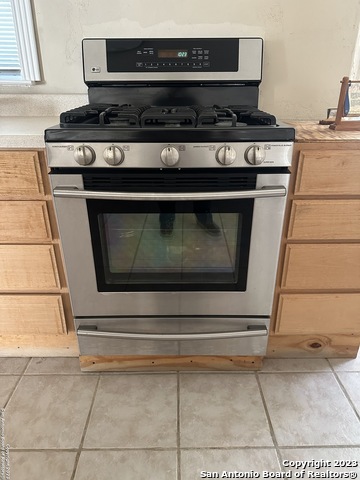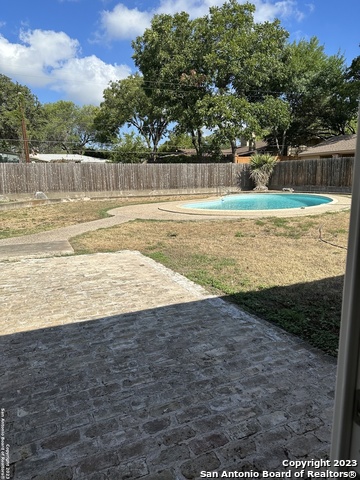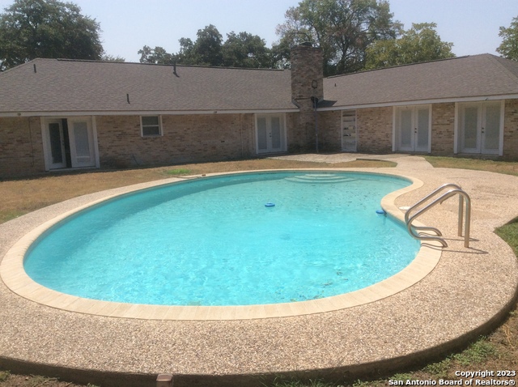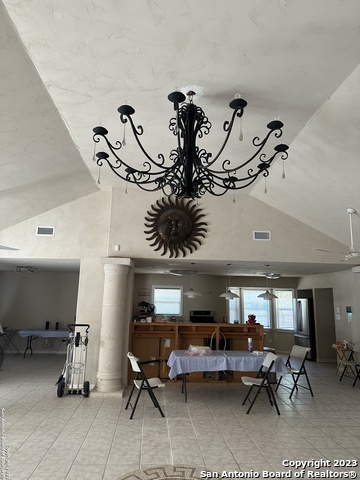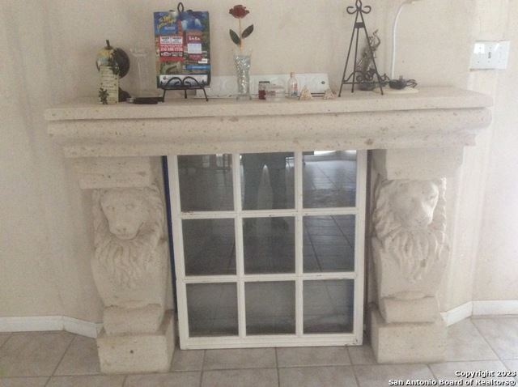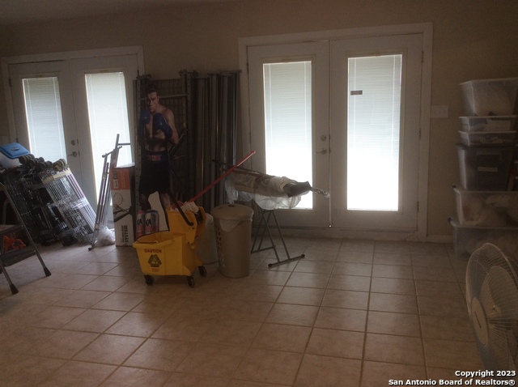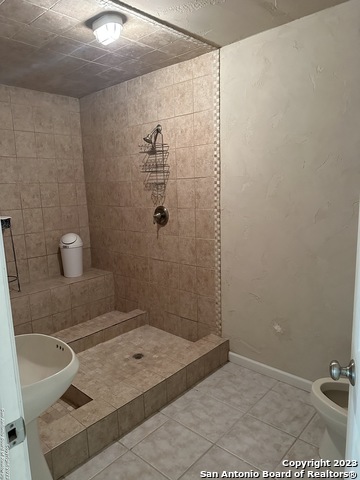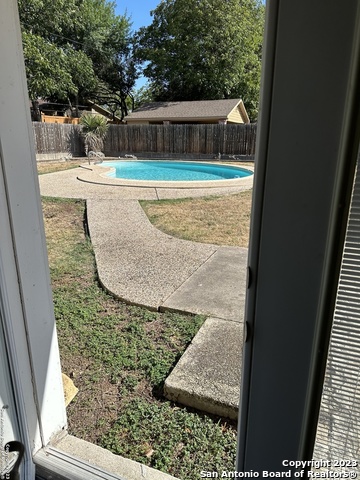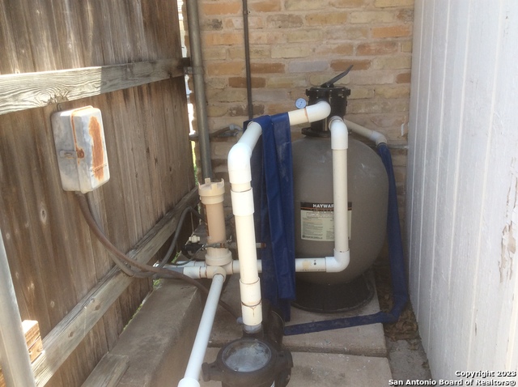105 Northcrest Dr, Castle Hills, TX 78213
Property Photos
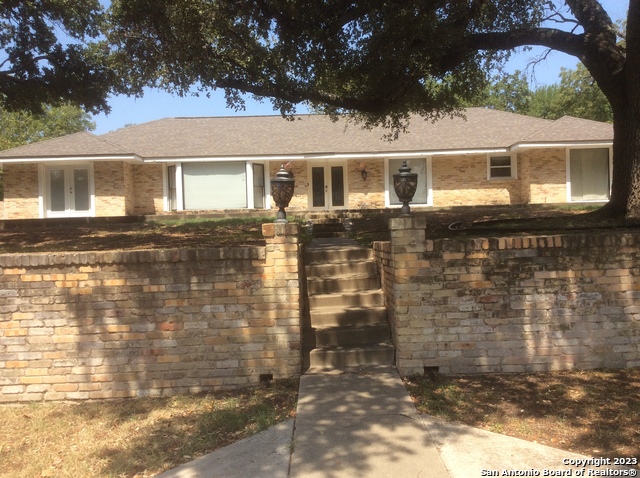
Would you like to sell your home before you purchase this one?
Priced at Only: $495,000
For more Information Call:
Address: 105 Northcrest Dr, Castle Hills, TX 78213
Property Location and Similar Properties
- MLS#: 1719067 ( Single Residential )
- Street Address: 105 Northcrest Dr
- Viewed: 60
- Price: $495,000
- Price sqft: $149
- Waterfront: No
- Year Built: 1962
- Bldg sqft: 3320
- Bedrooms: 3
- Total Baths: 3
- Full Baths: 2
- 1/2 Baths: 1
- Garage / Parking Spaces: 1
- Days On Market: 471
- Additional Information
- County: BEXAR
- City: Castle Hills
- Zipcode: 78213
- Subdivision: Castle Hills
- District: North East I.S.D
- Elementary School: Castle Hills
- Middle School: Jackson
- High School: Lee
- Provided by: Castro Realty Company
- Contact: Frank Castro
- (210) 735-9313

- DMCA Notice
-
DescriptionThis house is a huge house with many amenities. The master bedroom has marble flooring, a shower & tub with a whirlpool. It has a huge walk in closet to place all your cowboy boots and all the lady dresses and shoes. It has a fireplace in the living room. The two car garage was converted into an exercise room. The exercise room has doors that lead to the swimming pool; this room also has a toilet and a shower. This home is a short distance to the S.A. Airport, malls, restaurants, and easy drive to downtown San Antonio. Even though the garage was converted into an exercise room (here is plenty of space to park cars off the street). There is also space to put up a four car carport on the lot. You need to see this home to appreciate it: It has many wonderful features. All the back of the house doors leads to the swimming pool. Finally, you need to see this home to appreciate it.
Payment Calculator
- Principal & Interest -
- Property Tax $
- Home Insurance $
- HOA Fees $
- Monthly -
Features
Building and Construction
- Apprx Age: 62
- Builder Name: Uknown
- Construction: Pre-Owned
- Exterior Features: Brick
- Floor: Ceramic Tile, Marble
- Foundation: Slab
- Kitchen Length: 13
- Other Structures: Other
- Roof: Composition
- Source Sqft: Appsl Dist
Land Information
- Lot Description: 1/4 - 1/2 Acre
- Lot Dimensions: 120X160
- Lot Improvements: Curbs, Street Gutters, Sidewalks, Streetlights, Fire Hydrant w/in 500', Asphalt, City Street, Interstate Hwy - 1 Mile or less
School Information
- Elementary School: Castle Hills
- High School: Lee
- Middle School: Jackson
- School District: North East I.S.D
Garage and Parking
- Garage Parking: Converted Garage, None/Not Applicable
Eco-Communities
- Water/Sewer: City
Utilities
- Air Conditioning: One Central
- Fireplace: One, Living Room, Wood Burning
- Heating Fuel: Natural Gas
- Heating: Central
- Recent Rehab: No
- Utility Supplier Elec: CPS
- Utility Supplier Gas: CPS
- Utility Supplier Grbge: City
- Utility Supplier Sewer: City
- Utility Supplier Water: SAWS
- Window Coverings: Some Remain
Amenities
- Neighborhood Amenities: None
Finance and Tax Information
- Days On Market: 453
- Home Faces: East
- Home Owners Association Mandatory: None
- Total Tax: 9891
Rental Information
- Currently Being Leased: No
Other Features
- Contract: Exclusive Right To Sell
- Instdir: Go to Blanco & the intersection of NE Loop 410. Take the excess road going west and turn right on Northcrest.
- Interior Features: Liv/Din Combo, Eat-In Kitchen, Two Eating Areas, Utility Room Inside, 1st Floor Lvl/No Steps, Converted Garage, High Ceilings, Open Floor Plan, Maid's Quarters, Pull Down Storage, Cable TV Available, High Speed Internet, All Bedrooms Downstairs, Laundry Main Level, Laundry Room, Telephone, Walk in Closets, Attic - Access only, Attic - Pull Down Stairs
- Legal Description: CB 5004G Blk 1 lot 3
- Miscellaneous: As-Is
- Occupancy: Vacant
- Ph To Show: 210-222-2227
- Possession: Closing/Funding
- Style: One Story, Traditional
- Views: 60
Owner Information
- Owner Lrealreb: No
Nearby Subdivisions

- Kim McCullough, ABR,REALTOR ®
- Premier Realty Group
- Mobile: 210.213.3425
- Mobile: 210.213.3425
- kimmcculloughtx@gmail.com


