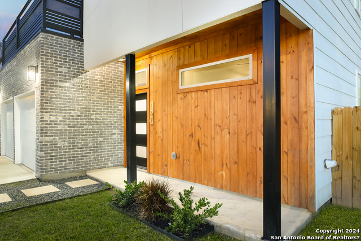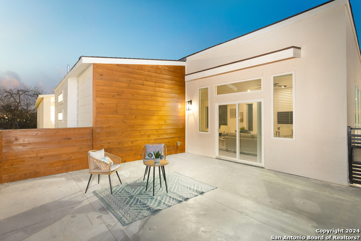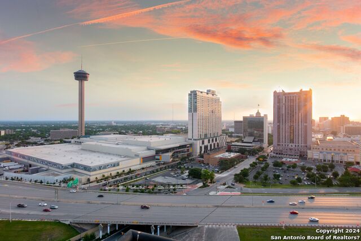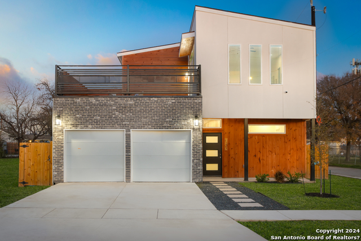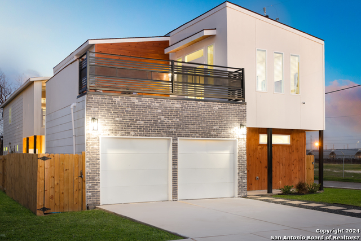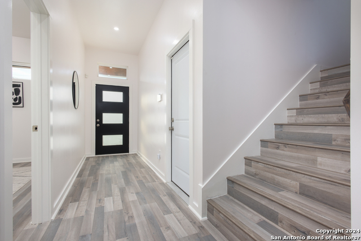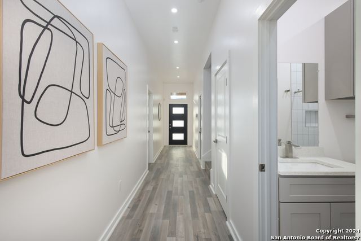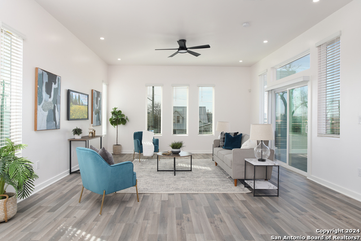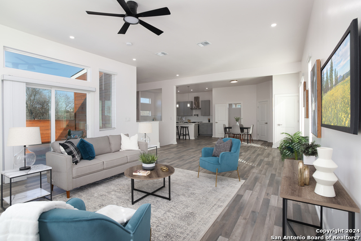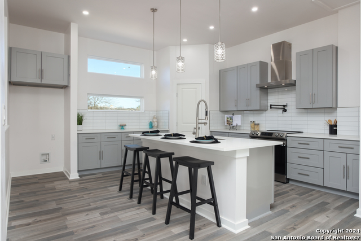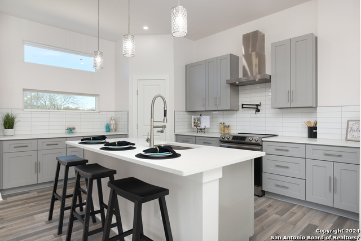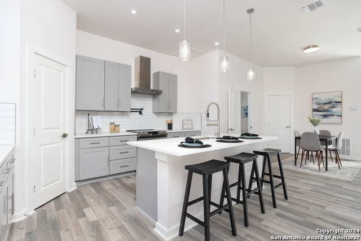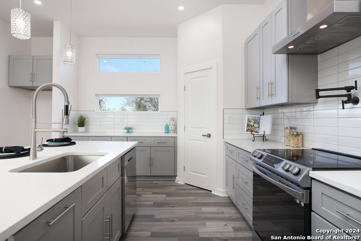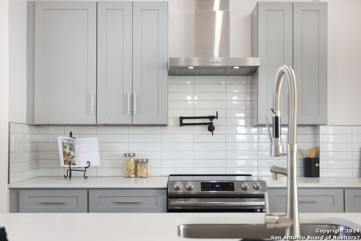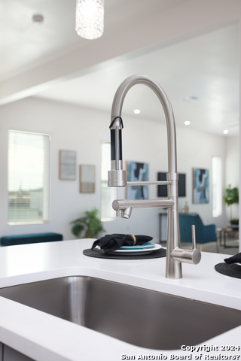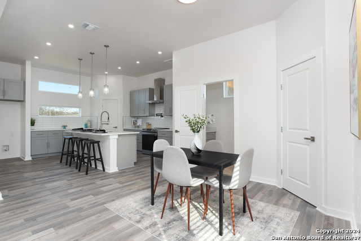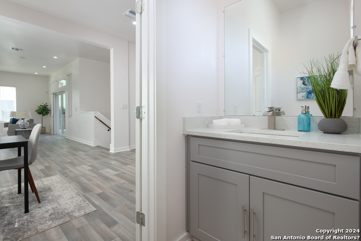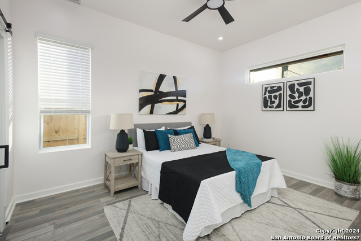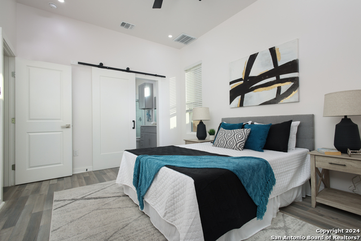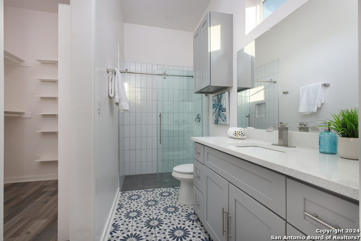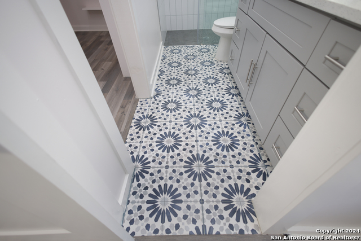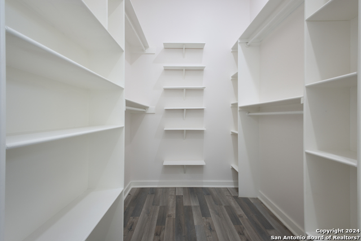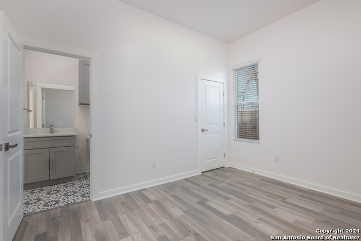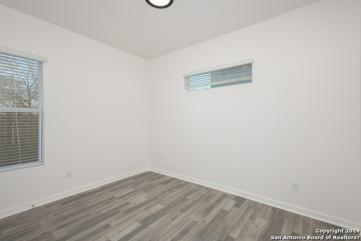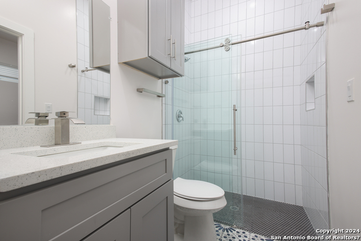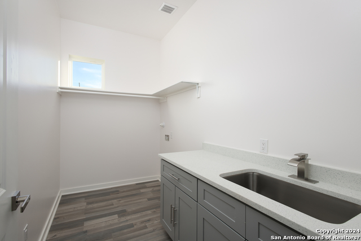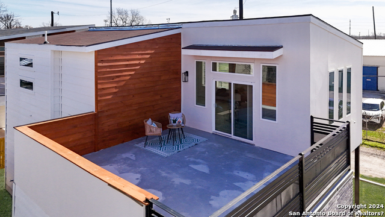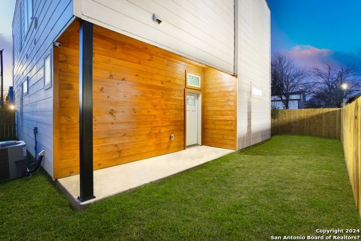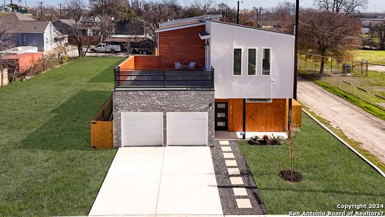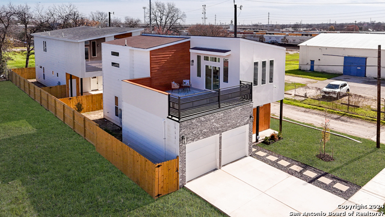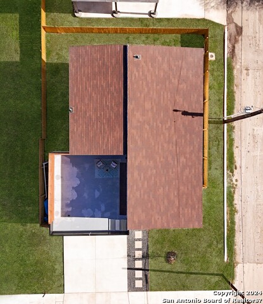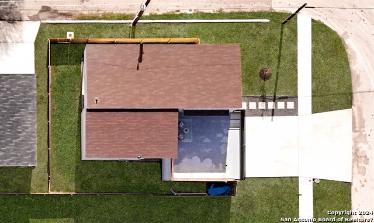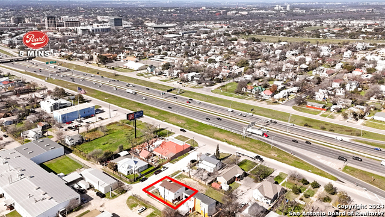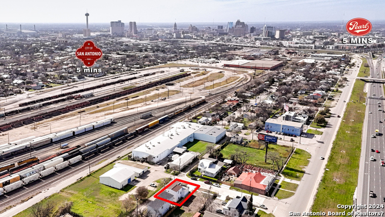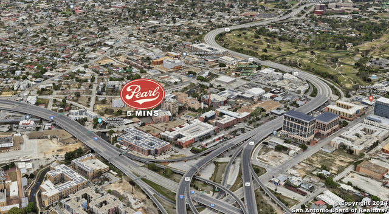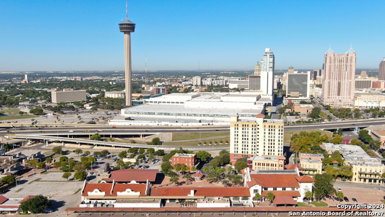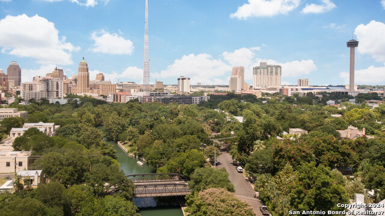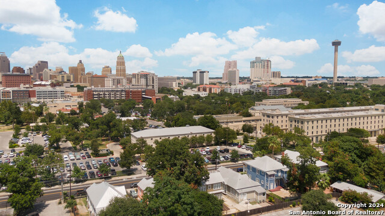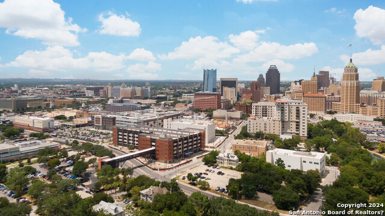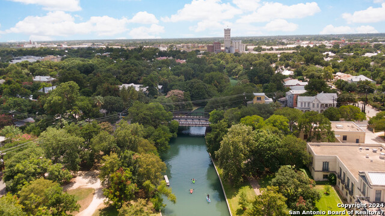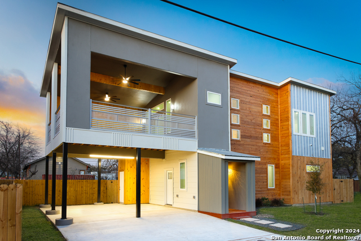120 Pierce Ave, San Antonio, TX 78208
Property Photos
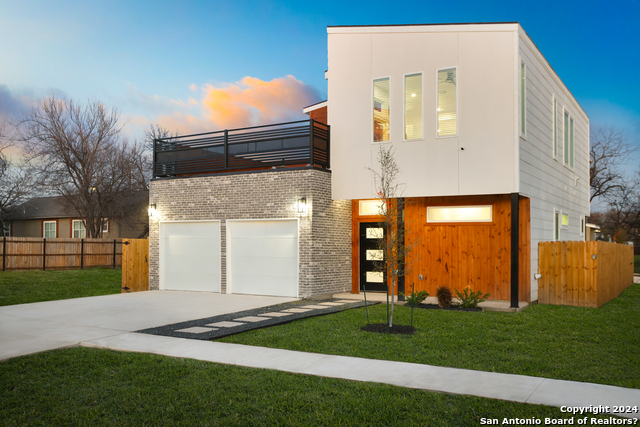
Would you like to sell your home before you purchase this one?
Priced at Only: $423,500
For more Information Call:
Address: 120 Pierce Ave, San Antonio, TX 78208
Property Location and Similar Properties
- MLS#: 1729438 ( Single Residential )
- Street Address: 120 Pierce Ave
- Viewed: 75
- Price: $423,500
- Price sqft: $222
- Waterfront: No
- Year Built: 2023
- Bldg sqft: 1910
- Bedrooms: 2
- Total Baths: 3
- Full Baths: 2
- 1/2 Baths: 1
- Garage / Parking Spaces: 2
- Days On Market: 428
- Additional Information
- County: BEXAR
- City: San Antonio
- Zipcode: 78208
- Subdivision: Near Eastside
- District: San Antonio I.S.D.
- Elementary School: Bowden
- Middle School: Wheatley Emerson
- High School: Brackenridge
- Provided by: eXp Realty
- Contact: Sebastiano Formica
- (210) 541-2530

- DMCA Notice
-
DescriptionJust minutes from Downtown San Antonio, the Pearl, JBSA Fort Sam and BAMC! Introducing 120 Pierce Ave, a stylish two story residence a perfect blend of style, functionality, and convenience. Step inside and be greeted by a spacious two story layout with all bedrooms located on the main floor. This unit boasts two generously sized bedrooms. The master bedroom includes an ensuite. Upstairs you will discover a spacious open concept plan that includes a stunning kitchen with tons of cabinets and a large eat in kitchen island. The stunning layout provides ample space for entertaining guests or simply relaxing after a long day. The high ceilings and large windows flood the room with natural light, creating a warm and inviting atmosphere. Whether you desire a quiet spot for morning coffee or a cozy space to unwind in the evenings, the Texas Size balcony provides a serene setting and city view. This unit also provides a two car garage for parking and additional storage. *Owner financing available*
Payment Calculator
- Principal & Interest -
- Property Tax $
- Home Insurance $
- HOA Fees $
- Monthly -
Features
Building and Construction
- Builder Name: ISRO
- Construction: New
- Exterior Features: Brick, Wood, Stucco, Siding
- Floor: Ceramic Tile, Laminate
- Foundation: Slab
- Kitchen Length: 15
- Roof: Composition
- Source Sqft: Appraiser
Land Information
- Lot Description: Corner, City View, Level
- Lot Improvements: Street Paved, Curbs, Sidewalks, City Street, Interstate Hwy - 1 Mile or less
School Information
- Elementary School: Bowden
- High School: Brackenridge
- Middle School: Wheatley Emerson
- School District: San Antonio I.S.D.
Garage and Parking
- Garage Parking: Two Car Garage
Eco-Communities
- Energy Efficiency: Programmable Thermostat, Double Pane Windows, Energy Star Appliances, Low E Windows, Ceiling Fans
- Green Certifications: HERS Rated, Energy Star Certified
- Water/Sewer: Water System, Sewer System
Utilities
- Air Conditioning: One Central
- Fireplace: Not Applicable
- Heating Fuel: Electric
- Heating: Central
- Utility Supplier Elec: CPS
- Utility Supplier Sewer: SAWS
- Utility Supplier Water: SAWS
- Window Coverings: None Remain
Amenities
- Neighborhood Amenities: None
Finance and Tax Information
- Days On Market: 410
- Home Owners Association Frequency: Annually
- Home Owners Association Mandatory: Mandatory
- Home Owners Association Name: 120 PIERCE AVE CONDOMINIUM OWNERS ASSOCIATION
- Total Tax: 3712.64
Rental Information
- Currently Being Leased: No
Other Features
- Block: 15
- Contract: Exclusive Right To Sell
- Instdir: From IH-35, take exit 159A, right onto Pierce Ave
- Interior Features: One Living Area, Island Kitchen, Walk-In Pantry, Study/Library, Utility Room Inside, High Ceilings, Open Floor Plan, All Bedrooms Downstairs, Laundry Main Level, Laundry Room, Walk in Closets
- Legal Description: BLOCK 15 LOT 4 NCB 1295
- Miscellaneous: City Bus, Virtual Tour, Additional Bldr Warranty
- Occupancy: Vacant
- Ph To Show: 2102222227
- Possession: Closing/Funding
- Style: Two Story
- Views: 75
Owner Information
- Owner Lrealreb: No
Similar Properties
Nearby Subdivisions

- Kim McCullough, ABR,REALTOR ®
- Premier Realty Group
- Mobile: 210.213.3425
- Mobile: 210.213.3425
- kimmcculloughtx@gmail.com


