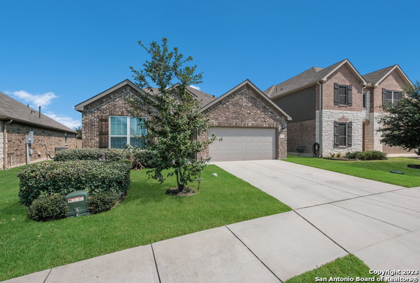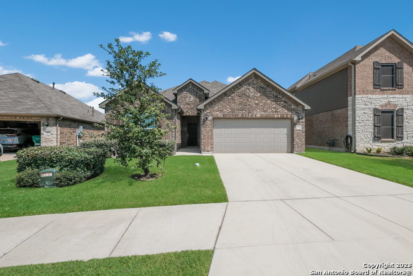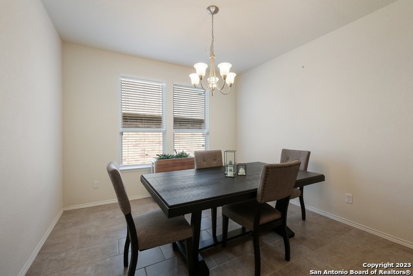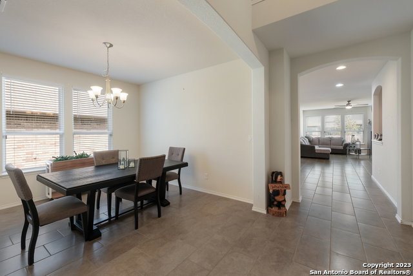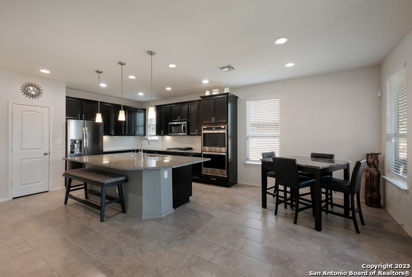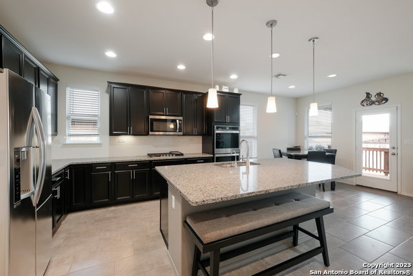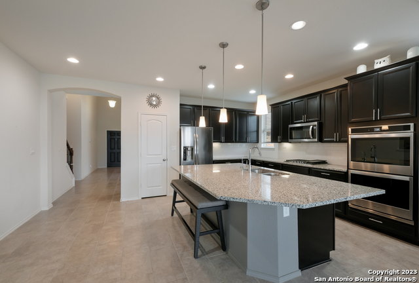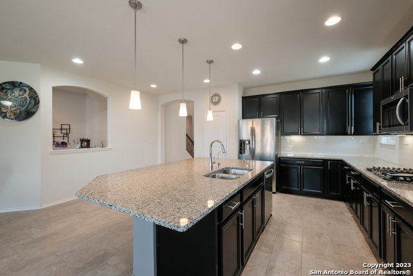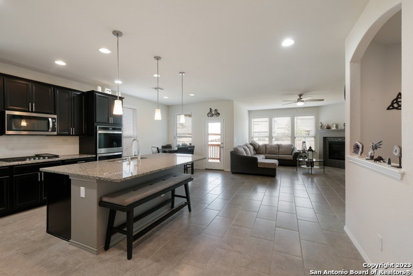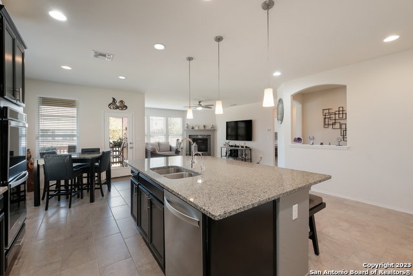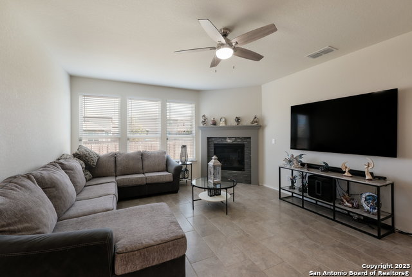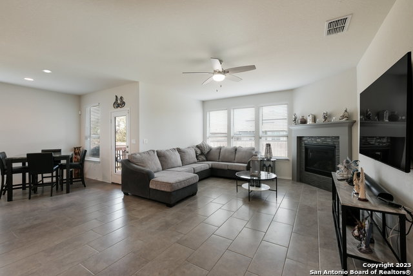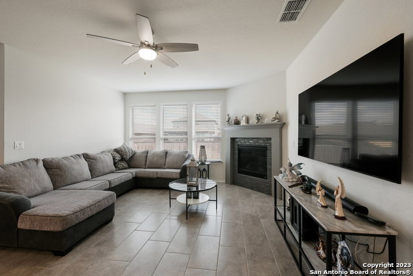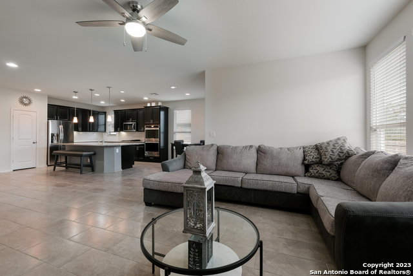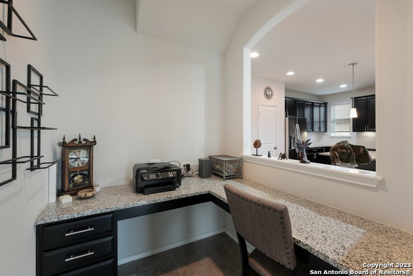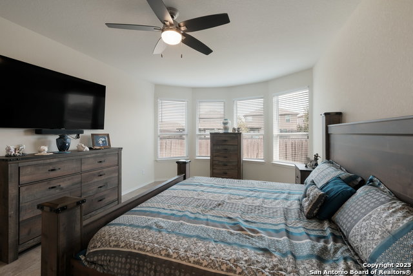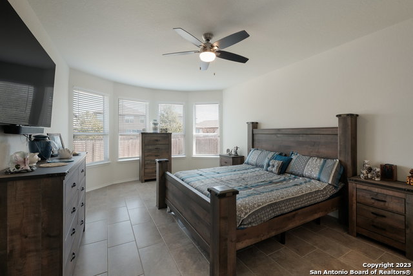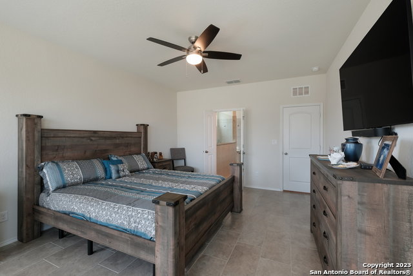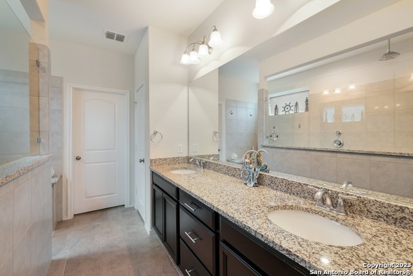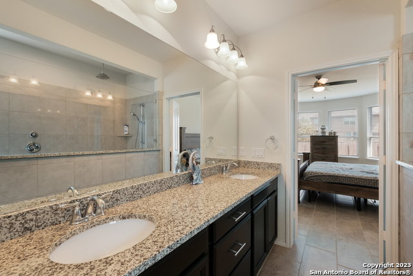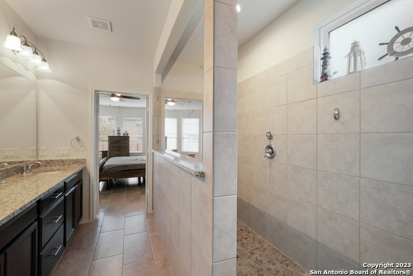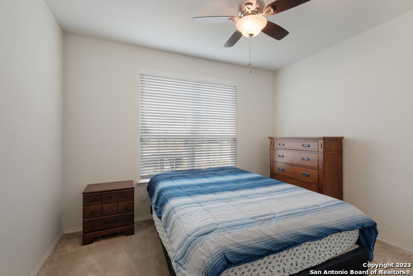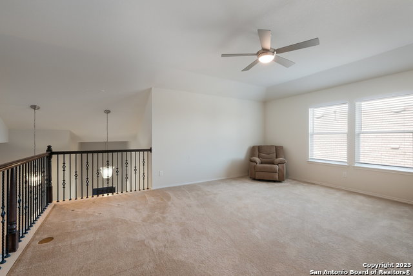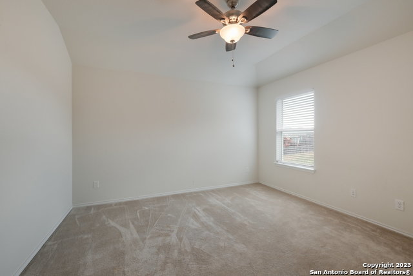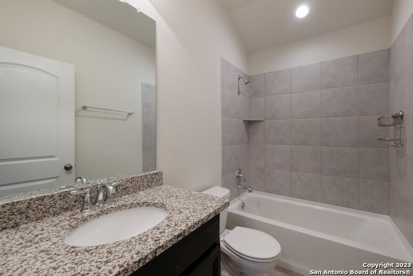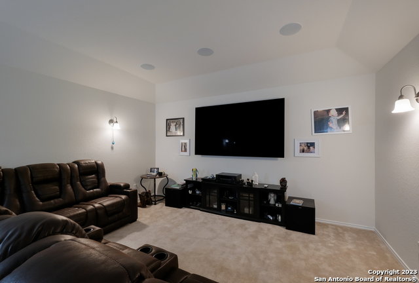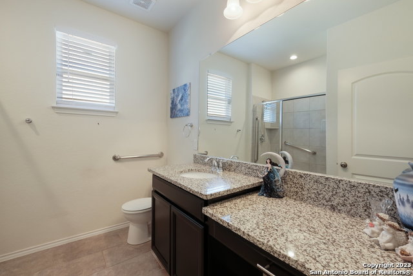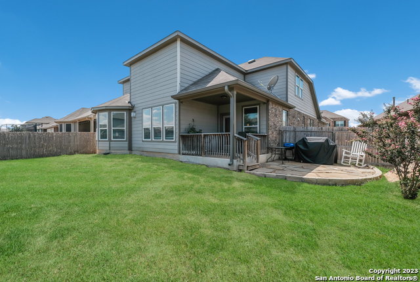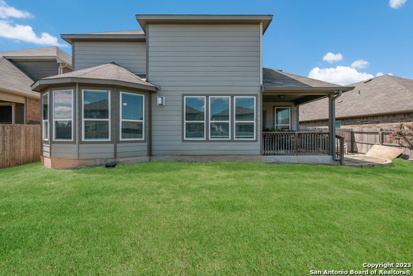120 Aberdeen, Boerne, TX 78015
Property Photos
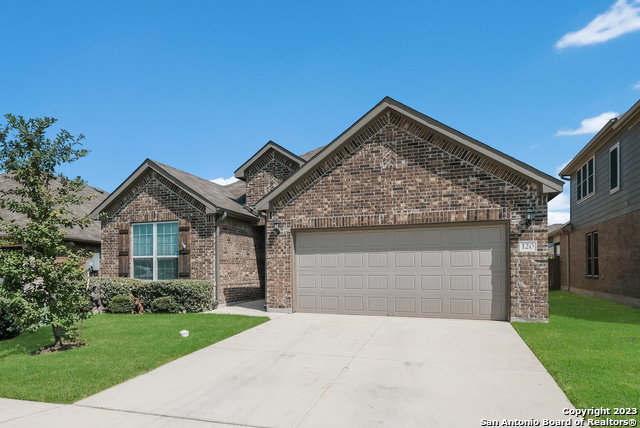
Would you like to sell your home before you purchase this one?
Priced at Only: $522,000
For more Information Call:
Address: 120 Aberdeen, Boerne, TX 78015
Property Location and Similar Properties
- MLS#: 1735548 ( Single Residential )
- Street Address: 120 Aberdeen
- Viewed: 26
- Price: $522,000
- Price sqft: $147
- Waterfront: No
- Year Built: 2018
- Bldg sqft: 3546
- Bedrooms: 4
- Total Baths: 3
- Full Baths: 3
- Garage / Parking Spaces: 2
- Days On Market: 396
- Additional Information
- County: KENDALL
- City: Boerne
- Zipcode: 78015
- Subdivision: Southglen
- District: Boerne
- Elementary School: Kendall
- High School: Champion
- Provided by: Keller Williams City-View
- Contact: Shane Neal
- (210) 982-0405

- DMCA Notice
-
DescriptionWelcome to this stunning neighborhood! This impeccable 4 bedroom, 3 bathroom home boasts a spacious 2 car garage and offers a delightful living experience. The kitchen is a chef's dream, featuring sleek countertops, a tasteful tiled backsplash, stainless steel appliances, and ample, beautiful cabinetry. The open floor plan, complemented by a cozy fireplace, makes entertaining effortless. The luxurious primary suite is a haven of comfort, with a generous walk in closet and an en suite bathroom complete with double sinks. Outside, the fenced backyard invites relaxation, with its charming patio, lush green grass, and endless possibilities for personalizing your outdoor space. All the audiovisual equipment and furniture in the theater/entertainment room conveys. VALUE $15k!
Payment Calculator
- Principal & Interest -
- Property Tax $
- Home Insurance $
- HOA Fees $
- Monthly -
Features
Building and Construction
- Builder Name: UNKNOWN
- Construction: Pre-Owned
- Exterior Features: Brick
- Floor: Carpeting, Ceramic Tile
- Foundation: Slab
- Kitchen Length: 15
- Roof: Composition
- Source Sqft: Appsl Dist
Land Information
- Lot Description: Level
- Lot Improvements: Street Paved, Curbs, Street Gutters, Sidewalks, Streetlights
School Information
- Elementary School: Kendall Elementary
- High School: Champion
- Middle School: Middle School
- School District: Boerne
Garage and Parking
- Garage Parking: Two Car Garage, Attached
Eco-Communities
- Energy Efficiency: Programmable Thermostat, Ceiling Fans
- Water/Sewer: Sewer System, City
Utilities
- Air Conditioning: One Central
- Fireplace: One, Living Room
- Heating Fuel: Natural Gas
- Heating: Central, Zoned
- Recent Rehab: No
- Window Coverings: Some Remain
Amenities
- Neighborhood Amenities: Pool, Jogging Trails
Finance and Tax Information
- Days On Market: 378
- Home Owners Association Fee: 113
- Home Owners Association Frequency: Quarterly
- Home Owners Association Mandatory: Mandatory
- Home Owners Association Name: SOUTHGLEN RESIDENTIAL COMMUNITY
- Total Tax: 8095
Other Features
- Contract: Exclusive Right To Sell
- Instdir: Take I-10 W to Parkway Dr in Boerne, Turn right onto Parkway Dr, Take Cascade Cavern to Southglen Blvd/Southglen Pkwy, Continue on Southglen Blvd/Southglen Pkwy. Drive to Aberdeen
- Interior Features: Two Living Area, Media Room, Utility Room Inside, High Ceilings, Open Floor Plan, Cable TV Available, High Speed Internet, Laundry Main Level, Laundry Room, Telephone, Walk in Closets
- Legal Description: SOUTHGLEN SUBDIVISION PHASE 3 BLK 3 LOT 9, .153 ACRES
- Miscellaneous: Virtual Tour
- Occupancy: Owner
- Ph To Show: 210-222-2227
- Possession: Closing/Funding
- Style: Two Story, Traditional
- Views: 26
Owner Information
- Owner Lrealreb: No
Nearby Subdivisions
Arbors At Fair Oaks
Cielo Ranch
Elkhorn Ridge
Enclave
Fair Oaks Ranch
Fallbrook
Fallbrook - Bexar County
Hills Of Cielo-ranch
Lost Creek
Mirabel
N/a
Napa Oaks
Overlook At Cielo-ranch
Raintree Woods
Reserve At Old Fredericksburg
Ridge Creek
Sable Chase
Sablechase
Southglen
Stone Creek
Stonehaven Enclave
The Bluffs Of Lost Creek
The Ranches At Creekside
The Woods At Fair Oaks
Village Green
Woodland Ranch Estates

- Kim McCullough, ABR,REALTOR ®
- Premier Realty Group
- Mobile: 210.213.3425
- Mobile: 210.213.3425
- kimmcculloughtx@gmail.com


