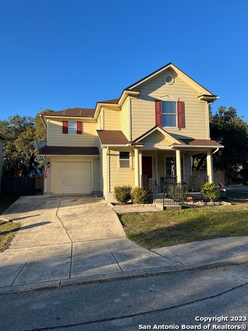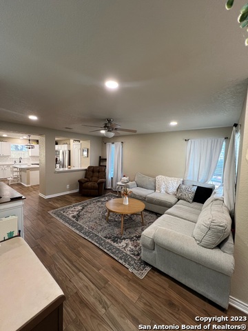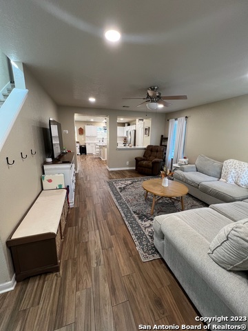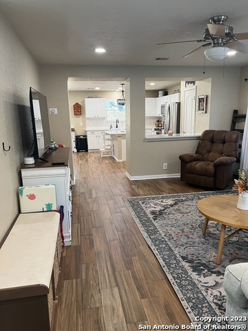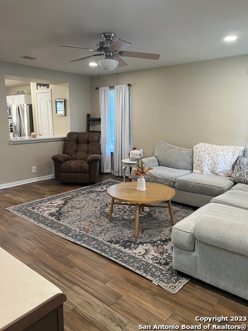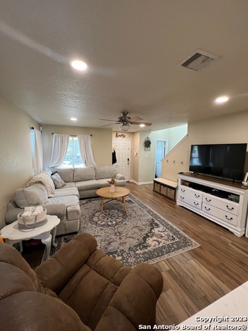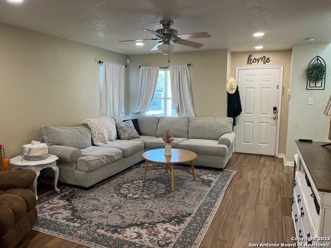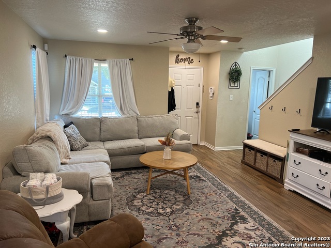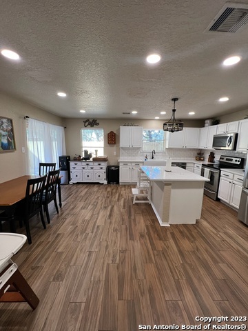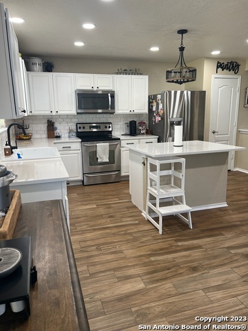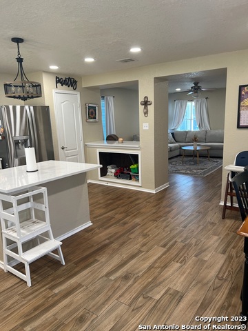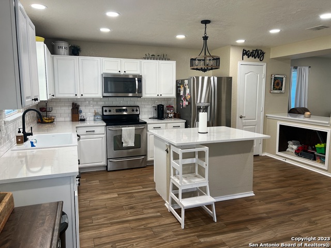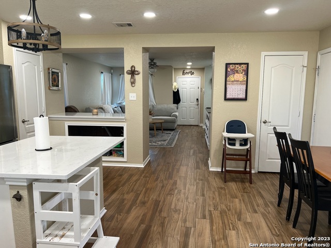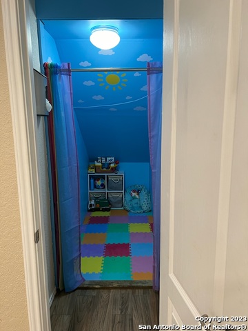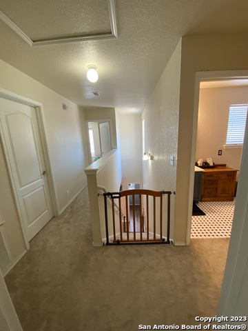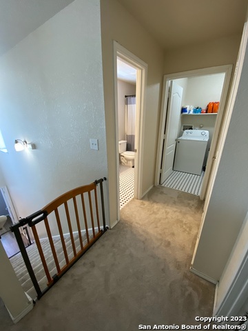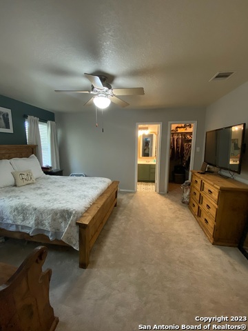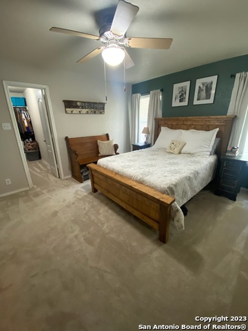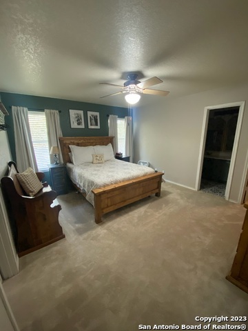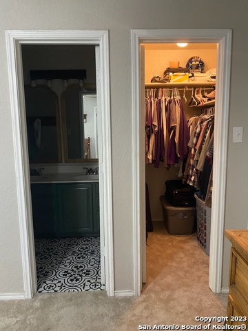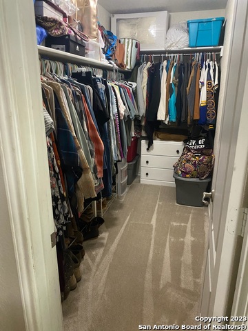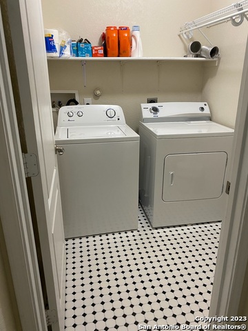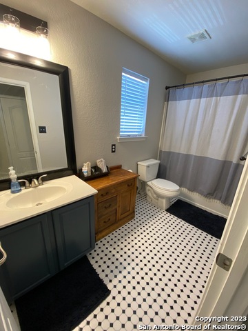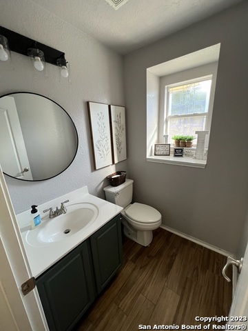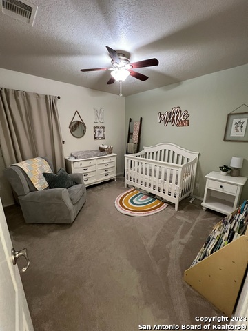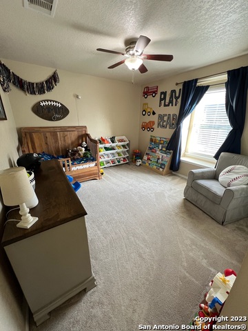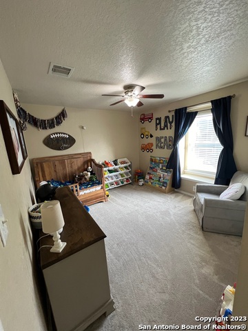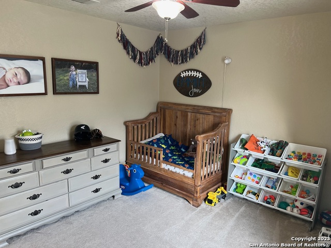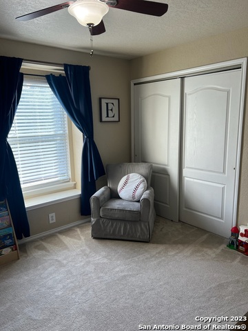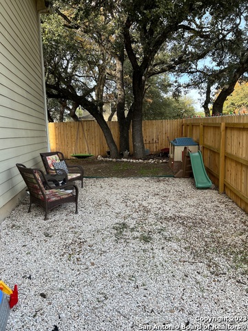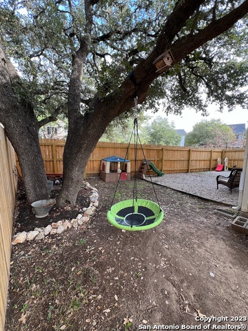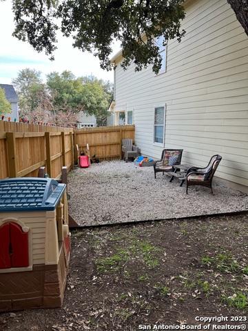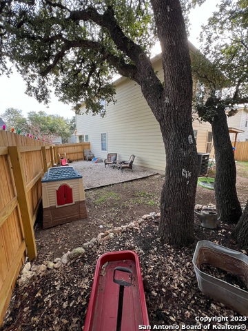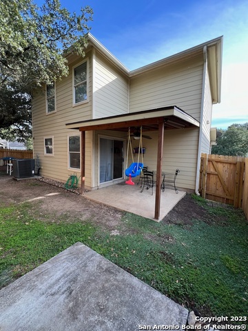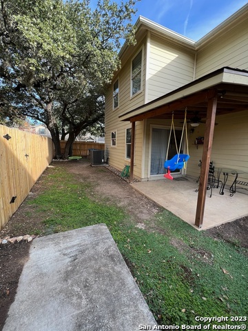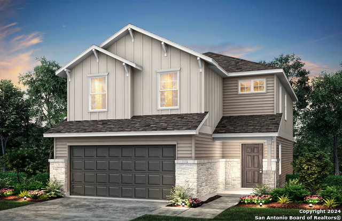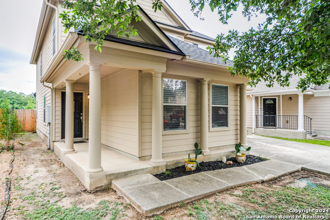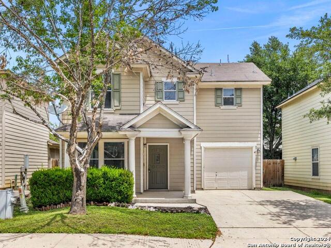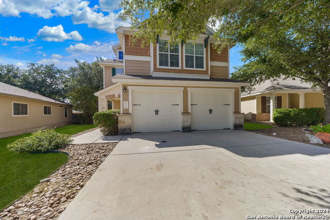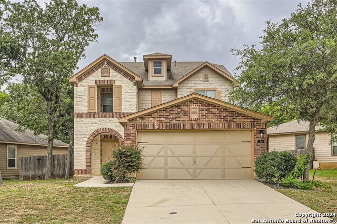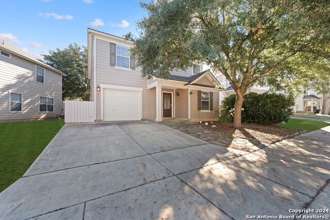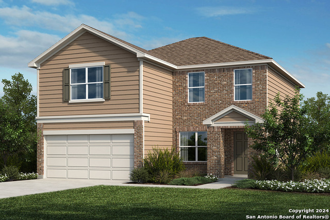134 Hampton Cove, Boerne, TX 78006
Property Photos
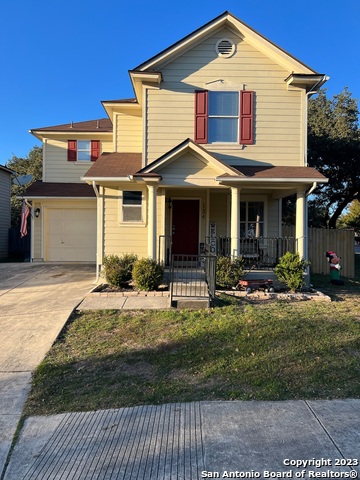
Would you like to sell your home before you purchase this one?
Priced at Only: $319,000
For more Information Call:
Address: 134 Hampton Cove, Boerne, TX 78006
Property Location and Similar Properties
- MLS#: 1740539 ( Single Residential )
- Street Address: 134 Hampton Cove
- Viewed: 9
- Price: $319,000
- Price sqft: $192
- Waterfront: No
- Year Built: 2005
- Bldg sqft: 1665
- Bedrooms: 3
- Total Baths: 3
- Full Baths: 2
- 1/2 Baths: 1
- Garage / Parking Spaces: 1
- Days On Market: 372
- Additional Information
- County: KENDALL
- City: Boerne
- Zipcode: 78006
- Subdivision: Villas At Hampton Place
- District: Boerne
- Elementary School: Fabra
- Middle School: Boerne N
- High School: Boerne
- Provided by: RE/MAX Genesis
- Contact: Teri McKenzie
- (210) 275-2777

- DMCA Notice
-
DescriptionHill country living at it's finest in Boerne, Texas! Wonderful, convenient location in downtown Boerne with easy access to I 10 for a 17 minute drive to the RIM. This home has a great livable floor plan with outdoor entertaining space as well as room for kids to play. The first floor has a newly updated kitchen/dining area with a large island and workspace. Freshly, white painted cabinets with under cabinet lighting, quartz counter tops, and stainless steel appliances make this a very workable kitchen. The dining area located in the kitchen gets plenty of light from the sliding glass door that leads to the covered back patio and yard area. There you will find a nice size yard with big Oak trees, flowerbeds, a graveled firepit area, and a new cedar privacy fence. This all backs to the beautiful Neighborhood Park full of massive Oak trees. Also located in the kitchen is a storage/closet area that has been transformed into a kid's play space, but can easily be turned back into storage. A pass through ledge leads you into the spacious living room area with newly recessed lighting, ceiling fan, and wood look ceramic floors. There is a convenient half bath at the bottom of the stairs. New carpet was added to the stairway and all of the bedrooms upstairs. The master bedroom has 2 large walk in closets with a large master bath with his/her sink area. Both the master bath and the 2nd bathroom upstairs have been updated with new fixtures and tile flooring. Two more bedrooms upstairs have large closets, ceiling fans and new carpet. The larger one also has a built in window seat. The utility room with washer and dryer hook ups is also located upstairs which is makes so easy for doing laundry. New flooring, new paint, recessed lighting, new countertops and kitchen upgrades, new air conditioning unit(2023), new cedar fencing and great location make this house a must see!
Payment Calculator
- Principal & Interest -
- Property Tax $
- Home Insurance $
- HOA Fees $
- Monthly -
Features
Building and Construction
- Apprx Age: 18
- Builder Name: KB
- Construction: Pre-Owned
- Exterior Features: 4 Sides Masonry
- Floor: Ceramic Tile
- Foundation: Slab
- Kitchen Length: 16
- Roof: Composition
- Source Sqft: Appsl Dist
Land Information
- Lot Description: Corner, Level
School Information
- Elementary School: Fabra
- High School: Boerne
- Middle School: Boerne Middle N
- School District: Boerne
Garage and Parking
- Garage Parking: One Car Garage
Eco-Communities
- Water/Sewer: City
Utilities
- Air Conditioning: One Central
- Fireplace: Not Applicable
- Heating Fuel: Electric
- Heating: Central
- Window Coverings: Some Remain
Amenities
- Neighborhood Amenities: Park/Playground
Finance and Tax Information
- Days On Market: 47
- Home Owners Association Fee: 240
- Home Owners Association Frequency: Annually
- Home Owners Association Mandatory: Mandatory
- Home Owners Association Name: VILLAS AT HAMPTON PLACE HOMEOWNERS ASSOCIATION
- Total Tax: 5818.06
Other Features
- Contract: Exclusive Right To Sell
- Instdir: IH-10 West to John's Road Exit. Turn Right into the Villas at Hampton Place. Turn Right on Hampton Cove. Home is located on the left on the corner.
- Interior Features: One Living Area, Eat-In Kitchen, Island Kitchen, Utility Room Inside, All Bedrooms Upstairs, Open Floor Plan, Laundry Upper Level, Walk in Closets
- Legal Desc Lot: .009
- Legal Description: VILLAS AT HAMPTON PLACE UNIT 1 BLK 2 LOT 9, .0901 ACRES
- Occupancy: Owner
- Ph To Show: 210-222-2227
- Possession: Closing/Funding
- Style: Two Story
Owner Information
- Owner Lrealreb: No
Similar Properties
Nearby Subdivisions
A10260 - Survey 490 D Harding
Anaqua Springs Ranch
Balcones Creek
Bent Tree
Bentwood
Bisdn
Boerne
Boerne Heights
Champion Heights - Kendall Cou
Chaparral Creek
Cibolo Oaks Landing
Cordillera Ranch
Corley Farms
Country Bend
Coveney Ranch
Creekside
Cypress Bend On The Guadalupe
Diamond Ridge
Dienger Addition
Dietert
Dietert Addition
Dove Country Farm
Durango Reserve
English Oaks
Esperanza
Esperanza - Kendall County
Fox Falls
Friendly Hills
Greco Bend
Hidden Cove
Highland Park
Highlands Ranch
Indian Acres
Inspiration Hill # 2
Inspiration Hills
Irons & Grahams Addition
Kendall Creek Estates
Kendall Woods Estate
Kendall Woods Estates
Lake Country
Lakeside Acres
Leon Creek Estates
Limestone Ranch
Menger Springs
Miralomas
Miralomas Garden Homes
Miralomas Garden Homes Unit 1
N/a
Na
None
Not In Defined Subdivision
Oak Meadow
Oak Park
Oak Park Addition
Out/comfort
Pecan Springs
Pleasant Valley
Ranger Creek
Regency At Esperanza
Regent Park
River Mountain Ranch
River Ranch Estates
River Trail
River View
Rosewood Gardens
Saddlehorn
Scenic Crest
Schertz Addition
Shadow Valley Ranch
Shoreline Park
Silver Hills
Skyview Acres
Southern Oaks
Stone Creek
Stonegate
Sundance Ranch
Sunrise
Tapatio Springs
The Crossing
The Ranches At Creekside
The Reserve At Saddlehorn
The Ridge At Tapatio Springs
The Villas At Hampton Place
The Woods
The Woods Of Boerne Subdivisio
The Woods Of Frederick Creek
Threshold Ranch
Trails Of Herff Ranch
Trailwood
Twin Canyon Ranch
Villas At Hampton Place
Waterstone
Windmill Ranch
Woods Of Frederick Creek

- Kim McCullough, ABR,REALTOR ®
- Premier Realty Group
- Mobile: 210.213.3425
- Mobile: 210.213.3425
- kimmcculloughtx@gmail.com


