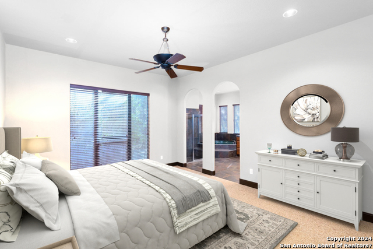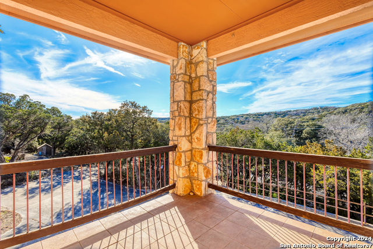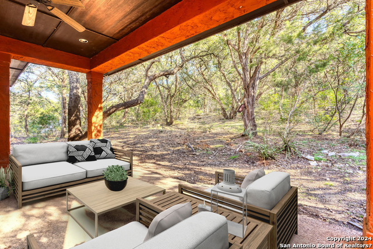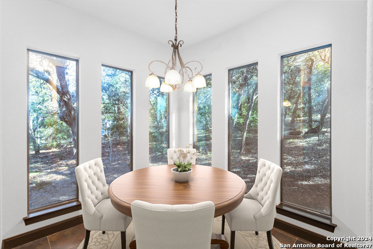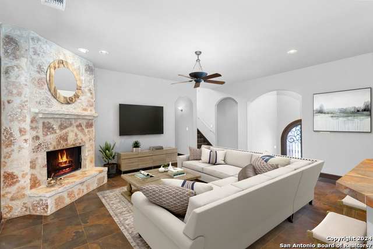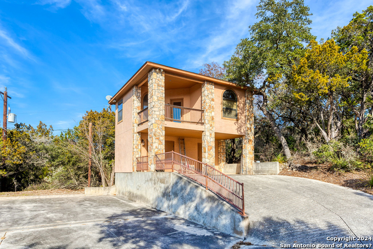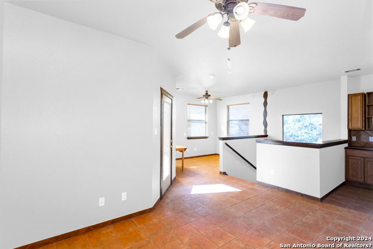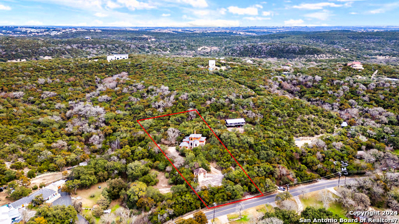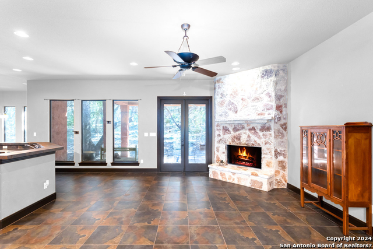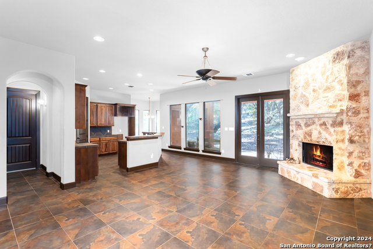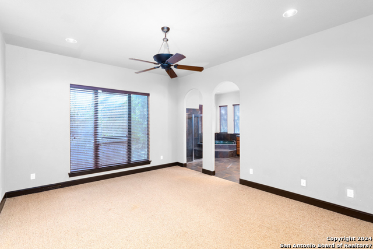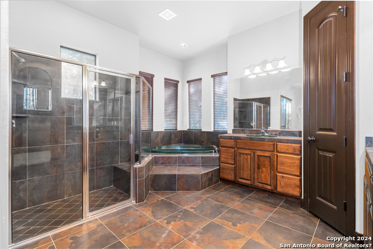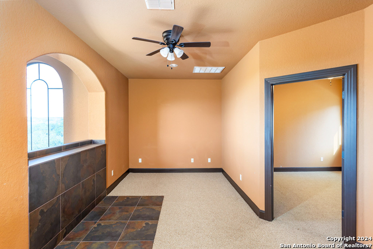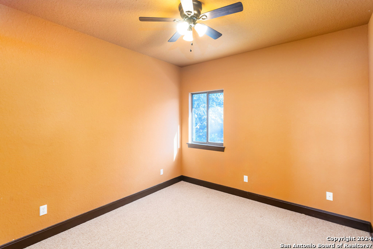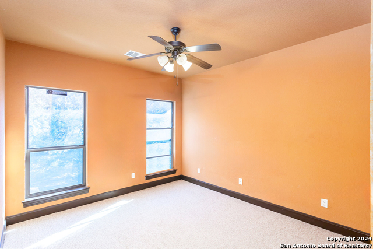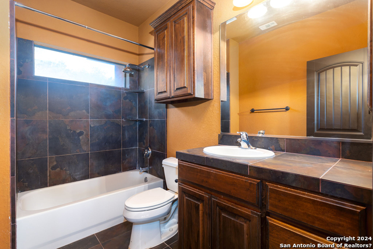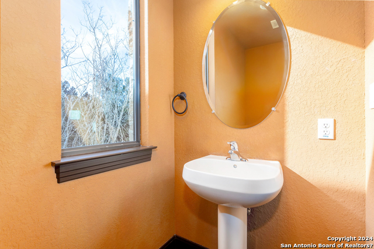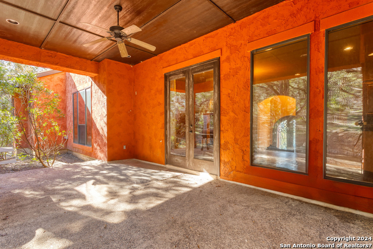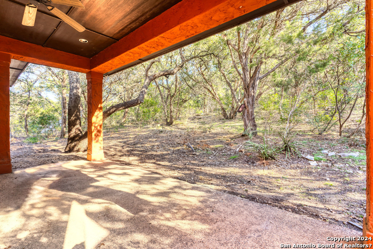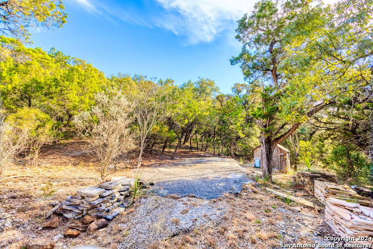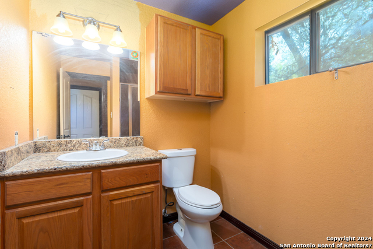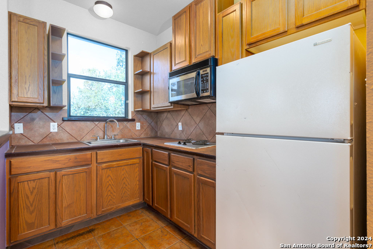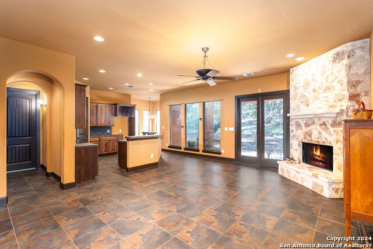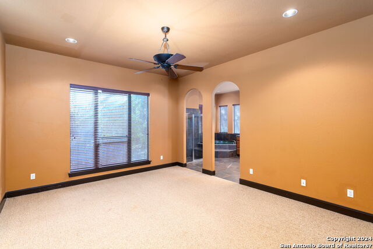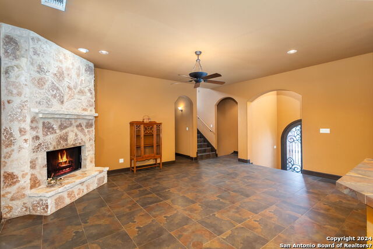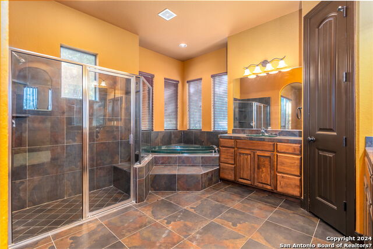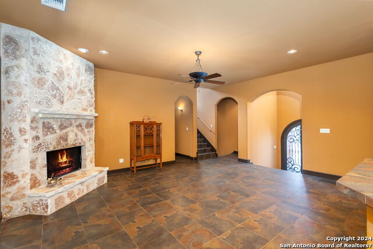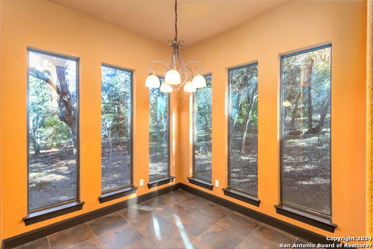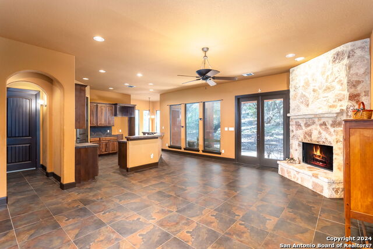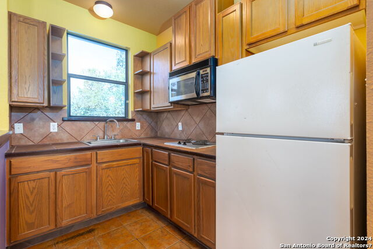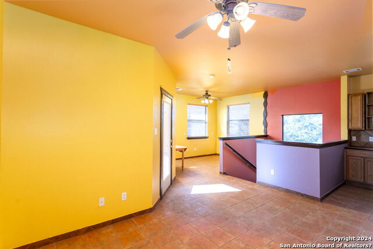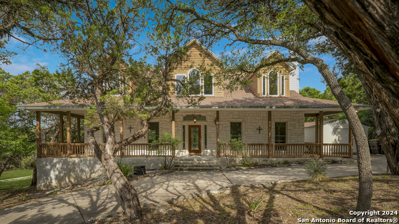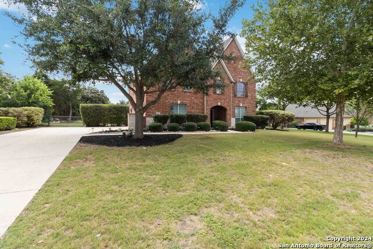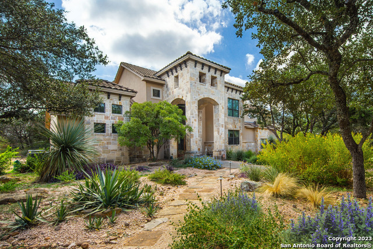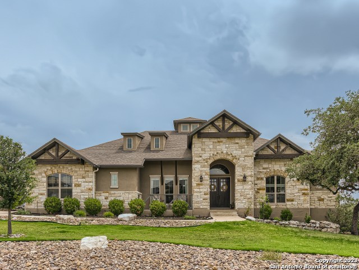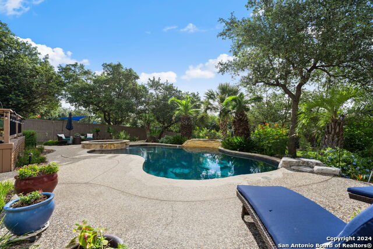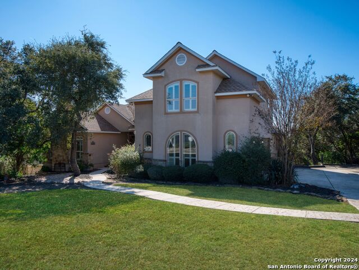19940 Scenic Loop Rd, Helotes, TX 78023
Property Photos
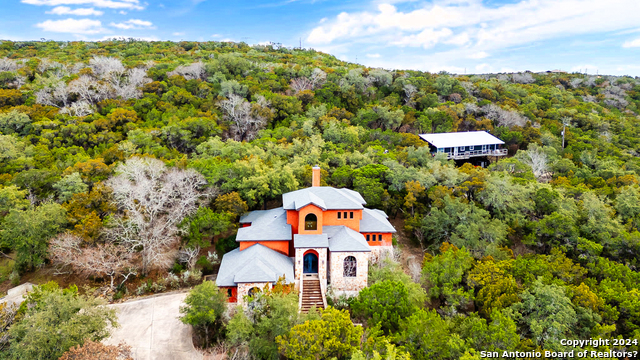
Would you like to sell your home before you purchase this one?
Priced at Only: $875,000
For more Information Call:
Address: 19940 Scenic Loop Rd, Helotes, TX 78023
Property Location and Similar Properties
- MLS#: 1743983 ( Single Residential )
- Street Address: 19940 Scenic Loop Rd
- Viewed: 52
- Price: $875,000
- Price sqft: $344
- Waterfront: No
- Year Built: 2005
- Bldg sqft: 2545
- Bedrooms: 4
- Total Baths: 3
- Full Baths: 2
- 1/2 Baths: 1
- Garage / Parking Spaces: 2
- Days On Market: 351
- Additional Information
- County: BEXAR
- City: Helotes
- Zipcode: 78023
- Subdivision: Ih10 Northwest / Northside Boe
- District: Northside
- Elementary School: Call District
- Middle School: Call District
- High School: Call District
- Provided by: Phillips & Associates Realty
- Contact: Dana Phillips
- (210) 846-5444

- DMCA Notice
-
DescriptionExperience serene living on 2 acres just off Scenic Loop Road. This property boasts a main house with 4 bedrooms, 2.5 bathrooms, featuring a downstairs master suite complete with a 5 piece bathroom. A new roof, aerobic septic system, and water well were all installed in 2022. Additionally, a separate guest house complete with a full kitchen adds versatility to this remarkable estate. No HOA! Enjoy the tranquility of the surroundings while being just a short drive from city amenities.
Payment Calculator
- Principal & Interest -
- Property Tax $
- Home Insurance $
- HOA Fees $
- Monthly -
Features
Building and Construction
- Apprx Age: 19
- Builder Name: Unknown
- Construction: Pre-Owned
- Exterior Features: Stucco
- Floor: Carpeting, Ceramic Tile
- Foundation: Slab
- Other Structures: Guest House
- Roof: Composition
- Source Sqft: Appsl Dist
Land Information
- Lot Description: 2 - 5 Acres, Mature Trees (ext feat), Gently Rolling
School Information
- Elementary School: Call District
- High School: Call District
- Middle School: Call District
- School District: Northside
Garage and Parking
- Garage Parking: Two Car Garage
Eco-Communities
- Water/Sewer: Private Well, Septic, Aerobic Septic
Utilities
- Air Conditioning: Two Central
- Fireplace: One
- Heating Fuel: Electric
- Heating: Central
- Recent Rehab: No
- Window Coverings: All Remain
Amenities
- Neighborhood Amenities: None
Finance and Tax Information
- Days On Market: 531
- Home Owners Association Mandatory: None
- Total Tax: 5033
Other Features
- Contract: Exclusive Right To Sell
- Instdir: Keep left onto I-10 W (McDermott Fwy) toward US-87 N/El Paso. Go for 14.2 mi. Take exit 554 toward Camp Bulls Rd onto W I-10. Go for 1.4 mi. Turn left onto Camp Bullis Rd. Go for 1.8 mi. Turn right onto Babcock Rd. Go for 4.0. Turn left onto Scenic Loop R
- Interior Features: One Living Area, Separate Dining Room, Breakfast Bar, Walk-In Pantry, Utility Room Inside, Secondary Bedroom Down, High Ceilings
- Legal Description: CB 4606 P-9 ABS 649
- Miscellaneous: None/not applicable
- Occupancy: Vacant
- Ph To Show: 210.222.2227
- Possession: Closing/Funding
- Style: Two Story
- Views: 52
Owner Information
- Owner Lrealreb: No
Similar Properties
Nearby Subdivisions
Arbor At Sonoma Ranch
Beverly Hills
Beverly Hills Ns
Bluehill Ns
Braun Ridge
Braunridge
Bricewood
Canyon Creek Preserve
Cedar Springs
Chimney Creek
Enclave At Laurel Canyon
Enclave At Sonoma Ranch
Estates At Iron Horse Canyon
Fossil Springs
Fossil Springs Ranch
Grey Forest
Grey Forest Canyon
Hearthstone
Helotes Canyon
Helotes Creek Ranch
Helotes Crk Ranch
Helotes Crossing
Helotes Park Estates
Helotes Ranch Acres
Helotes Springs Ranch
Hills At Sonoma Ranch
Ih10 North West / Northside Bo
Ih10 Northwest / Northside-boe
Iron Horse Canyon
Lantana Oaks
Laurel Canyon
Los Reyes Canyons
N/s Bandera/scenic Lp Ns
Park At French Creek
Retablo Ranch
San Antonio Ranch
Sedona
Shadow Canyon
Sonoma Ranch
Sonoma Ranch, The Hills Of Son
Spring Creek Ranch
Stablewood
Stanton Run
Stanton Run Sub
The Heights At Helotes
The Sanctuary
Trails At Helotes
Trails Of Helotes
Triana
Valentine Ranch Medi

- Kim McCullough, ABR,REALTOR ®
- Premier Realty Group
- Mobile: 210.213.3425
- Mobile: 210.213.3425
- kimmcculloughtx@gmail.com


