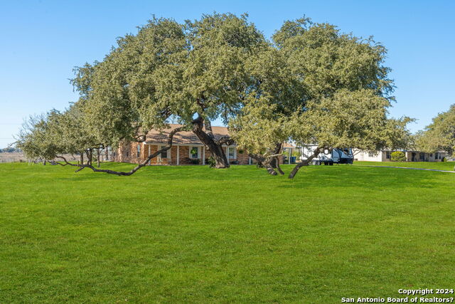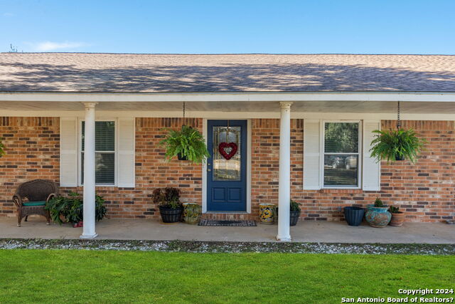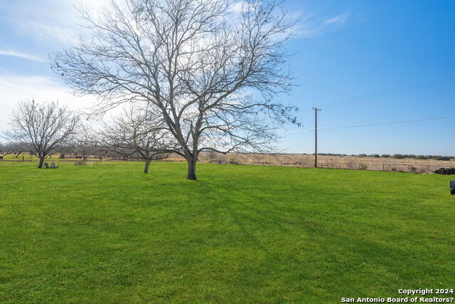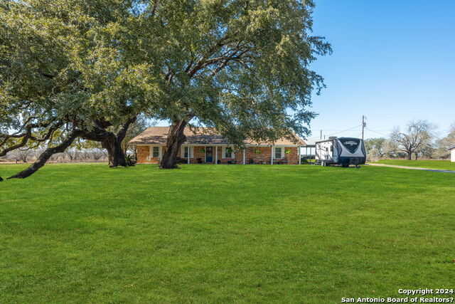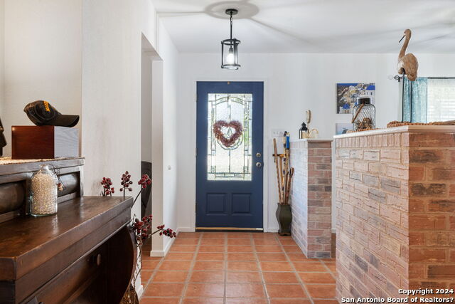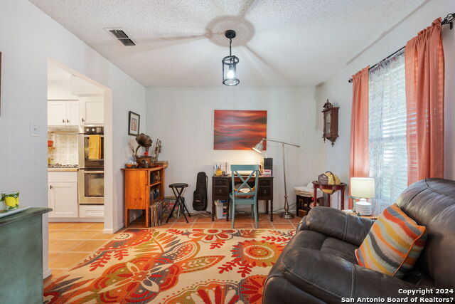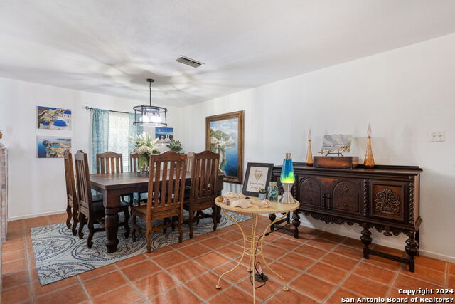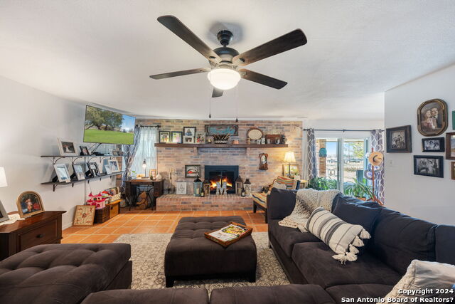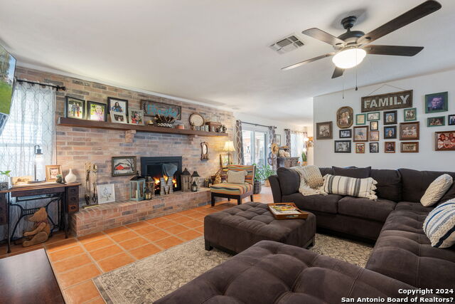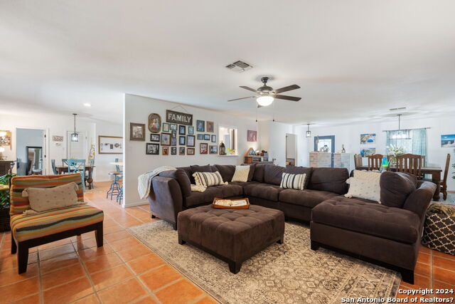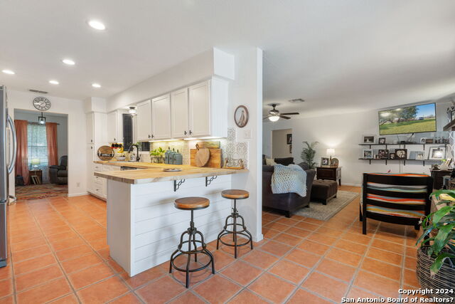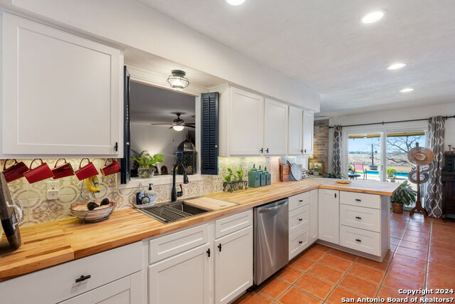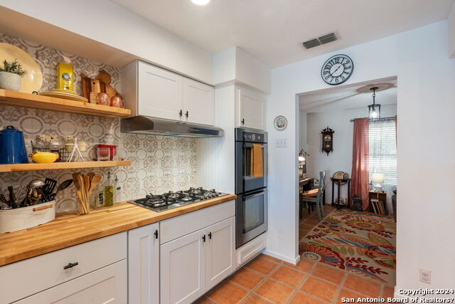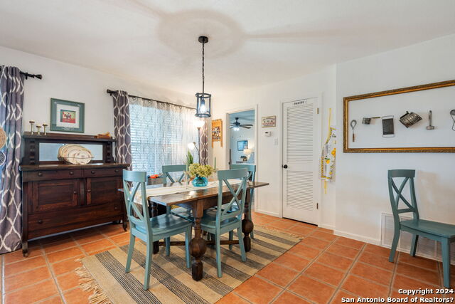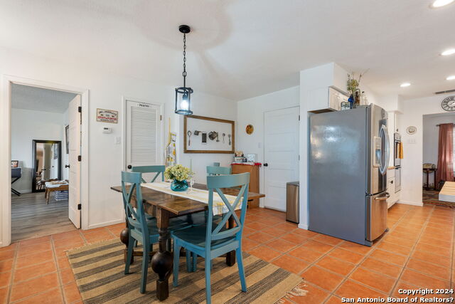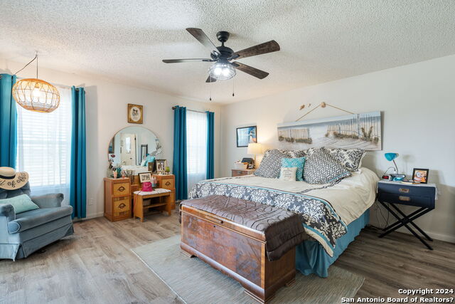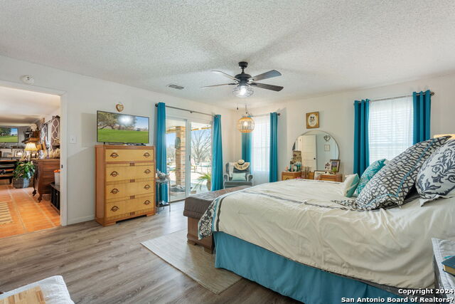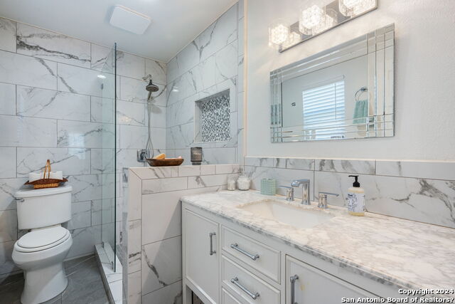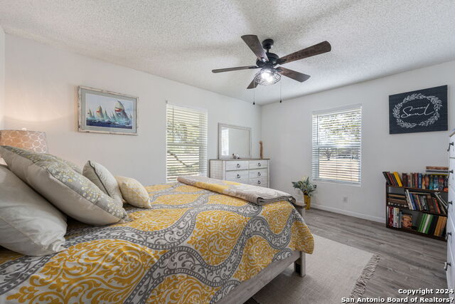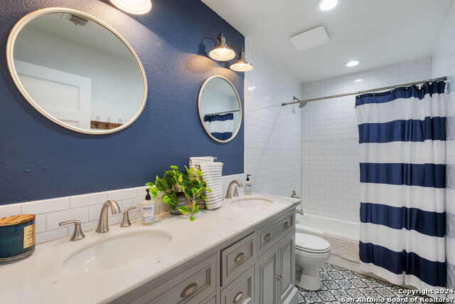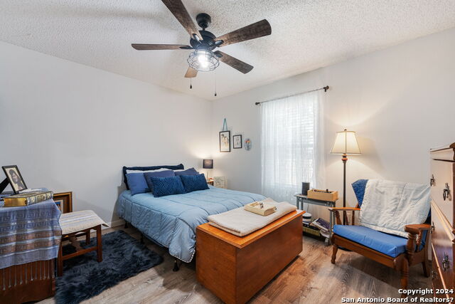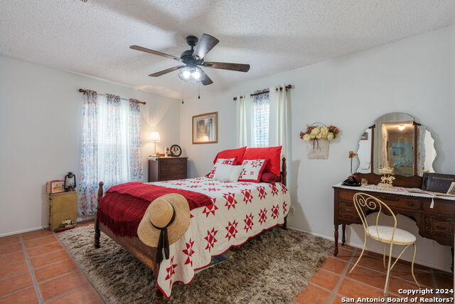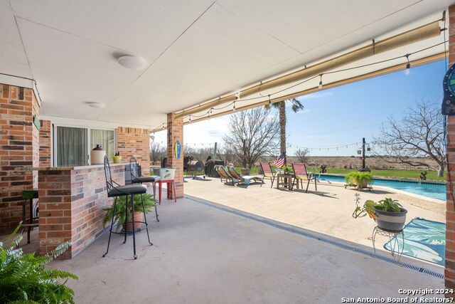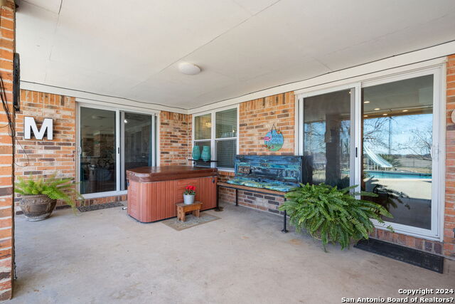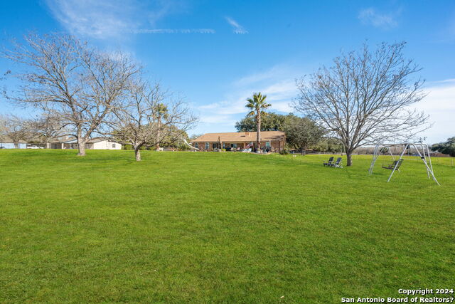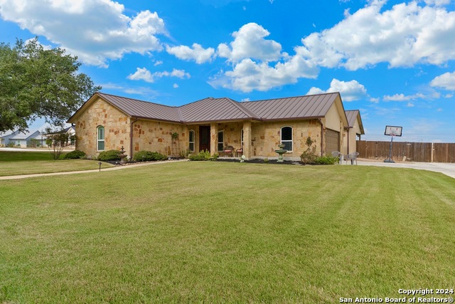145 Deer Run St, Pleasanton, TX 78064
Property Photos
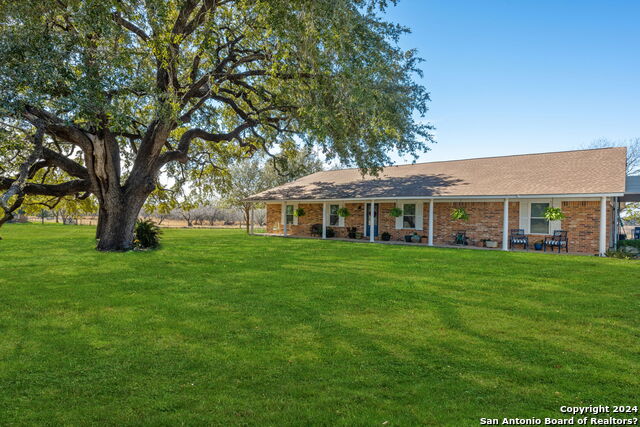
Would you like to sell your home before you purchase this one?
Priced at Only: $569,000
For more Information Call:
Address: 145 Deer Run St, Pleasanton, TX 78064
Property Location and Similar Properties
- MLS#: 1746126 ( Single Residential )
- Street Address: 145 Deer Run St
- Viewed: 13
- Price: $569,000
- Price sqft: $243
- Waterfront: No
- Year Built: 1979
- Bldg sqft: 2338
- Bedrooms: 4
- Total Baths: 2
- Full Baths: 2
- Garage / Parking Spaces: 2
- Days On Market: 341
- Additional Information
- County: ATASCOSA
- City: Pleasanton
- Zipcode: 78064
- Subdivision: Out/atascosa Co.
- District: Pleasanton
- Elementary School: Pleasanton
- Middle School: Pleasanton
- High School: Pleasanton
- Provided by: Dowdy Real Estate, LLC
- Contact: Donna Blue
- (210) 275-8019

- DMCA Notice
-
DescriptionPerfect property to work into a great year for family and friends*****beautiful 4 bedroom 2 bath with attached 2 car garage***this updated home is one to see and make your address today!!! Sellers have taken so much pride in this home********hvac system replaced inside and out in 2021, leaf filter gutter system november 2023, pool resurfaced and tiled, new pool pump and skimmer 4 years ago, popcorn ceilings scraped and textured in 2023 in the dining, living and kitchen areas, fresh paint throughout the house, propane tank filled in november 2023 with 250 gallons, new patio doors 3 sets 2019, all windows replaced 2022..... Beautiful inground pool and covered patio for the best times ever!!! Check out the gorgeous trees!!!!!!!!!!! Front covered patio takes you inside this great home!!!!!!!!! Call today for a showing!!!!!!!!!!!!!!!
Payment Calculator
- Principal & Interest -
- Property Tax $
- Home Insurance $
- HOA Fees $
- Monthly -
Features
Building and Construction
- Apprx Age: 45
- Builder Name: UNKNOWN
- Construction: Pre-Owned
- Exterior Features: Brick
- Floor: Ceramic Tile, Laminate
- Foundation: Slab
- Kitchen Length: 10
- Roof: Composition
- Source Sqft: Appsl Dist
Land Information
- Lot Description: County VIew, 1 - 2 Acres, Mature Trees (ext feat)
- Lot Improvements: Street Paved, City Street
School Information
- Elementary School: Pleasanton
- High School: Pleasanton
- Middle School: Pleasanton
- School District: Pleasanton
Garage and Parking
- Garage Parking: Two Car Garage, Attached
Eco-Communities
- Water/Sewer: Water System, Septic
Utilities
- Air Conditioning: One Central
- Fireplace: One, Living Room, Wood Burning
- Heating Fuel: Electric
- Heating: Central
- Utility Supplier Gas: PROPANE
- Utility Supplier Grbge: CITY
- Utility Supplier Sewer: SEPTIC
- Utility Supplier Water: CITY
- Window Coverings: Some Remain
Amenities
- Neighborhood Amenities: None
Finance and Tax Information
- Days On Market: 322
- Home Faces: East
- Home Owners Association Mandatory: None
- Total Tax: 4793.26
Rental Information
- Currently Being Leased: No
Other Features
- Contract: Exclusive Right To Sell
- Instdir: PULLIAM TO CRESTLINE DR LEFT TO DEER RUN FIRST LEFT GO TILL ROAD CURVES TO RIGHT HOUSE ON LEFT
- Interior Features: Two Living Area, Liv/Din Combo, Separate Dining Room, Eat-In Kitchen, Two Eating Areas, Breakfast Bar, Utility Room Inside, Open Floor Plan, All Bedrooms Downstairs, Walk in Closets
- Legal Desc Lot: 23
- Legal Description: DEER RUN S/D BLK 1 LOT 23 1.53
- Occupancy: Owner
- Ph To Show: 2102222227
- Possession: Closing/Funding, Negotiable
- Style: One Story, Traditional
- Views: 13
Owner Information
- Owner Lrealreb: No
Similar Properties
Nearby Subdivisions
A
Bonita Vista
Brite Oaks
Chupick-wallace Pasture
City View Estates
Crownhill
Dairy Acres
Eastlake
El Chaparral
Jamestown I
N/a
Na
Not In Defined Subdivision
Oak Estates
Oak Forest
Out/atascosa
Out/atascosa Co.
Pleasanton
Pleasanton El Chaparral
Pleasanton Meadow
Pleasanton Meadows
Pleasanton Ranch Sub
Pleasanton-bowen
Pleasanton-el Chaparral Unit 5
Pleasanton-honeyhill
Pleasanton-mills
Pleasanton-oak Ridge
Pleasanton-original
Pleasanton-presto
Ricks
Shady Oaks
The Meadows
Unk
Unknown
Village Of Riata Ranch
Williamsburg
Woodland

- Kim McCullough, ABR,REALTOR ®
- Premier Realty Group
- Mobile: 210.213.3425
- Mobile: 210.213.3425
- kimmcculloughtx@gmail.com


