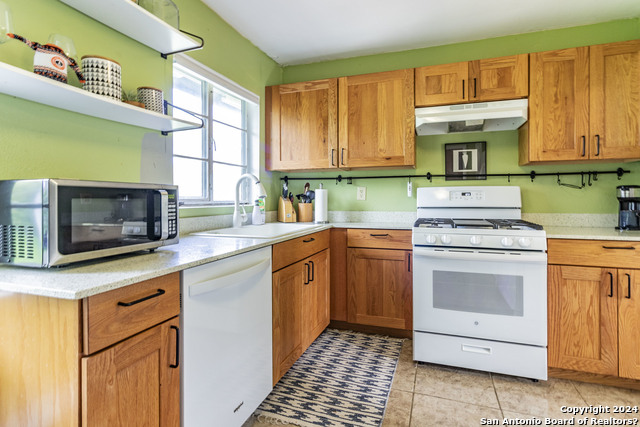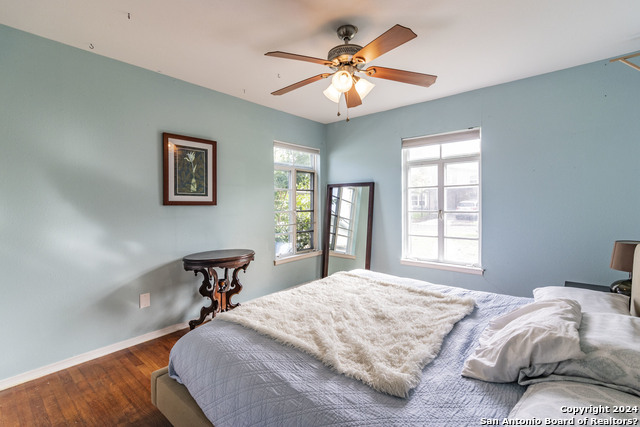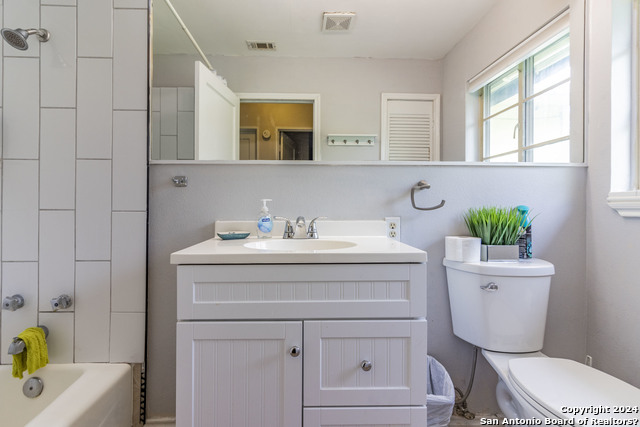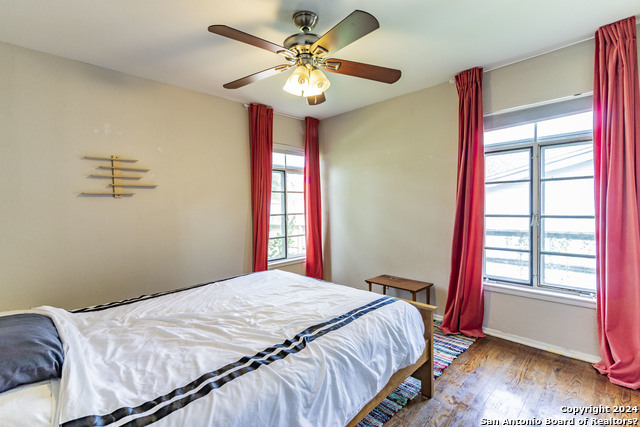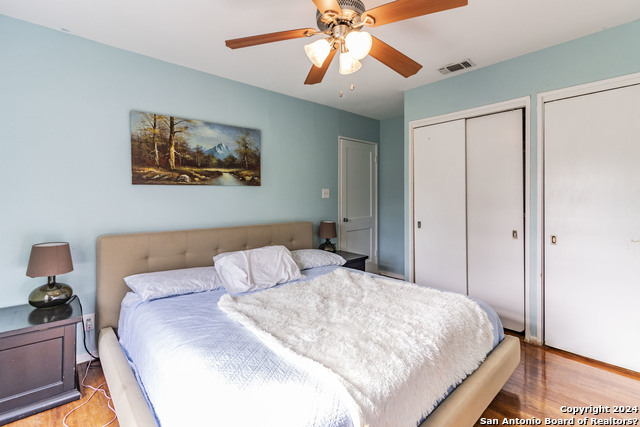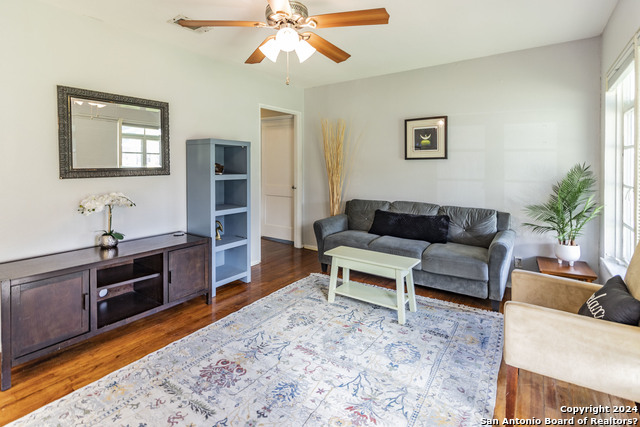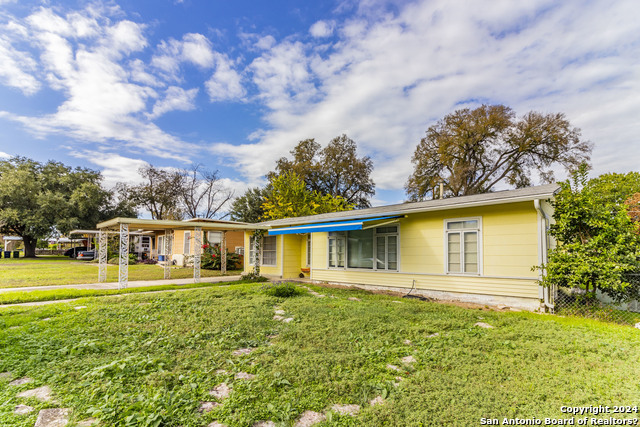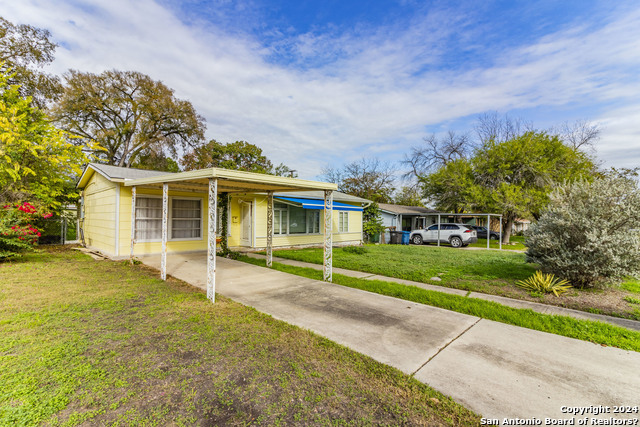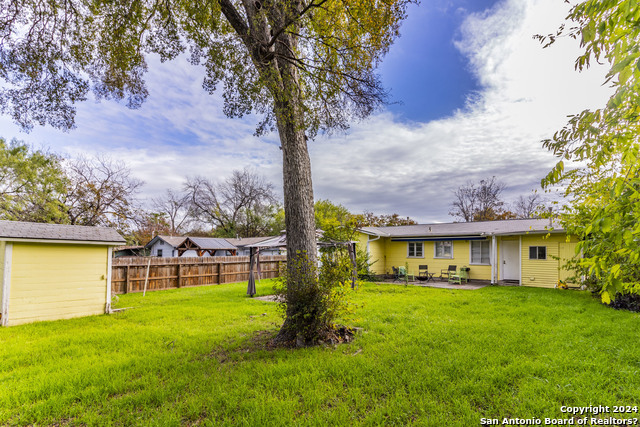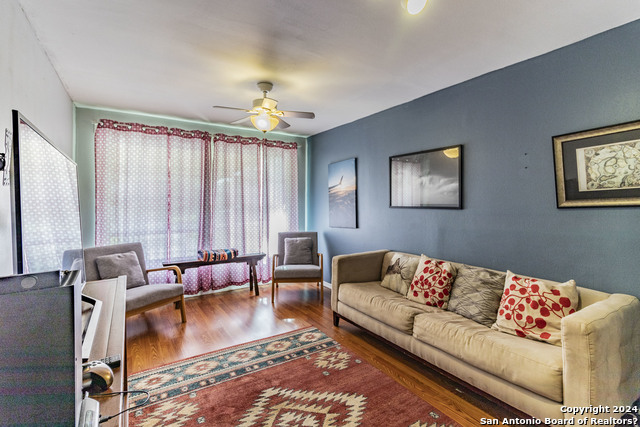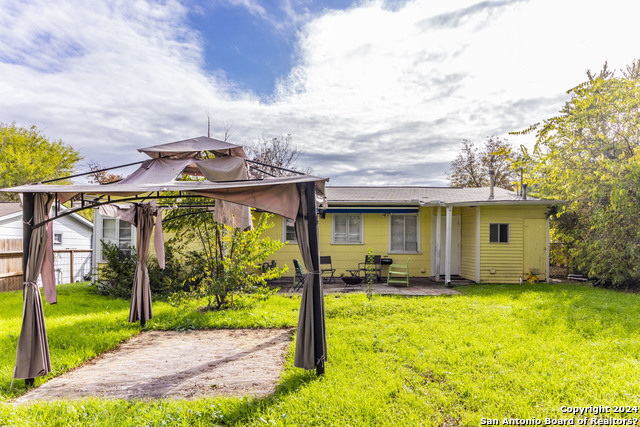427 Olney Dr, San Antonio, TX 78209
Property Photos
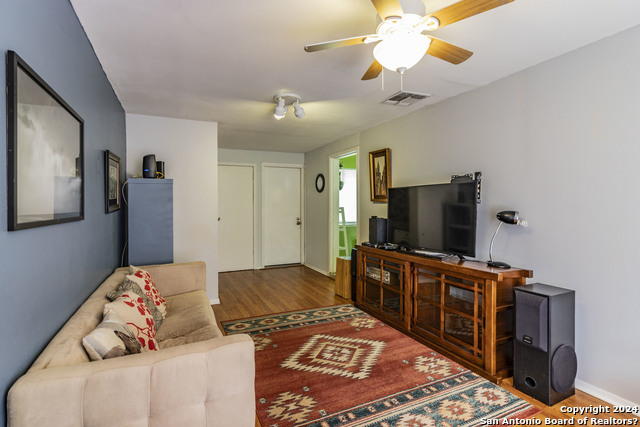
Would you like to sell your home before you purchase this one?
Priced at Only: $213,900
For more Information Call:
Address: 427 Olney Dr, San Antonio, TX 78209
Property Location and Similar Properties
- MLS#: 1746341 ( Single Residential )
- Street Address: 427 Olney Dr
- Viewed: 30
- Price: $213,900
- Price sqft: $186
- Waterfront: No
- Year Built: 1950
- Bldg sqft: 1150
- Bedrooms: 2
- Total Baths: 1
- Full Baths: 1
- Garage / Parking Spaces: 2
- Days On Market: 339
- Additional Information
- County: BEXAR
- City: San Antonio
- Zipcode: 78209
- Subdivision: Wilshire Terrace
- District: North East I.S.D
- Elementary School: Wilshire
- Middle School: Garner
- High School: Macarthur
- Provided by: ListingSpark
- Contact: Aaron Jistel
- (512) 827-2252

- DMCA Notice
-
DescriptionCharming well appointed home in the quiet Wilschire neighborhood adjacent to Alamo Heights. This home has double pane windows through out and very help awnings to keep the direct sun out of the oversized front and back windows. Qurtz counter tops and good appliances selection, it's samll but very functional. This home feels as great as it looks. It's a perfect first home for a small family or an could be an Airbnb rental.
Payment Calculator
- Principal & Interest -
- Property Tax $
- Home Insurance $
- HOA Fees $
- Monthly -
Features
Building and Construction
- Apprx Age: 74
- Builder Name: NA
- Construction: Pre-Owned
- Exterior Features: Asbestos Shingle
- Floor: Ceramic Tile, Wood
- Foundation: Slab
- Kitchen Length: 10
- Roof: Composition
- Source Sqft: Appsl Dist
School Information
- Elementary School: Wilshire
- High School: Macarthur
- Middle School: Garner
- School District: North East I.S.D
Garage and Parking
- Garage Parking: Two Car Garage
Eco-Communities
- Water/Sewer: Water System
Utilities
- Air Conditioning: One Central
- Fireplace: Not Applicable
- Heating Fuel: Natural Gas
- Heating: Central
- Window Coverings: All Remain
Amenities
- Neighborhood Amenities: None
Finance and Tax Information
- Days On Market: 321
- Home Owners Association Mandatory: None
- Total Tax: 4716.99
Other Features
- Accessibility: Int Door Opening 32"+, Ext Door Opening 36"+, No Carpet
- Contract: Exclusive Right To Sell
- Instdir: From Rittiman Road take Bradshaw north a few blocks and left onto Olney. The house is in the middle of the block.
- Interior Features: Two Living Area, Liv/Din Combo
- Legal Desc Lot: 14
- Legal Description: NCB 9862 BLK 9 LOT 14
- Occupancy: Vacant
- Ph To Show: 800-746-9464
- Possession: Closing/Funding
- Style: One Story, Ranch
- Views: 30
Owner Information
- Owner Lrealreb: No
Nearby Subdivisions
Alamo Heights
Austin Hwy Heights Subne
Bel Meade
Crownhill Acres
Escondida At Sunset
Escondida Way
Mahncke Park
Mahnke Park
N/a
Northridge
Northridge Park
Northwood
Northwood Estates
Northwood Northeast
Northwoods
Ridgecrest Villas/casinas
Spring Hill
Sunset
Terrell Heights
Terrell Hills
The Greens At Lincol
The Village At Linco
Uptown Urban Crest
Wilshire Terrace
Wilshire Village

- Kim McCullough, ABR,REALTOR ®
- Premier Realty Group
- Mobile: 210.213.3425
- Mobile: 210.213.3425
- kimmcculloughtx@gmail.com


