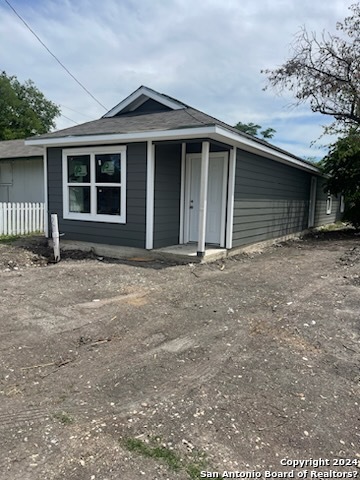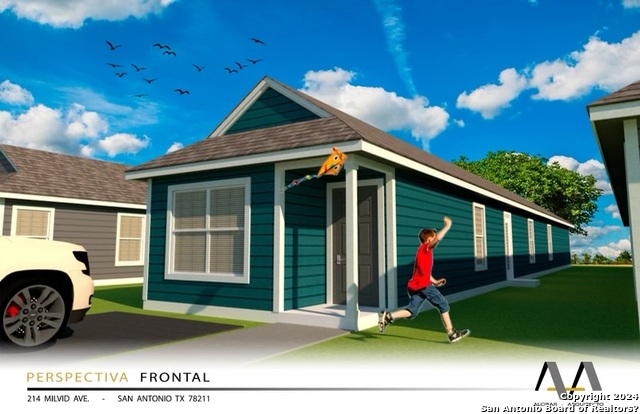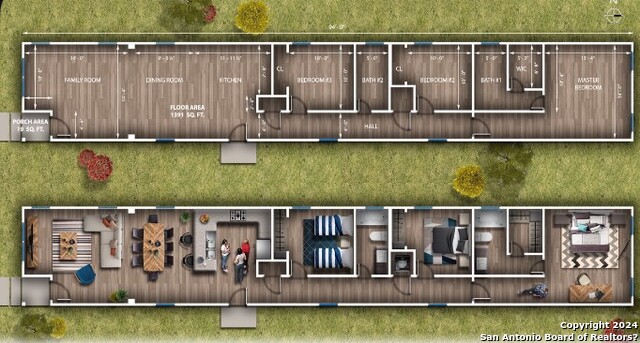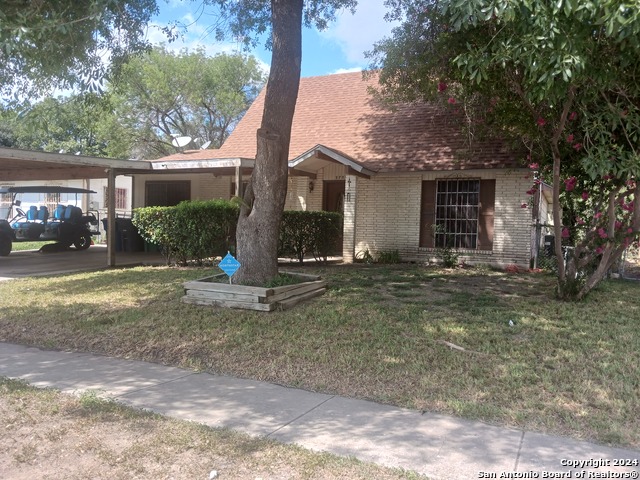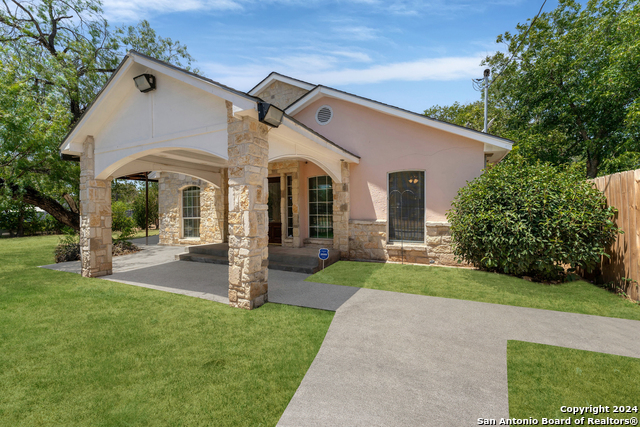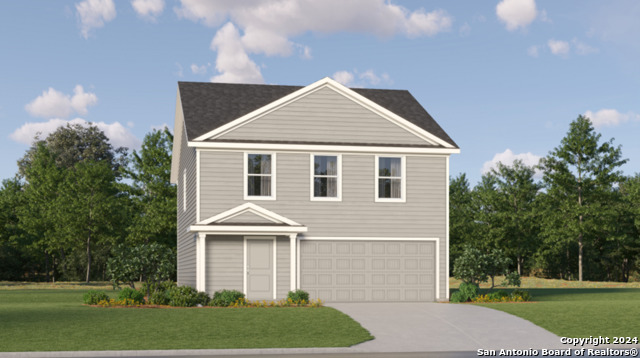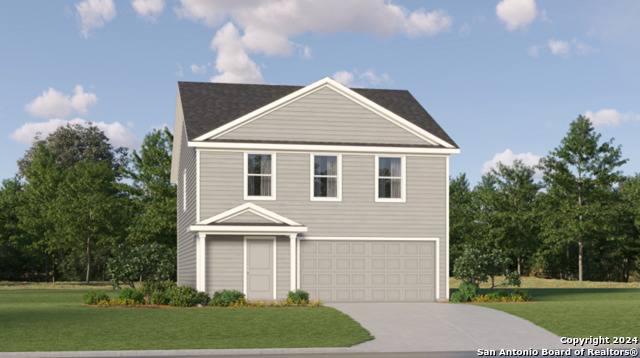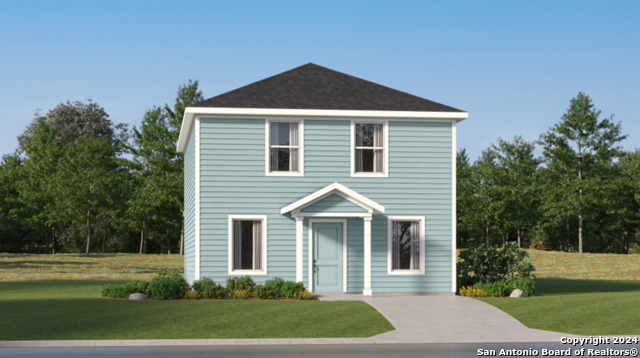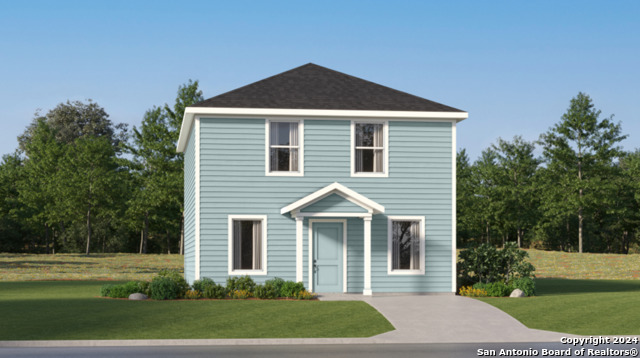214 Milvid Ave, San Antonio, TX 78211
Property Photos
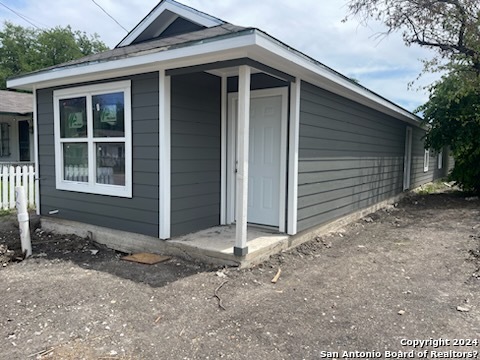
Would you like to sell your home before you purchase this one?
Priced at Only: $209,000
For more Information Call:
Address: 214 Milvid Ave, San Antonio, TX 78211
Property Location and Similar Properties
- MLS#: 1747074 ( Single Residential )
- Street Address: 214 Milvid Ave
- Viewed: 20
- Price: $209,000
- Price sqft: $150
- Waterfront: No
- Year Built: 2023
- Bldg sqft: 1394
- Bedrooms: 3
- Total Baths: 2
- Full Baths: 2
- Garage / Parking Spaces: 1
- Days On Market: 338
- Additional Information
- County: BEXAR
- City: San Antonio
- Zipcode: 78211
- Subdivision: Harlandale
- District: Harlandale I.S.D
- Elementary School: Call District
- Middle School: Call District
- High School: Call District
- Provided by: Vortex Realty
- Contact: Alfredo Arguello
- (210) 669-6384

- DMCA Notice
-
DescriptionLOCATION, LOCATION, LOCATION. Brand new construction home, finish out still in progress. This home will be built with many details, rounded corners, tile flooring throughout, ceiling fans, pop up ceiling, lots of windows for natural lighting, all the rooms are large with plenty of closet space! Enjoy this 3 bdrm with 2 full baths! Privacy fencing too! Conveniently located near a Medical Clinic, near South Park Mall, Elem, Sch, close to Hwy I 35! Seller willing to contribute towards closing costs ideal for first time buyers. Builder will allow buyer to pick out colors and style if buyer is under contract.
Payment Calculator
- Principal & Interest -
- Property Tax $
- Home Insurance $
- HOA Fees $
- Monthly -
Features
Building and Construction
- Builder Name: Select Homes Inc
- Construction: New
- Exterior Features: Siding
- Floor: Ceramic Tile, Vinyl
- Foundation: Slab
- Kitchen Length: 12
- Roof: Composition
- Source Sqft: Appsl Dist
Land Information
- Lot Description: Cul-de-Sac/Dead End
- Lot Improvements: Street Paved, Curbs, Sidewalks, Streetlights, Fire Hydrant w/in 500'
School Information
- Elementary School: Call District
- High School: Call District
- Middle School: Call District
- School District: Harlandale I.S.D
Garage and Parking
- Garage Parking: None/Not Applicable
Eco-Communities
- Water/Sewer: Water System
Utilities
- Air Conditioning: One Central
- Fireplace: Not Applicable
- Heating Fuel: Electric
- Heating: Central
- Recent Rehab: No
- Window Coverings: All Remain
Amenities
- Neighborhood Amenities: None
Finance and Tax Information
- Days On Market: 319
- Home Owners Association Mandatory: None
- Total Tax: 895.25
Rental Information
- Currently Being Leased: No
Other Features
- Block: 118
- Contract: Exclusive Right To Sell
- Instdir: I-35 to Division to Huron to Milvid
- Interior Features: One Living Area, Liv/Din Combo, Breakfast Bar, 1st Floor Lvl/No Steps, Open Floor Plan, All Bedrooms Downstairs, Laundry Lower Level
- Legal Description: NCB 7974 BLK 118 LOT 4
- Occupancy: Vacant
- Ph To Show: 2102222227
- Possession: Closing/Funding
- Style: One Story, Contemporary
- Views: 20
Owner Information
- Owner Lrealreb: No
Similar Properties
Nearby Subdivisions
Fountain Park South
Harlandale
Harlandale Nw
Harlandale Nw Ii
Kelly
Lackland City
Palo Alo Terrace
Palo Alto
Palo Alto Heights
Palo Alto Terrace
Quintana Road
Quintana/south San Area
Quintana/south San Area (ss)
S. Laredo S.e. To Frio City Rd
Somerset
Somerset Grove
Somerset Meadows
Somerset Trails
South San Antonio

- Kim McCullough, ABR,REALTOR ®
- Premier Realty Group
- Mobile: 210.213.3425
- Mobile: 210.213.3425
- kimmcculloughtx@gmail.com


