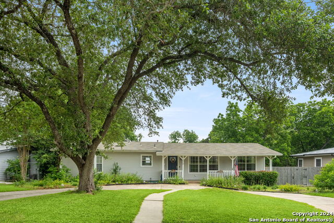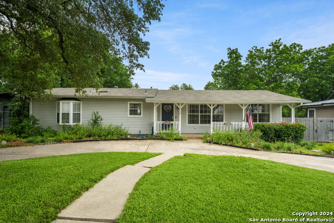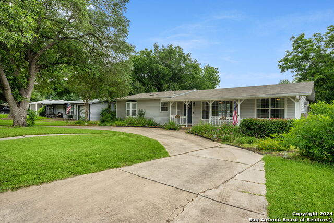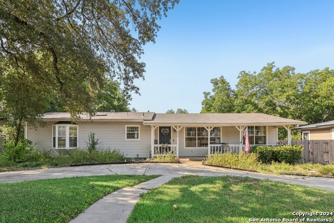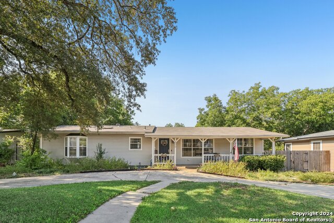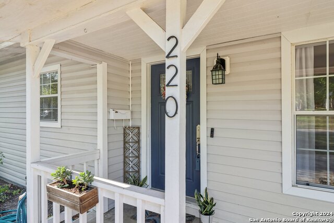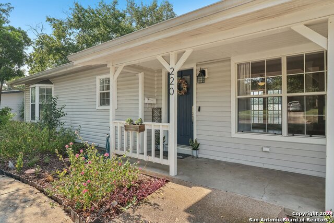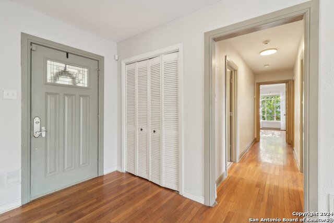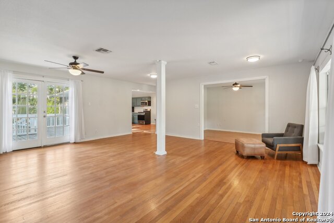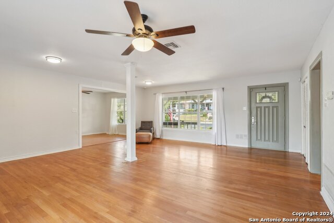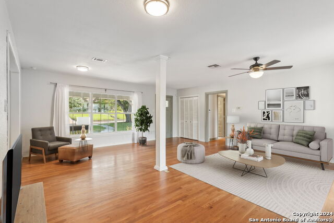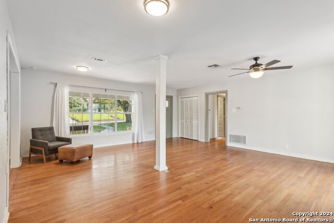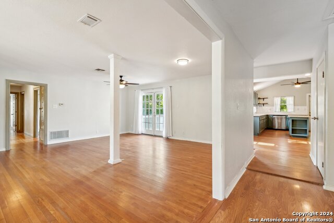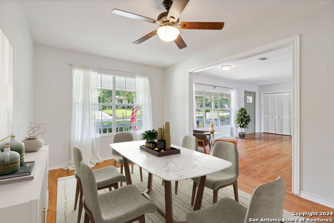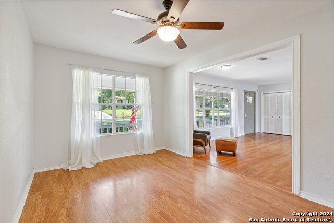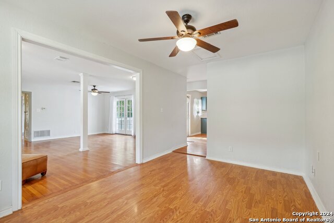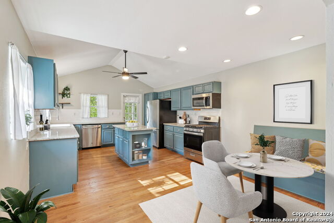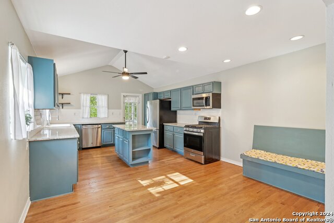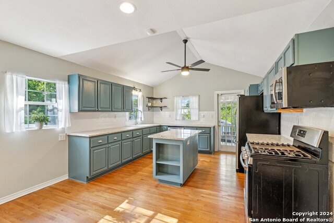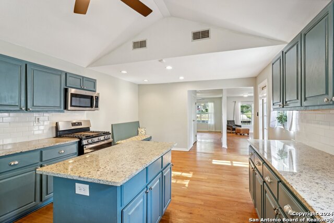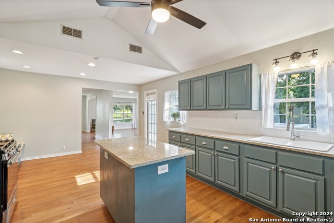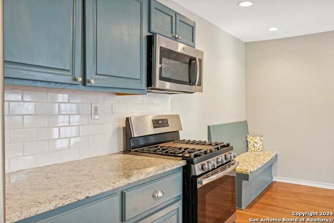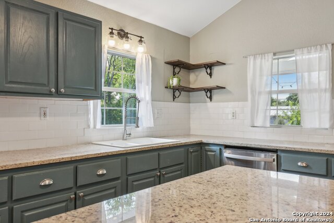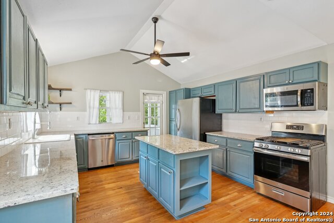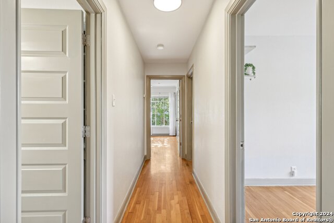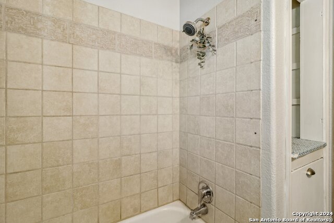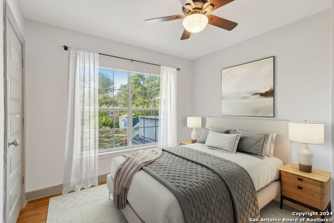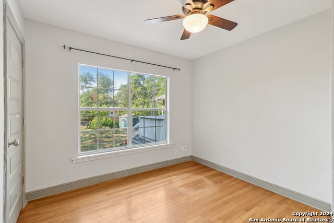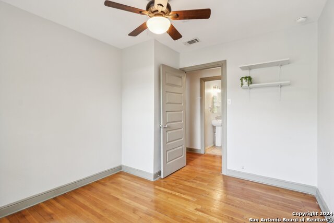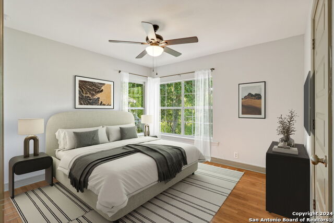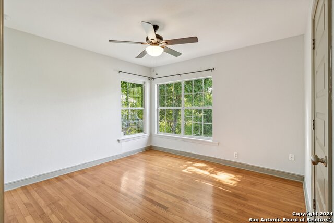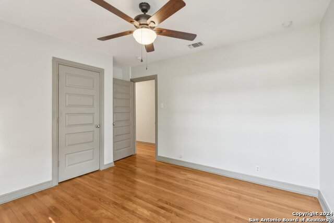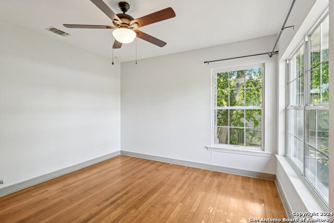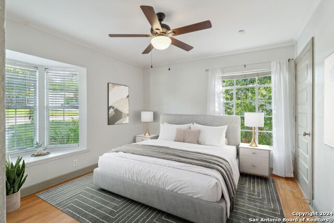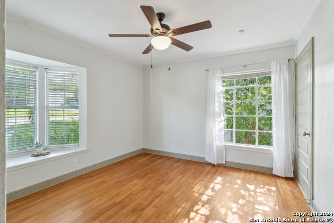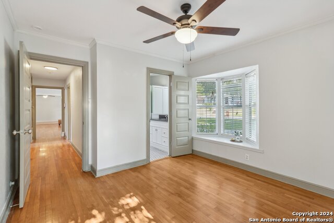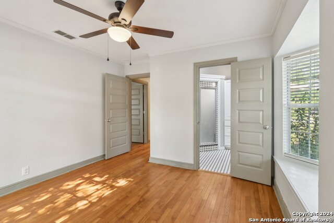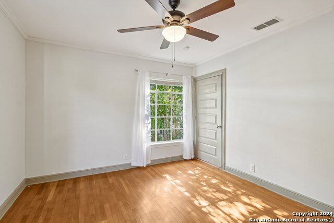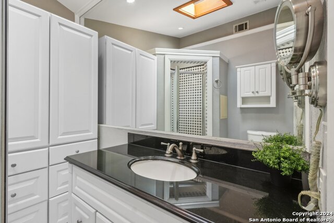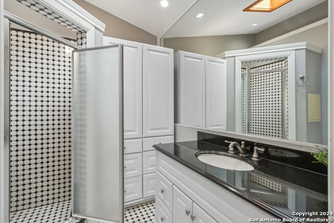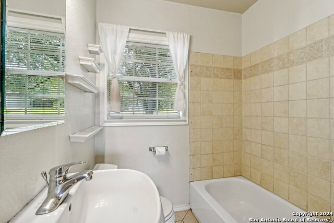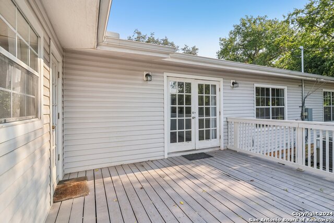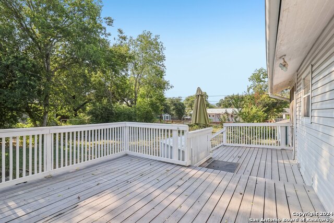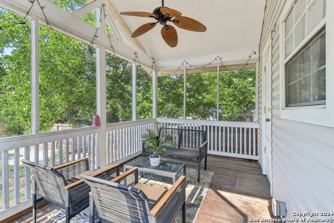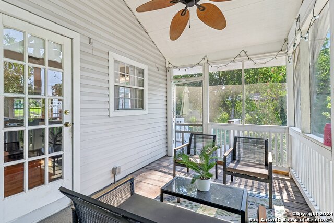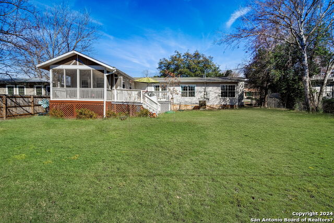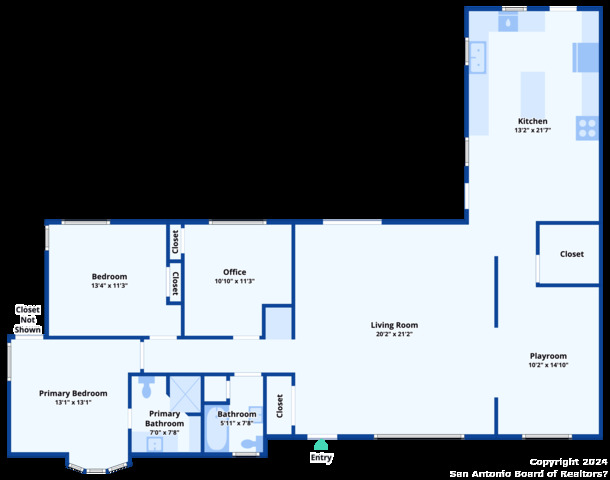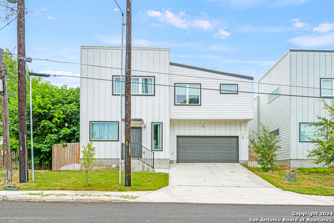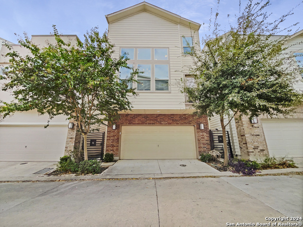220 Lyman Dr, Terrell Hills, TX 78209
Property Photos
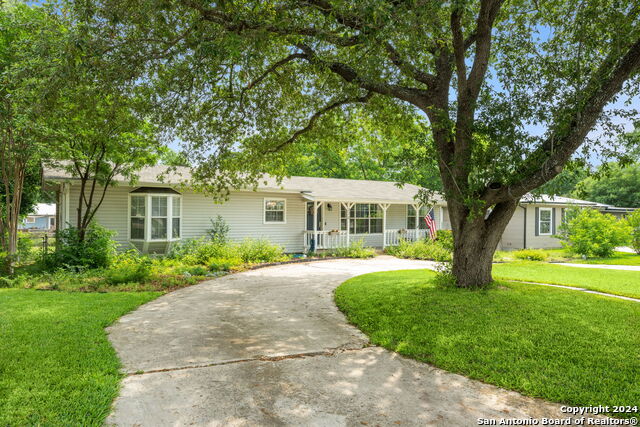
Would you like to sell your home before you purchase this one?
Priced at Only: $388,900
For more Information Call:
Address: 220 Lyman Dr, Terrell Hills, TX 78209
Property Location and Similar Properties
- MLS#: 1750043 ( Single Residential )
- Street Address: 220 Lyman Dr
- Viewed: 18
- Price: $388,900
- Price sqft: $229
- Waterfront: No
- Year Built: 1951
- Bldg sqft: 1700
- Bedrooms: 3
- Total Baths: 2
- Full Baths: 2
- Garage / Parking Spaces: 1
- Days On Market: 325
- Additional Information
- County: BEXAR
- City: Terrell Hills
- Zipcode: 78209
- Subdivision: Terrell Hills
- District: North East I.S.D
- Elementary School: Wilshire
- Middle School: Garner
- High School: Macarthur
- Provided by: Keller Williams City-View
- Contact: Danny Charbel
- (210) 887-7080

- DMCA Notice
-
DescriptionWelcome to this charming 1951 built Terrell Hills home! Nestled in a prime location this single story gem boasts timeless appeal and modern comforts. A horseshoe driveway circling a beautiful old tree brings you up to a real front porch, they just don't make them like this! Step inside the 1,700 sq ft interior to find a living space that could easily fit a dining table alongside your living room setup, or you can use the second living area as a formal dining room (currently a play space). The home features 3 nicely sized bedrooms & 2 full baths. Enjoy the convenience of a centrally located laundry room and a spacious eat in kitchen adorned with granite countertops, gas cooking, and a useful island for added counter & cabinet space. The primary suite offers a full bath ensuite. Most of the home boasts gorgeous real wood floors (with tile in the bathrooms)! Step outside to a screened in patio, perfect for enjoying the Texas breeze, or catch some rays on the open deck. With updated electrical and a young (5ish year old) roof this pier & beam home offers both classic character and modern functionality. Close to Ft Sam Houston and with easy access to LP 410 and Alamo Heights, embrace a vibrant lifestyle with nearby amenities including shopping, dining, and more. Don't miss your chance to make this cozy retreat your own!
Payment Calculator
- Principal & Interest -
- Property Tax $
- Home Insurance $
- HOA Fees $
- Monthly -
Features
Building and Construction
- Apprx Age: 73
- Builder Name: Unknown
- Construction: Pre-Owned
- Exterior Features: Siding
- Floor: Ceramic Tile, Wood
- Foundation: Cedar Post
- Kitchen Length: 13
- Other Structures: Storage
- Roof: Composition
- Source Sqft: Appsl Dist
Land Information
- Lot Description: 1/4 - 1/2 Acre
- Lot Improvements: Street Paved, Alley, Fire Hydrant w/in 500'
School Information
- Elementary School: Wilshire
- High School: Macarthur
- Middle School: Garner
- School District: North East I.S.D
Garage and Parking
- Garage Parking: None/Not Applicable
Eco-Communities
- Energy Efficiency: Ceiling Fans
- Water/Sewer: Water System, Sewer System
Utilities
- Air Conditioning: One Central
- Fireplace: Not Applicable
- Heating Fuel: Natural Gas
- Heating: Central
- Recent Rehab: No
- Utility Supplier Elec: CPS
- Utility Supplier Gas: CPS
- Utility Supplier Grbge: CITY
- Utility Supplier Other: SPECTRUM
- Utility Supplier Sewer: SAWS
- Utility Supplier Water: SAWS
- Window Coverings: Some Remain
Amenities
- Neighborhood Amenities: Park/Playground
Finance and Tax Information
- Days On Market: 427
- Home Faces: North
- Home Owners Association Mandatory: None
- Total Tax: 7079.48
Rental Information
- Currently Being Leased: No
Other Features
- Contract: Exclusive Right To Sell
- Instdir: From LP 410 take Harry Wurzbach inside the loop to Lyman Dr, make a right, house is on your left.
- Interior Features: Two Living Area, Separate Dining Room, Eat-In Kitchen, Two Eating Areas, Island Kitchen, Utility Room Inside, Secondary Bedroom Down, 1st Floor Lvl/No Steps, Converted Garage, Open Floor Plan, Cable TV Available, High Speed Internet, All Bedrooms Downstairs, Laundry Main Level, Laundry Room, Walk in Closets
- Legal Description: CB 5843 BLK 4 LOT 6
- Miscellaneous: Virtual Tour
- Occupancy: Owner
- Ph To Show: 210-222-2227
- Possession: Closing/Funding
- Style: One Story
- Views: 18
Owner Information
- Owner Lrealreb: No
Similar Properties
Nearby Subdivisions

- Kim McCullough, ABR,REALTOR ®
- Premier Realty Group
- Mobile: 210.213.3425
- Mobile: 210.213.3425
- kimmcculloughtx@gmail.com


