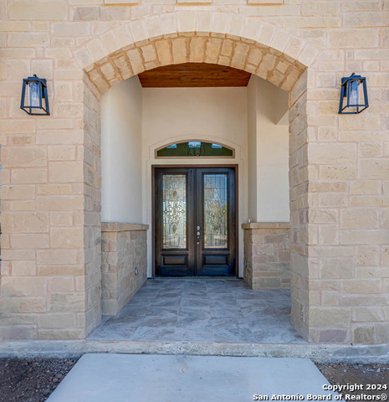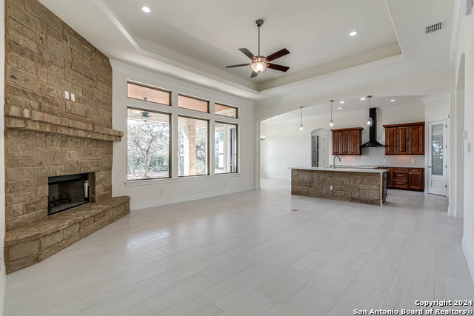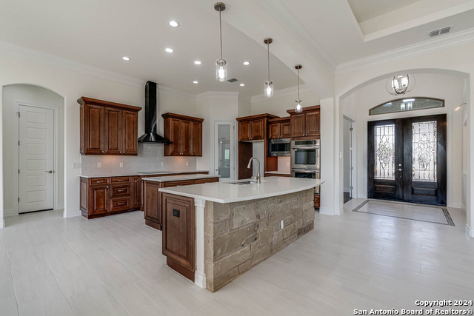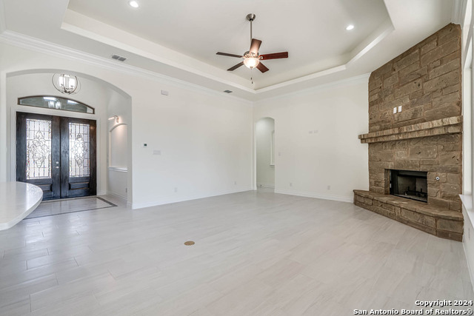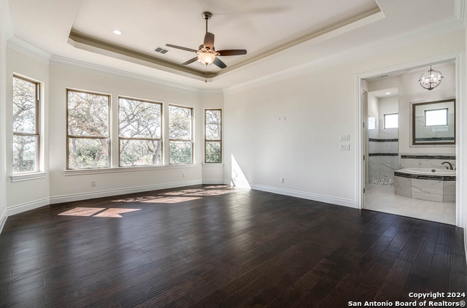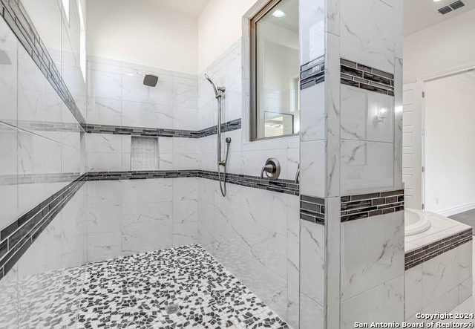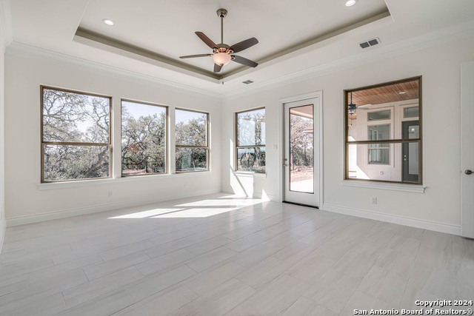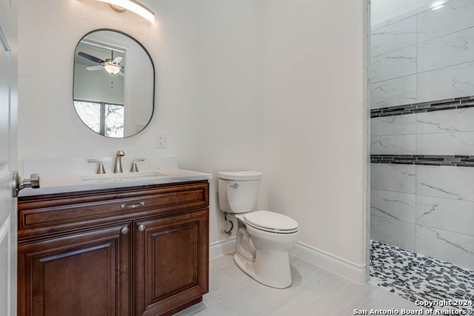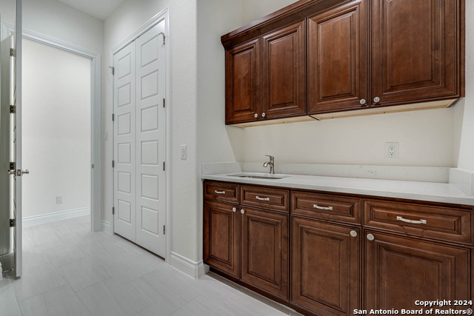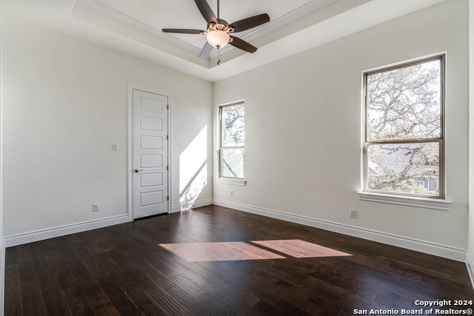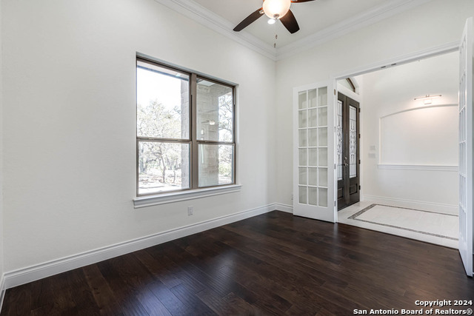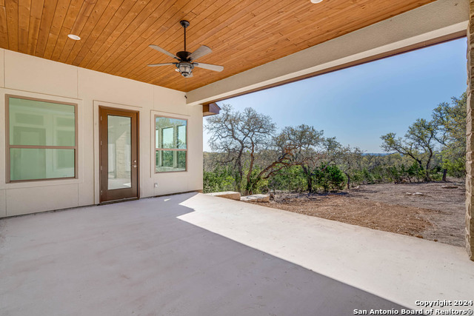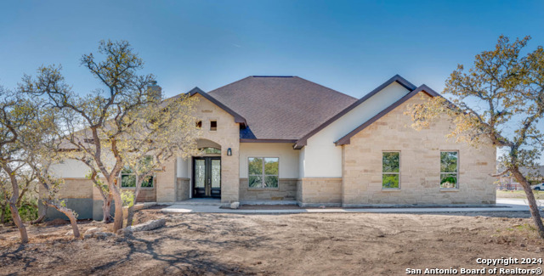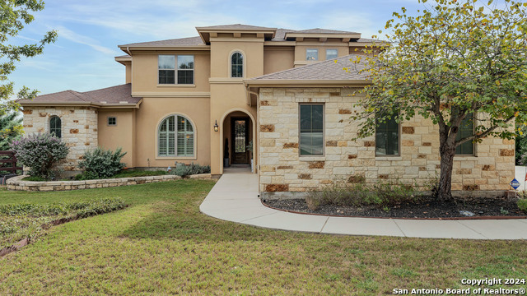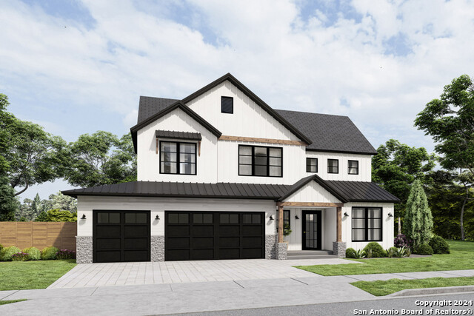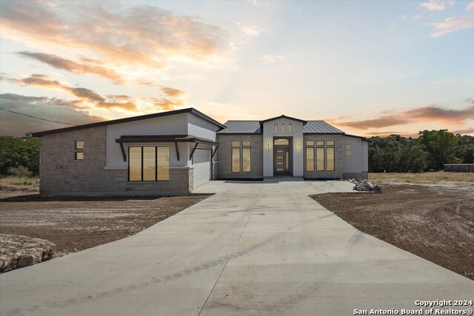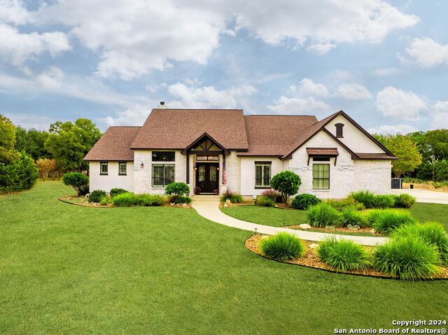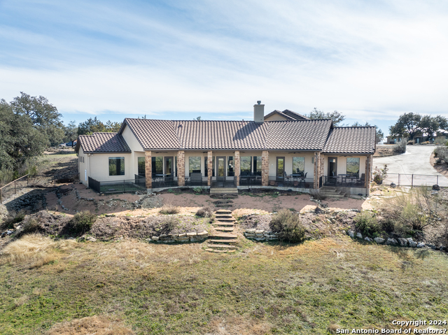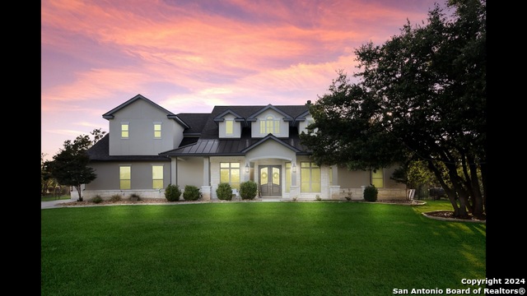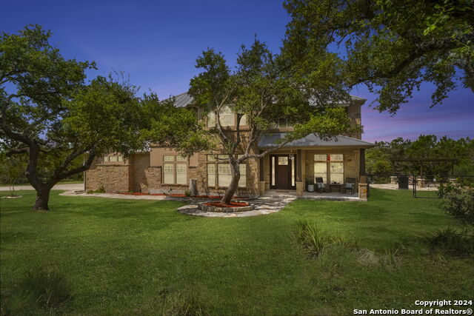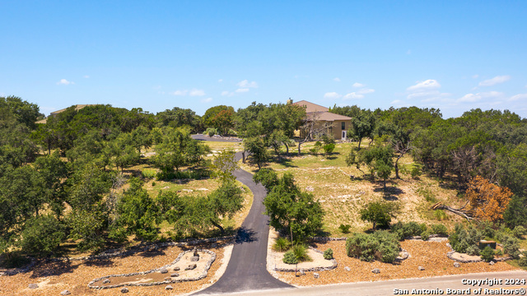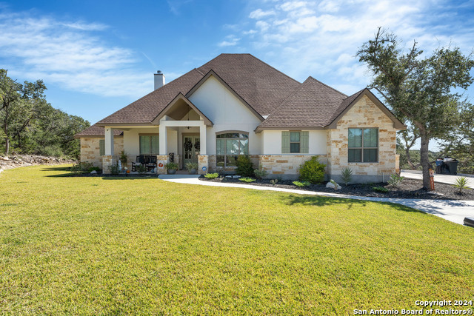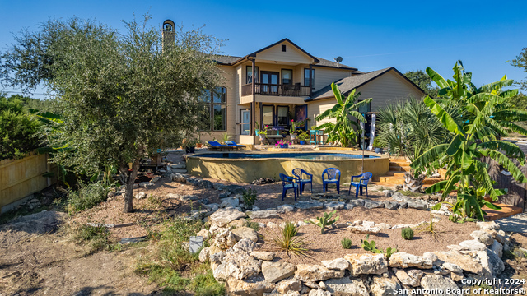921 Escada , Spring Branch, TX 78070
Property Photos
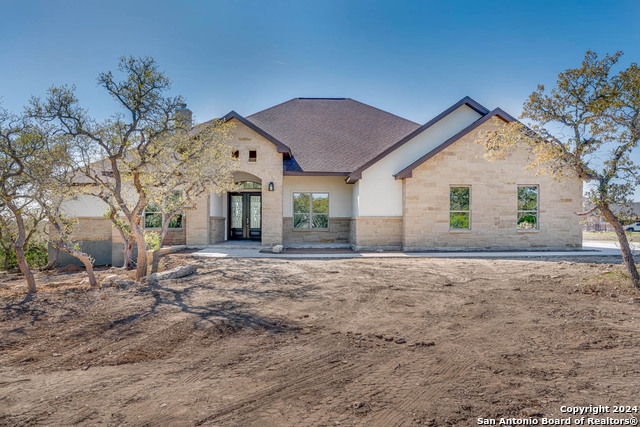
Would you like to sell your home before you purchase this one?
Priced at Only: $879,000
For more Information Call:
Address: 921 Escada , Spring Branch, TX 78070
Property Location and Similar Properties
- MLS#: 1758339 ( Single Residential )
- Street Address: 921 Escada
- Viewed: 32
- Price: $879,000
- Price sqft: $283
- Waterfront: No
- Year Built: 2024
- Bldg sqft: 3109
- Bedrooms: 3
- Total Baths: 3
- Full Baths: 3
- Garage / Parking Spaces: 3
- Days On Market: 290
- Additional Information
- County: COMAL
- City: Spring Branch
- Zipcode: 78070
- Subdivision: Cascada At Canyon Lake
- District: Comal
- Elementary School: Rebecca Creek
- Middle School: Mountain Valley
- High School: Canyon Lake
- Provided by: Keller Williams Heritage
- Contact: Ashlee Montgomery
- (210) 378-2172

- DMCA Notice
-
DescriptionWelcome to your dream home in the serene community of Cascada at Canyon Lake! This stunning new build offers the perfect blend of modern luxury and natural beauty, nestled on a sprawling 1 acre lot adorned with mature trees and breathtaking views. Step inside and be captivated by the spacious and airy open floor plan, designed to seamlessly accommodate your lifestyle and entertaining needs. With 3 bedrooms and 3 full baths, plus an office and bonus room that can easily transform into a game room, flex space, or 4th bedroom, there's plenty of room for everyone to spread out and relax. The heart of the home is the island kitchen, featuring sleek quartz countertops, black stainless steel appliances, and a convenient double oven for all your culinary endeavors. High ceilings and an abundance of storage throughout enhance the sense of luxury and functionality. Retreat to the lavish master suite, where you'll find a sprawling bedroom sanctuary complete with a huge master bathroom boasting separate vanities, a luxurious walk in shower, and a tranquil soaking tub. His and hers enormous walk in closets ensure that you'll never have to compromise on storage space. This home is thoughtfully designed for easy maintenance and upscale living, with tile and wood flooring throughout no carpet in sight! And with an oversized 3 car garage (28x35) offering additional storage space, you'll have plenty of room for your vehicles, outdoor gear, and more. Don't miss your chance to make this exquisite property your own schedule a showing today and experience luxury living at its finest in Cascada at Canyon Lake!
Payment Calculator
- Principal & Interest -
- Property Tax $
- Home Insurance $
- HOA Fees $
- Monthly -
Features
Building and Construction
- Builder Name: Stadler & Latham Dev LLC
- Construction: New
- Exterior Features: Stone/Rock, Stucco
- Floor: Ceramic Tile, Wood
- Foundation: Slab
- Kitchen Length: 19
- Roof: Composition
- Source Sqft: Appsl Dist
Land Information
- Lot Description: County VIew, 1 - 2 Acres
School Information
- Elementary School: Rebecca Creek
- High School: Canyon Lake
- Middle School: Mountain Valley
- School District: Comal
Garage and Parking
- Garage Parking: Three Car Garage, Oversized
Eco-Communities
- Water/Sewer: Aerobic Septic, City
Utilities
- Air Conditioning: Two Central
- Fireplace: Living Room
- Heating Fuel: Electric
- Heating: Central
- Window Coverings: None Remain
Amenities
- Neighborhood Amenities: Controlled Access, Park/Playground, Jogging Trails, BBQ/Grill, Lake/River Park
Finance and Tax Information
- Days On Market: 288
- Home Owners Association Fee: 660
- Home Owners Association Frequency: Annually
- Home Owners Association Mandatory: Mandatory
- Home Owners Association Name: CASCADA AT CANYON LAKE POA
- Total Tax: 1519.3
Rental Information
- Currently Being Leased: No
Other Features
- Contract: Exclusive Right To Sell
- Instdir: From 306, turn onto Cascada Parkway. At the first stop sign, take a left on Escada. House is first one on the right.
- Interior Features: One Living Area, Separate Dining Room, Two Eating Areas, Island Kitchen, Walk-In Pantry, Study/Library, Game Room, Utility Room Inside, 1st Floor Lvl/No Steps, High Ceilings, Open Floor Plan, Cable TV Available, All Bedrooms Downstairs, Laundry Main Level, Laundry Room, Attic - Pull Down Stairs
- Legal Desc Lot: 70
- Legal Description: CASCADA AT CANYON LAKE 1, LOT 70
- Occupancy: Vacant
- Ph To Show: 2103782172
- Possession: Closing/Funding
- Style: One Story, Texas Hill Country
- Views: 32
Owner Information
- Owner Lrealreb: No
Similar Properties
Nearby Subdivisions
25.729 Acres Out Of H. Lussman
Cascada At Canyon Lake
Cascada Canyon Lake 1
Comal Hills
Creekwood Ranches
Cross Canyon Ranch 1
Cypress Cove
Cypress Cove 1
Cypress Cove 10
Cypress Cove 2
Cypress Cove 6
Cypress Cove Comal
Cypress Lake Gardens
Cypress Lake Grdns/western Ski
Cypress Sprgs The Guadalupe 1
Cypress Springs
Deer River
Deer River Ph 2
Guadalupe Hills
Guadalupe River Estates
Indian Hills
Indian Hills Est 2
Lake Of The Hills
Lake Of The Hills Estates
Lake Of The Hills West
Lantana Ridge
Leaning Oaks Ranch
Mystic Shores
Mystic Shores 11
Mystic Shores 16
Mystic Shores 18
Mystic Shores 3
Mystic Shores 8
N/a
Oakland Estates
Peninsula At Mystic Shores
Peninsula Mystic Shores 1
Peninsula Mystic Shores 2
Preserve At Singing Hills The
Rayner Ranch
Rebecca Creek Park
Rebecca Creek Park 1
River Crossing
River Crossing 4
Rivermont
Serenity Oaks
Singing Hills
Spring Branch Meadows
Springs @ Rebecca Crk
Springs Rebecca Creek 3a
Stallion Estates
Sun Valley
The Crossing At Spring Creek
The Peninsula On Lake Buchanan
The Preserve At Singing Hills
Twin Sister Estates
Twin Sisters Estates
Windmill Ranch
Woods At Spring Branch

- Kim McCullough, ABR,REALTOR ®
- Premier Realty Group
- Mobile: 210.213.3425
- Mobile: 210.213.3425
- kimmcculloughtx@gmail.com


