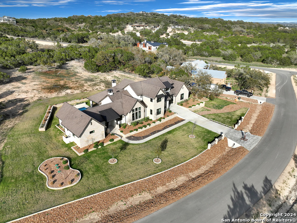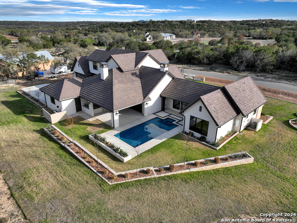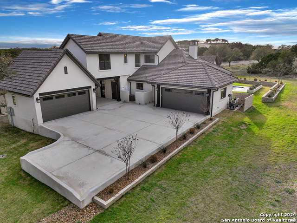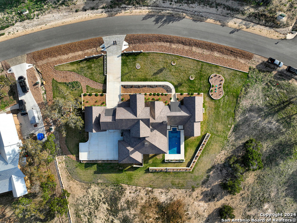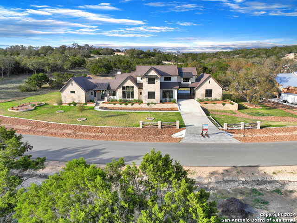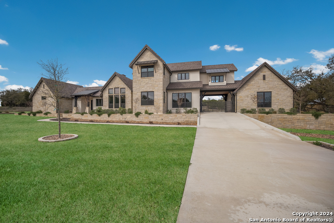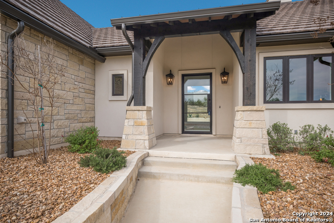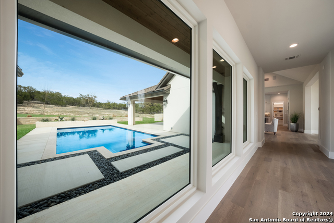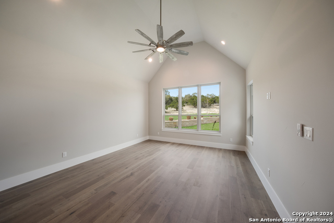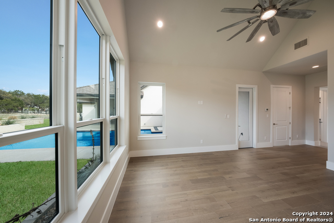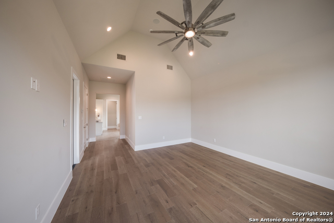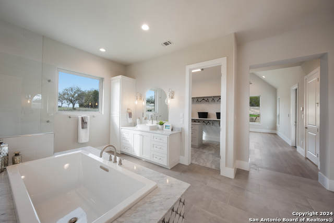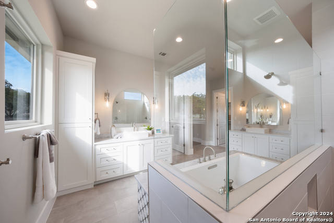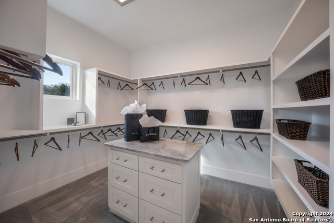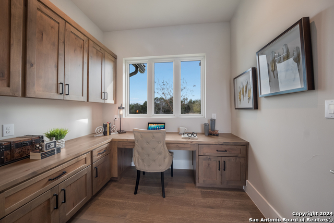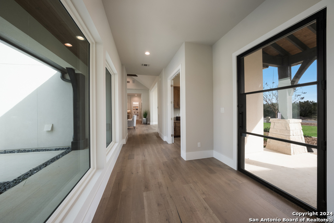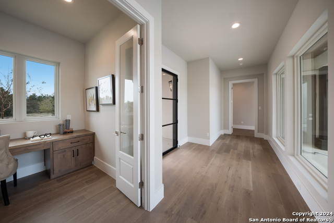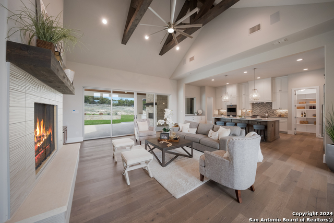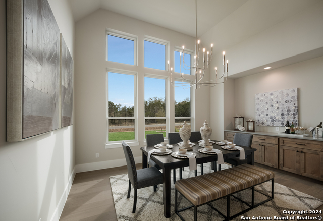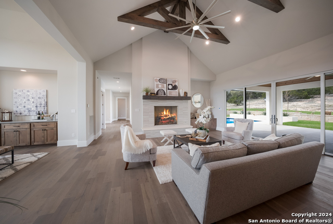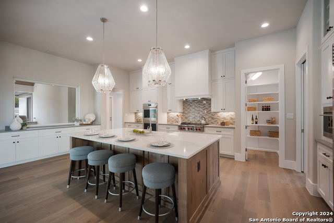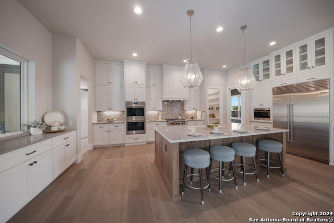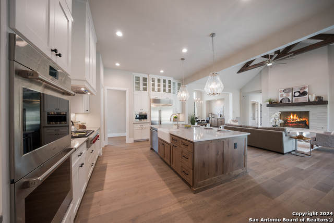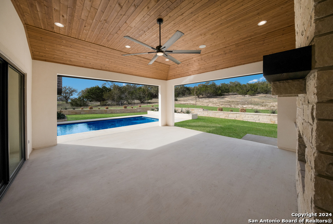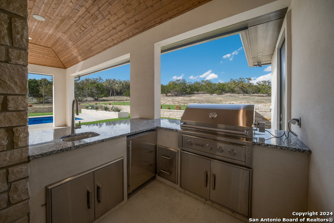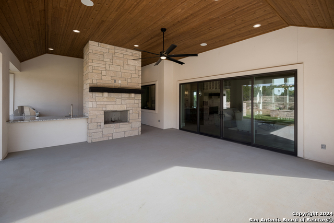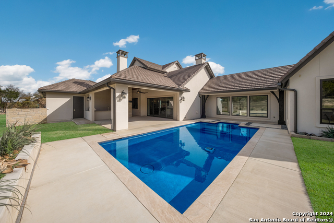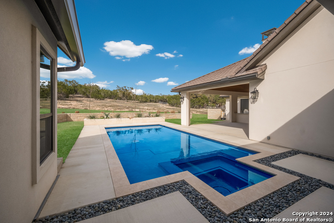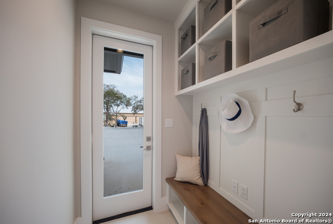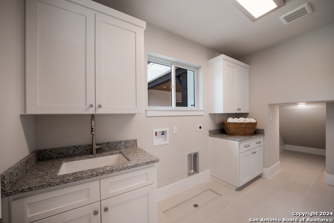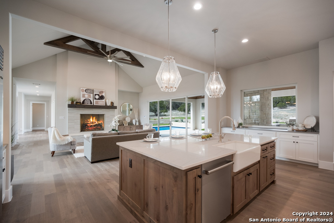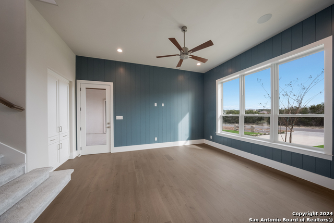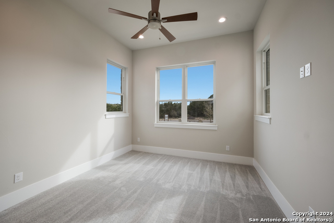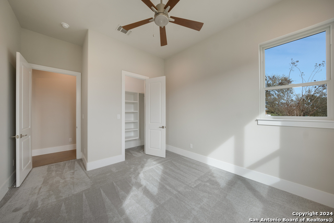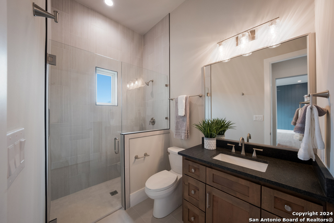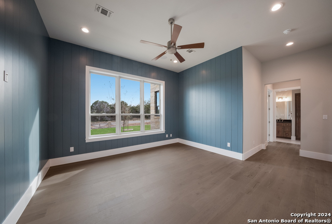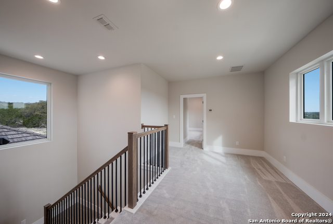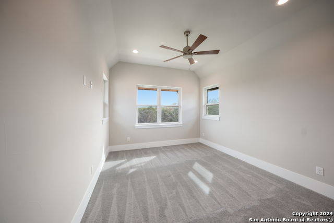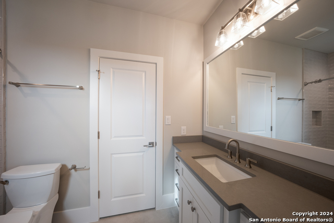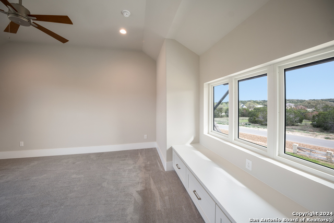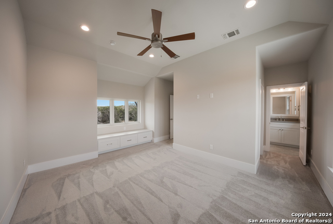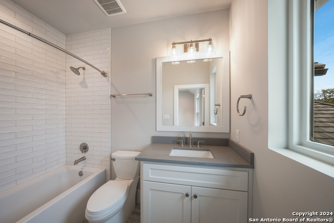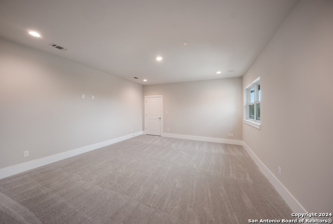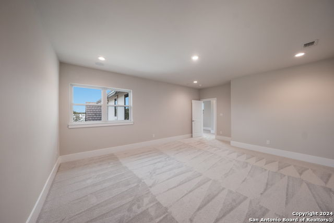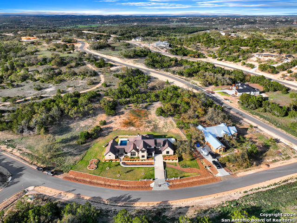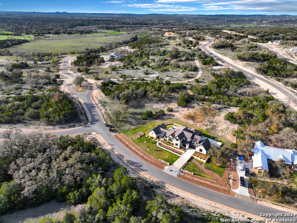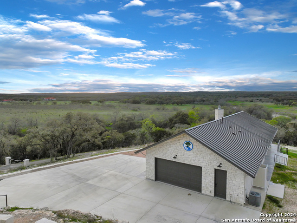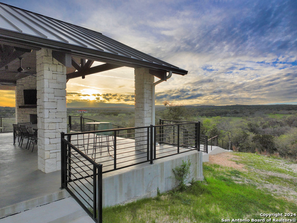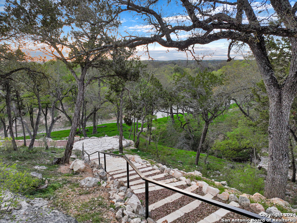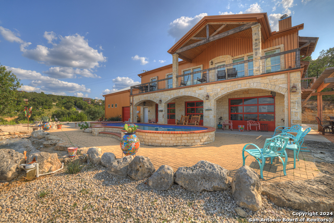1760 Royal Pt., Canyon Lake, TX 78133
Property Photos
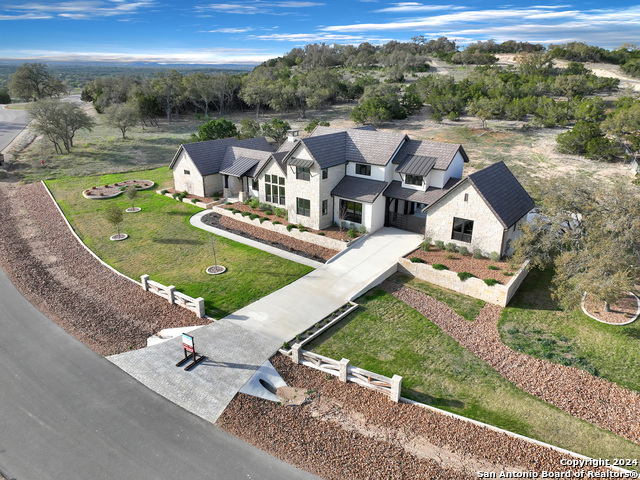
Would you like to sell your home before you purchase this one?
Priced at Only: $1,899,900
For more Information Call:
Address: 1760 Royal Pt., Canyon Lake, TX 78133
Property Location and Similar Properties
- MLS#: 1759770 ( Single Residential )
- Street Address: 1760 Royal Pt.
- Viewed: 71
- Price: $1,899,900
- Price sqft: $438
- Waterfront: No
- Year Built: 2023
- Bldg sqft: 4341
- Bedrooms: 4
- Total Baths: 5
- Full Baths: 4
- 1/2 Baths: 1
- Garage / Parking Spaces: 4
- Days On Market: 283
- Additional Information
- County: COMAL
- City: Canyon Lake
- Zipcode: 78133
- Subdivision: Paradise On The Guadalupe
- District: Comal
- Elementary School: Bill Brown
- Middle School: Smiton Valley
- High School: Smiton Valley
- Provided by: Keller Williams Heritage
- Contact: Frank Baker
- (210) 313-5903

- DMCA Notice
-
DescriptionWelcome to paradise, crafted by Keith Wing Custom Builders, in the esteemed community of Paradise on the Guadalupe. Spanning 1.40 acres of landscaped grounds, this property offers a plethora of outdoor amenities, including a captivating river park along the Guadalupe River. Outdoor entertainment is elevated with a covered patio featuring a stone masonry gas fireplace, ideal for gatherings throughout the year. Indulge in culinary delights prepared in the outdoor kitchen, equipped with a gas grill, mini fridge, sink, and bar seating, all while enjoying music from the ceiling speakers. Take a plunge into the in ground pool, complete with a splash pad and fountain feature. Inside, the focal point is the living room with vaulted, beamed ceilings accentuating a tiled gas fireplace. Seamlessly blending indoor and outdoor living, this space opens to the back patio and pool area. The gourmet kitchen is a chef's dream, featuring a large quartz center island, Subzero refrigerator, WOLF appliances, and a walk in pantry, all enhanced by soft close custom cabinets. Retreat to the luxurious owner's suite on the main level with private outdoor access, ceiling speakers and luxurious en suite. Additional highlights include a game room, a home office, and a laundry room with extra storage. Upstairs, two secondary bedrooms each offer en suites and walk in closets, along with a media room for the ultimate cinematic experience. Experience luxury living in Paradise on the Guadalupe!
Payment Calculator
- Principal & Interest -
- Property Tax $
- Home Insurance $
- HOA Fees $
- Monthly -
Features
Building and Construction
- Builder Name: Keith Wing
- Construction: New
- Exterior Features: 4 Sides Masonry, Stone/Rock, Stucco, Rock/Stone Veneer
- Floor: Carpeting, Ceramic Tile, Wood
- Foundation: Slab
- Kitchen Length: 16
- Roof: Metal, Tile
- Source Sqft: Bldr Plans
Land Information
- Lot Description: County VIew, 1 - 2 Acres, Level, Water Access
- Lot Dimensions: 300 X 307
- Lot Improvements: Street Paved, Asphalt, County Road
School Information
- Elementary School: Bill Brown
- High School: Smithson Valley
- Middle School: Smithson Valley
- School District: Comal
Garage and Parking
- Garage Parking: Four or More Car Garage, Attached
Eco-Communities
- Energy Efficiency: Tankless Water Heater, Double Pane Windows
- Water/Sewer: Septic, Co-op Water
Utilities
- Air Conditioning: Three+ Central, Zoned
- Fireplace: Two, Living Room, Gas Logs Included, Gas, Gas Starter, Stone/Rock/Brick, Glass/Enclosed Screen
- Heating Fuel: Propane Owned
- Heating: Central, Zoned, 3+ Units
- Utility Supplier Sewer: Septic
- Utility Supplier Water: Canyon lake
- Window Coverings: None Remain
Amenities
- Neighborhood Amenities: Controlled Access, Waterfront Access, Pool, Lake/River Park
Finance and Tax Information
- Days On Market: 266
- Home Faces: West, South
- Home Owners Association Fee: 900
- Home Owners Association Frequency: Annually
- Home Owners Association Mandatory: Mandatory
- Home Owners Association Name: PARADISE ON THE GUADALUPE
- Total Tax: 13863.49
Other Features
- Accessibility: Doors-Pocket, Doors-Swing-In, Doors w/Lever Handles, Level Lot, Level Drive, First Floor Bath, Full Bath/Bed on 1st Flr, First Floor Bedroom, Stall Shower
- Block: N/A
- Contract: Exclusive Right To Sell
- Instdir: From New Braunfels, take State Hwy 46 W towards Canyon Lake and turn right onto FM 311 N. Then turn right onto Rebeccas Creek Rd & turn right onto Demi John Bend rd, turn left on Paradise Pkwy & continue left onto Paradise Pkwy then right onto Royal Pt
- Interior Features: Three Living Area, Liv/Din Combo, Separate Dining Room, Eat-In Kitchen, Two Eating Areas, Island Kitchen, Breakfast Bar, Walk-In Pantry, Study/Library, Game Room, Media Room, Utility Room Inside, Secondary Bedroom Down, 1st Floor Lvl/No Steps, High Ceilings, Open Floor Plan, Laundry Main Level, Laundry Room, Telephone, Walk in Closets, Attic - Access only
- Legal Desc Lot: 99
- Legal Description: PARADISE ON THE GUADALUPE 1, LOT 99
- Miscellaneous: Builder 10-Year Warranty, No City Tax, Virtual Tour, Additional Bldr Warranty, Cluster Mail Box
- Occupancy: Owner
- Ph To Show: 210-222-2227
- Possession: Closing/Funding
- Style: Two Story, Traditional
- Views: 71
Owner Information
- Owner Lrealreb: No
Similar Properties
Nearby Subdivisions
Astro Hills
Astro Hills 1
Astro Hills 2
Avonlea
Blue Water Estates
Bradcliff On The River
Canyon Lake
Canyon Lake Acres
Canyon Lake Acres 1
Canyon Lake Acres 2
Canyon Lake Estates
Canyon Lake Forest
Canyon Lake Forest 1
Canyon Lake Forest 2
Canyon Lake Forest 3
Canyon Lake Hills
Canyon Lake Hills 1
Canyon Lake Hills 2
Canyon Lake Hills 3
Canyon Lake Hills 4
Canyon Lake Hills 5
Canyon Lake Hills 6
Canyon Lake Island
Canyon Lake Mh Estates 4
Canyon Lake Mh Estates North 2
Canyon Lake Shores
Canyon Lake Shores 2
Canyon Lake Shores 3
Canyon Lake Village
Canyon Lake Village 2
Canyon Lake Village 5
Canyon Lake Village West
Canyon Lake Village West 3
Canyon Lakeshore
Canyon Spgs Resort 3a
Canyon Spgs Resort 4
Canyon Spgs Resort 5
Canyon Springs
Canyon Springs Resort
Canyon Springs Resort 2
Clear Water Estates
Cordova Bend
Cougar Ridge
Cranes Mill Landing
Crystal Heights
Crystal Heights 1
Deep Acres Estates 2
Deer Meadows
Deer Meadows Ph 5a
Devil's Backbone Heights
Eden Ranch
Eden Ranch 6
El Dorado Heights
El Dorado Heights 1
Ensenada Shores
Erins Glen
Fairways At Canyon Lake
Fairways Canyon Lake The
First Mountain
Greens At Canyon Lake
Hancock Oak Hills
Highland Terrace
Kings Cove
Kings Point
Lake Ridge At Canyon Lake
Lake Ridge At Canyon Lake 3
Lake View
Lake View Park
Lakeside Development
Lakewood Hills On Canyon Lake
Las Brisas
Las Brisas At Ensenada Shores
Lazy Diamond
Monier Ranch
Morrwoods Ranch 4
Mount Lookout
Mount Lookout 1
Mountain Spgs Ranch 3
Mountain Springs Ran
Mountain Springs Ranch
Mystic Bluffs
N/a
None
North Lake Estates
Oak Shores Estates
Paradise On The Guadalupe
Point At Rancho Del Lago
Point Rancho Del Lago 4
Potter Acres
Rebecca Creek Ranches
River Point Estates
River Pt Est
Rocky Creek Ranch
Rocky Creek Ranch 14
Rocky Creek Ranch 8
Rolling Hills
Rust Acres
Sattler Estates
Scenic Heights
Scenic Heights 2
Scenic Terrace
Scenic Terrace 1
Skyview Acres
Spring Mountain
Spring Mountain 6
St Andrews By The Woodlands
Summit North
Summit North Ph 1
Summit North Ph 2
Sunny Side Terrace
Tamarack Shores
Tanglewood Shores
The Cedars
The Oaks
The Summit North
Tranquility Park
Triple Peak Ranch
Village Oaks
Village Shores
Village West
Waterfront Park
Westhaven
Westhaven 1
Wj Mills Surv 19 Abs 388
Woodland Greens
Woodlands

- Kim McCullough, ABR,REALTOR ®
- Premier Realty Group
- Mobile: 210.213.3425
- Mobile: 210.213.3425
- kimmcculloughtx@gmail.com


