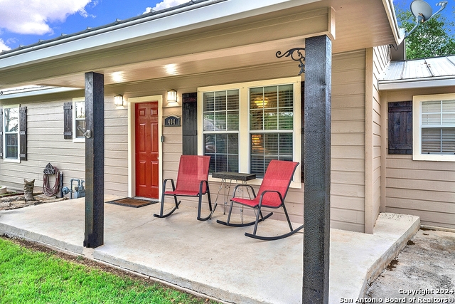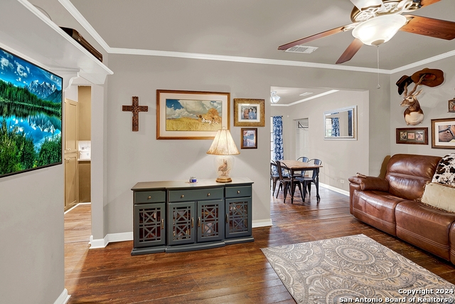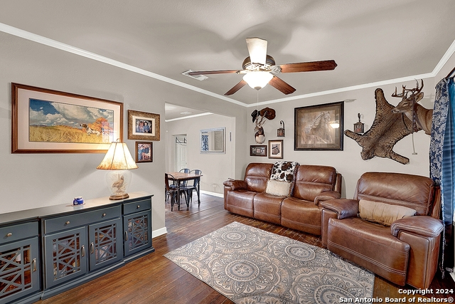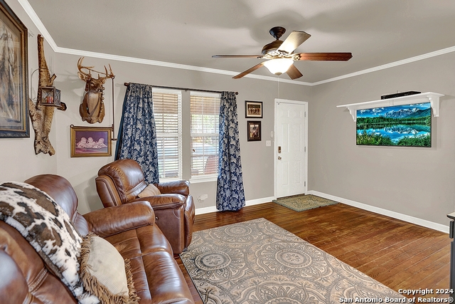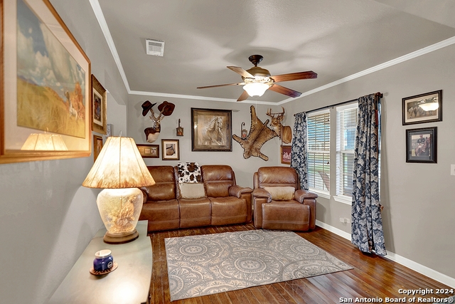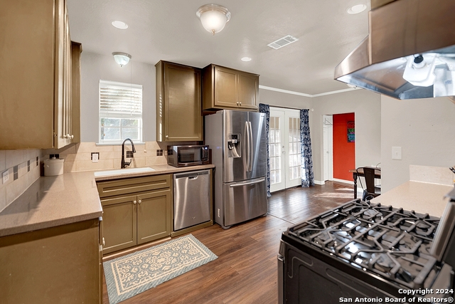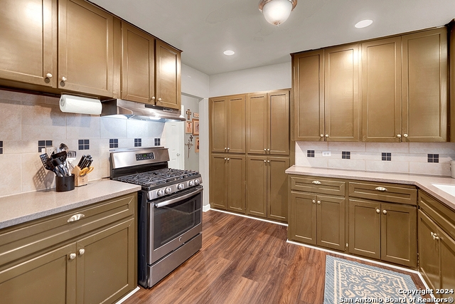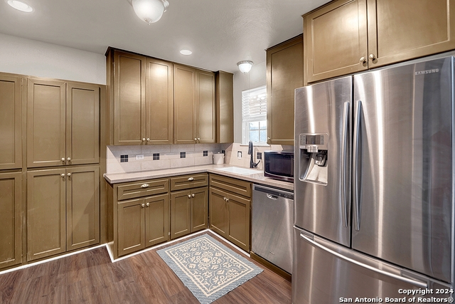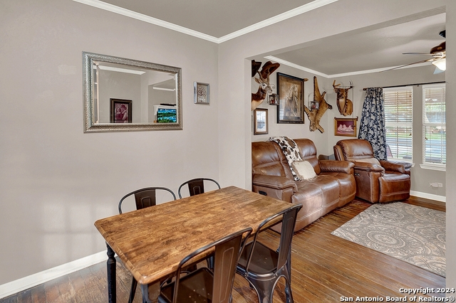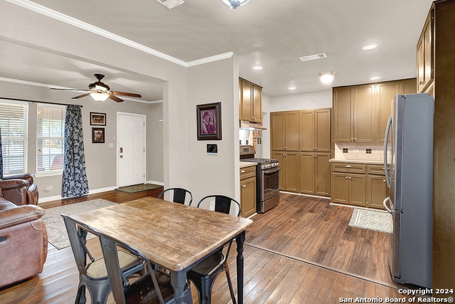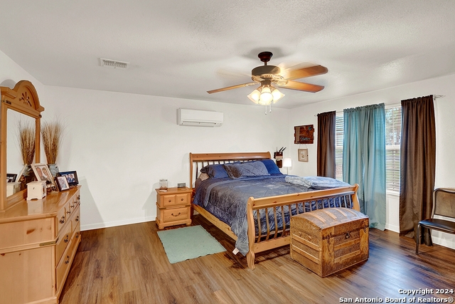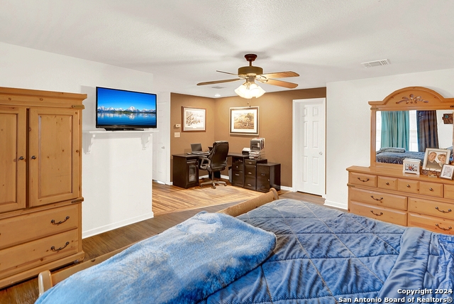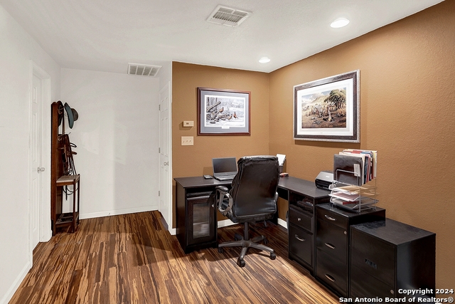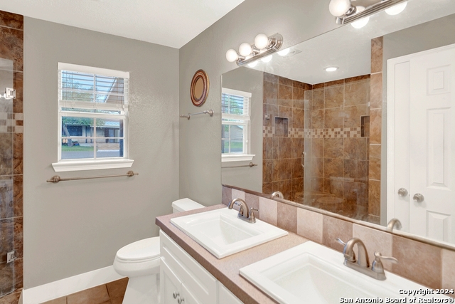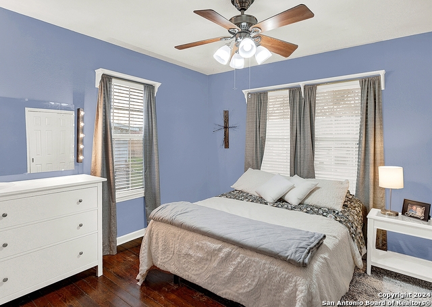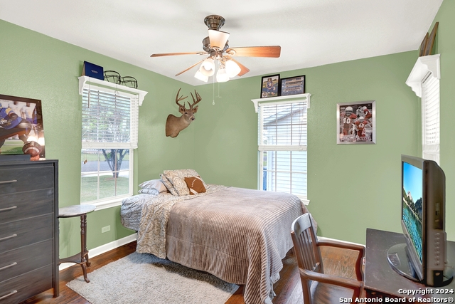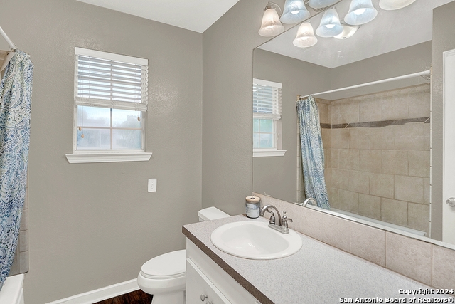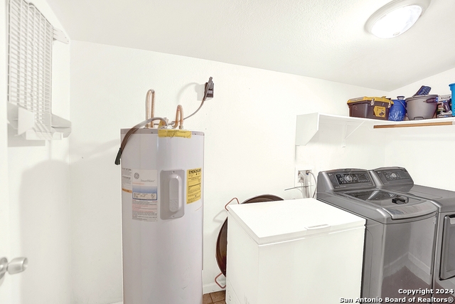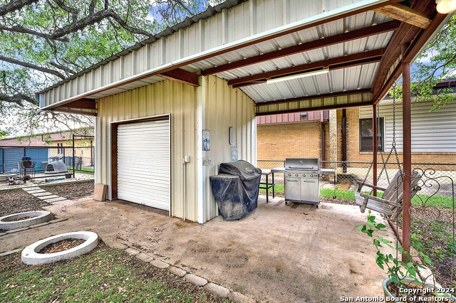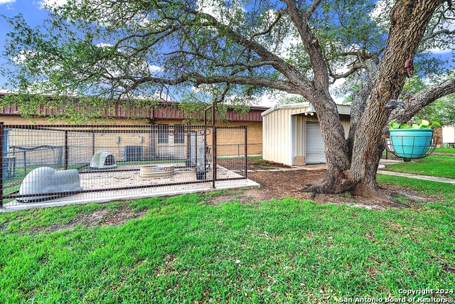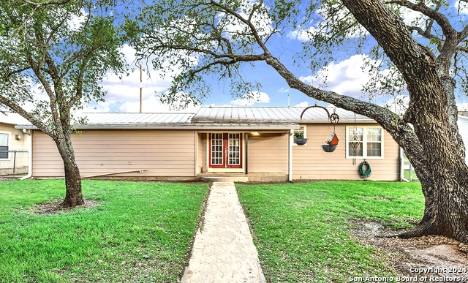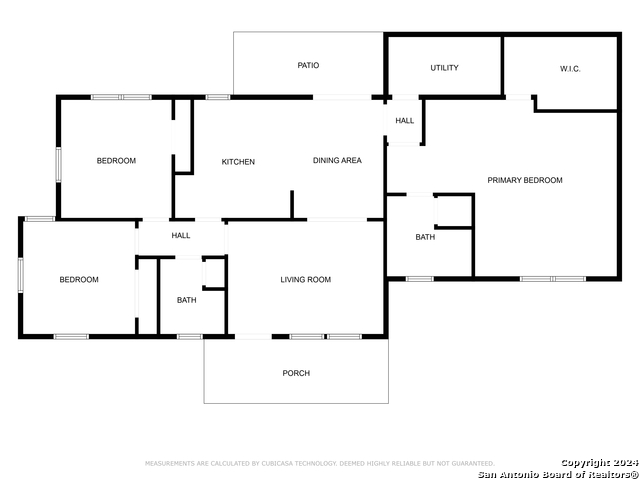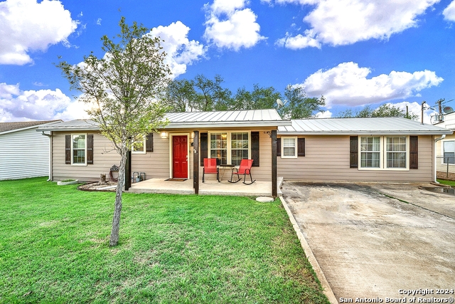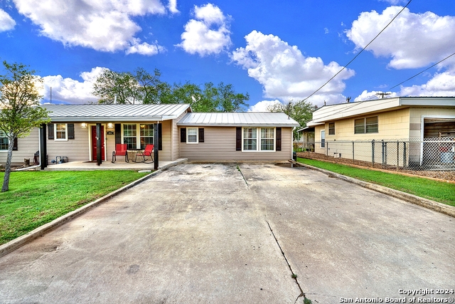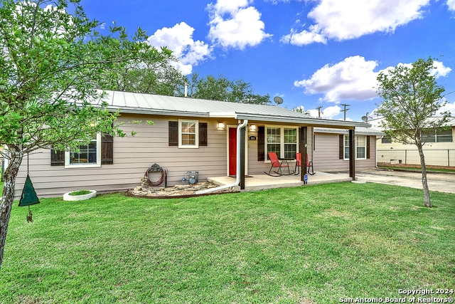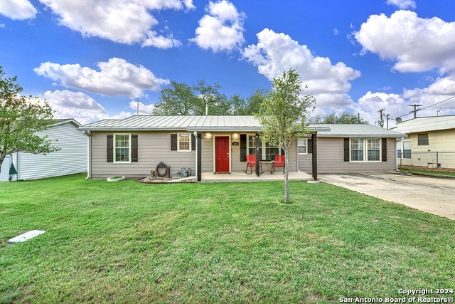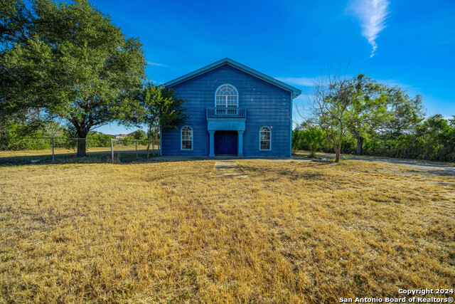404 Schneider St, Poth, TX 78147
Property Photos
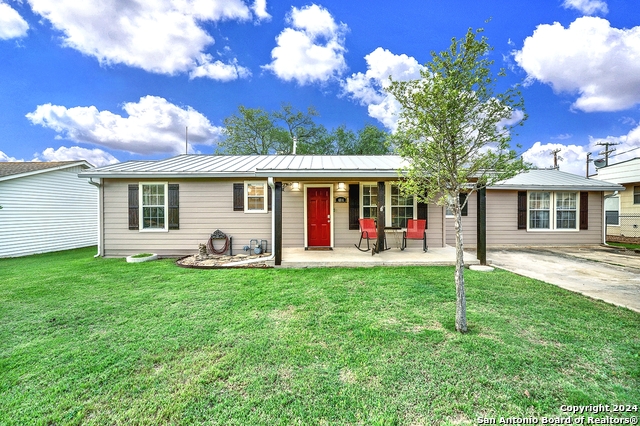
Would you like to sell your home before you purchase this one?
Priced at Only: $305,000
For more Information Call:
Address: 404 Schneider St, Poth, TX 78147
Property Location and Similar Properties
- MLS#: 1760921 ( Single Residential )
- Street Address: 404 Schneider St
- Viewed: 25
- Price: $305,000
- Price sqft: $200
- Waterfront: No
- Year Built: Not Available
- Bldg sqft: 1523
- Bedrooms: 3
- Total Baths: 2
- Full Baths: 2
- Garage / Parking Spaces: 1
- Days On Market: 281
- Additional Information
- County: WILSON
- City: Poth
- Zipcode: 78147
- Subdivision: Westmeyer
- District: Poth
- Elementary School: Poth
- Middle School: Poth
- High School: Poth
- Provided by: TKO Listings, LLC
- Contact: Tiffany Kosub
- (210) 355-0349

- DMCA Notice
-
DescriptionThis quaint home features 3 Bedrooms, 2 Full Baths on a city lot in Poth, TX. This rare find backs up to the award winning Poth School District; you are walking distance out your back yard to the entire campus. The home has been recently repainted on the exterior. The interior has had a full remodel but has maintained its charm with the original wood floors throughout the main areas. The kitchen has been nicely remodeled featuring stainless appliances. Built In cabinets for a kitchen pantry. Bathrooms have been updated nicely. Secondary bedrooms are good size. The garage was converted to create a master suite that features an area for an office, Full bath with Large W/I tiled shower and double sink vanity. It also features a nice size W/I closet. The Laundry Room is secluded and has room for a freezer. Of its time this house has a good size front and back porch to enjoy your secluded lot located on a cul de sac street no through traffic. In the backyard you can enjoy your Large Live Oak tree, concrete & pipe dog kennels, and a nice storage/workshop with overhang for that Bar B Que area and room for a porch swing. This place has nice charming feel in this country town of Poth, TX.
Payment Calculator
- Principal & Interest -
- Property Tax $
- Home Insurance $
- HOA Fees $
- Monthly -
Features
Building and Construction
- Builder Name: UNKNOWN
- Construction: Pre-Owned
- Exterior Features: 4 Sides Masonry, Cement Fiber
- Floor: Wood, Vinyl
- Foundation: Slab
- Kitchen Length: 12
- Other Structures: Workshop
- Roof: Metal
- Source Sqft: Appsl Dist
Land Information
- Lot Description: Mature Trees (ext feat)
- Lot Improvements: Street Paved, Curbs, Asphalt, City Street
School Information
- Elementary School: Poth
- High School: Poth
- Middle School: Poth
- School District: Poth
Garage and Parking
- Garage Parking: None/Not Applicable
Eco-Communities
- Energy Efficiency: Double Pane Windows, Ceiling Fans
- Water/Sewer: City
Utilities
- Air Conditioning: One Central, One Window/Wall
- Fireplace: Not Applicable
- Heating Fuel: Electric
- Heating: Central
- Utility Supplier Elec: FELPS
- Utility Supplier Gas: CITY
- Utility Supplier Grbge: CITY
- Utility Supplier Sewer: CITY
- Utility Supplier Water: CITY
- Window Coverings: None Remain
Amenities
- Neighborhood Amenities: Other - See Remarks
Finance and Tax Information
- Days On Market: 271
- Home Owners Association Mandatory: None
- Total Tax: 1200
Rental Information
- Currently Being Leased: No
Other Features
- Accessibility: No Carpet, Level Lot, Stall Shower
- Contract: Exclusive Right To Sell
- Instdir: US HWY 181 IN POTH, TAKE SCHNEIDER ST. NEXT TO CIRCLE G RESTAURANTE AND FOLLOW IT TO THE STOP SIGN AT DIXON ST. THEN PICK BACK UP SCHNEIDER ST. AND THE HOUSE IS 2ND HOME ON YOUR RIGHT.
- Interior Features: One Living Area, Liv/Din Combo, Study/Library, Utility Room Inside, Laundry Room, Walk in Closets
- Legal Desc Lot: 17
- Legal Description: WESTMEYER SUB, BLOCK 1, LOT 17
- Miscellaneous: Virtual Tour
- Occupancy: Owner
- Ph To Show: 2102222227
- Possession: Closing/Funding
- Style: One Story, Craftsman
- Views: 25
Owner Information
- Owner Lrealreb: No
Similar Properties
Nearby Subdivisions

- Kim McCullough, ABR,REALTOR ®
- Premier Realty Group
- Mobile: 210.213.3425
- Mobile: 210.213.3425
- kimmcculloughtx@gmail.com


