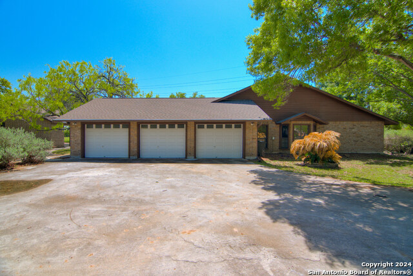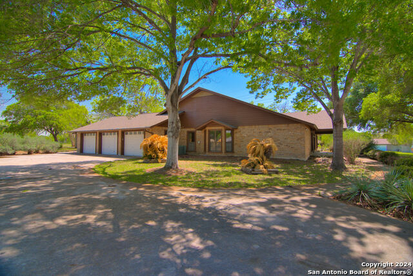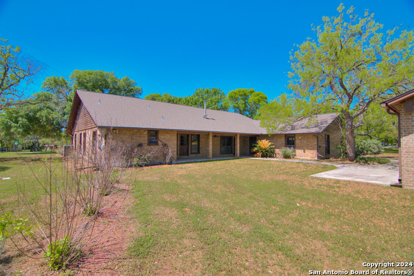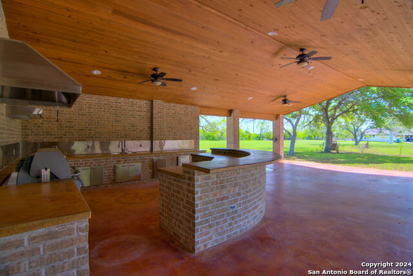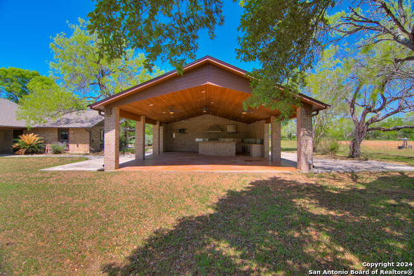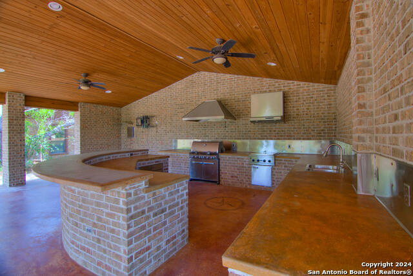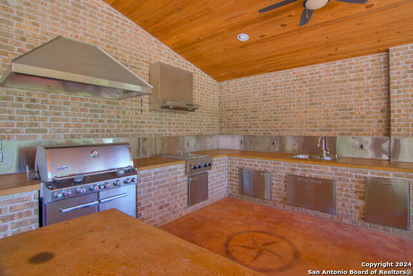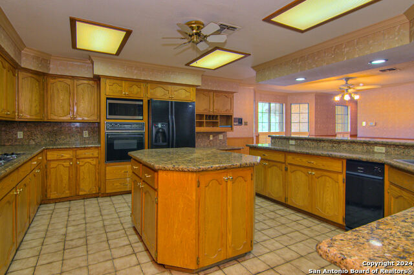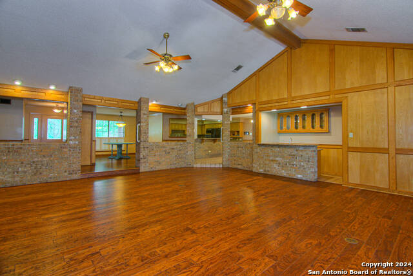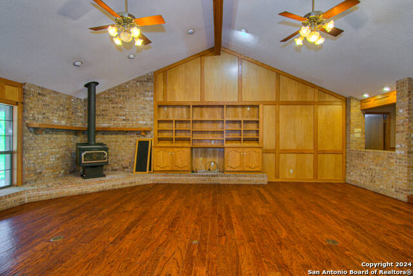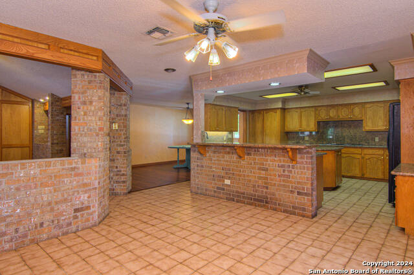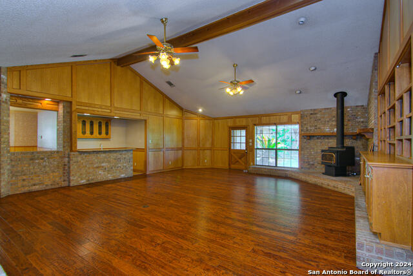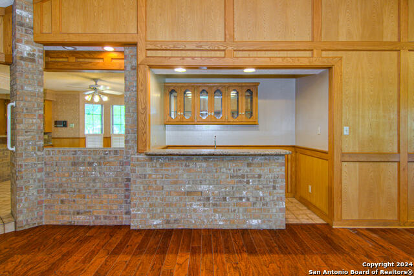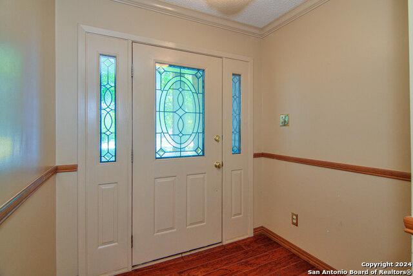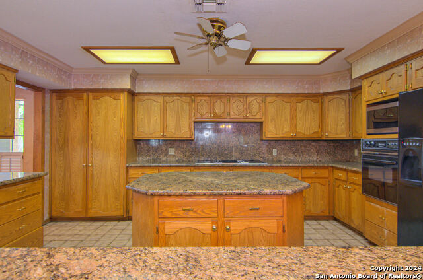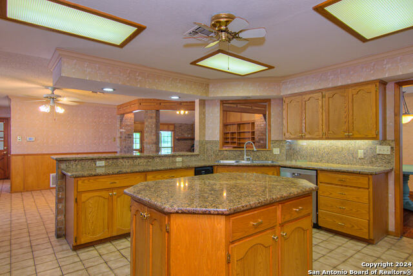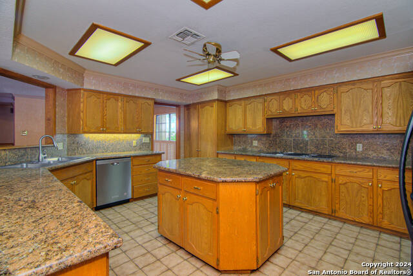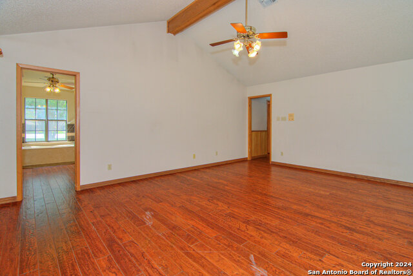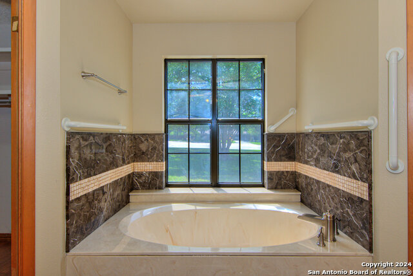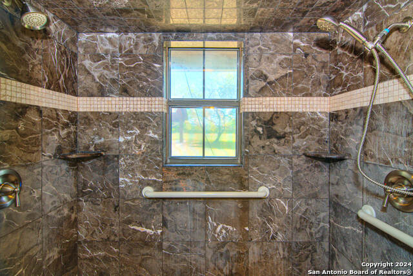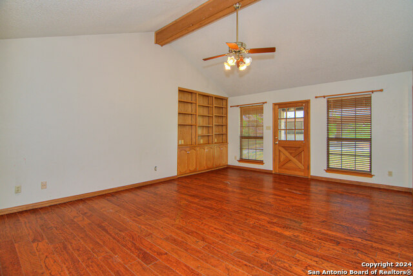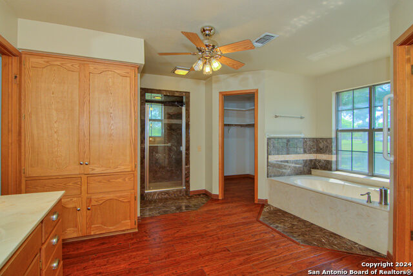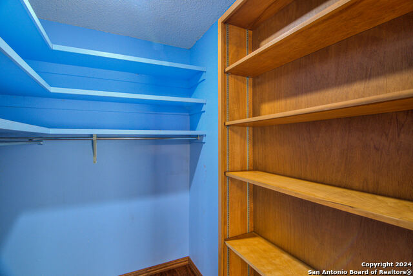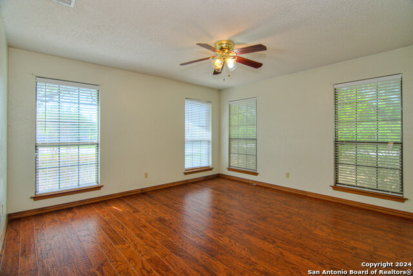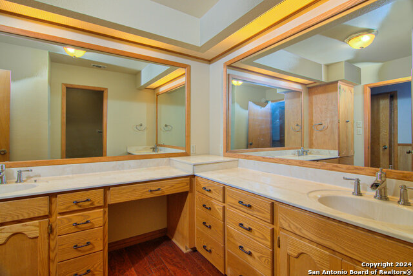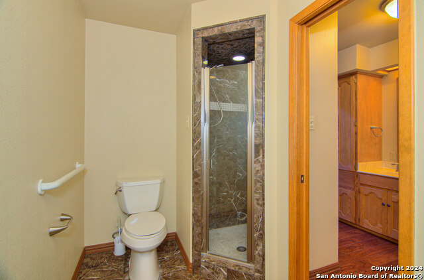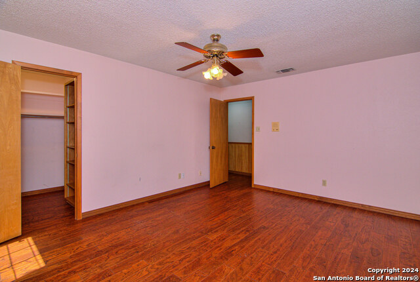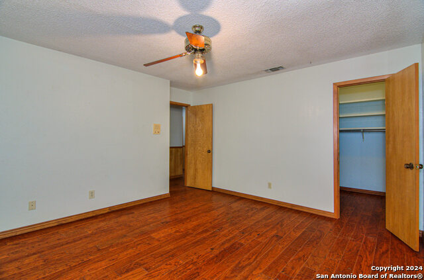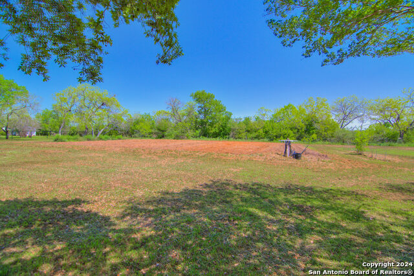225 Wingate Ct, Seguin, TX 78155
Property Photos
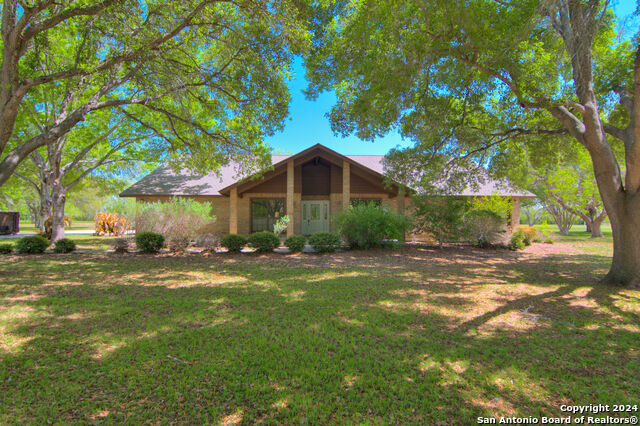
Would you like to sell your home before you purchase this one?
Priced at Only: $695,000
For more Information Call:
Address: 225 Wingate Ct, Seguin, TX 78155
Property Location and Similar Properties
- MLS#: 1761839 ( Single Residential )
- Street Address: 225 Wingate Ct
- Viewed: 34
- Price: $695,000
- Price sqft: $204
- Waterfront: No
- Year Built: 1986
- Bldg sqft: 3407
- Bedrooms: 4
- Total Baths: 3
- Full Baths: 2
- 1/2 Baths: 1
- Garage / Parking Spaces: 3
- Days On Market: 275
- Additional Information
- County: GUADALUPE
- City: Seguin
- Zipcode: 78155
- Subdivision: Deerwood
- District: Seguin
- Elementary School: Seguin
- Middle School: Seguin
- High School: Seguin
- Provided by: Dawson & Associates
- Contact: Duley Dawson
- (830) 303-7355

- DMCA Notice
-
DescriptionIf you are into entertaining than this property is definitely for your family! The home is a 4 bedroom with 2 & 1/2 baths plus a 3 car garage. Very open floor plan. All bedrooms have walk in closets. The master bedroom has dual closets and a separate shower and tub. The outside area is a complete set up for entertaining for large parties. There is a covered patio which is 1200 ft.2 and comes complete with barbecue pit, fridge, cooktop and lots of storage plus large countertops. This sprawling estate is on 2.34 acres with mature trees and landscaped. No expense was spared when they were building it. Four sided brick with composition roof. All wood and tile flooring. This home is situated on a corner lot and has a total of 3407 living square feet. Also, there are many custom built ins. It is a Must See! Buyer to verify all measurements. All New Windows have been installed thru out home!
Payment Calculator
- Principal & Interest -
- Property Tax $
- Home Insurance $
- HOA Fees $
- Monthly -
Features
Building and Construction
- Apprx Age: 38
- Builder Name: Unknown
- Construction: Pre-Owned
- Exterior Features: Brick, 4 Sides Masonry
- Floor: Ceramic Tile, Wood
- Foundation: Slab
- Kitchen Length: 17
- Roof: Composition
- Source Sqft: Appsl Dist
Land Information
- Lot Description: Corner, County VIew, 2 - 5 Acres, Mature Trees (ext feat), Level, Water Access
- Lot Improvements: Street Paved, Curbs, Asphalt
School Information
- Elementary School: Seguin
- High School: Seguin
- Middle School: Seguin
- School District: Seguin
Garage and Parking
- Garage Parking: Three Car Garage
Eco-Communities
- Water/Sewer: Sewer System, City
Utilities
- Air Conditioning: Two Central
- Fireplace: Not Applicable
- Heating Fuel: Electric
- Heating: Central, 2 Units
- Utility Supplier Elec: Gvec
- Utility Supplier Grbge: City
- Utility Supplier Sewer: City
- Utility Supplier Water: City
- Window Coverings: All Remain
Amenities
- Neighborhood Amenities: Lake/River Park
Finance and Tax Information
- Days On Market: 257
- Home Faces: North
- Home Owners Association Mandatory: None
- Total Tax: 13992
Rental Information
- Currently Being Leased: No
Other Features
- Contract: Exclusive Right To Sell
- Instdir: Take Highway 90 towards Kingsberry. Take a right on SunBelt Rd. to the stop sign take a right on Montwood and then a left on Wedgewood then a left on Wingate. House on right Corner lot
- Interior Features: One Living Area, Separate Dining Room, Eat-In Kitchen, Two Eating Areas, Island Kitchen, Breakfast Bar, Utility Room Inside, High Ceilings, Open Floor Plan, Cable TV Available, High Speed Internet, All Bedrooms Downstairs, Laundry Main Level, Laundry Room, Telephone, Walk in Closets
- Legal Desc Lot: 59-62
- Legal Description: LOT: 59-60-61-62 BLK: ADDN: DEERWOOD CIRCLE 2.3470 ACS.
- Occupancy: Vacant
- Ph To Show: 210-222-2227
- Possession: Closing/Funding
- Style: One Story, Ranch, Traditional
- Views: 34
Owner Information
- Owner Lrealreb: No
Nearby Subdivisions
.
A J Grebey 1
Acre
Arroyo Del Cielo
Arroyo Ranch
Baker Isaac
Bartholomae
Brawner
Bruns
Bruns Bauer
Castlewood Estates East
Caters Parkview
Century Oaks
Chaparral
Cherino M
Clements J D
Clements Jd
Cordova Crossing
Cordova Estates
Cordova Trails
Country Club Estates
Davis George W
Deerwood
Deerwood Circle
Dewitt G
Eastgate
Elm Creek
Erskine Ferry
Esnaurizar A M
Farm
Farm Addition
Forest Oak Ranches Phase 1
G W Williams
G W Williams Surv 46 Abs 33
G_a0006
Gortari
Gortari E
Greenfield
Greenspoint Heights
Guadalupe Heights
Hannah Heights
Heritage South
Hickory Forrest
Hiddenbrooke
Hiddenbrooke Sub Un 2
High Country Estates
Inner
J C Pape
John Cowan Survey
Jose De La Baume
Joye
Keller Heights
L H Peters
Lake Ridge
Lake Ridge Village 2
Las Brisas
Las Brisas #6
Las Brisas 3
Las Hadas
Leach William
Lily Springs
Mansola
Meadows @ Nolte Farms Ph# 1 (t
Meadows Nolte Farms Ph 2 T
Meadows Of Martindale
Meadows Of Mill Creek
Meadowsmartindale
Mill Creek
Mill Creek Crossing
Mill Creek Crossing 1a
Mill Creek Crossing 3
Mill Creek Crossing11
Morningside
Muehl Road Estates
N/a
Na
Navarro Fields
Navarro Oaks
Navarro Ranch
Nolte Farms
None
None/ John G King
Northgate
Not In Defined Subdivision
Oak Creek
Oak Springs
Oak Village North
Out/guadalupe
Out/guadalupe Co.
Out/guadalupe Co. (common) / H
Pape
Parkview
Parkview Estates
Placid Heights
Pleasant Acres
Quail Run
Ridge View
Ridge View Estates
Ridgeview
Rook
Roseland Heights #1
Roseland Heights #2
Roseland Heights 1
Rural Acres
Ruralg23
Sagewood
Schneider Hill
Seguin
Seguin 03
Seguin Neighborhood 02
Seguin-01
Sky Valley
Smith
Swenson Heights
The Meadows
The Summitt At Cordova
The Village Of Mill Creek
Toll Brothers At Nolte Farms
Tor Properties Unit 2
Townewood Village
Undefined
Unknown
Unkown
Village At Three Oaks
Village Of Mill Creek 1 The
Village Of Mill Creek 4 The
Vista Ridge
Walnut Bend
Walnutbend
Waters Edge
West
West #1
West Addition
Westside
Wilson Schuessler
Windbrook
Windwood Es
Windwood Estates
Woodside Farms

- Kim McCullough, ABR,REALTOR ®
- Premier Realty Group
- Mobile: 210.213.3425
- Mobile: 210.213.3425
- kimmcculloughtx@gmail.com



