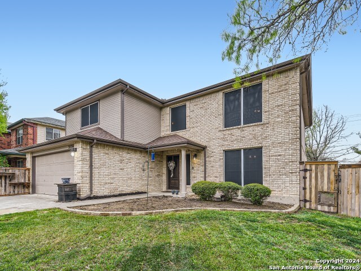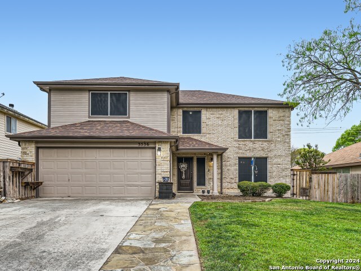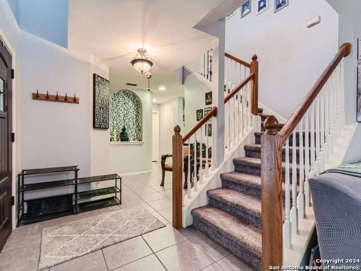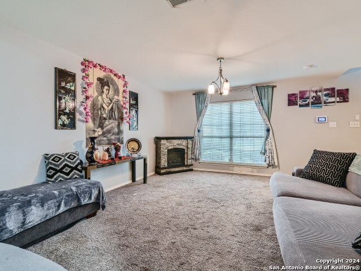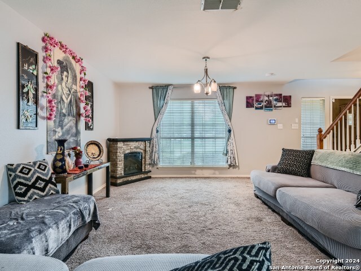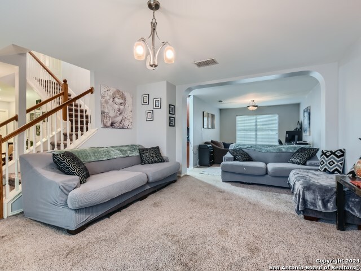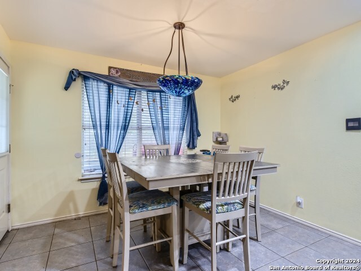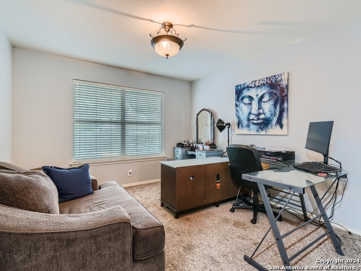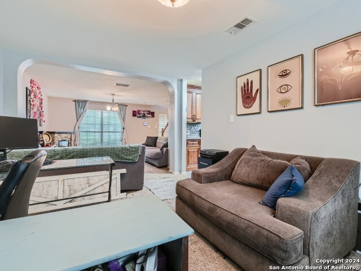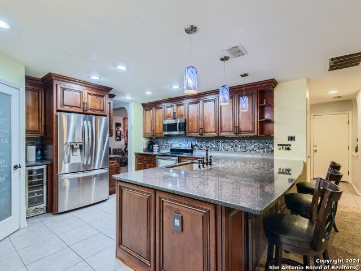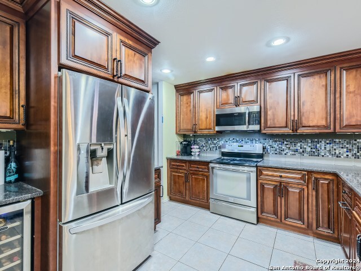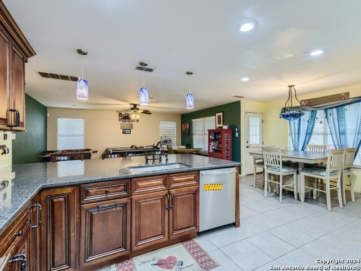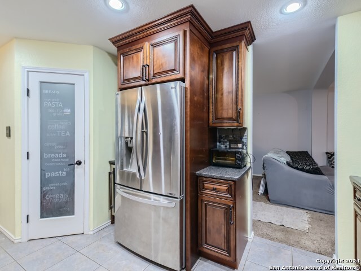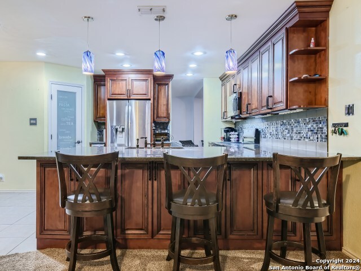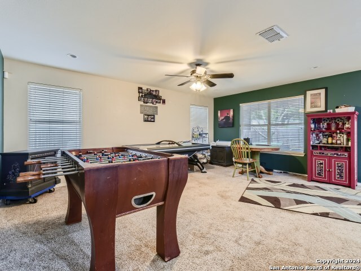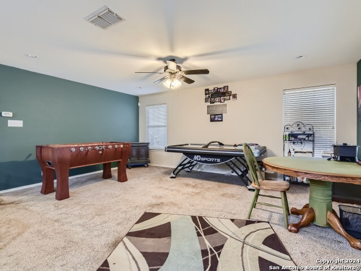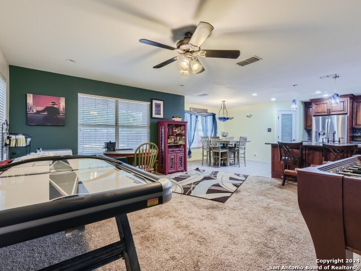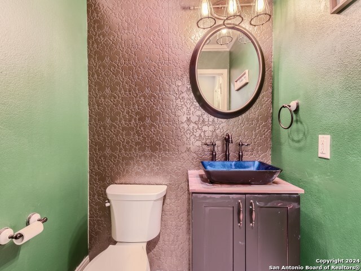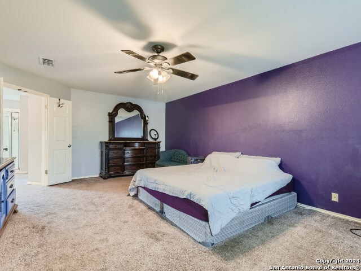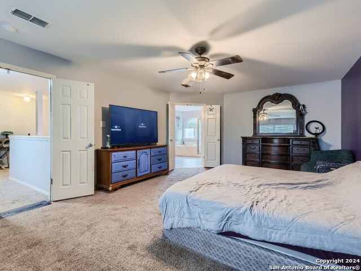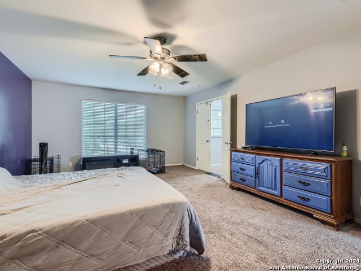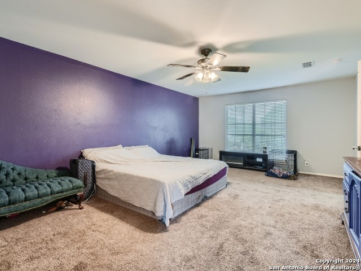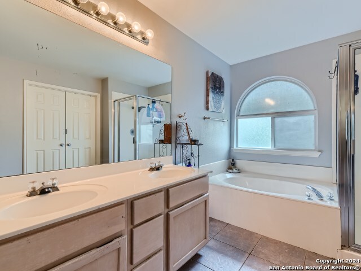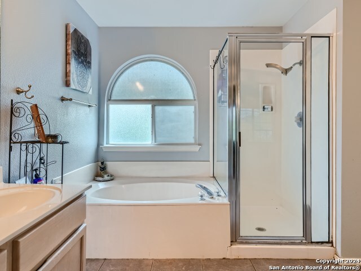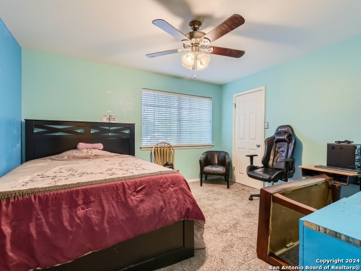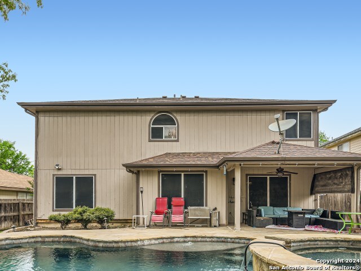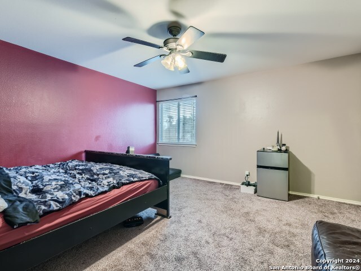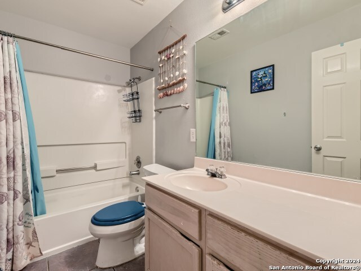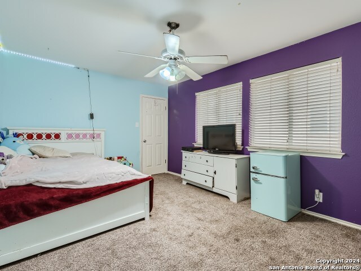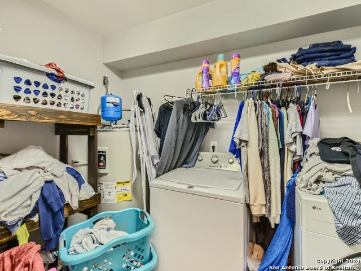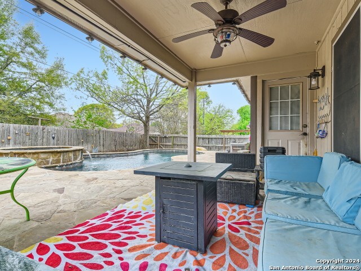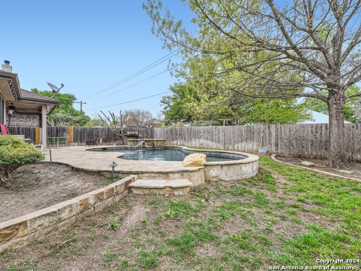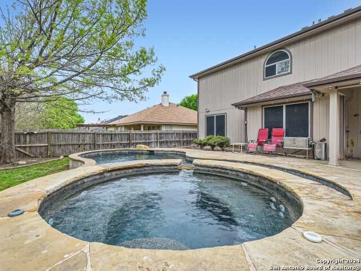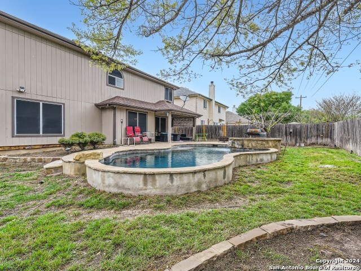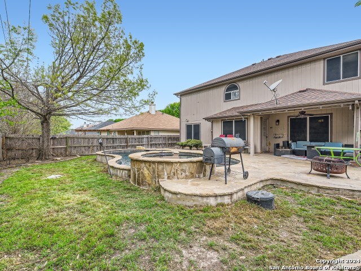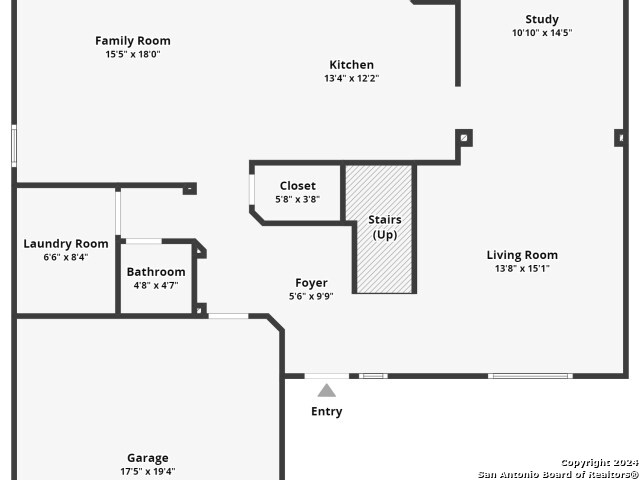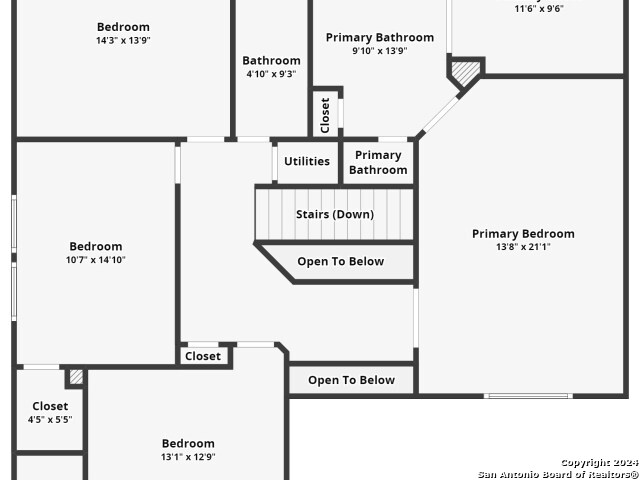3536 Piedmont Pl, Schertz, TX 78154
Property Photos
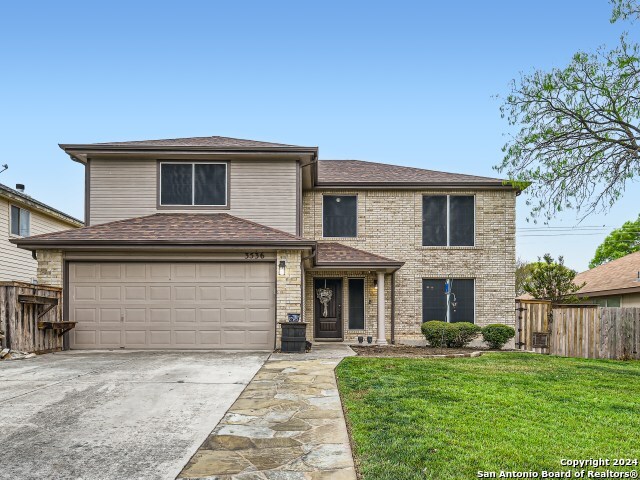
Would you like to sell your home before you purchase this one?
Priced at Only: $375,000
For more Information Call:
Address: 3536 Piedmont Pl, Schertz, TX 78154
Property Location and Similar Properties
- MLS#: 1761957 ( Single Residential )
- Street Address: 3536 Piedmont Pl
- Viewed: 67
- Price: $375,000
- Price sqft: $130
- Waterfront: No
- Year Built: 1997
- Bldg sqft: 2891
- Bedrooms: 4
- Total Baths: 3
- Full Baths: 2
- 1/2 Baths: 1
- Garage / Parking Spaces: 2
- Days On Market: 275
- Additional Information
- County: GUADALUPE
- City: Schertz
- Zipcode: 78154
- Subdivision: Carolina Crossing
- District: Schertz Cibolo Universal City
- Elementary School: Norma J Paschal
- Middle School: Corbett
- High School: Samuel Clemens
- Provided by: Orchard Brokerage
- Contact: Bryan Treat
- (512) 653-3348

- DMCA Notice
-
DescriptionClick the Virtual Tour link to view the 3D walkthrough. Welcome to this stunning four bedroom, two and a half bathroom, two story home nestled in a tranquil neighborhood. Upon entering, you're greeted by a cozy living room boasting a magnificent fireplace, setting the perfect ambiance for relaxation and gatherings. The layout seamlessly connects the living room to the kitchen, dining room, and family room, creating an inviting space for entertaining. The kitchen features elegant dark wood cabinets, complemented by dark countertops and sleek stainless steel appliances, providing both style and functionality. Venture upstairs to discover generously sized bedrooms, each offering ample space and natural light. The primary bedroom is a true retreat, boasting a large walk in closet and a luxurious five piece en suite bathroom, complete with modern fixtures and finishes. Step outside to your private oasis a fully fenced backyard awaits, showcasing a stunning in ground pool perfect for cooling off on hot summer days. Attached to the pool, you'll find a relaxing hot tub, ideal for unwinding after a long day. Whether you're hosting a barbecue with friends or enjoying a quiet evening under the stars, this backyard paradise offers endless possibilities for outdoor enjoyment. Don't miss your chance to make this exceptional property your new home!
Payment Calculator
- Principal & Interest -
- Property Tax $
- Home Insurance $
- HOA Fees $
- Monthly -
Features
Building and Construction
- Apprx Age: 27
- Builder Name: Unknown
- Construction: Pre-Owned
- Exterior Features: Brick, Siding
- Floor: Carpeting, Ceramic Tile
- Foundation: Slab
- Kitchen Length: 13
- Roof: Composition
- Source Sqft: Appsl Dist
Land Information
- Lot Description: Mature Trees (ext feat), Level
- Lot Improvements: Street Paved, Curbs, Sidewalks, Streetlights
School Information
- Elementary School: Norma J Paschal
- High School: Samuel Clemens
- Middle School: Corbett
- School District: Schertz-Cibolo-Universal City ISD
Garage and Parking
- Garage Parking: Two Car Garage, Attached
Eco-Communities
- Water/Sewer: Water System, Sewer System
Utilities
- Air Conditioning: One Central
- Fireplace: One, Living Room
- Heating Fuel: Electric
- Heating: Central
- Utility Supplier Elec: GVEC
- Utility Supplier Grbge: City
- Utility Supplier Sewer: City
- Utility Supplier Water: City
- Window Coverings: All Remain
Amenities
- Neighborhood Amenities: Controlled Access
Finance and Tax Information
- Days On Market: 201
- Home Faces: North
- Home Owners Association Fee: 99
- Home Owners Association Frequency: Quarterly
- Home Owners Association Mandatory: Mandatory
- Home Owners Association Name: CAROLINA CROSSING #1
- Total Tax: 7300
Other Features
- Contract: Exclusive Right To Sell
- Instdir: Head northeast on Access Rd/Exchange Ave/I 35 N Frontage Rd, Turn right onto Roy Richard Dr, Turn right onto Savannah Dr, Turn left onto Saratoga Pl, Turn right onto Piedmont Pl, Property will be on the left.
- Interior Features: Two Living Area, Liv/Din Combo, Eat-In Kitchen, Breakfast Bar, Walk-In Pantry, Utility Room Inside, All Bedrooms Upstairs, High Ceilings, Cable TV Available, High Speed Internet, Laundry Main Level, Laundry Room, Walk in Closets
- Legal Desc Lot: 46
- Legal Description: LOT: 46 BLK: 1 ADDN: CAROLINA CROSSING 1
- Ph To Show: 800-746-9464
- Possession: Closing/Funding
- Style: Two Story, Traditional
- Views: 67
Owner Information
- Owner Lrealreb: No
Nearby Subdivisions
A05193
Arroyo Verde
Ashley Place
Aviation Heights
Berry Creek
Bindseil Farms
Carmel Ranch
Carolina Crossing
Crossvine
Deer Haven
Dove Meadows
Estates Of Kensington Ranch
Forest Ridge
Greenfield Village
Greenshire
Greenshire Oaks
Hallie's Cove
Hallies Cove
Jonas Woods
Kensington Ranch Ii
Kramer Farm
Laura Heights
Lone Oak
Mesa Oaks
N/a
None
Northcliff Village
Northcliffe
Northcliffe Comm #2
Oak Trail Estates
Orchard Park
Orchard Park 1
Park At Woodland Oaks
Parkland Village
Reserve At Mesa Oaks The
Reserve At Schertz Ut-3
Rhine Valley
Ridge At Carolina Cr
Savannah Bluff
Savannah Square
Scucisd/judson Rural Developme
Sedona
Silvertree Park
Sunrise Village
The Crossvine
The Reserve At Schertz Ii
The Reserve Of Kensington Ranc
The Village
The Village/schertz
Trails @ Kensington Ranch
Val Verde
Village #3
Villiage
Westland Park
Willow Grove Sub (sc)
Woodbridge
Woodland Oaks
Woodland Oaks Villag
Wynnbrook

- Kim McCullough, ABR,REALTOR ®
- Premier Realty Group
- Mobile: 210.213.3425
- Mobile: 210.213.3425
- kimmcculloughtx@gmail.com


