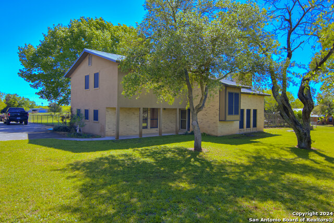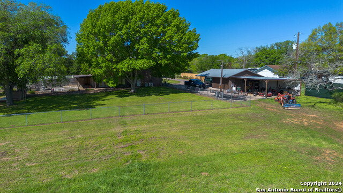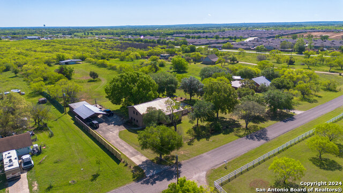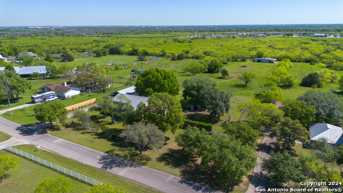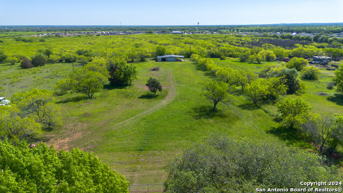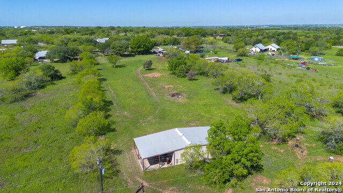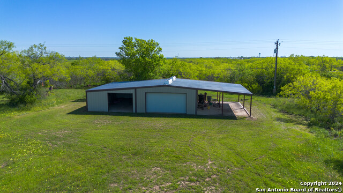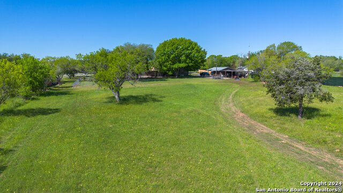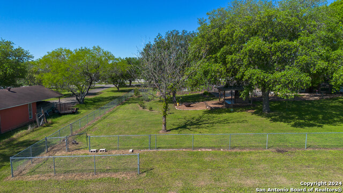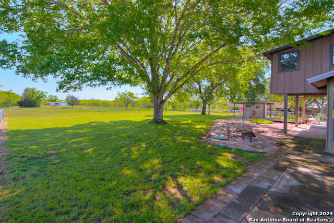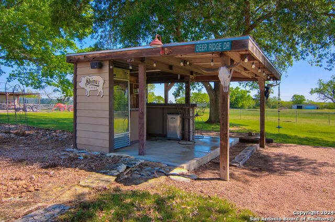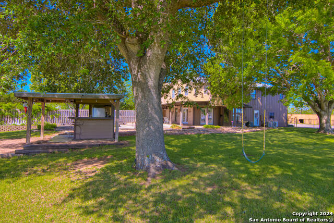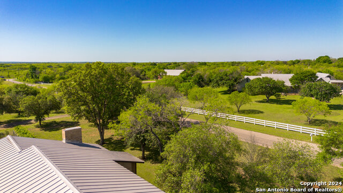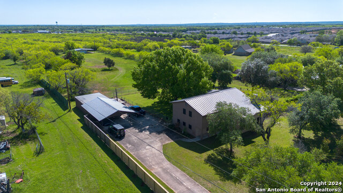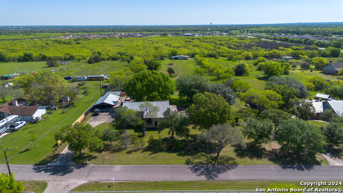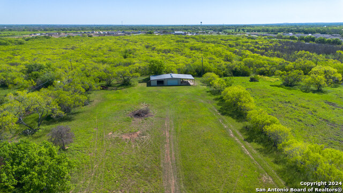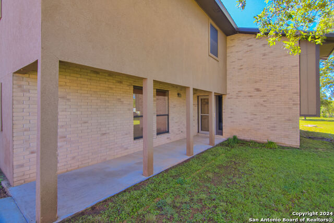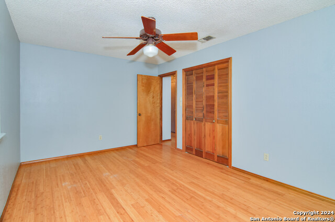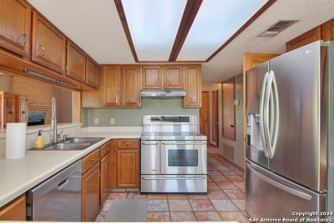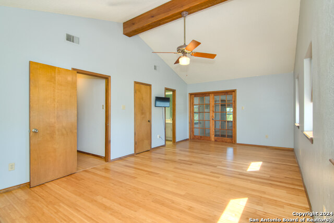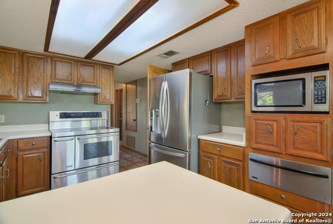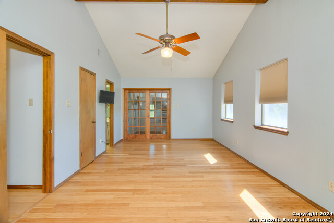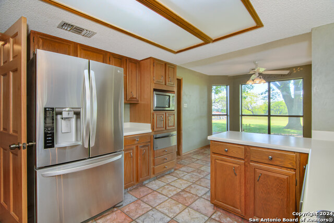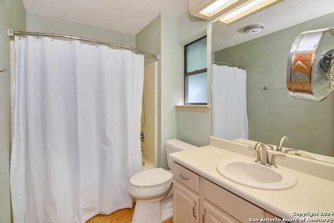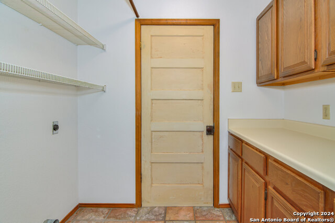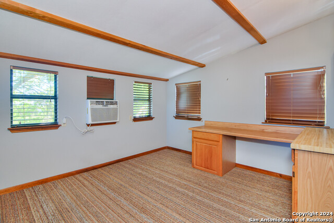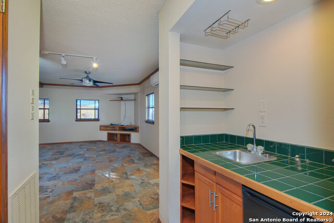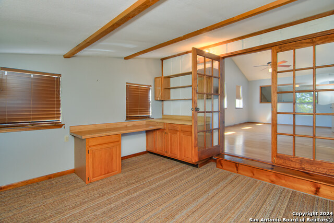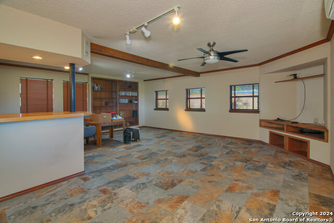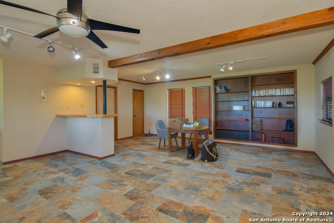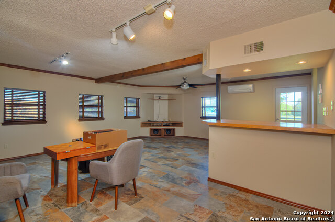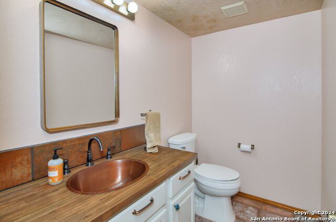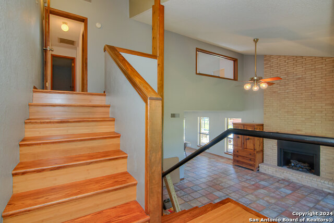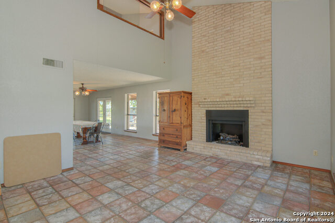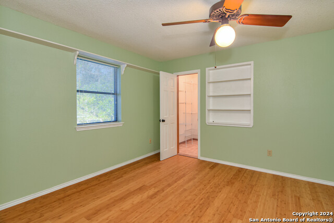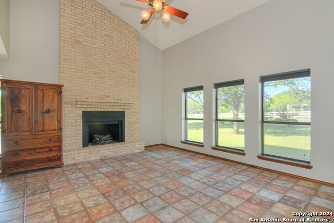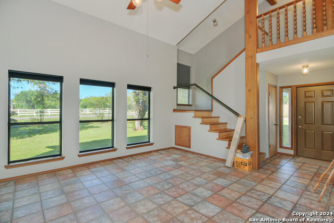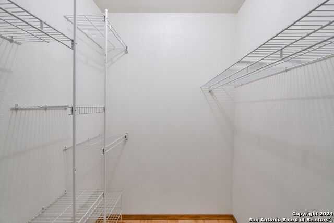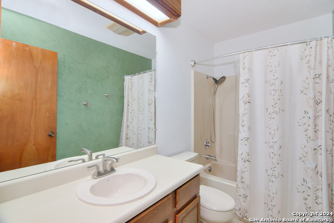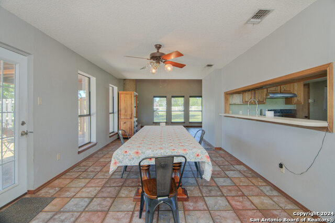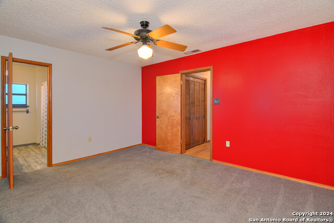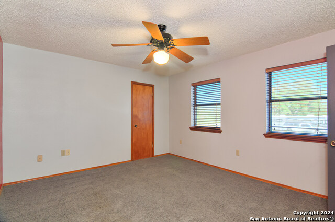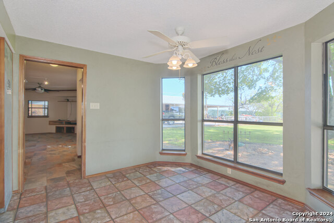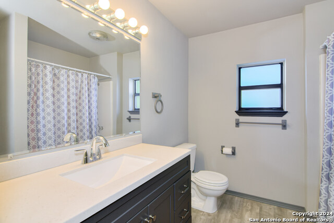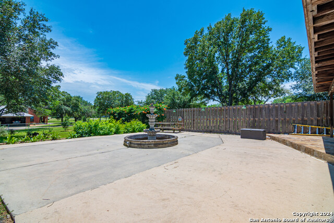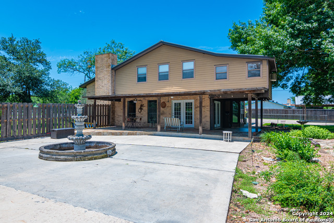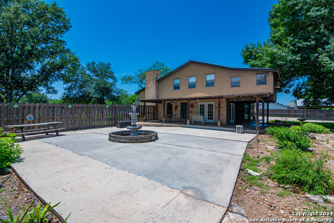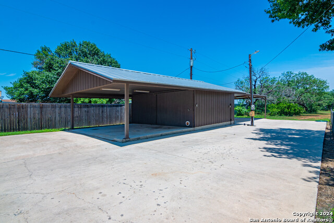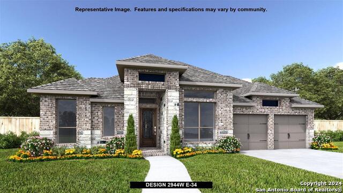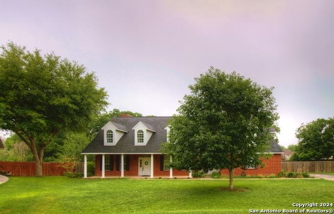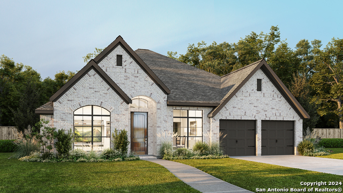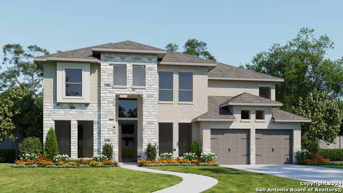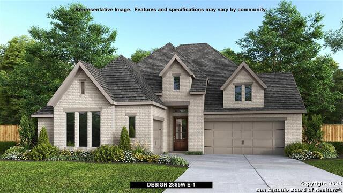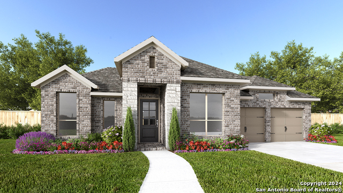119 Placid Hts, Seguin, TX 78155
Property Photos
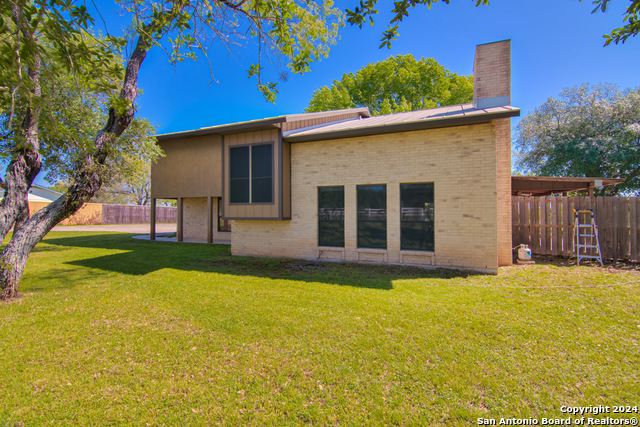
Would you like to sell your home before you purchase this one?
Priced at Only: $589,900
For more Information Call:
Address: 119 Placid Hts, Seguin, TX 78155
Property Location and Similar Properties
- MLS#: 1762657 ( Single Residential )
- Street Address: 119 Placid Hts
- Viewed: 36
- Price: $589,900
- Price sqft: $218
- Waterfront: No
- Year Built: 1983
- Bldg sqft: 2708
- Bedrooms: 4
- Total Baths: 4
- Full Baths: 3
- 1/2 Baths: 1
- Garage / Parking Spaces: 3
- Days On Market: 273
- Additional Information
- County: GUADALUPE
- City: Seguin
- Zipcode: 78155
- Subdivision: Mansola
- District: Seguin
- Elementary School: Seguin
- Middle School: Seguin
- High School: Seguin
- Provided by: Dawson & Associates
- Contact: Duley Dawson
- (830) 303-7355

- DMCA Notice
-
DescriptionThis 4 bedroom, 3 1/2 bath is ready for your family today. This homes sits on 3.74 acres and does have a shop and an additional shop for the handyman in your family. The backyard is completely set up for wonderful BBQ's. All bedrooms are located upstairs however, there are two that are master suites, and every bedroom has a walk in closet, plus they are very large! The downstairs has a living room with a fireplace, dining room, kitchen, and a family room. You will not run out of room in this home! Don't let this one Pass you By! Please note that there is a Park on lake Placid down the road. The HOA fee is $50 a year but not mandatory. Buyer to verify all measurements and schools. Also, buyer will need to obtain a new survey to have complete property on it.
Payment Calculator
- Principal & Interest -
- Property Tax $
- Home Insurance $
- HOA Fees $
- Monthly -
Features
Building and Construction
- Apprx Age: 41
- Builder Name: Unknown
- Construction: Pre-Owned
- Exterior Features: Brick, Wood, Stucco, Cement Fiber
- Floor: Carpeting, Ceramic Tile, Wood, Laminate
- Foundation: Slab
- Kitchen Length: 11
- Roof: Metal
- Source Sqft: Appsl Dist
School Information
- Elementary School: Seguin
- High School: Seguin
- Middle School: Seguin
- School District: Seguin
Garage and Parking
- Garage Parking: Three Car Garage, Detached, Side Entry, Oversized
Eco-Communities
- Water/Sewer: Septic, Co-op Water
Utilities
- Air Conditioning: Two Central, One Window/Wall, Other
- Fireplace: One, Living Room, Gas
- Heating Fuel: Electric
- Heating: Central, Window Unit, 2 Units, Other
- Utility Supplier Elec: Gvec
- Utility Supplier Gas: Na
- Utility Supplier Grbge: Private
- Utility Supplier Sewer: Septic
- Utility Supplier Water: Springs hill
- Window Coverings: All Remain
Amenities
- Neighborhood Amenities: Park/Playground, Lake/River Park
Finance and Tax Information
- Days On Market: 259
- Home Owners Association Mandatory: Voluntary
- Total Tax: 8090
Rental Information
- Currently Being Leased: No
Other Features
- Contract: Exclusive Right To Sell
- Instdir: Take Hwy 46 South thru Seguin. Take right on FM 725 and go down past school then tk right on placid heights. Go to sign on right.
- Interior Features: Two Living Area, Separate Dining Room, Eat-In Kitchen, Island Kitchen, Walk-In Pantry, Study/Library, Game Room, Shop, Utility Room Inside, All Bedrooms Upstairs, High Ceilings, Open Floor Plan, High Speed Internet, Laundry Room, Walk in Closets
- Legal Description: ABS: 29 SUR: A MANSOLA 3.7400 AC.
- Occupancy: Vacant
- Ph To Show: 210-222-2227
- Possession: Closing/Funding
- Style: Two Story, Contemporary
- Views: 36
Owner Information
- Owner Lrealreb: No
Similar Properties
Nearby Subdivisions
.
A J Grebey 1
Acre
Arroyo Del Cielo
Arroyo Ranch
Baker Isaac
Bartholomae
Brawner
Bruns
Bruns Bauer
Castlewood Estates East
Caters Parkview
Century Oaks
Chaparral
Cherino M
Clements J D
Clements Jd
Cordova Crossing
Cordova Estates
Cordova Trails
Country Club Estates
Davis George W
Deerwood
Deerwood Circle
Dewitt G
Eastgate
Elm Creek
Erskine Ferry
Esnaurizar A M
Farm
Farm Addition
Forest Oak Ranches Phase 1
G W Williams
G W Williams Surv 46 Abs 33
G_a0006
Gortari
Gortari E
Greenfield
Greenspoint Heights
Guadalupe Heights
Hannah Heights
Heritage South
Hickory Forrest
Hiddenbrooke
Hiddenbrooke Sub Un 2
High Country Estates
Inner
J C Pape
John Cowan Survey
Jose De La Baume
Joye
Keller Heights
L H Peters
Lake Ridge
Lake Ridge Village 2
Las Brisas
Las Brisas #6
Las Brisas 3
Las Hadas
Leach William
Lily Springs
Mansola
Meadows @ Nolte Farms Ph# 1 (t
Meadows Nolte Farms Ph 2 T
Meadows Of Martindale
Meadows Of Mill Creek
Meadowsmartindale
Mill Creek
Mill Creek Crossing
Mill Creek Crossing 1a
Mill Creek Crossing 3
Mill Creek Crossing11
Morningside
Muehl Road Estates
N/a
Na
Navarro Fields
Navarro Oaks
Navarro Ranch
Nolte Farms
None
None/ John G King
Northgate
Not In Defined Subdivision
Oak Creek
Oak Springs
Oak Village North
Out/guadalupe
Out/guadalupe Co.
Out/guadalupe Co. (common) / H
Pape
Parkview
Parkview Estates
Placid Heights
Pleasant Acres
Quail Run
Ridge View
Ridge View Estates
Ridgeview
Rook
Roseland Heights #1
Roseland Heights #2
Roseland Heights 1
Rural Acres
Ruralg23
Sagewood
Schneider Hill
Seguin
Seguin 03
Seguin Neighborhood 02
Seguin-01
Sky Valley
Smith
Swenson Heights
The Meadows
The Summitt At Cordova
The Village Of Mill Creek
Toll Brothers At Nolte Farms
Tor Properties Unit 2
Townewood Village
Undefined
Unknown
Unkown
Village At Three Oaks
Village Of Mill Creek 1 The
Village Of Mill Creek 4 The
Vista Ridge
Walnut Bend
Walnutbend
Waters Edge
West
West #1
West Addition
Westside
Wilson Schuessler
Windbrook
Windwood Es
Windwood Estates
Woodside Farms

- Kim McCullough, ABR,REALTOR ®
- Premier Realty Group
- Mobile: 210.213.3425
- Mobile: 210.213.3425
- kimmcculloughtx@gmail.com


