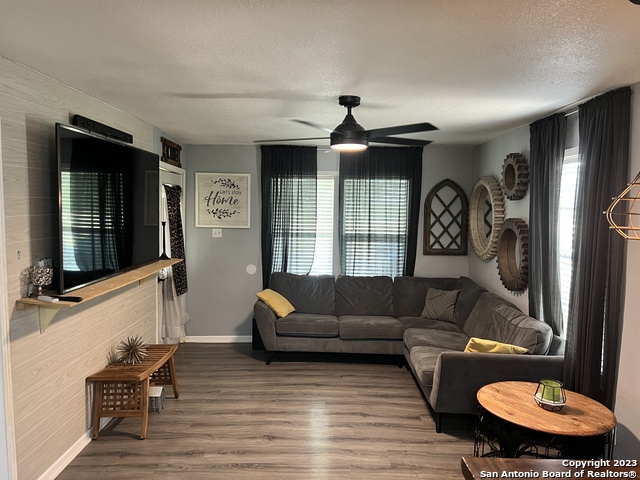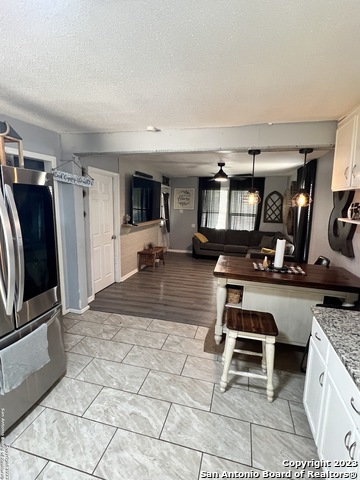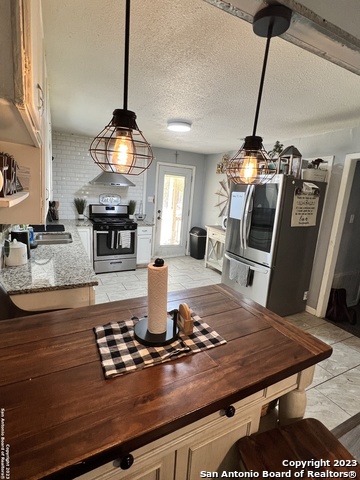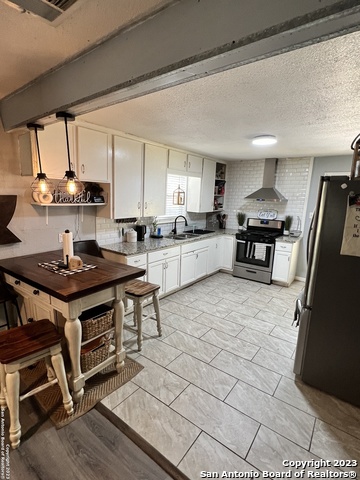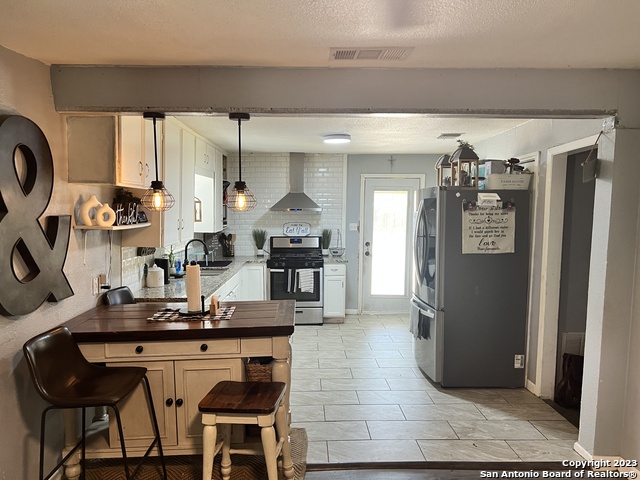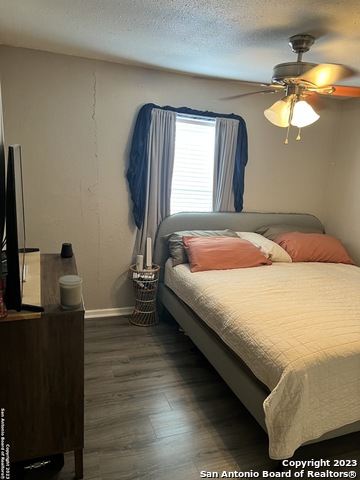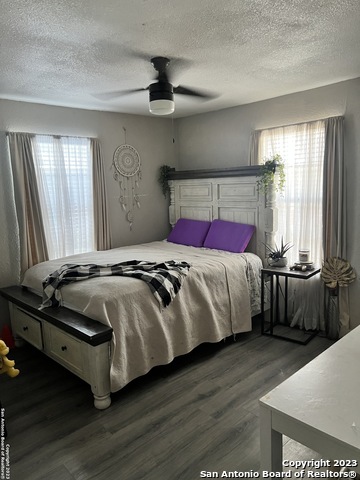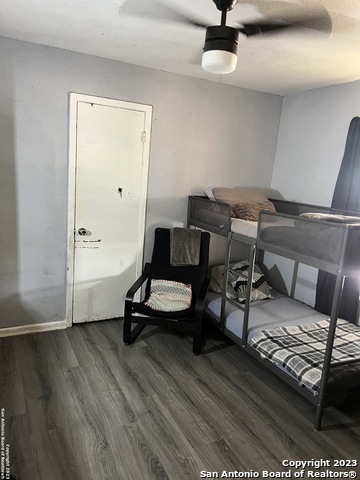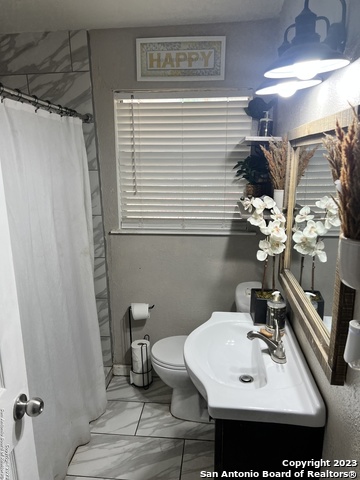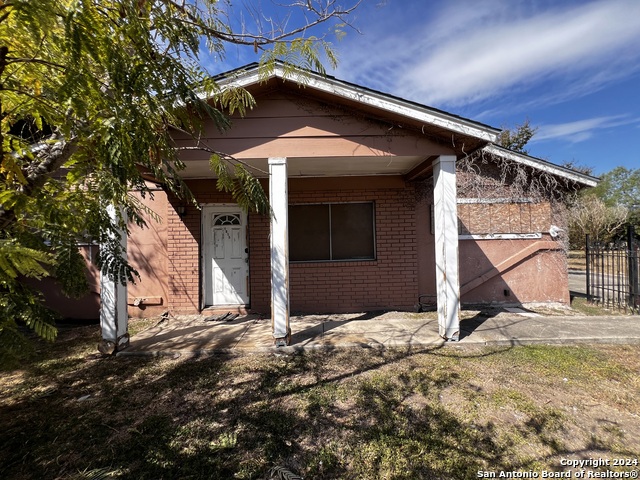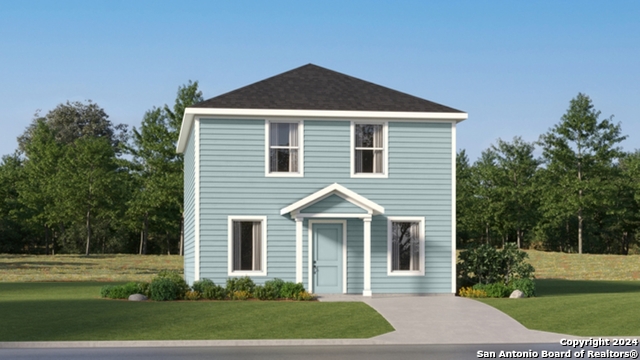1518 Logwood Ave, San Antonio, TX 78221
Property Photos
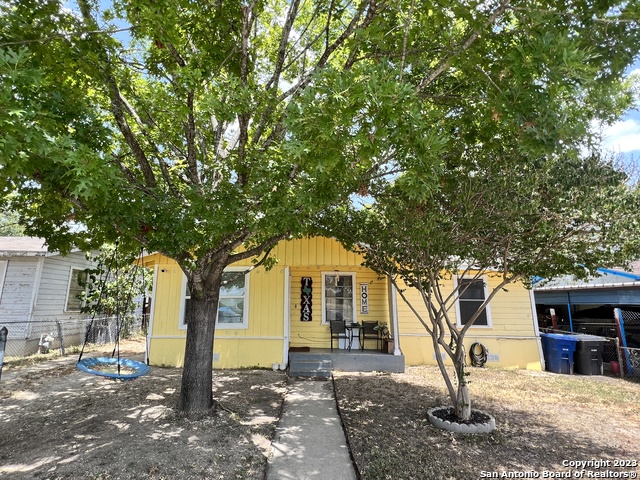
Would you like to sell your home before you purchase this one?
Priced at Only: $159,988
For more Information Call:
Address: 1518 Logwood Ave, San Antonio, TX 78221
Property Location and Similar Properties
- MLS#: 1765528 ( Single Residential )
- Street Address: 1518 Logwood Ave
- Viewed: 3
- Price: $159,988
- Price sqft: $175
- Waterfront: No
- Year Built: 1974
- Bldg sqft: 912
- Bedrooms: 3
- Total Baths: 2
- Full Baths: 2
- Garage / Parking Spaces: 1
- Days On Market: 262
- Additional Information
- County: BEXAR
- City: San Antonio
- Zipcode: 78221
- Subdivision: Harlandale
- District: Harlandale I.S.D
- Elementary School: Call District
- Middle School: Call District
- High School: Call District
- Provided by: eXp Realty
- Contact: Omar Jackson
- (210) 409-5938

- DMCA Notice
-
DescriptionWelcome to this charming 3 bedroom, 2 bathroom home nestled in a delightful neighborhood! As you step onto the property, you'll immediately notice the spacious backyard, ideal for hosting gatherings or simply enjoying some peaceful outdoor time. Upon entering, you're greeted by a cozy and inviting living area, perfect for unwinding after a long day or entertaining guests. The three bedrooms offer ample space and comfort, while the two tastefully designed bathrooms provide convenience and style. This home radiates a warm and welcoming atmosphere, setting the stage for countless cherished moments with loved ones. Although it has been well maintained, there are some minor repairs that could enhance its overall appeal. Whether you're looking for a place to call your own or an investment opportunity, this property offers endless possibilities. Don't miss out on the chance to make this house your home sweet home! Schedule a viewing today and discover the potential that awaits you. Schedule a showing today!!!
Payment Calculator
- Principal & Interest -
- Property Tax $
- Home Insurance $
- HOA Fees $
- Monthly -
Features
Building and Construction
- Apprx Age: 50
- Builder Name: UNKNOWN
- Construction: Pre-Owned
- Exterior Features: Siding
- Floor: Ceramic Tile, Vinyl
- Kitchen Length: 13
- Roof: Composition
- Source Sqft: Appsl Dist
School Information
- Elementary School: Call District
- High School: Call District
- Middle School: Call District
- School District: Harlandale I.S.D
Garage and Parking
- Garage Parking: None/Not Applicable
Eco-Communities
- Water/Sewer: Water System
Utilities
- Air Conditioning: One Central
- Fireplace: Not Applicable
- Heating Fuel: Natural Gas
- Heating: Central
- Recent Rehab: No
- Utility Supplier Elec: CPS
- Utility Supplier Gas: CPS
- Utility Supplier Grbge: SAWS
- Utility Supplier Sewer: SAWS
- Utility Supplier Water: SAWS
- Window Coverings: Some Remain
Amenities
- Neighborhood Amenities: None
Finance and Tax Information
- Days On Market: 257
- Home Owners Association Mandatory: None
- Total Tax: 3516.16
Rental Information
- Currently Being Leased: No
Other Features
- Block: 43
- Contract: Exclusive Right To Sell
- Instdir: Take I35 south. Left on Military drive. Right onto Logwood.
- Interior Features: One Living Area, Eat-In Kitchen, Breakfast Bar, Cable TV Available, High Speed Internet, Telephone
- Legal Desc Lot: 75
- Legal Description: NCB 9466 BLK 43 LOT 75
- Occupancy: Owner
- Ph To Show: 210 222-2227
- Possession: Closing/Funding
- Style: One Story
Owner Information
- Owner Lrealreb: No
Similar Properties

- Kim McCullough, ABR,REALTOR ®
- Premier Realty Group
- Mobile: 210.213.3425
- Mobile: 210.213.3425
- kimmcculloughtx@gmail.com


