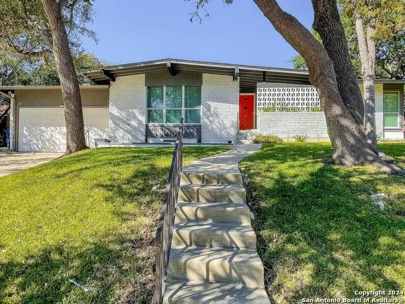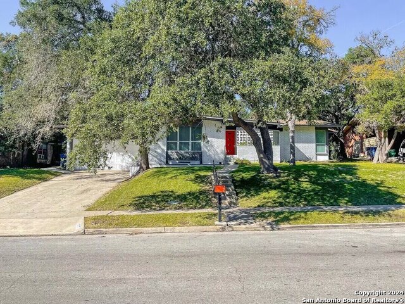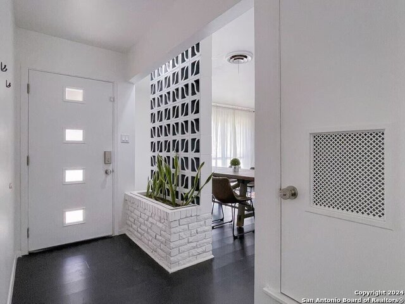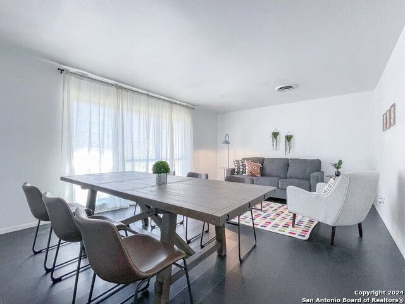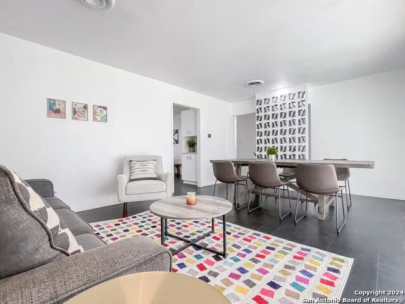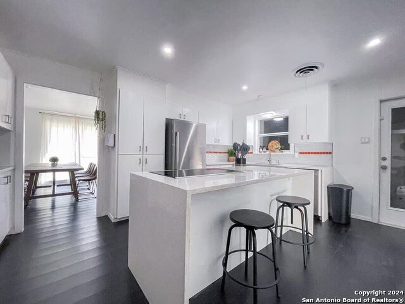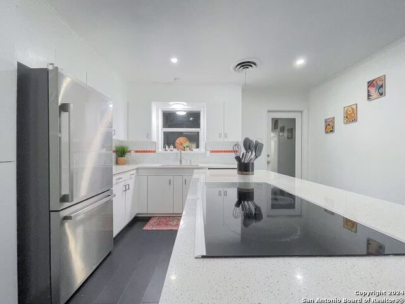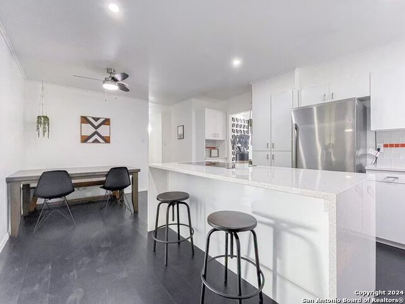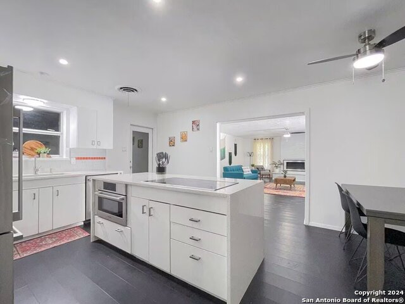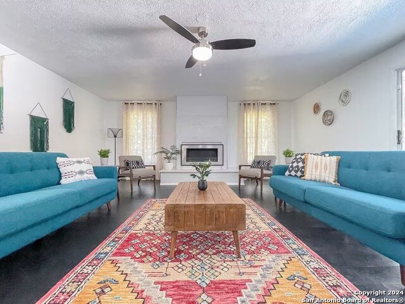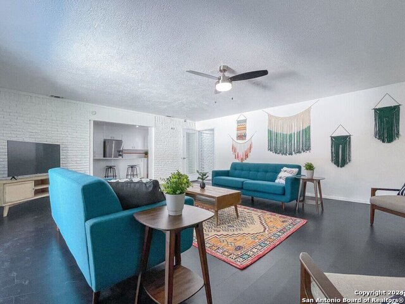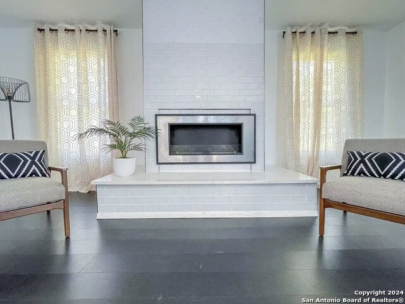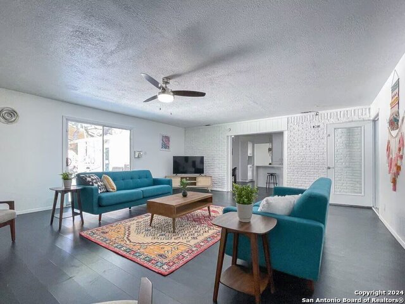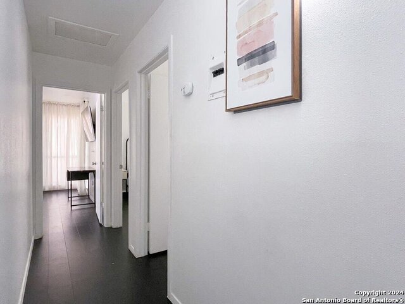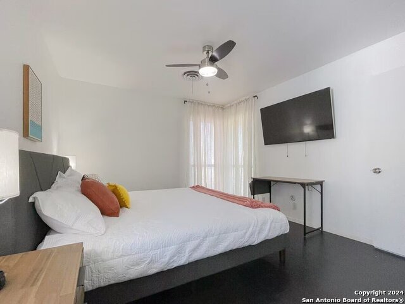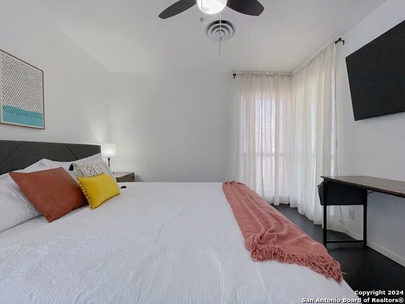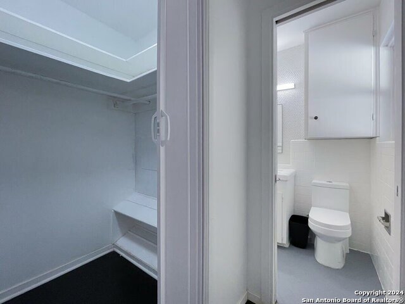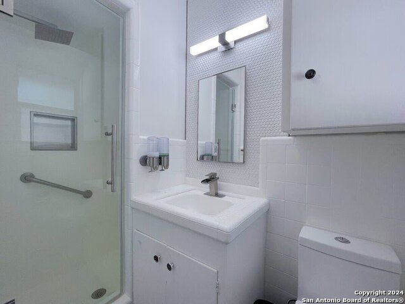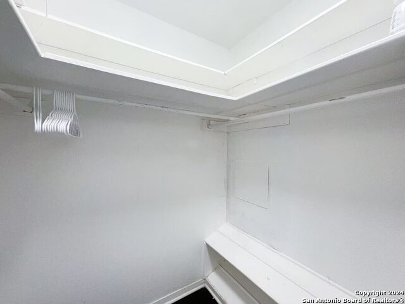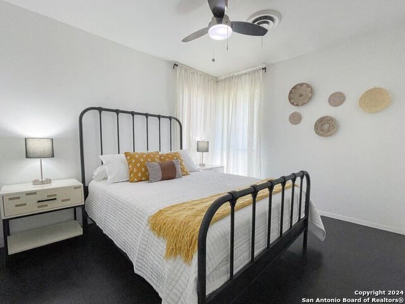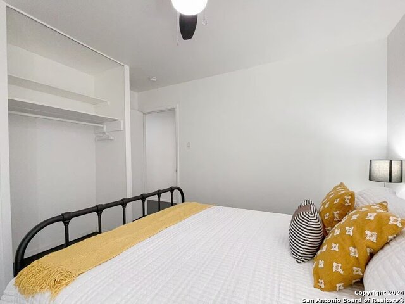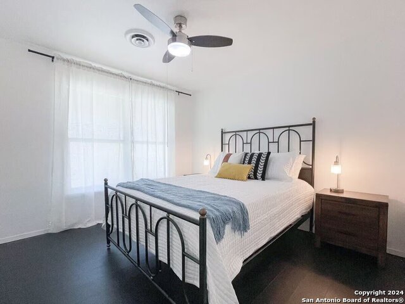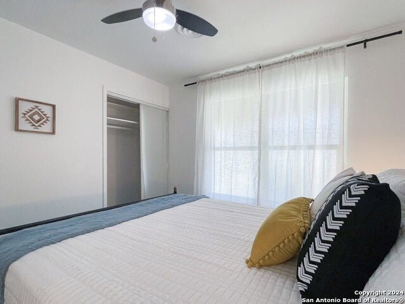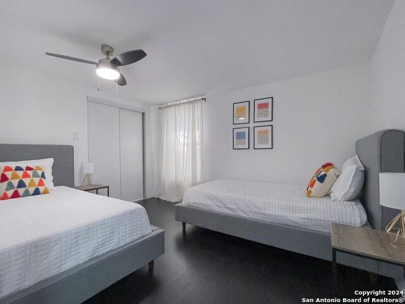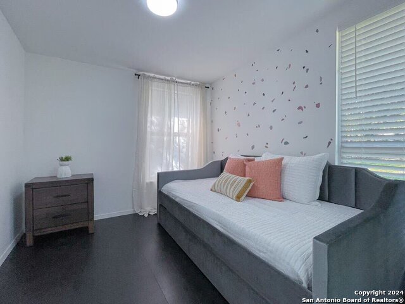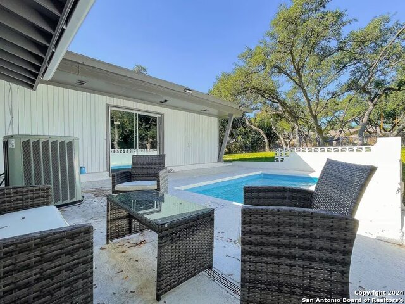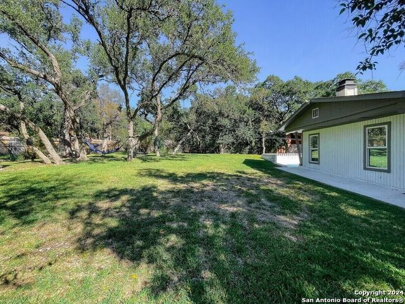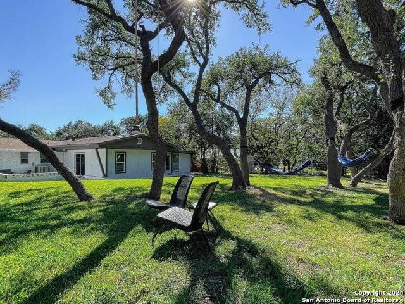10707 Cedar Elm, San Antonio, TX 78230
Property Photos
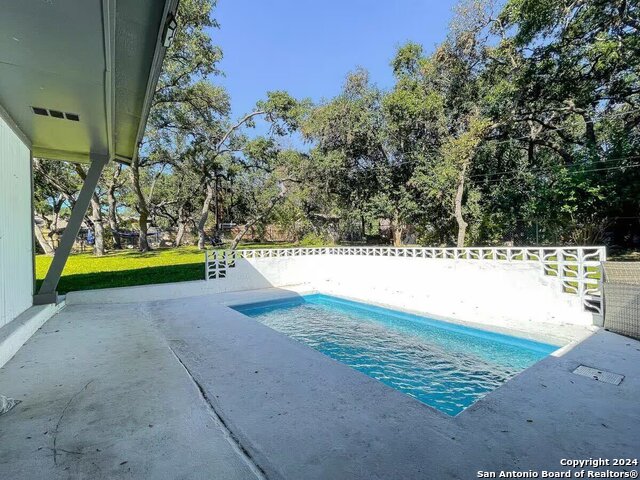
Would you like to sell your home before you purchase this one?
Priced at Only: $375,000
For more Information Call:
Address: 10707 Cedar Elm, San Antonio, TX 78230
Property Location and Similar Properties
- MLS#: 1766978 ( Single Residential )
- Street Address: 10707 Cedar Elm
- Viewed: 59
- Price: $375,000
- Price sqft: $172
- Waterfront: No
- Year Built: 1960
- Bldg sqft: 2176
- Bedrooms: 5
- Total Baths: 2
- Full Baths: 2
- Garage / Parking Spaces: 2
- Days On Market: 257
- Additional Information
- County: BEXAR
- City: San Antonio
- Zipcode: 78230
- Subdivision: Dreamland Oaks
- District: North East I.S.D
- Elementary School: Larkspur
- Middle School: Jackson
- High School: Churchill
- Provided by: Exquisite Properties, LLC
- Contact: Marie Crabb
- (210) 494-1695

- DMCA Notice
-
DescriptionStep into this sleekly designed 1 story mid century modern gem located in Dreamland Oaks, amidst the charm of mature trees, boasting a small yet inviting pool! The versatile floorplan offers flexible room usage options and a charming kitchen with a waterfall Corian countertop, tile backsplash, white cabinets, stainless steel appliances, and a quaint breakfast area. Natural light floods the open living room, showcasing the stunning wood flooring that spans the entire home. The serene master bedroom features modern touches and abundant natural light, while the ensuite bath boasts an elegant, updated vanity and a tiled walk in shower. Guest bedrooms offer comfort with ceiling fans and ample daylight, while the updated guest bathroom features a stylish tub/shower combo with a glass door. Outside, a huge backyard and private pool making it the perfect spot to unwind and soak in the surroundings of this ideally located, mid century masterpiece.
Payment Calculator
- Principal & Interest -
- Property Tax $
- Home Insurance $
- HOA Fees $
- Monthly -
Features
Building and Construction
- Apprx Age: 64
- Builder Name: UNKNOWN
- Construction: Pre-Owned
- Exterior Features: Brick, Siding
- Floor: Wood
- Foundation: Slab
- Kitchen Length: 15
- Other Structures: None
- Roof: Composition
- Source Sqft: Appsl Dist
Land Information
- Lot Description: Mature Trees (ext feat)
- Lot Improvements: Street Paved, Curbs, Sidewalks, City Street
School Information
- Elementary School: Larkspur
- High School: Churchill
- Middle School: Jackson
- School District: North East I.S.D
Garage and Parking
- Garage Parking: Two Car Garage, Attached
Eco-Communities
- Energy Efficiency: Programmable Thermostat, Energy Star Appliances, Ceiling Fans
- Water/Sewer: Water System, Sewer System, City
Utilities
- Air Conditioning: One Central
- Fireplace: One, Family Room
- Heating Fuel: Electric
- Heating: Central
- Recent Rehab: No
- Utility Supplier Elec: CPS
- Utility Supplier Sewer: SAWS
- Utility Supplier Water: SAWS
- Window Coverings: Some Remain
Amenities
- Neighborhood Amenities: None
Finance and Tax Information
- Days On Market: 384
- Home Owners Association Mandatory: None
- Total Tax: 9957
Rental Information
- Currently Being Leased: No
Other Features
- Accessibility: Doors-Swing-In, First Floor Bath, Full Bath/Bed on 1st Flr, First Floor Bedroom, Stall Shower
- Contract: Exclusive Right To Sell
- Instdir: Lockhill Selma Rd. to Dreamland Dr.; Turn left onto Westby Ln.; Turn right onto Cedar Elm Dr.
- Interior Features: Two Living Area, Liv/Din Combo, Eat-In Kitchen, Two Eating Areas, Island Kitchen, Breakfast Bar, Utility Room Inside, 1st Floor Lvl/No Steps, High Ceilings, Open Floor Plan, Cable TV Available, High Speed Internet, All Bedrooms Downstairs, Laundry Main Level, Walk in Closets
- Legal Desc Lot: 29
- Legal Description: NCB 13217 BLK 4 LOT 29
- Miscellaneous: Investor Potential
- Occupancy: Vacant
- Ph To Show: (210) 222-2227
- Possession: Closing/Funding
- Style: One Story
- Views: 59
Owner Information
- Owner Lrealreb: No
Nearby Subdivisions
Carmen Heights
Castle Hills Forest
Charter Oaks
Colonial Hills
Colonial Oaks
Colonial Village
Colonies North
Dreamland Oaks
Elm Creek
Enclave Elm Creek
Estates Of Alon
Foothills
Gdn Hms At Shavano Ridge
Green Briar
Hidden Creek
Hunters Creek
Hunters Creek North
Huntington Place
Kings Grant Forest
La Terrace
Mid Acres
Mission Oaks
Mission Trace
N/a
Orsinger Lane Gdn Hmsns
Park Forest
River Oaks
Shavano Heights
Shavano Heights Ns
Shavano Ridge
Shenandoah
Summit Of Colonies N
The Enclave At Elm Creek - Bex
The Summit
Wellsprings
Whispering Oaks
Woodland Manor
Woods Of Alon
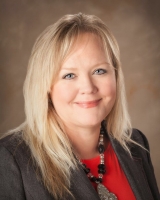
- Kim McCullough, ABR,REALTOR ®
- Premier Realty Group
- Mobile: 210.213.3425
- Mobile: 210.213.3425
- kimmcculloughtx@gmail.com


