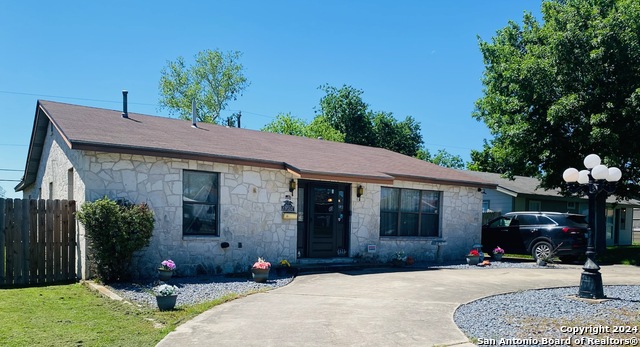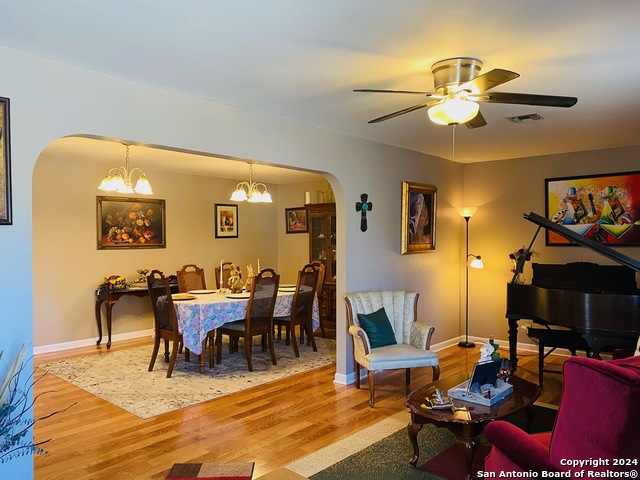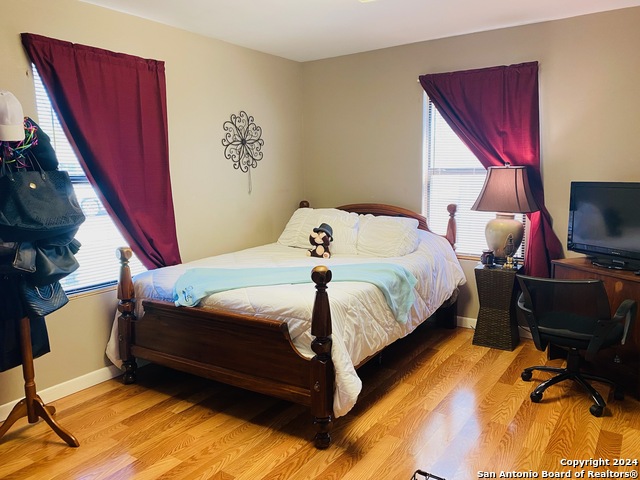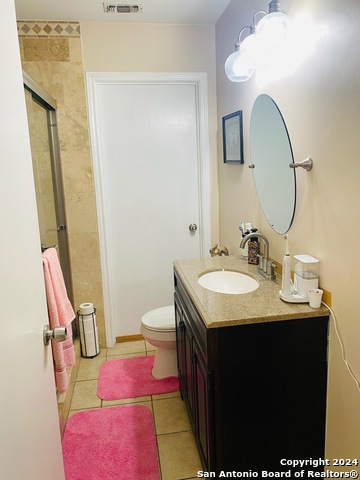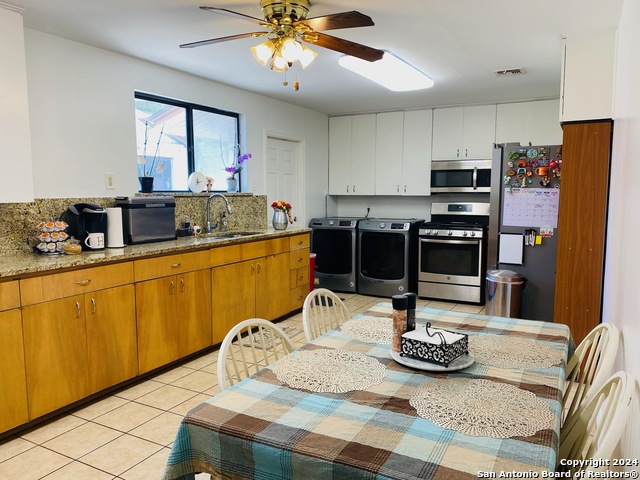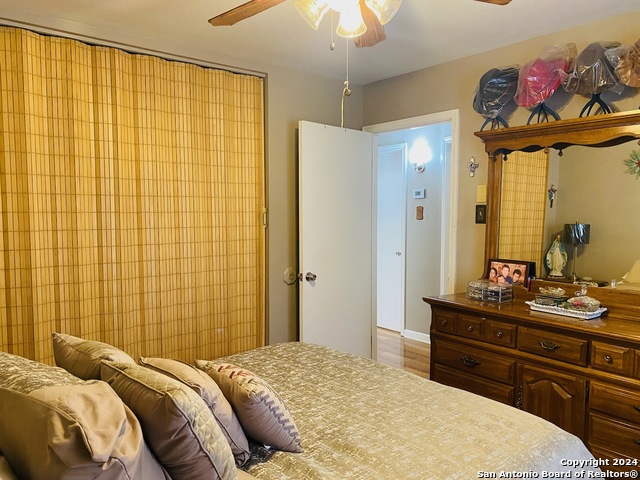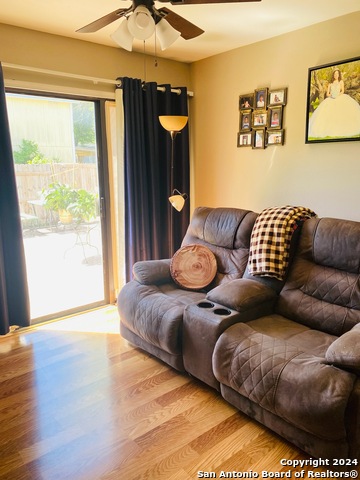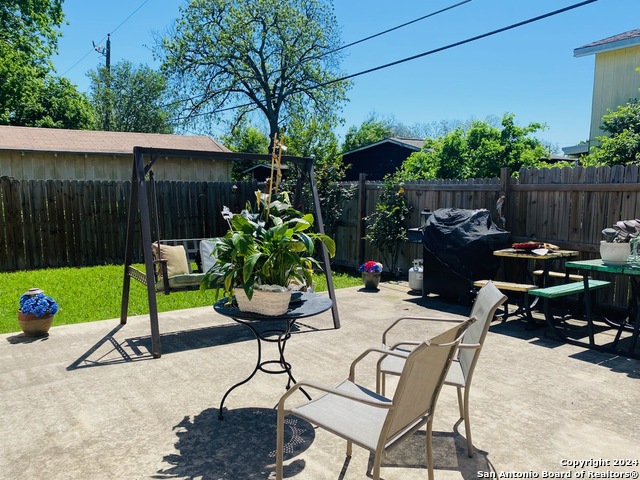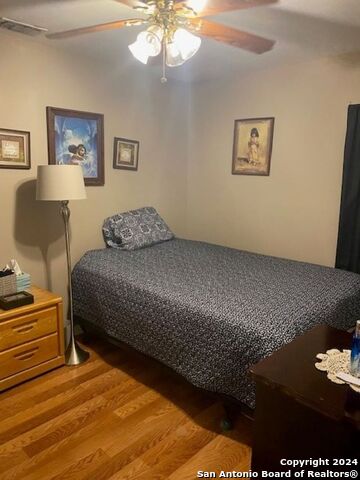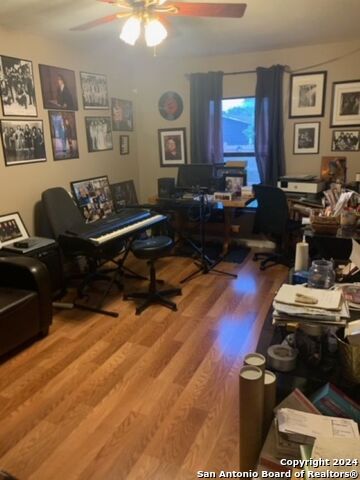354 Palfrey St W, San Antonio, TX 78223
Property Photos
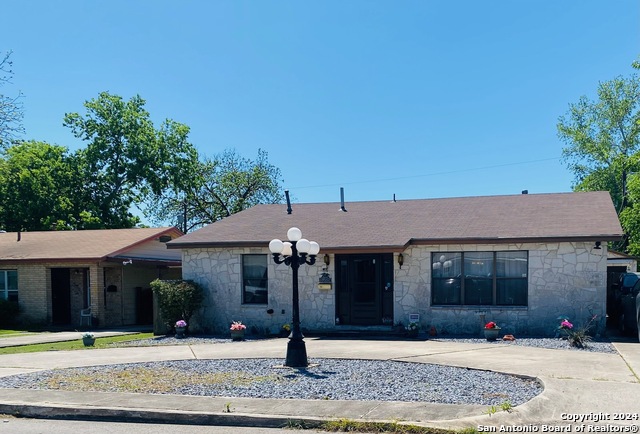
Would you like to sell your home before you purchase this one?
Priced at Only: $250,000
For more Information Call:
Address: 354 Palfrey St W, San Antonio, TX 78223
Property Location and Similar Properties
- MLS#: 1767510 ( Single Residential )
- Street Address: 354 Palfrey St W
- Viewed: 45
- Price: $250,000
- Price sqft: $129
- Waterfront: No
- Year Built: 1955
- Bldg sqft: 1940
- Bedrooms: 4
- Total Baths: 2
- Full Baths: 2
- Garage / Parking Spaces: 1
- Days On Market: 255
- Additional Information
- County: BEXAR
- City: San Antonio
- Zipcode: 78223
- Subdivision: Highlands
- District: CALL DISTRICT
- Elementary School: Foster
- Middle School: Hot Wells
- High School: lands
- Provided by: Kingsland Properties
- Contact: Henry Parrilla
- (210) 393-8920

- DMCA Notice
-
DescriptionConsider four sided stone exterior, semi circular front drive ,along with one car garage and paved backyard patio. Interior is spacious with roomy living room, dining room, very large kitchen with granite counter top and plenty of cabinet space. you will love the spacious master bedroom along with three other comfortable bedrooms. a home that must be seen to be fully appreciated. A great deal of room for a growing family. Great location with easy access to all manner of shops and restaurants. Schools are very close by and there is easy access to the city via Interstate 37 and various connections.
Payment Calculator
- Principal & Interest -
- Property Tax $
- Home Insurance $
- HOA Fees $
- Monthly -
Features
Building and Construction
- Apprx Age: 69
- Builder Name: unknown
- Construction: Pre-Owned
- Exterior Features: Asbestos Shingle
- Floor: Ceramic Tile, Laminate
- Foundation: Slab
- Kitchen Length: 11
- Other Structures: None
- Roof: Composition
- Source Sqft: Bldr Plans
Land Information
- Lot Improvements: Street Paved, Curbs, Street Gutters, Sidewalks, Streetlights, Alley, Fire Hydrant w/in 500', Asphalt, City Street, Interstate Hwy - 1 Mile or less
School Information
- Elementary School: Foster
- High School: Highlands
- Middle School: Hot Wells
- School District: CALL DISTRICT
Garage and Parking
- Garage Parking: Detached
Eco-Communities
- Water/Sewer: City
Utilities
- Air Conditioning: Two Central
- Fireplace: Not Applicable
- Heating Fuel: Natural Gas
- Heating: Central
- Utility Supplier Elec: CPS
- Utility Supplier Gas: CPS
- Utility Supplier Grbge: City
- Utility Supplier Sewer: SAWS
- Utility Supplier Water: SAWS
- Window Coverings: All Remain
Amenities
- Neighborhood Amenities: None
Finance and Tax Information
- Days On Market: 236
- Home Faces: North
- Home Owners Association Mandatory: None
- Total Tax: 5447
Rental Information
- Currently Being Leased: No
Other Features
- Contract: Exclusive Right To Sell
- Instdir: From downtown take I-37 So. Exit Pecan Valley turn right, turn right on Pyle continue to 354 W., Palfrey
- Interior Features: One Living Area, Separate Dining Room, Eat-In Kitchen, Study/Library, Utility Area in Garage, Cable TV Available, All Bedrooms Downstairs, Laundry Main Level, Attic - Access only, Attic - Partially Floored, Attic - Pull Down Stairs, Attic - Attic Fan
- Legal Desc Lot: 43
- Legal Description: NCB12034
- Miscellaneous: City Bus
- Occupancy: Owner
- Ph To Show: 210-222-2227/404-510-9921
- Possession: Closing/Funding
- Style: One Story
- Views: 45
Owner Information
- Owner Lrealreb: No
Nearby Subdivisions
Blue Wing
Braunig Lake Area (ec)
Braunig Lake Area Ec
Brookhill
Brookhill Sub
Brookside
Coney/cornish/casper
Coney/cornish/jasper
East Central Area
Fair - North
Fair To Southcross
Fairlawn
Georgian Place
Green Lake Meadow
Greensfield
Greenway
Greenway Terrace
Heritage Oaks
Hidgon Crossing
Higdon Crossing
Highland Heights
Highland Hills
Highlands
Hot Wells
Hotwells
Kathy & Fancis Jean
Kathy & Francis Jean
Kathy And Francis Jean
Marbella
Mccreless
Mission Creek
Monte Viejo
Monte Viejo Sub
N/a
None
Out/bexar
Palm Park
Pecan Valley
Pecan Vly- Fairlawn
Pecan Vly-fairlawnsa/ec
Presa Point
Presidio
Red Hawk Landing
Republic Creek
Republic Oaks
Riposa Vita
Riverside
Sa / Ec Isds Rural Metro
Salado Creek
South Sa River
South To Pecan Valley
Southton Hollow
Southton Lake
Southton Meadows
Southton Ranch
Southton Village
Stone Garden
Tower Lake Estates
Woodbridge At Monte Viejo

- Kim McCullough, ABR,REALTOR ®
- Premier Realty Group
- Mobile: 210.213.3425
- Mobile: 210.213.3425
- kimmcculloughtx@gmail.com


