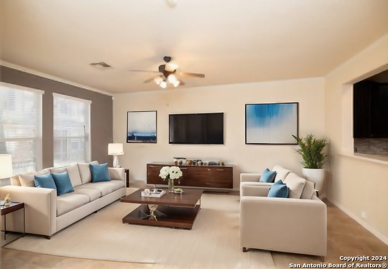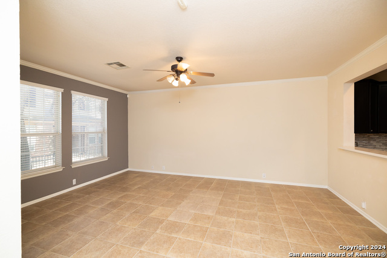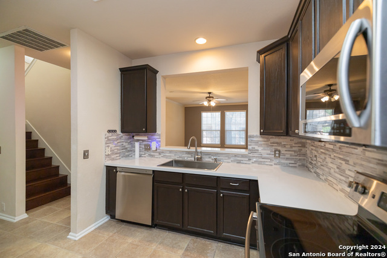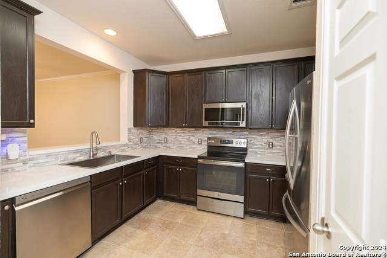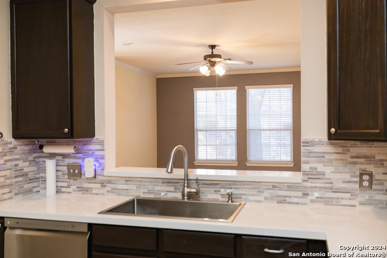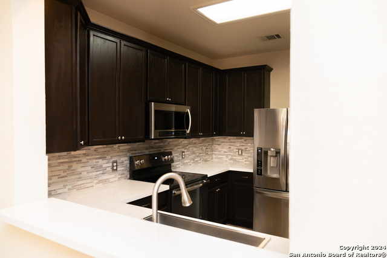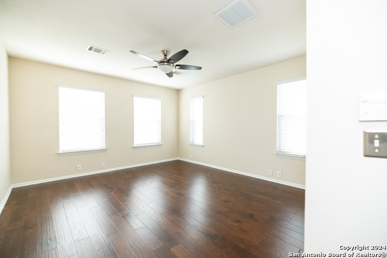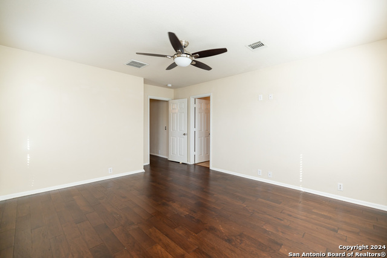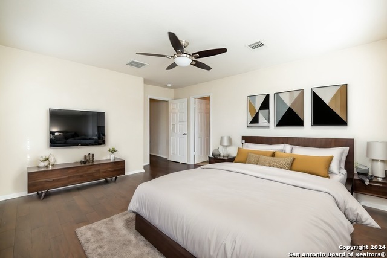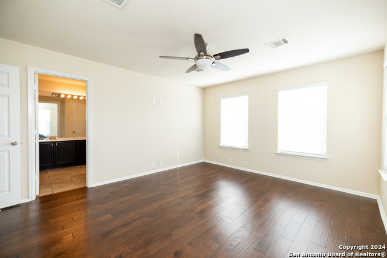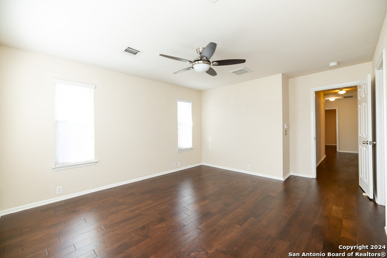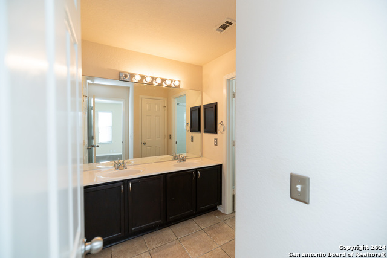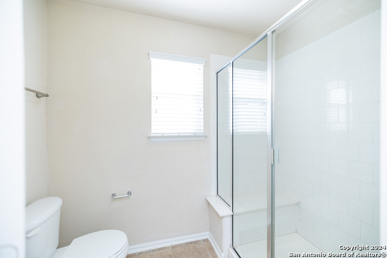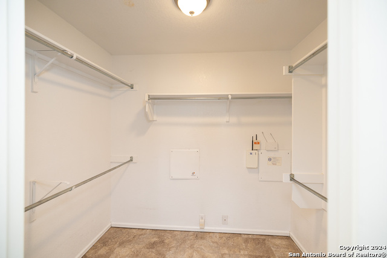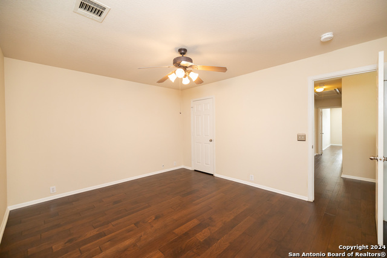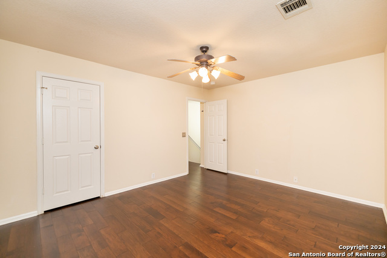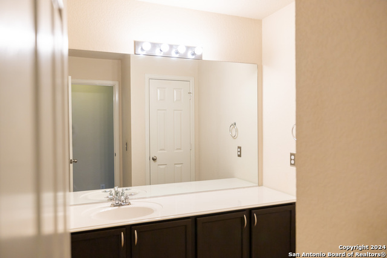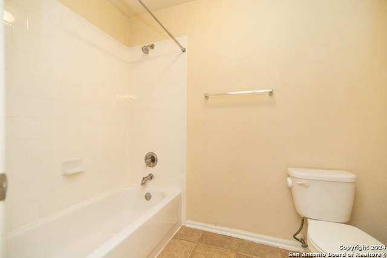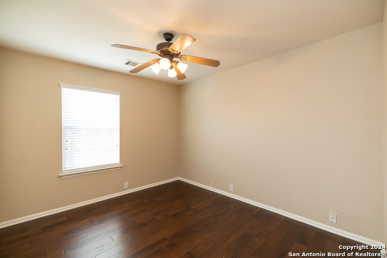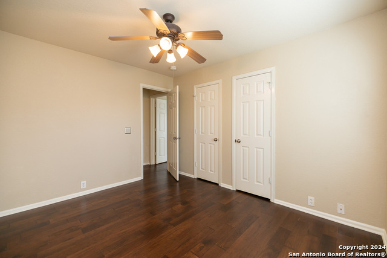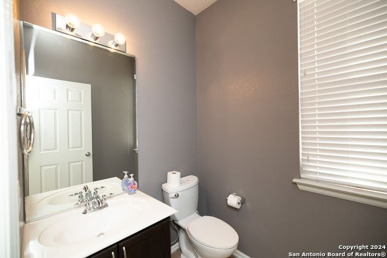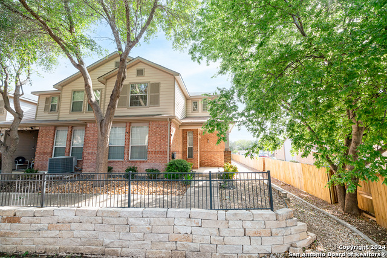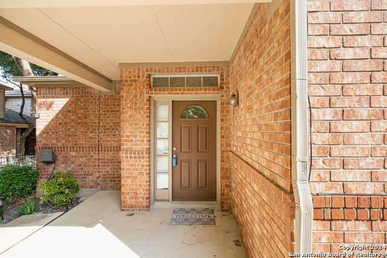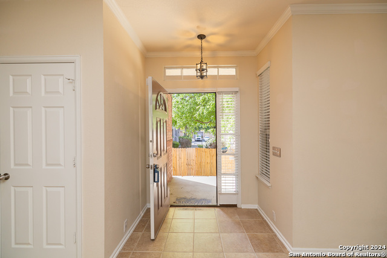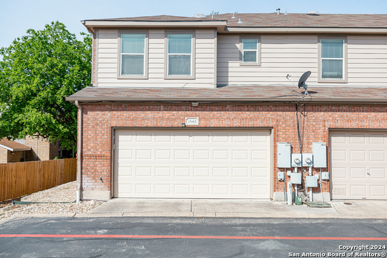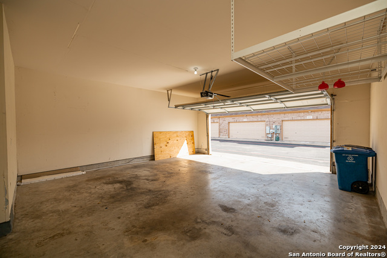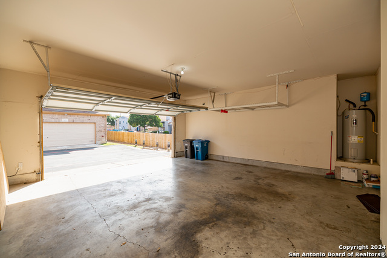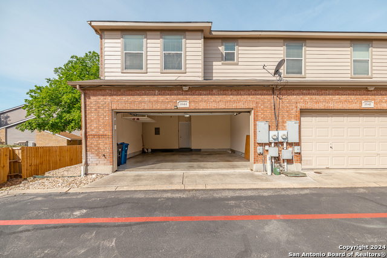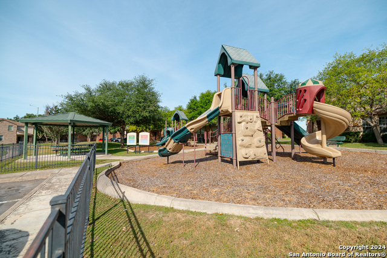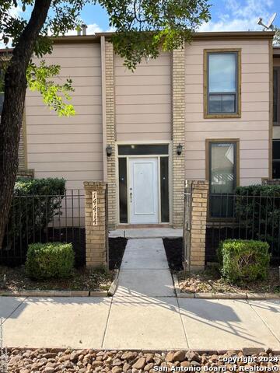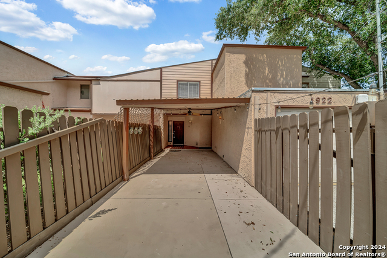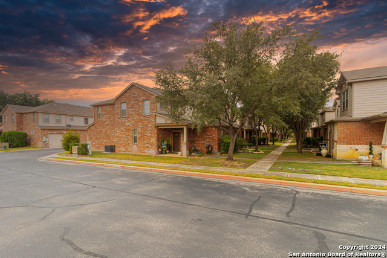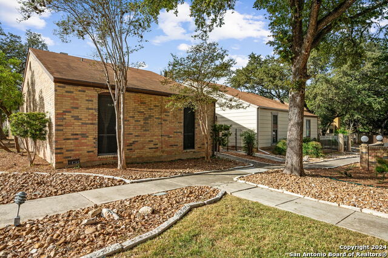2644 Grayson Way, San Antonio, TX 78232
Property Photos
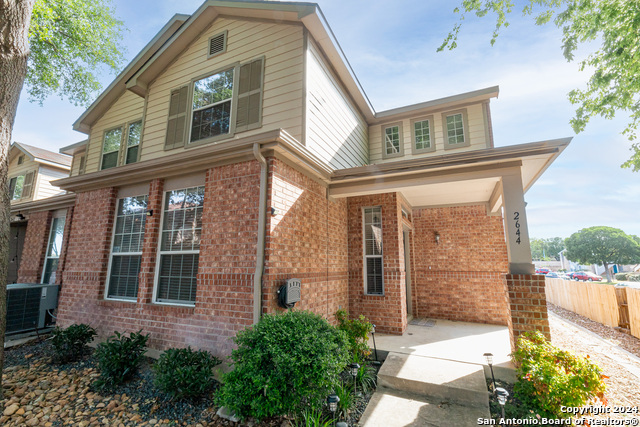
Would you like to sell your home before you purchase this one?
Priced at Only: $267,000
For more Information Call:
Address: 2644 Grayson Way, San Antonio, TX 78232
Property Location and Similar Properties
- MLS#: 1767776 ( Single Residential )
- Street Address: 2644 Grayson Way
- Viewed: 52
- Price: $267,000
- Price sqft: $165
- Waterfront: No
- Year Built: 2004
- Bldg sqft: 1615
- Bedrooms: 3
- Total Baths: 3
- Full Baths: 2
- 1/2 Baths: 1
- Garage / Parking Spaces: 2
- Days On Market: 255
- Additional Information
- County: BEXAR
- City: San Antonio
- Zipcode: 78232
- Subdivision: Grayson Park
- District: North East I.S.D
- Elementary School: Thousand Oaks
- Middle School: Bradley
- High School: Macarthur
- Provided by: eXp Realty
- Contact: John Leal
- (210) 665-7050

- DMCA Notice
-
DescriptionStep into this beautifully maintained 2 story townhome, where modern comfort meets abundant natural light. Featuring 3 spacious bedrooms, 2 full baths, and an additional powder room, this home offers the perfect blend of convenience and style. Unlike other homes in the neighborhood, this townhome stands out with its recent updates and move in ready condition. Wall to wall flooring and tile, no carpet at all. The expansive two car garage provides ample storage, while the open floor plan allows for easy living and entertaining. Don't miss the opportunity to make this sunlit haven your own!
Payment Calculator
- Principal & Interest -
- Property Tax $
- Home Insurance $
- HOA Fees $
- Monthly -
Features
Building and Construction
- Apprx Age: 20
- Builder Name: Pulte
- Construction: Pre-Owned
- Exterior Features: Brick
- Floor: Ceramic Tile, Laminate
- Foundation: Slab
- Kitchen Length: 11
- Roof: Composition
- Source Sqft: Appsl Dist
Land Information
- Lot Description: Corner
- Lot Improvements: Street Paved, Sidewalks
School Information
- Elementary School: Thousand Oaks
- High School: Macarthur
- Middle School: Bradley
- School District: North East I.S.D
Garage and Parking
- Garage Parking: Two Car Garage
Eco-Communities
- Water/Sewer: Water System
Utilities
- Air Conditioning: One Central
- Fireplace: Not Applicable
- Heating Fuel: Electric
- Heating: Central
- Recent Rehab: Yes
- Utility Supplier Elec: CPS Energy
- Utility Supplier Grbge: City
- Utility Supplier Sewer: SAWS
- Utility Supplier Water: SAWS
- Window Coverings: All Remain
Amenities
- Neighborhood Amenities: Park/Playground
Finance and Tax Information
- Days On Market: 235
- Home Faces: South
- Home Owners Association Fee: 225.5
- Home Owners Association Frequency: Monthly
- Home Owners Association Mandatory: Mandatory
- Home Owners Association Name: GRAYSON PARK TOWNHOMES
- Total Tax: 5699
Other Features
- Block: 50
- Contract: Exclusive Right To Sell
- Instdir: From Hwy 281 head east on Thousand Oaks. Just past Henderson Pass, Grayson Park Townhomes entrance on the right. Enter, second set of buildings on the left. Walk down the pathway to front door.
- Interior Features: One Living Area
- Legal Desc Lot: 10
- Legal Description: NCB 16371 BLK 50 LOT 10 GRAYSON PARK
- Occupancy: Vacant
- Ph To Show: 2102222227
- Possession: Closing/Funding
- Style: Two Story
- Views: 52
Owner Information
- Owner Lrealreb: No
Similar Properties

- Kim McCullough, ABR,REALTOR ®
- Premier Realty Group
- Mobile: 210.213.3425
- Mobile: 210.213.3425
- kimmcculloughtx@gmail.com


