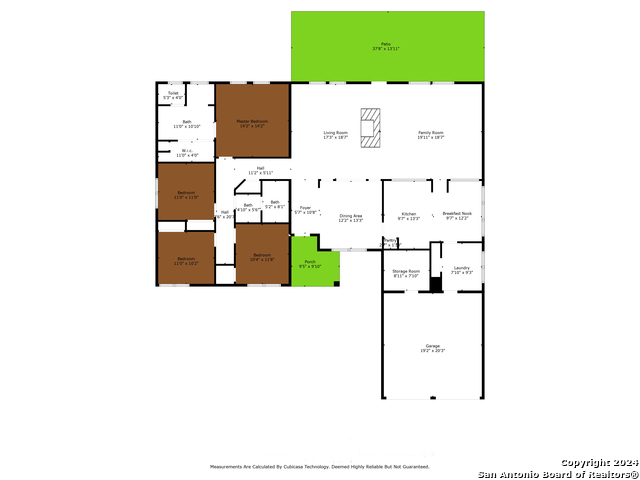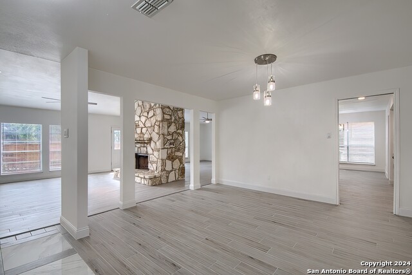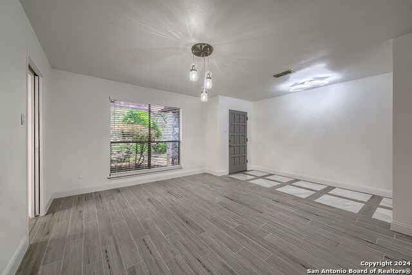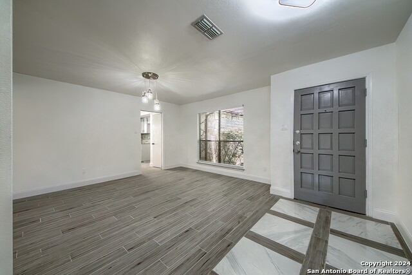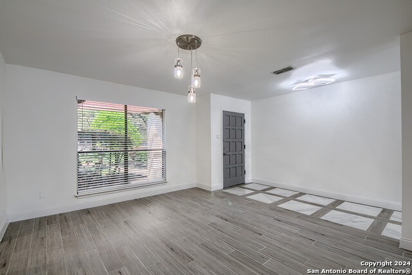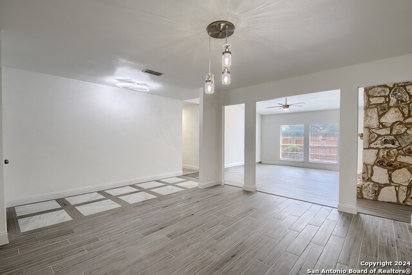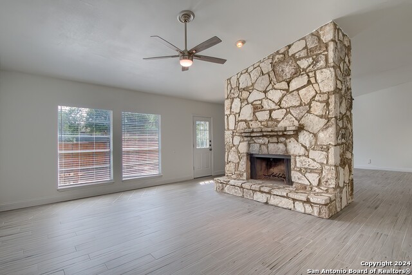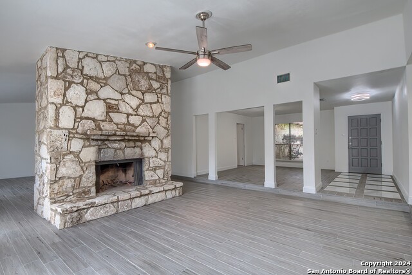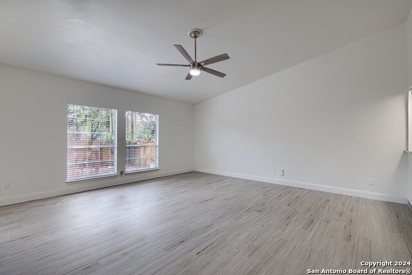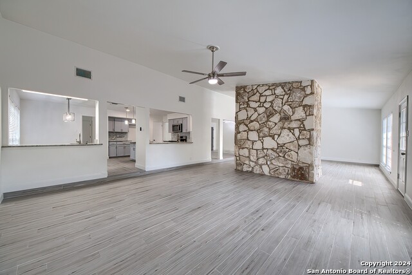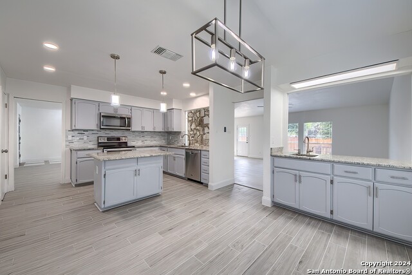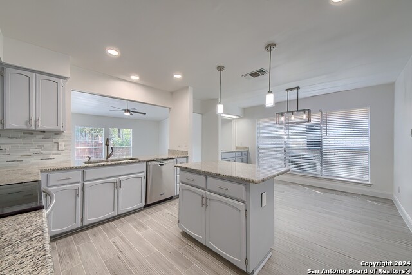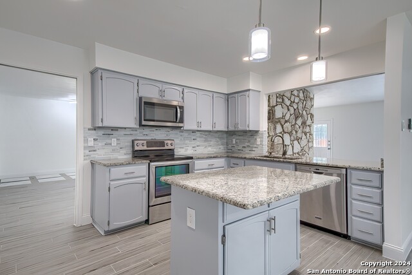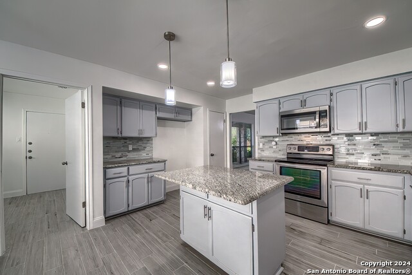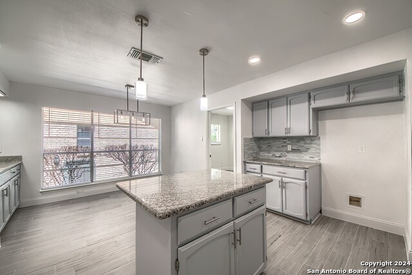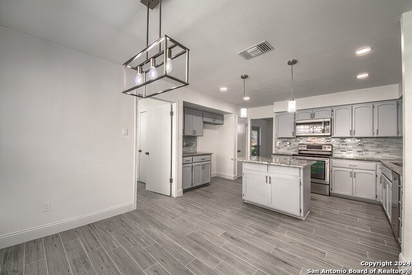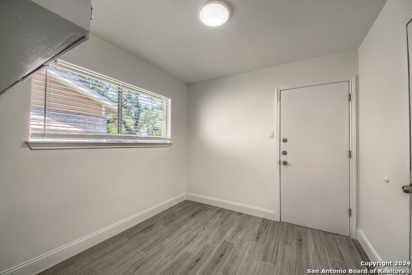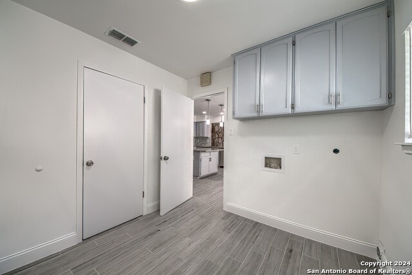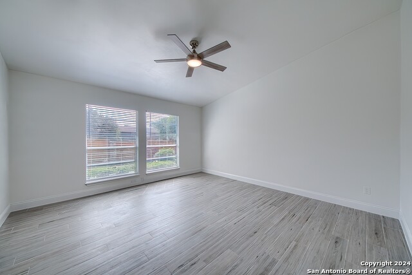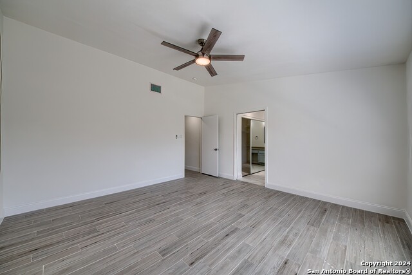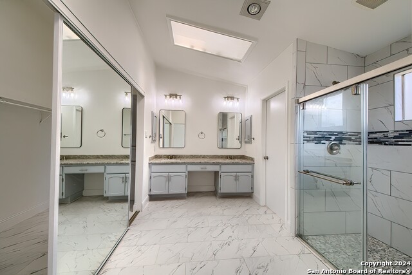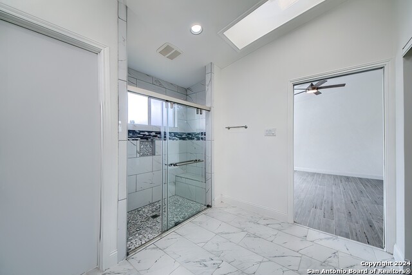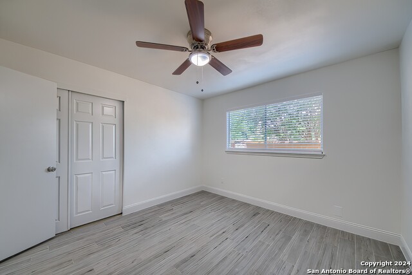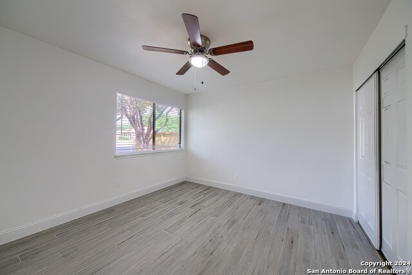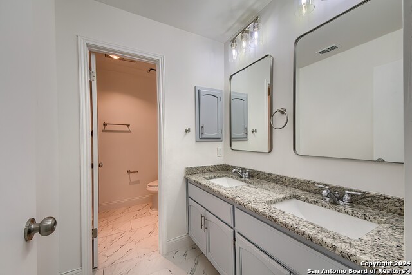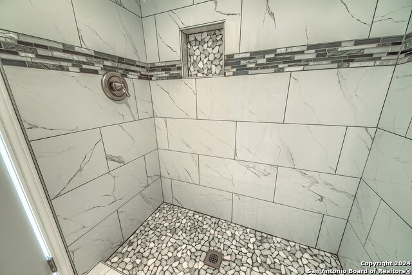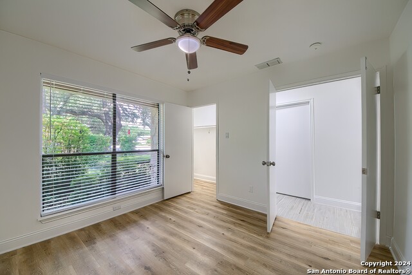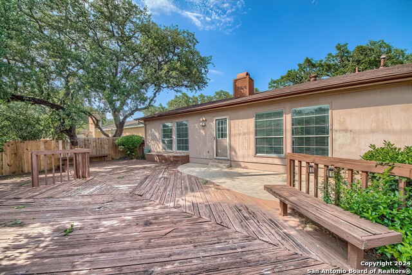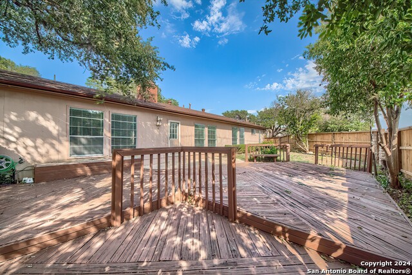2646 Pebble Dawn, San Antonio, TX 78232
Property Photos

Would you like to sell your home before you purchase this one?
Priced at Only: $435,000
For more Information Call:
Address: 2646 Pebble Dawn, San Antonio, TX 78232
Property Location and Similar Properties
- MLS#: 1768843 ( Single Residential )
- Street Address: 2646 Pebble Dawn
- Viewed: 20
- Price: $435,000
- Price sqft: $166
- Waterfront: No
- Year Built: 1985
- Bldg sqft: 2624
- Bedrooms: 4
- Total Baths: 2
- Full Baths: 2
- Garage / Parking Spaces: 2
- Days On Market: 237
- Additional Information
- County: BEXAR
- City: San Antonio
- Zipcode: 78232
- Subdivision: Oak Hollow Park
- District: North East I.S.D
- Elementary School: Thousand Oaks
- Middle School: Bradley
- High School: Macarthur
- Provided by: Lifetime Real Estate Srv, LLC
- Contact: Rosalinda Hoback
- (210) 269-5787

- DMCA Notice
-
DescriptionWelcome to your dream home! Nestled in the serene Northeast Neighborhood of Oak Hollow Park, this charming ranch style residence offers the epitome of modern living. Step into luxury with a completely renovated interior boasting granite countertops, tile backsplash, and ceramic wood look floors in all living areas. Entertain effortlessly in the dual living areas, formal dining room, and eat in kitchen. Indulge in the warmth of the wood burning stone fireplace or whip up culinary delights in the oversized island kitchen equipped with an abundance of cabinets and granite counters. With updated bathrooms, high ceilings, and an open floor plan, this home exudes comfort and elegance at every turn. Enjoy the convenience of an oversized garage with storage closet and a large utility room. Situated on the corner of the community entrance, makes for easy access to major highways including 1604, 281, I 35, and 410 for seamless commuting. HEB within walking distance, a WalMart not far, as well as a couple of fast food restaurants. Plus, with the San Antonio Airport just a stone's throw away, travel becomes a breeze. Rainbow Gardens nursery is just 0.3 miles away, McAlister Park less than 5 min away, and Thousand Oaks Elementary School is only a 13 min walk. Experience the perfect blend of sophistication and relaxation in this stunning home, where every detail has been carefully curated for your utmost enjoyment. Don't miss out on the opportunity to make this your forever oasis. Schedule your viewing today!"
Payment Calculator
- Principal & Interest -
- Property Tax $
- Home Insurance $
- HOA Fees $
- Monthly -
Features
Building and Construction
- Apprx Age: 39
- Builder Name: SITTERLE
- Construction: Pre-Owned
- Exterior Features: Stone/Rock
- Floor: Ceramic Tile
- Foundation: Slab
- Kitchen Length: 15
- Roof: Composition
- Source Sqft: Appsl Dist
Land Information
- Lot Description: Corner
- Lot Improvements: City Street
School Information
- Elementary School: Thousand Oaks
- High School: Macarthur
- Middle School: Bradley
- School District: North East I.S.D
Garage and Parking
- Garage Parking: Two Car Garage
Eco-Communities
- Energy Efficiency: Ceiling Fans
- Water/Sewer: City
Utilities
- Air Conditioning: One Central
- Fireplace: One
- Heating Fuel: Natural Gas
- Heating: Central
- Recent Rehab: No
- Utility Supplier Elec: CPS
- Utility Supplier Gas: CPS
- Utility Supplier Grbge: CITY
- Utility Supplier Sewer: SAWS
- Utility Supplier Water: SAWS
- Window Coverings: All Remain
Amenities
- Neighborhood Amenities: None
Finance and Tax Information
- Days On Market: 193
- Home Faces: South
- Home Owners Association Mandatory: None
- Total Tax: 8228.12
Rental Information
- Currently Being Leased: No
Other Features
- Contract: Exclusive Right To Sell
- Instdir: Thousand oaks and left on pebble forest, left on Pebble Dawn
- Interior Features: Two Living Area
- Legal Desc Lot: 48
- Legal Description: NCB 16801 BLK 5 LOT 48
- Miscellaneous: None/not applicable
- Occupancy: Vacant
- Ph To Show: 210-222-2227
- Possession: Closing/Funding
- Style: One Story
- Views: 20
Owner Information
- Owner Lrealreb: Yes
Nearby Subdivisions
Arbor
Barclay Estates
Blossom Hills
Brook Hollow
Canyon Oaks
Canyon Oaks Estates
Canyon Parke Ut-1
Canyon View
Gardens At Brookholl
Gardens Of Oak Hollo
Gold Canyon
Heritage Oaks
Heritage Park Estate
Hidden Forest
Hollow Oaks
Hollow Oaks Ne
Hollywood Park
Hunters Ranch
Kentwood Manor
La Ventana
Liberty Hill
Mission Ridge
Oak Hollow Estates
Oak Hollow Park
Oak Hollow/the Gardens
Oakhaven Heights
Pallatium Villas
Pebble Forest
Pebble Forest Unit 4
San Pedro Hills
Scattered Oaks
Shady Oaks
The Enclave
The Gardens Of Canyo
Thousand Oaks
Turkey Creek

- Kim McCullough, ABR,REALTOR ®
- Premier Realty Group
- Mobile: 210.213.3425
- Mobile: 210.213.3425
- kimmcculloughtx@gmail.com


