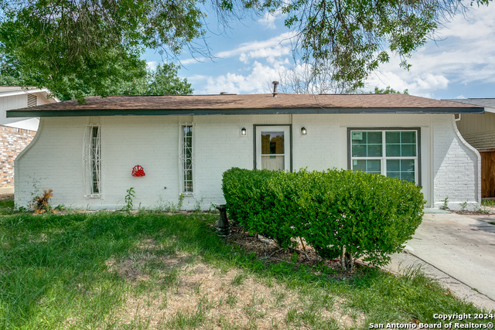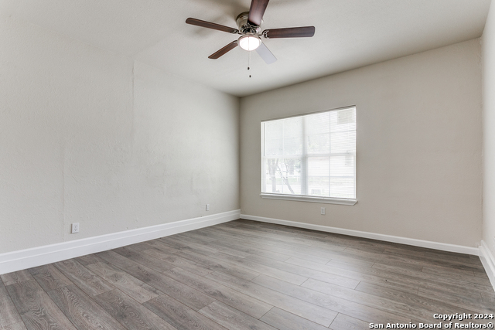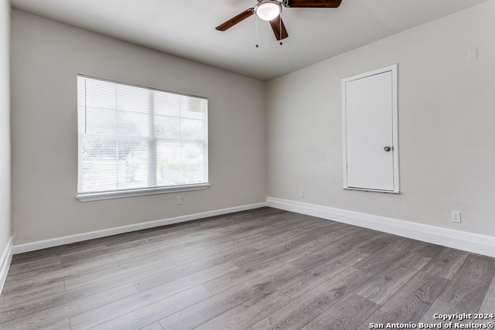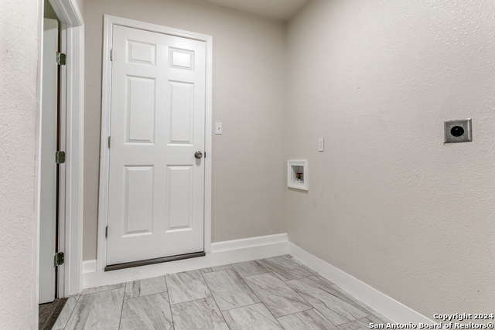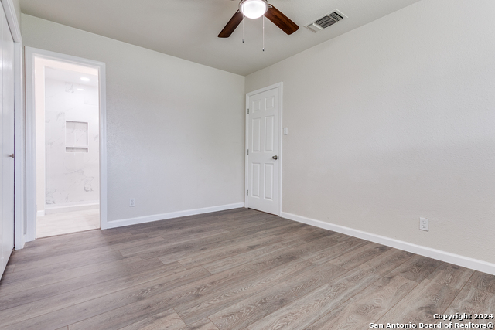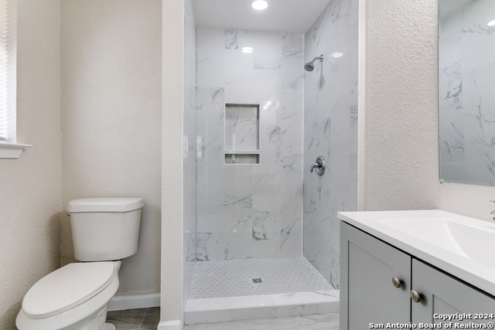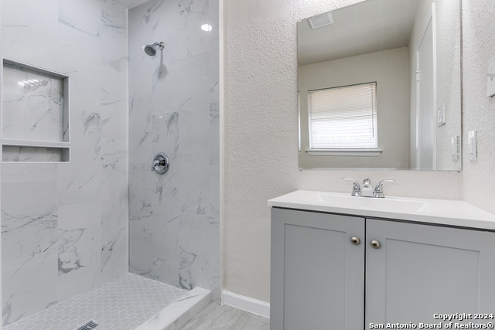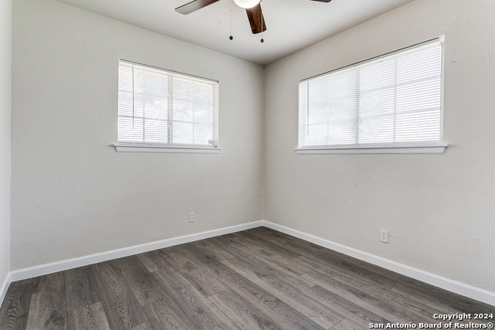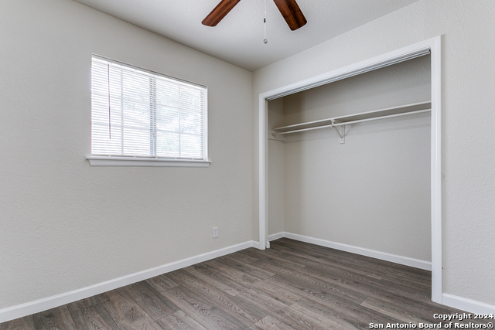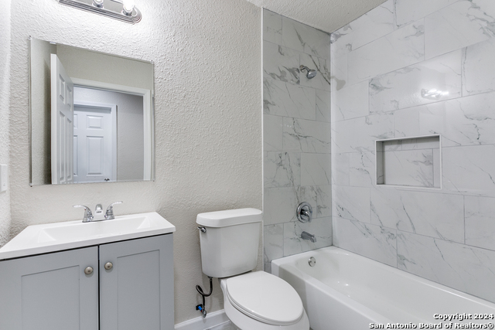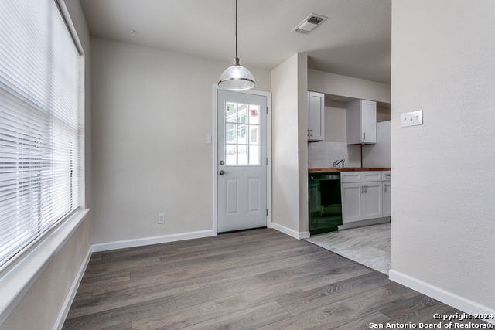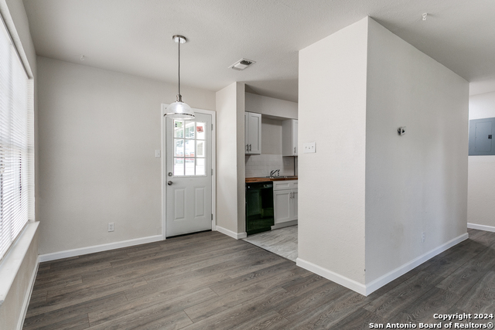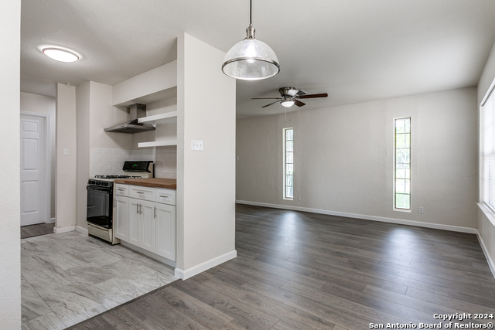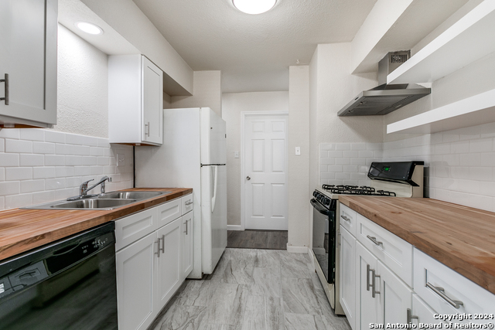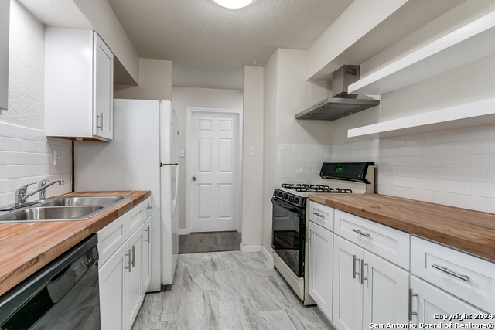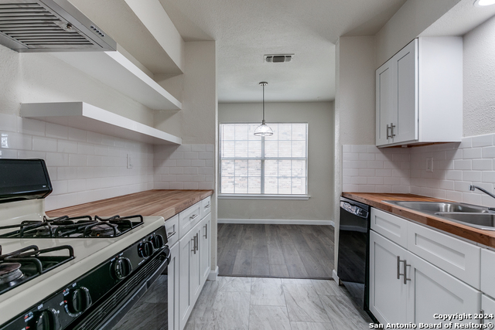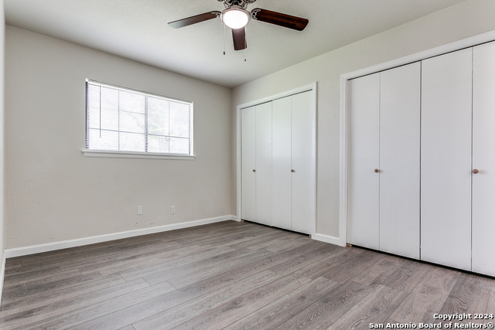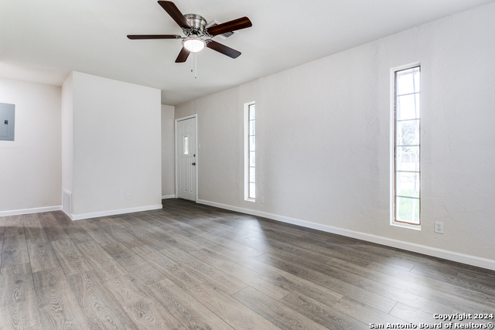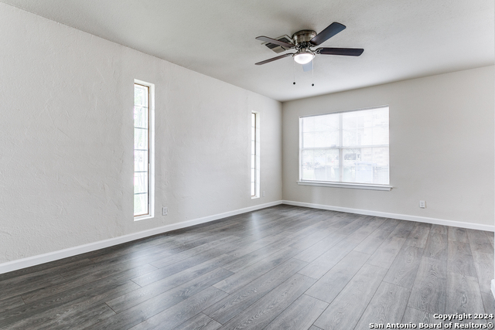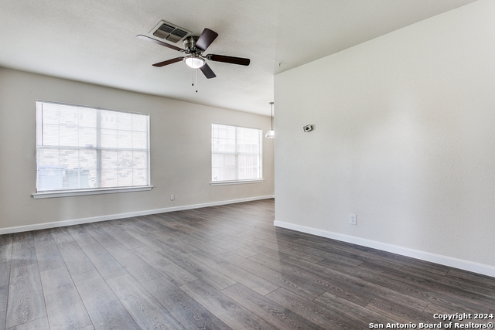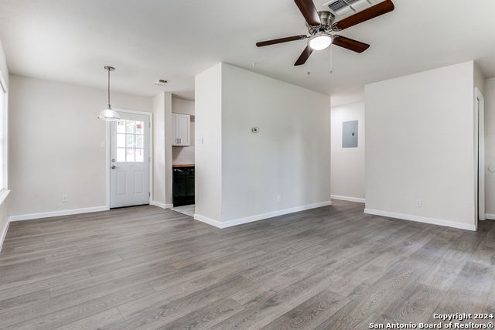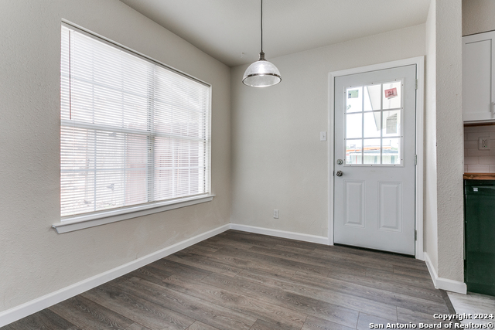13306 Chesterton Dr, San Antonio, TX 78217
Property Photos
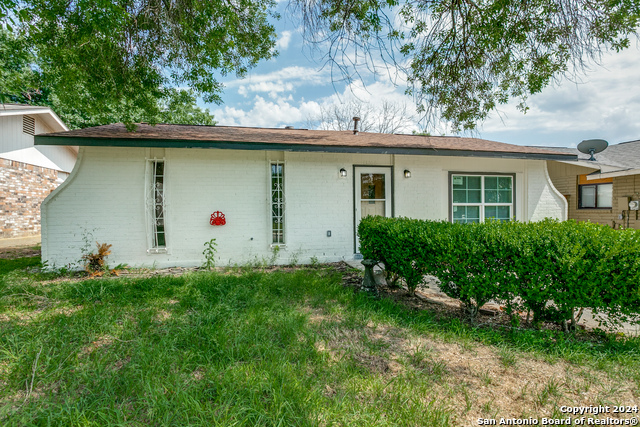
Would you like to sell your home before you purchase this one?
Priced at Only: $187,000
For more Information Call:
Address: 13306 Chesterton Dr, San Antonio, TX 78217
Property Location and Similar Properties
- MLS#: 1771809 ( Single Residential )
- Street Address: 13306 Chesterton Dr
- Viewed: 26
- Price: $187,000
- Price sqft: $149
- Waterfront: No
- Year Built: 1971
- Bldg sqft: 1255
- Bedrooms: 4
- Total Baths: 2
- Full Baths: 2
- Garage / Parking Spaces: 1
- Days On Market: 239
- Additional Information
- County: BEXAR
- City: San Antonio
- Zipcode: 78217
- Subdivision: Nacogdoches North
- District: North East I.S.D
- Elementary School: Northern Hills
- Middle School: Driscoll
- High School: Madison
- Provided by: Ouray 550 LLC
- Contact: Colby Hager
- (210) 793-4448

- DMCA Notice
-
DescriptionWelcome to this beautifully renovated 4 bedroom, 2 bathroom residence in the heart of San Antonio, a perfect blend of comfort and convenience. This stunning home has been meticulously updated with modern amenities and stylish finishes. Enjoy brand new flooring throughout that complements the fresh, neutral paint scheme, creating an inviting atmosphere from the moment you step inside. The upgrades extend to the HVAC system, providing year round comfort with efficient heating and cooling. Additional enhancements include new light fixtures and updated plumbing, all designed to offer a hassle free living environment. Outside, the property boasts ample outdoor storage, perfect for tools, outdoor gear, and more. The spacious yard invites endless possibilities for gardening, entertainment, and leisure, all within a serene setting. Located conveniently close to shopping, dining, and entertainment options, this home ensures you're never far from what you need. Whether you're commuting to work or exploring the city, this location offers easy access to major roadways and public transportation. Don't miss the opportunity to own this turnkey home, where every detail has been taken care of just move in and enjoy!
Payment Calculator
- Principal & Interest -
- Property Tax $
- Home Insurance $
- HOA Fees $
- Monthly -
Features
Building and Construction
- Apprx Age: 53
- Builder Name: unki
- Construction: Pre-Owned
- Exterior Features: Brick, Siding
- Floor: Ceramic Tile, Laminate
- Foundation: Slab
- Kitchen Length: 10
- Roof: Composition
- Source Sqft: Bldr Plans
School Information
- Elementary School: Northern Hills
- High School: Madison
- Middle School: Driscoll
- School District: North East I.S.D
Garage and Parking
- Garage Parking: None/Not Applicable
Eco-Communities
- Water/Sewer: City
Utilities
- Air Conditioning: One Central
- Fireplace: Not Applicable
- Heating Fuel: Electric
- Heating: Central
- Window Coverings: All Remain
Amenities
- Neighborhood Amenities: Other - See Remarks
Finance and Tax Information
- Days On Market: 218
- Home Owners Association Mandatory: None
- Total Tax: 3972.1
Other Features
- Contract: Exclusive Right To Sell
- Instdir: nacogodches to wordworth to chesterton
- Interior Features: One Living Area, Liv/Din Combo, Utility Room Inside, Converted Garage, Open Floor Plan, Laundry Main Level
- Legal Description: NCB 14573 BLK 2 LOT 9
- Occupancy: Vacant
- Ph To Show: 2102222227
- Possession: Closing/Funding
- Style: One Story
- Views: 26
Owner Information
- Owner Lrealreb: No
Nearby Subdivisions
Brentwood Common
Bristow Bend
British Commons
Clear Creek Ranch
Clearcreek / Madera
Copper Branch
East Terrell Hills
El Chaparral
Forest Oaks
Macarthur Terrace
Madera
Marymont
Nacogdoches North
North East Park
North East Village
Northeast Park
Northeast Village
Northern Heights
Northern Hills
Oak Grove
Oak Mont
Oak Mont/vill N./perrin
Oak Mount
Oakmont
Pepperidge
Regency Park
Regency Place
Skyline Park
Stafford Heights South
Sungate
Town Lake
Towne Lake
Village North

- Kim McCullough, ABR,REALTOR ®
- Premier Realty Group
- Mobile: 210.213.3425
- Mobile: 210.213.3425
- kimmcculloughtx@gmail.com


