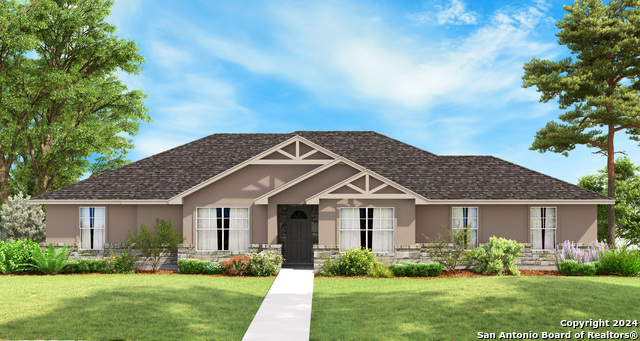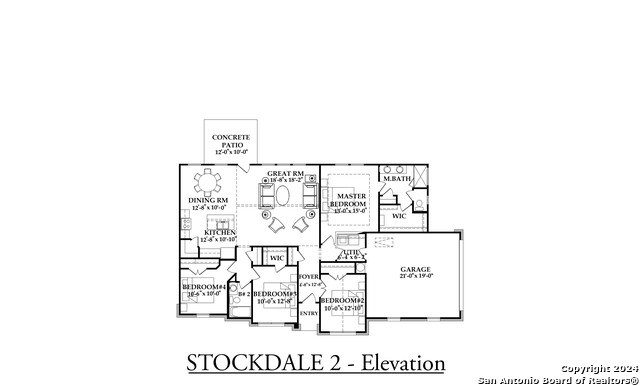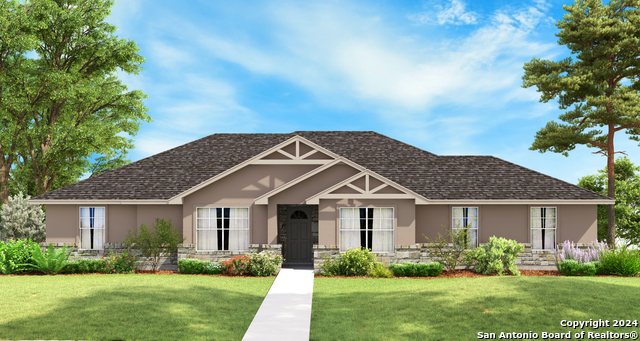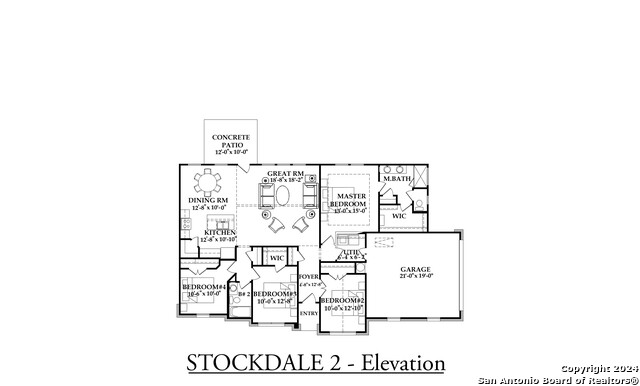113 Sylas Hayes Loop, Pleasanton, TX 78064
Property Photos

Would you like to sell your home before you purchase this one?
Priced at Only: $418,450
For more Information Call:
Address: 113 Sylas Hayes Loop, Pleasanton, TX 78064
Property Location and Similar Properties
- MLS#: 1773711 ( Single Residential )
- Street Address: 113 Sylas Hayes Loop
- Viewed: 24
- Price: $418,450
- Price sqft: $240
- Waterfront: No
- Year Built: 2024
- Bldg sqft: 1744
- Bedrooms: 4
- Total Baths: 2
- Full Baths: 2
- Garage / Parking Spaces: 2
- Days On Market: 233
- Additional Information
- County: ATASCOSA
- City: Pleasanton
- Zipcode: 78064
- Subdivision: Dairy Acres
- District: CALL DISTRICT
- Elementary School: Call District
- Middle School: Call District
- High School: Call District
- Provided by: eXp Realty
- Contact: Dayton Schrader
- (210) 757-9785

- DMCA Notice
-
DescriptionEmbark on a journey into modern living with this new construction home by DAH Builders in Leming, TX. Nestled on a sprawling 1.27 acre lot on a cul de sac, this residence showcases a lavish primary bedroom with an ensuite bath, featuring a walk in shower and a generously sized walk in closet. The open concept living space is tailored for effortless entertaining, highlighting energy efficient appliances, elegant granite countertops, and stylish shaker style cabinets.
Payment Calculator
- Principal & Interest -
- Property Tax $
- Home Insurance $
- HOA Fees $
- Monthly -
Features
Building and Construction
- Builder Name: Rancho Valley Homes
- Construction: New
- Exterior Features: 4 Sides Masonry
- Floor: Carpeting, Ceramic Tile, Vinyl
- Foundation: Slab
- Kitchen Length: 13
- Roof: Heavy Composition
- Source Sqft: Bldr Plans
Land Information
- Lot Description: 1 - 2 Acres
- Lot Improvements: Street Paved
School Information
- Elementary School: Call District
- High School: Call District
- Middle School: Call District
- School District: CALL DISTRICT
Garage and Parking
- Garage Parking: Two Car Garage
Eco-Communities
- Energy Efficiency: Double Pane Windows, Ceiling Fans
- Water/Sewer: Septic, City
Utilities
- Air Conditioning: One Central
- Fireplace: Not Applicable
- Heating Fuel: Electric
- Heating: Heat Pump
- Window Coverings: None Remain
Amenities
- Neighborhood Amenities: None
Finance and Tax Information
- Days On Market: 225
- Home Owners Association Mandatory: None
- Total Tax: 926.61
Other Features
- Contract: Exclusive Right To Sell
- Instdir: Hwy 281 to Dairy Rd
- Interior Features: One Living Area, Liv/Din Combo, Island Kitchen, Breakfast Bar, Walk-In Pantry, 1st Floor Lvl/No Steps, High Ceilings, Open Floor Plan, High Speed Internet, Laundry Room, Walk in Closets
- Legal Desc Lot: 36
- Legal Description: Dairy Acres, Lot 36 block 0
- Occupancy: Other
- Ph To Show: SHOWING TIME
- Possession: Closing/Funding
- Style: One Story
- Views: 24
Owner Information
- Owner Lrealreb: No
Nearby Subdivisions
A
Brite Oaks
Chupick-wallace Pasture
City View Estates
Crownhill
Dairy Acres
Eastlake
El Chaparral
Jamestown I
N/a
Na
Not In Defined Subdivision
Oak Estates
Oak Forest
Out/atascosa
Out/atascosa Co.
Pleasanton
Pleasanton El Chaparral
Pleasanton Meadow
Pleasanton Meadows
Pleasanton Ranch Sub
Pleasanton-bowen
Pleasanton-el Chaparral Unit 5
Pleasanton-honeyhill
Pleasanton-mills
Pleasanton-oak Ridge
Pleasanton-original
Pleasanton-presto
Ricks
Shady Oaks
The Meadows
Unk
Unknown
Village Of Riata Ranch
Williamsburg
Woodland

- Kim McCullough, ABR,REALTOR ®
- Premier Realty Group
- Mobile: 210.213.3425
- Mobile: 210.213.3425
- kimmcculloughtx@gmail.com







































