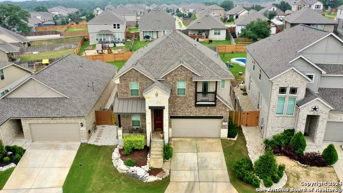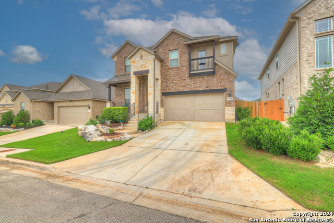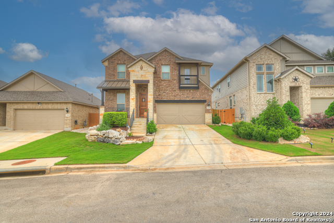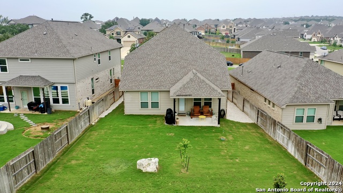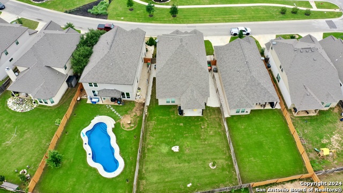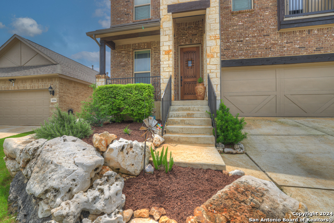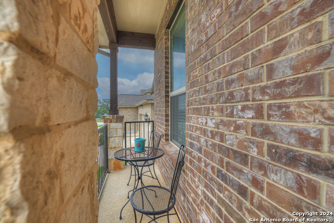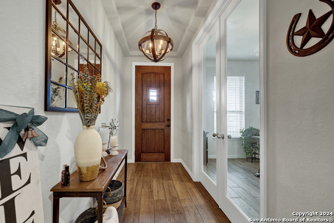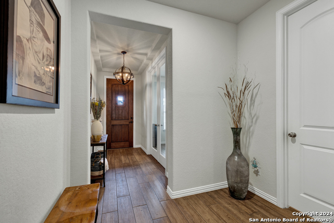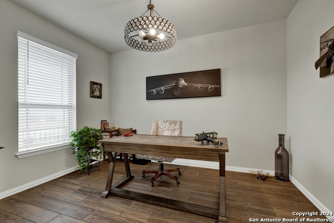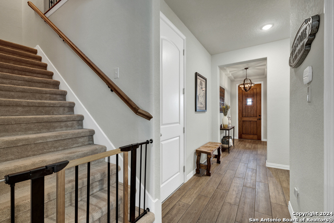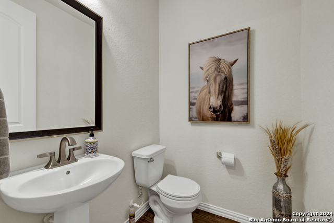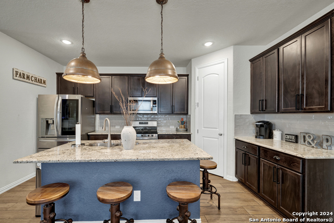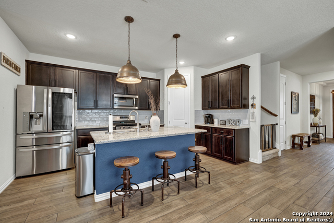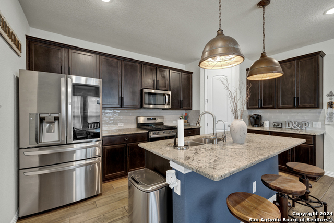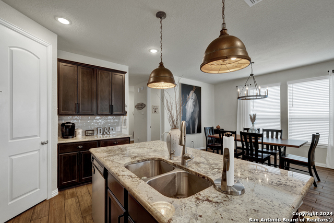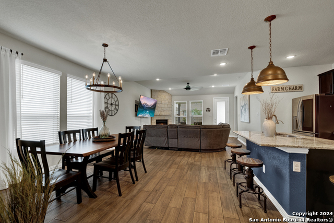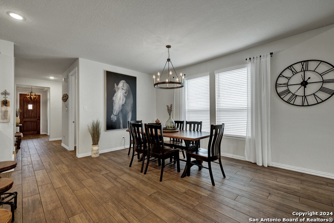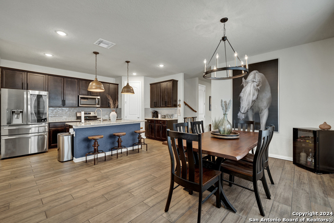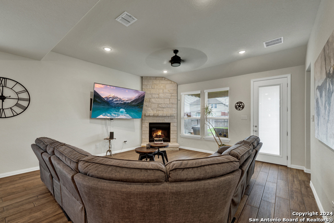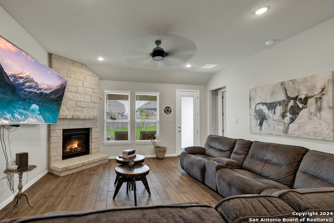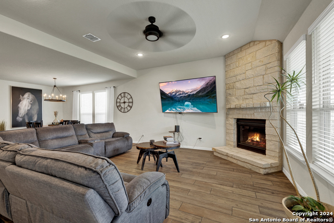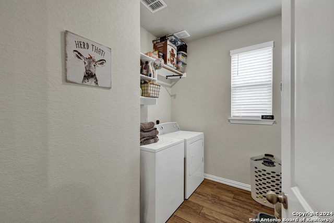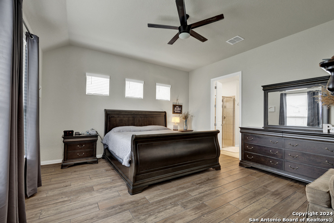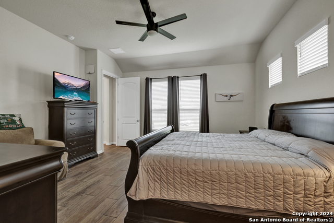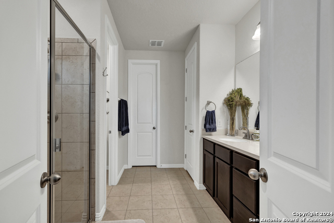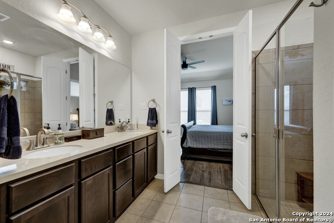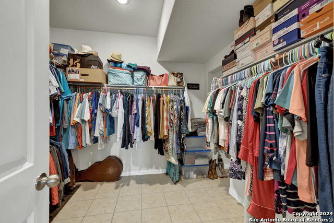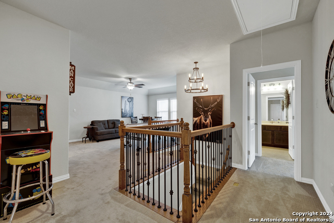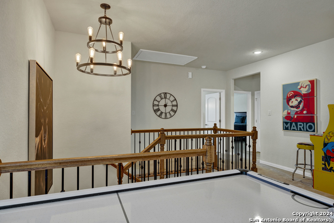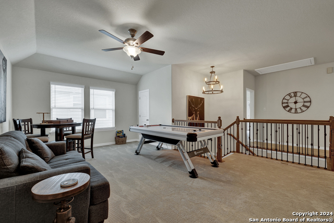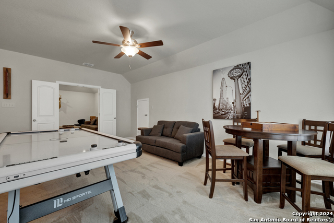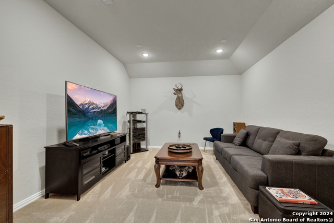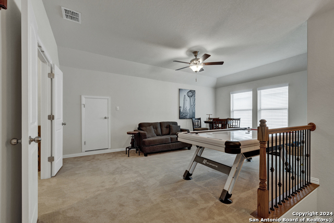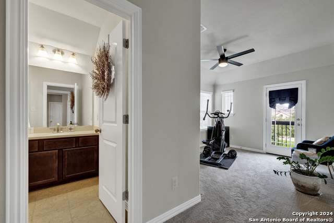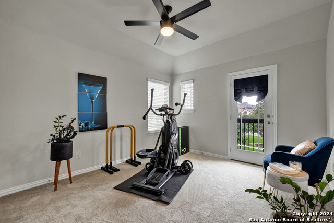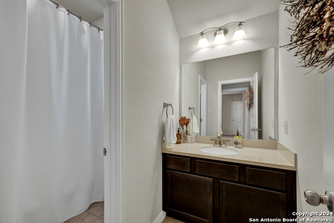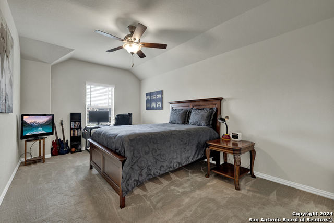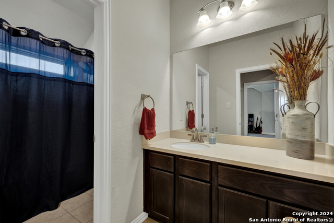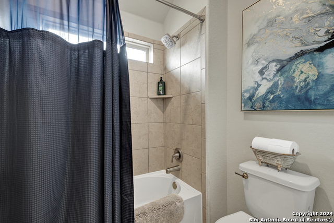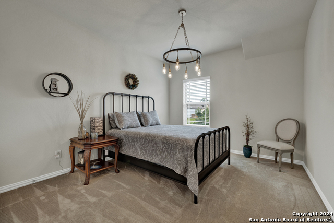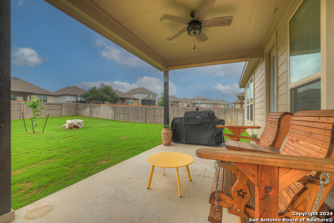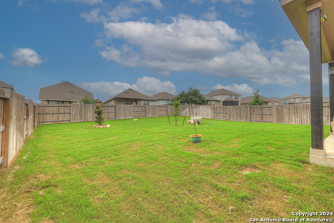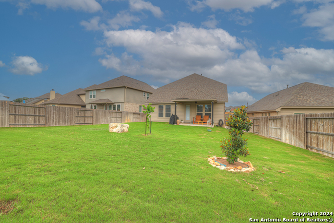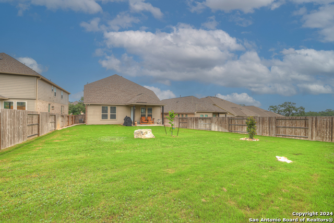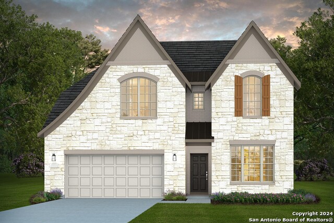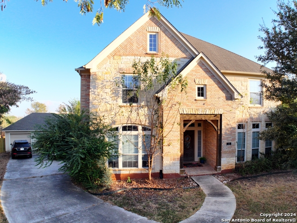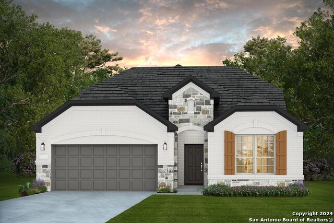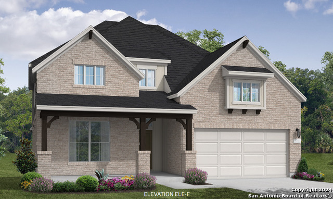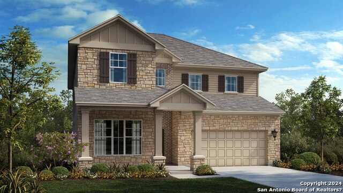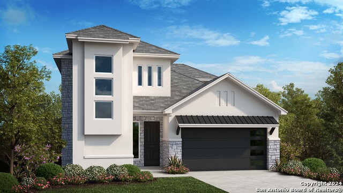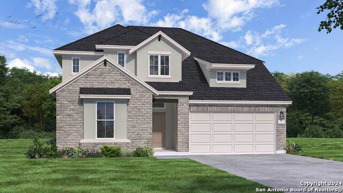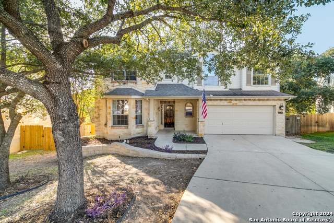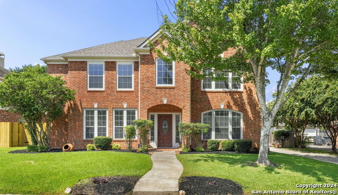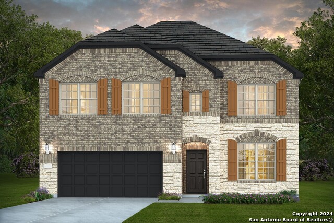1530 Esser Xing, New Braunfels, TX 78132
Property Photos
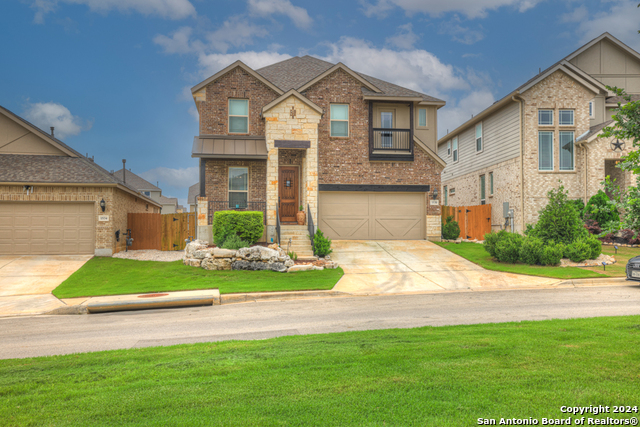
Would you like to sell your home before you purchase this one?
Priced at Only: $475,000
For more Information Call:
Address: 1530 Esser Xing, New Braunfels, TX 78132
Property Location and Similar Properties
- MLS#: 1773894 ( Single Residential )
- Street Address: 1530 Esser Xing
- Viewed: 45
- Price: $475,000
- Price sqft: $162
- Waterfront: No
- Year Built: 2020
- Bldg sqft: 2934
- Bedrooms: 4
- Total Baths: 4
- Full Baths: 3
- 1/2 Baths: 1
- Garage / Parking Spaces: 2
- Days On Market: 252
- Additional Information
- County: COMAL
- City: New Braunfels
- Zipcode: 78132
- Subdivision: Meyer Ranch
- District: Comal
- Elementary School: Bill Brown
- Middle School: Spring Branch
- High School: Smiton Valley
- Provided by: RE/MAX GO - NB
- Contact: Frank Bisono
- (830) 312-9332

- DMCA Notice
-
Description*** VA ASSUMABLE LOAN AT 2.5%!!! *** Welcome to Meyer Ranch Community Living! Nestled in the heart of New Braunfels, TX, this Gehan Homes masterpiece awaits your arrival. Introducing the stunning Capri floorplan, where comfort meets elegance in over 2940 square feet of meticulously crafted living space. Step inside and discover a sanctuary of modern luxury. This two level abode offers ample space for relaxation and entertainment, featuring 4 bedrooms, 3.5 bathrooms, and a dedicated study room. Upstairs, indulge in leisure with a generously sized gameroom and a separate media room, perfect for movie nights or gaming sessions with loved ones. Outside, admire the upgraded 3 sided brick facade that exudes curb appeal, complemented by a covered patio where you can unwind and soak in the serene surroundings. The convenience of a full sprinkler system with a water conserving rain sensor ensures effortless lawn maintenance year round. Inside, the attention to detail is evident at every turn. Retreat to the split, private master bedroom boasting tranquility and relaxation, complete with an oversized walk in shower for a spa like experience. The upgraded flooring throughout the home adds a touch of sophistication, while the spacious kitchen is a culinary enthusiast's dream. Featuring 42" custom wood cabinets, a large island, upgraded countertops, and a gas range, it's the perfect setting for creating culinary masterpieces and hosting memorable gatherings. Privacy is paramount, and this home comes complete with a 6' privacy fence with a gate, ensuring security and seclusion for you and your loved ones. Don't miss the opportunity to make this your dream home in the sought after Meyer Ranch Community. Schedule your private tour today and experience luxury living at its finest!
Payment Calculator
- Principal & Interest -
- Property Tax $
- Home Insurance $
- HOA Fees $
- Monthly -
Features
Building and Construction
- Builder Name: Gehan
- Construction: Pre-Owned
- Exterior Features: 3 Sides Masonry
- Floor: Carpeting, Ceramic Tile
- Foundation: Slab
- Other Structures: None
- Roof: Composition
- Source Sqft: Appsl Dist
Land Information
- Lot Improvements: Street Paved, Curbs, Street Gutters, Sidewalks, Streetlights
School Information
- Elementary School: Bill Brown
- High School: Smithson Valley
- Middle School: Spring Branch
- School District: Comal
Garage and Parking
- Garage Parking: Two Car Garage
Eco-Communities
- Water/Sewer: Water System, Sewer System, City
Utilities
- Air Conditioning: One Central
- Fireplace: One, Family Room, Gas Logs Included, Gas
- Heating Fuel: Natural Gas
- Heating: Central
- Recent Rehab: No
- Utility Supplier Elec: NBU
- Utility Supplier Gas: UNIGAS
- Utility Supplier Other: GVTC
- Utility Supplier Water: TX Water Co
- Window Coverings: Some Remain
Amenities
- Neighborhood Amenities: Pool, Clubhouse, Park/Playground, Jogging Trails, Bike Trails, BBQ/Grill
Finance and Tax Information
- Days On Market: 207
- Home Faces: North
- Home Owners Association Fee: 150
- Home Owners Association Frequency: Quarterly
- Home Owners Association Mandatory: Mandatory
- Home Owners Association Name: MEYER RANCH HOA
- Total Tax: 12256
Rental Information
- Currently Being Leased: No
Other Features
- Contract: Exclusive Right To Sell
- Instdir: From Loop 1604 and I-35, drive north on I-35 for 8 miles, take exit 175 to FM 3009/Natural Bridge Caverns. Use left lanes on access road to turn left on FM3009 for 13 mi, right on TX46 E and Meyer Ranch entrance is half a mile on left.
- Interior Features: One Living Area
- Legal Desc Lot: 62
- Legal Description: MEYER RANCH 3, LOT 62
- Miscellaneous: M.U.D., No City Tax, As-Is
- Occupancy: Owner
- Ph To Show: SHOWINGTIME
- Possession: Closing/Funding
- Style: Texas Hill Country
- Views: 45
Owner Information
- Owner Lrealreb: No
Similar Properties
Nearby Subdivisions
(357c801) Sattler Village
A- 94 Sur-396 Comal Co School
A-635 Sur-274 C Vaca, Acres 6.
Bluffs On The Guadalupe
Briar Meadows
Briar Meadows 1
Champions Village
Champions Village 4
Christensen Scenic River Prop
Copper Creek
Copper Ridge
Copper Ridge Ph I
Copper Ridge Phase 3a
Country Hills
Country Hills 3
Country Hills North
Crossings At Havenwood The
Crossings At Havenwood The 1
Crossings At Havenwood The 2
D J
Doehne Oaks
Durst Ranch 3
Durst Ranch 4
Eden Ranch
Enclave At Westpointe Village
Estates At Stone Crossing
Estates At Stone Crossing Phas
Gardens Of Hunters Creek
Gruene Haven
Gruenefield
Gruenefield Un 3
Havenwood At Hunters Crossing
Havenwood Hunters Crossing 3
Havenwood Hunters Crossing 4
Heritage Park
Heritage Park At Morningside
High Chaparral
Hueco Springs Ranches 2
Hunter Oaks
Hunters Creek
Inland Estates
Kuntry Korner
Lark Canyon
Lark Canyon 1
Lewis Ranch
Magnolia Spgs 1
Magnolia Spgs 5
Magnolia Springs
Manor Creek
Manor Creek 1
Meadows Of Morningside
Meadows Of Morningside 5
Meyer Ranch
Meyer Ranch Un 9
Meyer Ranch: 50ft. Lots
Mission Hills
Mission Hills Ranch
Mission Hills Ranch 6
Morningside Trails
Morningside Trails 3a
Morningside Trails Un 3a
Morningstar
Naked Indian
Newcombe Tennis Ranch 4
Not In Defined Subdivision
Oak Run
Oak Run 19
Oxbow On The Guadalupe
Pinnacle The
Preserve Of Mission Valley
Preserve Un 6
Ranches Of Comal
Riada
River Chase
River Chase 1
River Chase 10
River Chase 5
River Chase 6
River Chase 7
River Chase 8
River Cliff Estates
River Cliffs
River Oaks
Riverchase
Rockwall Ranch
Rockwall Ranch 4
Rolling Oaks
Royal Forest Comal
Royal Forrest
Royal Forrest Comal
Sattler Estates
Sattler Village
Sattler Village 6
Sendero At Veramendi
Settlement At Gruene
Shadow Hills
Steelwood Trail
Summit
Summit Ph 1
Summit Ph 2
T Bar M Ranch Estates 2
T Bar M Ranch Estates I
T Bar M Tennis Ranch
The Bluffs On The Guadalupe
The Crossings
The Crossings At Havenwood
The Groves At Vintage Oaks
The Pinnacle
The Summit
Veramendi
Veramendi Precinct 13
Veramendi Precinct 14 Un 1
Veramendi: 40' Lots - Front En
Veramendi: 40ft. Lots
Veramendi: 40ft. Lots - Front
Villas At Manor Creek
Vintage Oaks
Vintage Oaks At The Vineyard
Vintage Oaks At The Vineyard 1
Vintage Oaks At The Vineyard 7
Vintage Oaks The Vineyard 1
Vintage Oaks The Vineyard 2
Vintage Oaksthe Vineyardunit
Vista Alta Del Veramendi
Waggener Ranch
Waggener Ranch 2
Waggener Ranch Comal
Waldsanger
West Village At Creek Side

- Kim McCullough, ABR,REALTOR ®
- Premier Realty Group
- Mobile: 210.213.3425
- Mobile: 210.213.3425
- kimmcculloughtx@gmail.com


