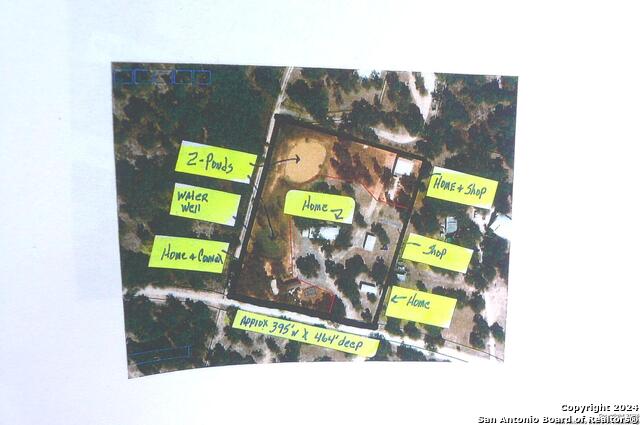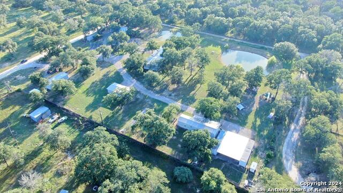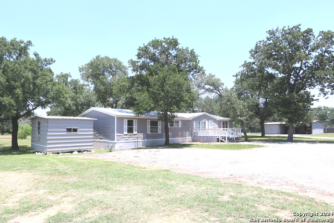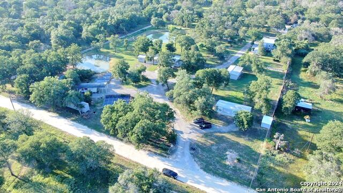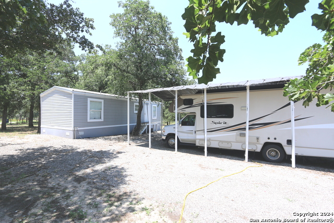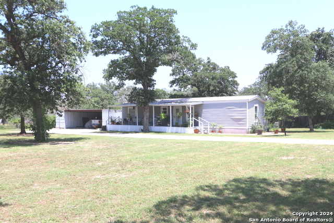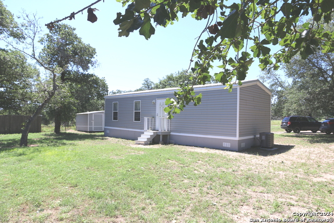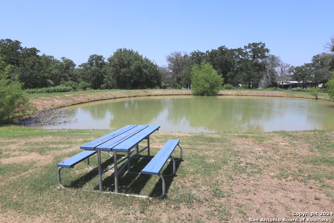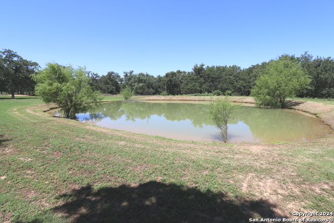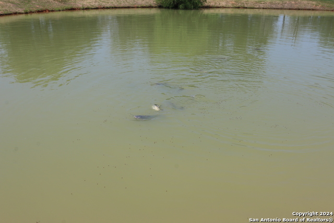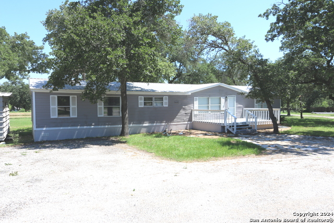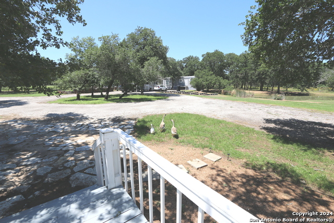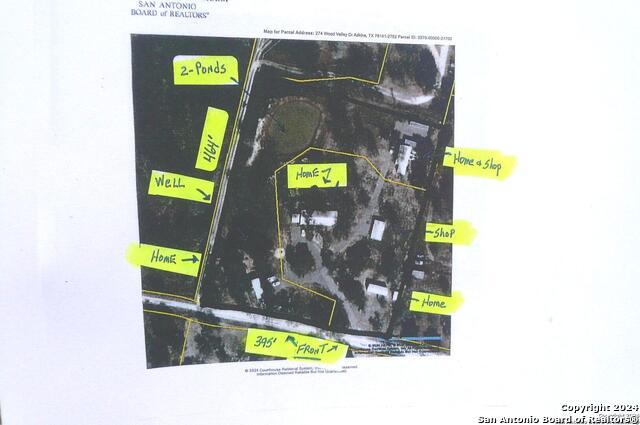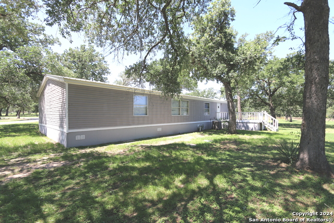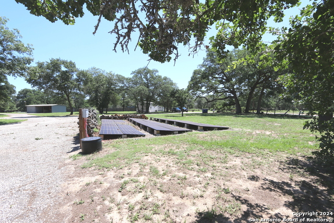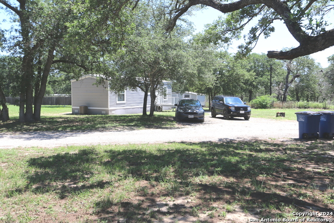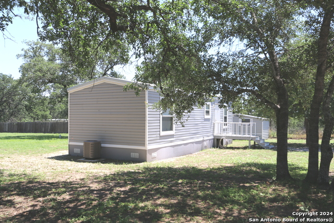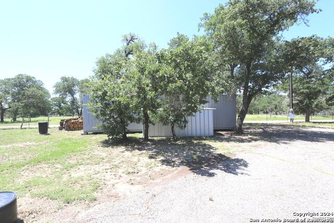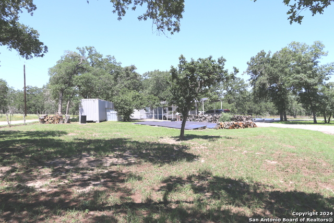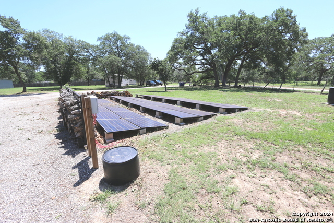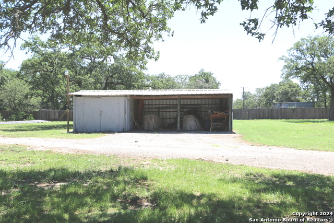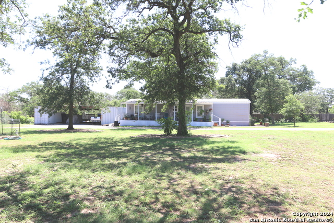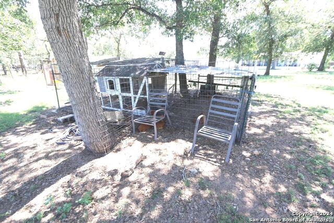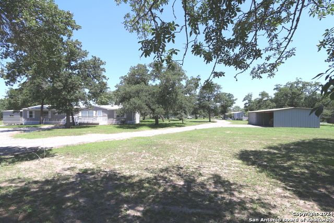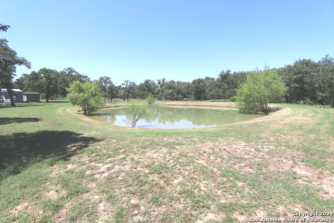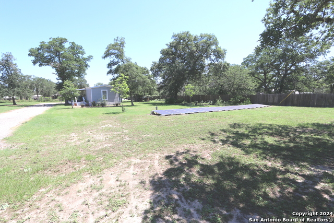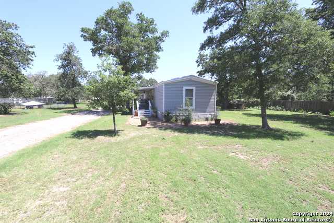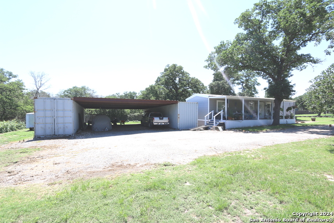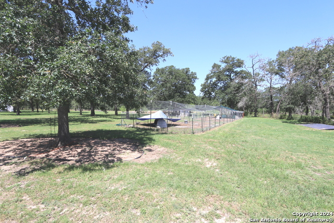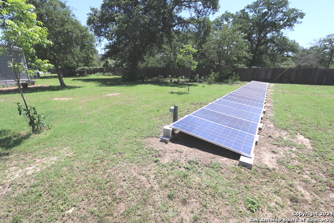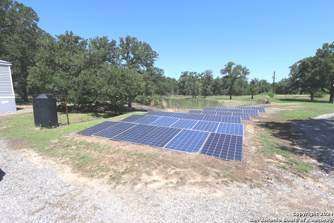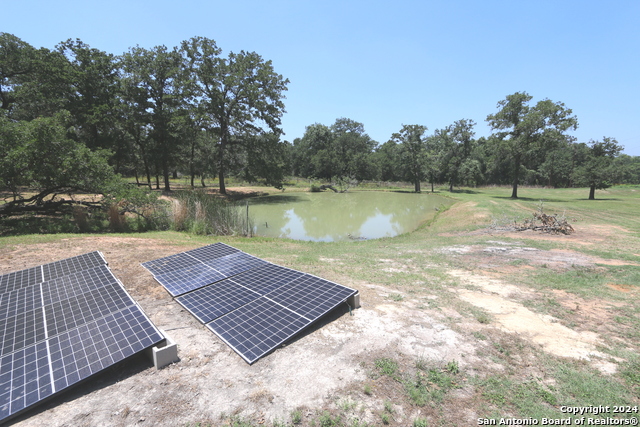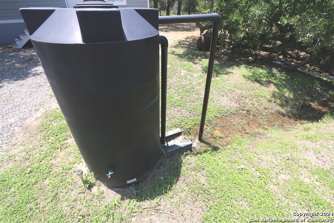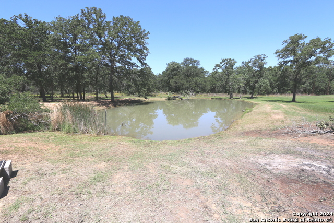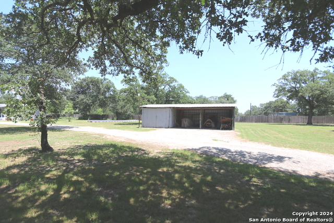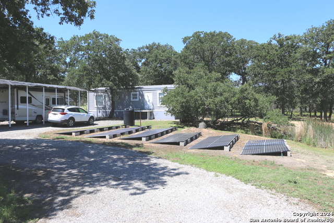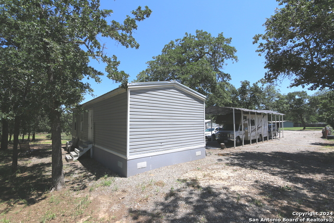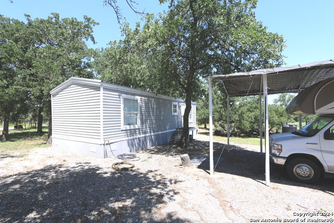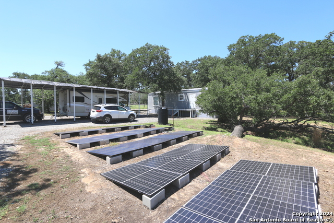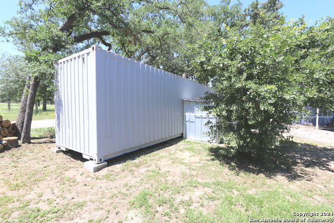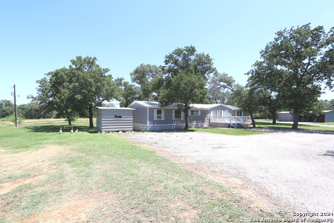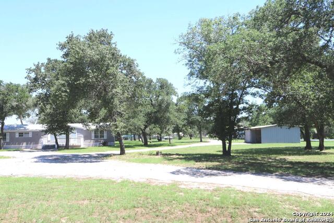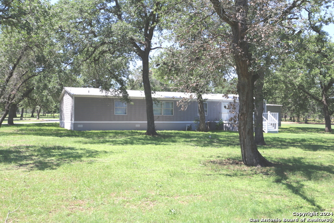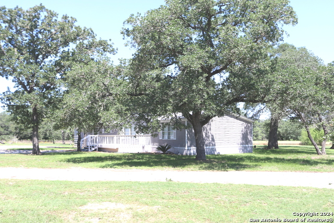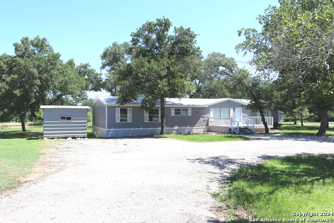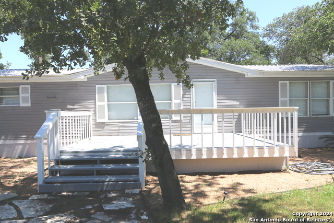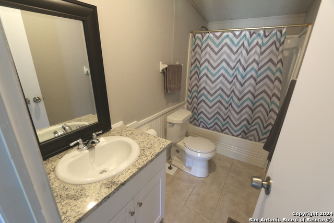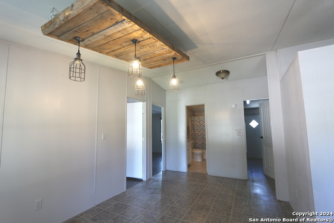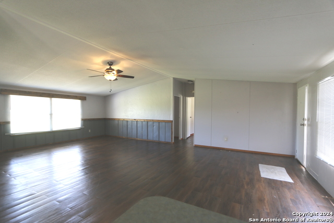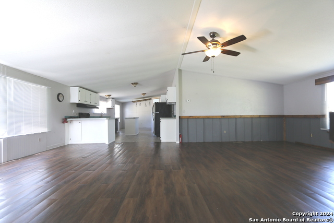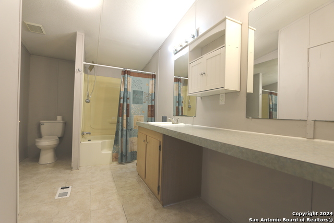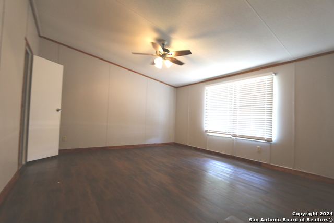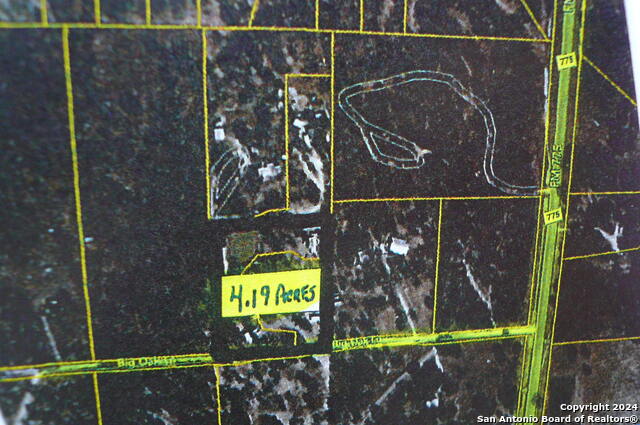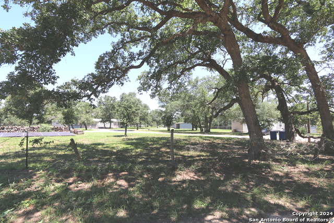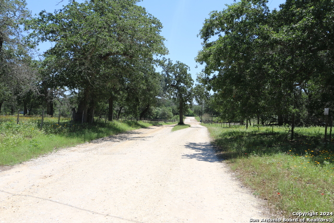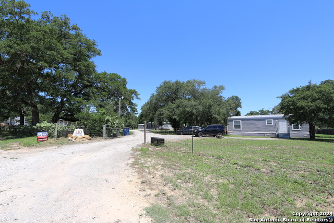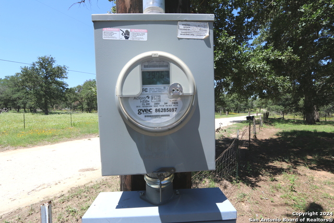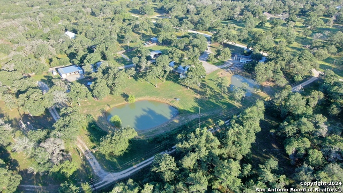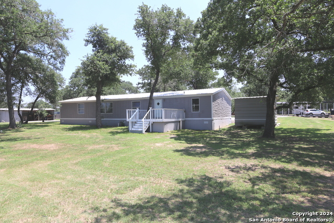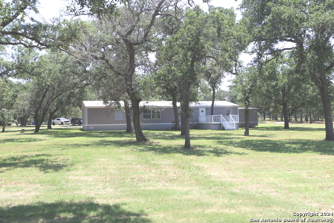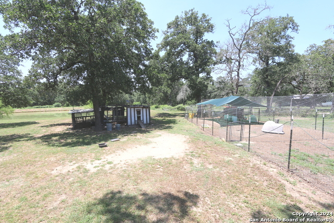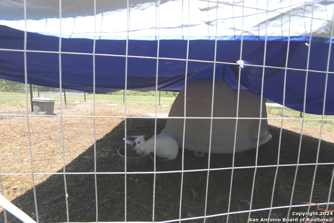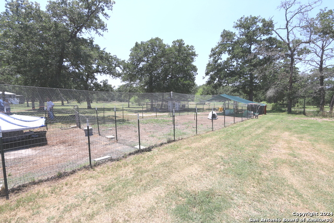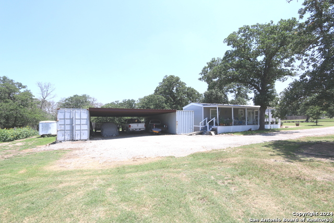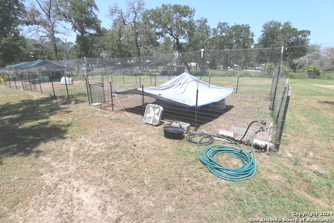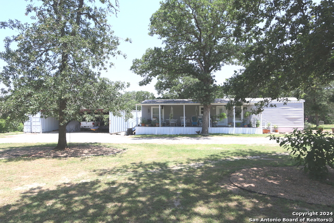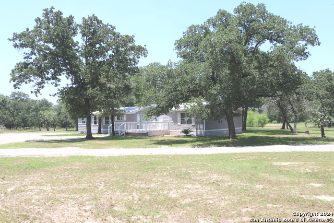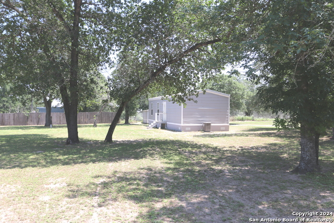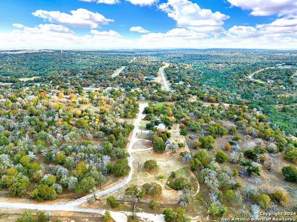108-110 Big Oak Ln, La Vernia, TX 78121
Property Photos
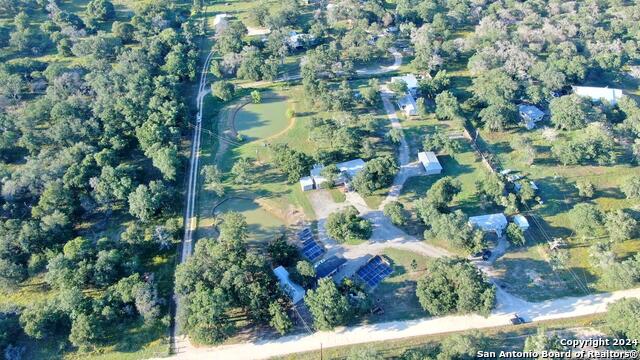
Would you like to sell your home before you purchase this one?
Priced at Only: $499,000
For more Information Call:
Address: 108-110 Big Oak Ln, La Vernia, TX 78121
Property Location and Similar Properties
- MLS#: 1775117 ( Single Residential )
- Street Address: 108-110 Big Oak Ln
- Viewed: 23
- Price: $499,000
- Price sqft: $123
- Waterfront: No
- Year Built: 2018
- Bldg sqft: 4056
- Bedrooms: 5
- Total Baths: 2
- Full Baths: 2
- Garage / Parking Spaces: 1
- Days On Market: 228
- Additional Information
- County: WILSON
- City: La Vernia
- Zipcode: 78121
- Subdivision: Big Oak Estates
- District: La Vernia Isd.
- Elementary School: La Vernia
- Middle School: La Vernia
- High School: La Vernia
- Provided by: Foster Family Real Estate
- Contact: John Foster
- (210) 264-5001

- DMCA Notice
-
Description**interesting set up** family compound or possible investment property on a very clean 4. 19 acres that is approx 395' w x 464' deep w/a "park like setting" w/2 lg fish filled ponds,water well and rural water meter,3 metal storage connexs,approx 500sf open faced workshop/equip storage bldg,approx 30x20 covered parking area between 2 of the connexs & a covered rv area... Over 4000sf of living space "amongst" 4 mfdg homes that all have metal roofs,vinyl exterior,hard board skirting and each hm has it's own electric meter loop from gvec,4 septic tanks & some solar panels,.. Home #1 is a 1998 approx 2016sf 5 bd,2 ba oakwood mfdg hm w/some updates,3 small storage bldg's & 2 wooden decks home#2 is a 2018 approx 840sf single wide w/3 bd & 1 ba w/320sf covered patio, home#3 is a 2018 approx 600sf 1 bd & 1 ba home #4 is a 2018 approx 600sf 1 bd & 1 ba, again park like setting on 4. 19 acres in the la vernia isd,low 1. 98% tax rate w/no city taxes... Call 4 detailed packet of info/showing.. Plz plan ahead for seller to show you around.. I believe you will be impressed... Thanks!!!
Payment Calculator
- Principal & Interest -
- Property Tax $
- Home Insurance $
- HOA Fees $
- Monthly -
Features
Building and Construction
- Builder Name: OAKWOOD
- Construction: Pre-Owned
- Exterior Features: Vinyl
- Floor: Ceramic Tile, Vinyl, Laminate
- Foundation: Other
- Kitchen Length: 16
- Other Structures: Outbuilding
- Roof: Metal
- Source Sqft: Appsl Dist
Land Information
- Lot Description: County VIew, Horses Allowed, 2 - 5 Acres, Wooded, Mature Trees (ext feat)
- Lot Dimensions: 395 x 464
- Lot Improvements: Gravel
School Information
- Elementary School: La Vernia
- High School: La Vernia
- Middle School: La Vernia
- School District: La Vernia Isd.
Garage and Parking
- Garage Parking: Detached, Oversized
Eco-Communities
- Water/Sewer: Water System, Private Well, Septic
Utilities
- Air Conditioning: Three+ Central
- Fireplace: Not Applicable
- Heating Fuel: Electric
- Heating: Central
- Recent Rehab: No
- Utility Supplier Elec: GVEC
- Utility Supplier Gas: NONE
- Utility Supplier Grbge: LOCAL
- Utility Supplier Sewer: SEPTIC
- Utility Supplier Water: WELL/RURAL
- Window Coverings: All Remain
Amenities
- Neighborhood Amenities: None
Finance and Tax Information
- Days On Market: 223
- Home Owners Association Mandatory: None
Rental Information
- Currently Being Leased: Yes
Other Features
- Contract: Exclusive Agency
- Instdir: LOCATED OFF FM 775
- Interior Features: One Living Area, Separate Dining Room, Eat-In Kitchen, Breakfast Bar, Shop, Utility Room Inside, Open Floor Plan, Laundry Main Level, Walk in Closets
- Legal Description: BIG OAK ESTATES, LOT I (PT), 15 X 40 MH ONLY, MH LABEL# PFS1
- Miscellaneous: No City Tax, Investor Potential, Cluster Mail Box
- Occupancy: Tenant, Owner
- Ph To Show: 210 222-2227
- Possession: Closing/Funding
- Style: One Story, Ranch, Manufactured Home - Double Wide
- Views: 23
Owner Information
- Owner Lrealreb: No
Similar Properties
Nearby Subdivisions

- Kim McCullough, ABR,REALTOR ®
- Premier Realty Group
- Mobile: 210.213.3425
- Mobile: 210.213.3425
- kimmcculloughtx@gmail.com


