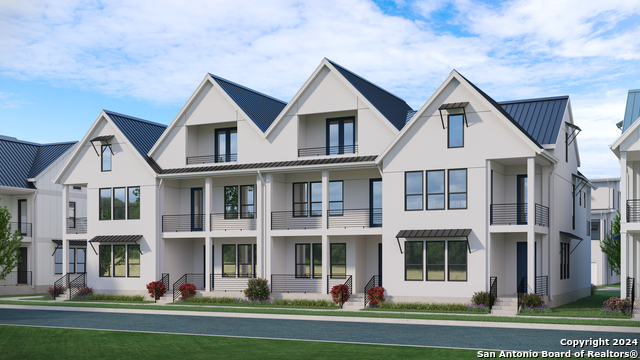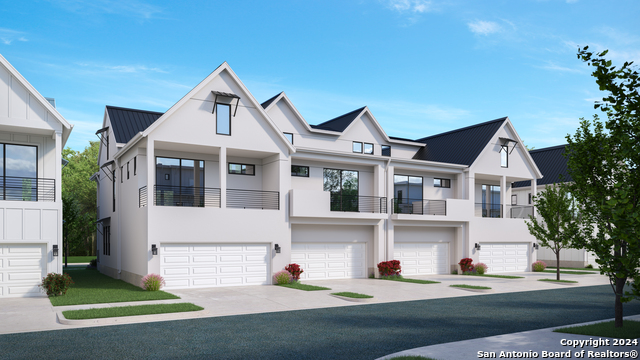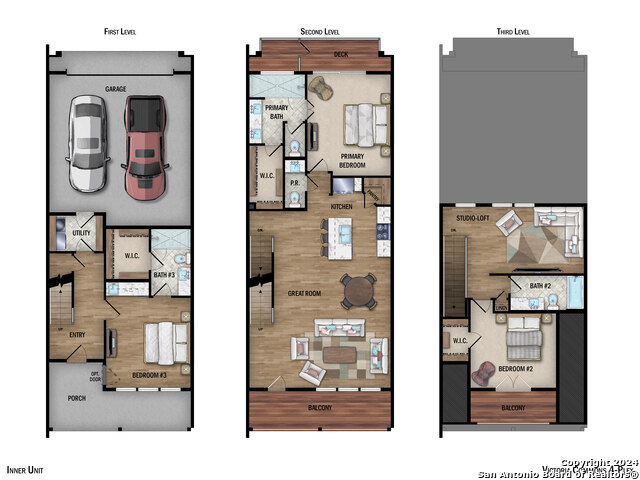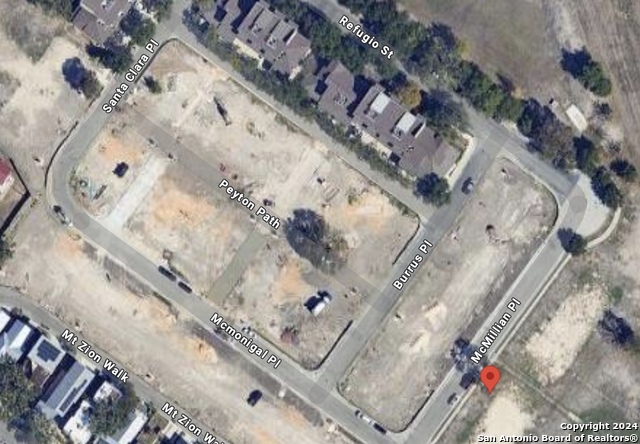505 Mcmillan 2, San Antonio, TX 78210
Property Photos

Would you like to sell your home before you purchase this one?
Priced at Only: $699,999
For more Information Call:
Address: 505 Mcmillan 2, San Antonio, TX 78210
Property Location and Similar Properties
- MLS#: 1776537 ( Single Residential )
- Street Address: 505 Mcmillan 2
- Viewed: 28
- Price: $699,999
- Price sqft: $325
- Waterfront: No
- Year Built: 2024
- Bldg sqft: 2154
- Bedrooms: 3
- Total Baths: 4
- Full Baths: 3
- 1/2 Baths: 1
- Garage / Parking Spaces: 2
- Days On Market: 116
- Additional Information
- County: BEXAR
- City: San Antonio
- Zipcode: 78210
- Subdivision: Artisan Park At Victoria Commo
- District: San Antonio I.S.D.
- Elementary School: Bonham
- Middle School: Bonham
- High School: Brackenridge
- Provided by: Phyllis Browning Company
- Contact: Aden Stiles
- (210) 867-2564

- DMCA Notice
-
DescriptionModel is open Thursday Monday. This San Jose floor plan has a separate 1 bedroom 1 bath efficiency on the first floor that can make a great rental or separate living quarters! Offset your expenses by renting out the first floor room! This master suite has a private balcony and the third story has a beautiful space for an office and another balcony. Pick out your finishes if you contract soon! Schedule a showing today!
Payment Calculator
- Principal & Interest -
- Property Tax $
- Home Insurance $
- HOA Fees $
- Monthly -
Features
Building and Construction
- Builder Name: Wes Peoples Homes
- Construction: New
- Exterior Features: Stucco, Cement Fiber
- Floor: Carpeting, Ceramic Tile, Wood
- Foundation: Slab
- Kitchen Length: 12
- Roof: Metal
- Source Sqft: Bldr Plans
School Information
- Elementary School: Bonham
- High School: Brackenridge
- Middle School: Bonham
- School District: San Antonio I.S.D.
Garage and Parking
- Garage Parking: Two Car Garage, Attached, Rear Entry
Eco-Communities
- Energy Efficiency: Tankless Water Heater, 16+ SEER AC, Programmable Thermostat, Double Pane Windows
- Green Certifications: Build San Antonio Green
- Water/Sewer: City
Utilities
- Air Conditioning: One Central, Zoned
- Fireplace: Not Applicable
- Heating Fuel: Natural Gas
- Heating: Central
- Num Of Stories: 3+
- Window Coverings: All Remain
Amenities
- Neighborhood Amenities: None
Finance and Tax Information
- Days On Market: 105
- Home Faces: East
- Home Owners Association Fee: 150
- Home Owners Association Frequency: Monthly
- Home Owners Association Mandatory: Mandatory
- Home Owners Association Name: VICTORIA COMMONS
- Total Tax: 3607
Other Features
- Contract: Exclusive Right To Sell
- Instdir: McMillan Place
- Interior Features: One Living Area, Liv/Din Combo, Island Kitchen, Walk-In Pantry, Cable TV Available, High Speed Internet, Laundry Room
- Legal Desc Lot: 25
- Legal Description: NCB 886 (VICTORIA COMMONS UT-3), BLOCK 6 LOT 25
- Occupancy: Vacant
- Ph To Show: 210-867-2564
- Possession: Closing/Funding
- Style: 3 or More
- Views: 28
Owner Information
- Owner Lrealreb: No
Nearby Subdivisions

- Kim McCullough, ABR,REALTOR ®
- Premier Realty Group
- Mobile: 210.213.3425
- Mobile: 210.213.3425
- kimmcculloughtx@gmail.com




