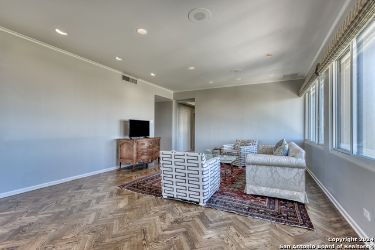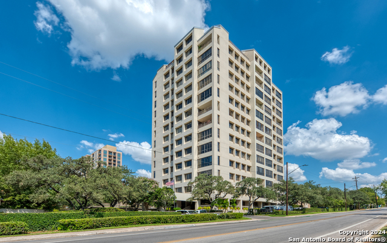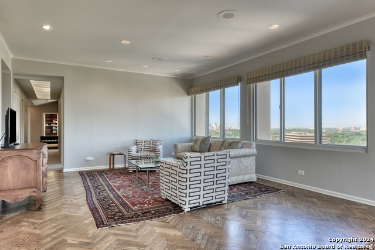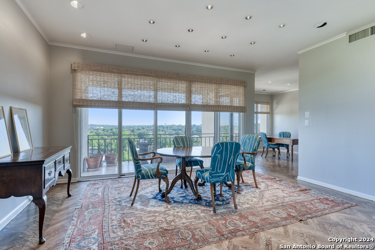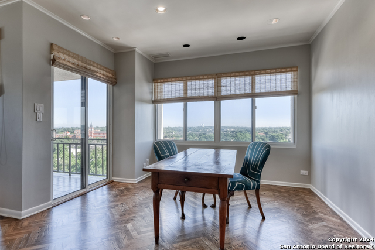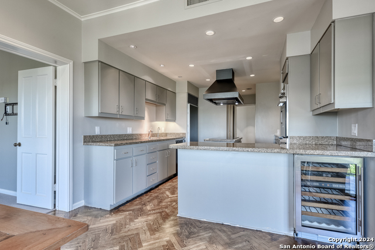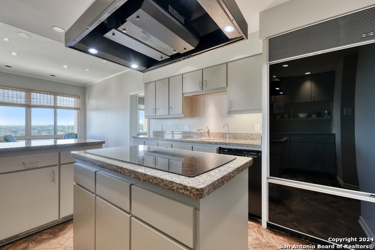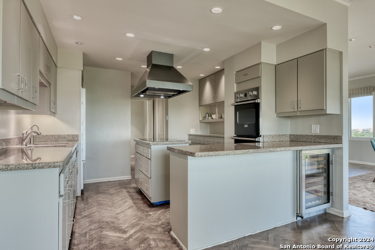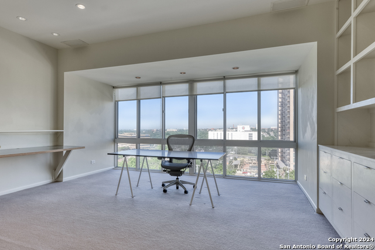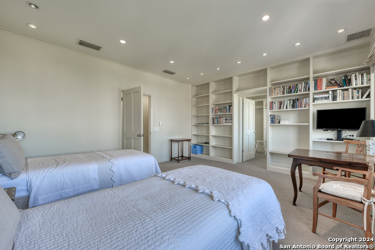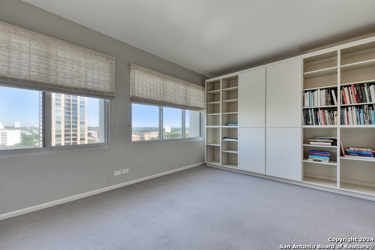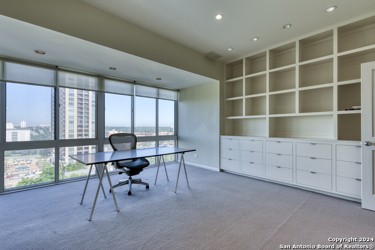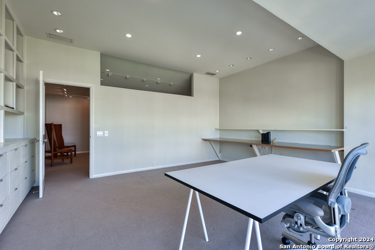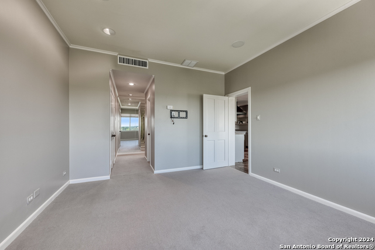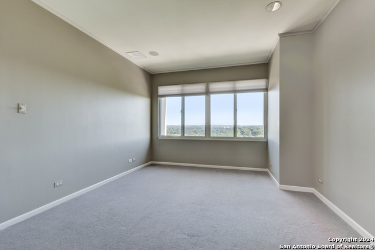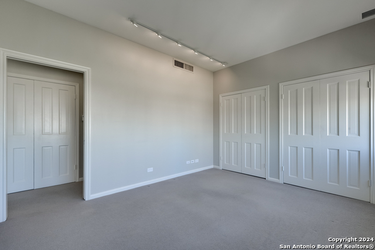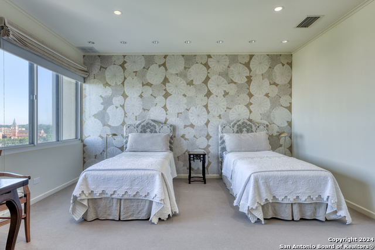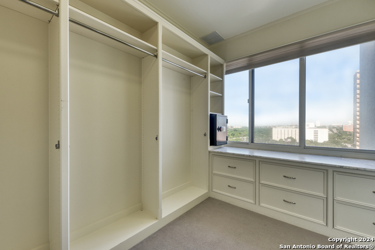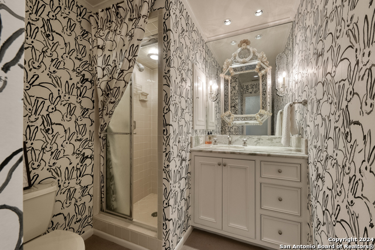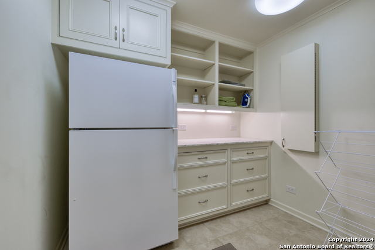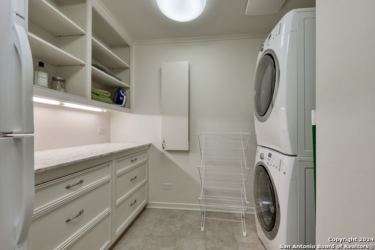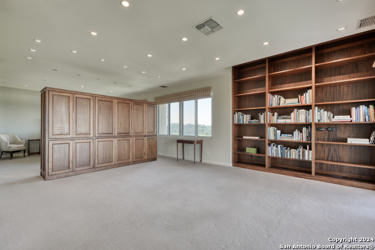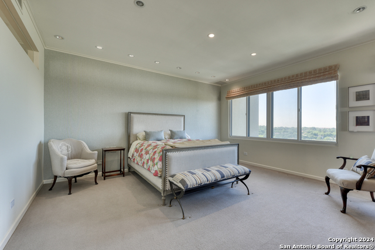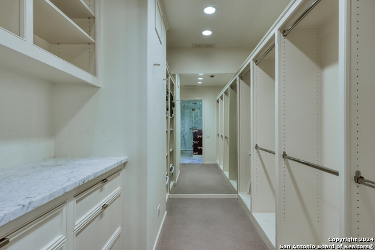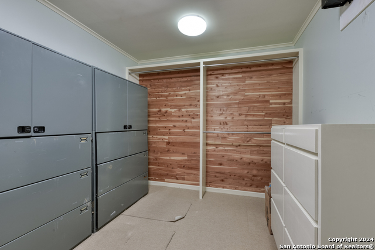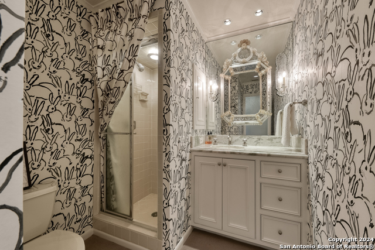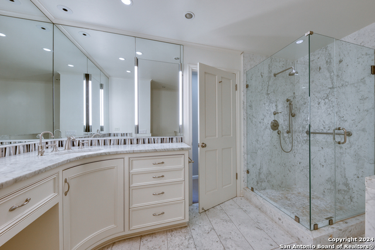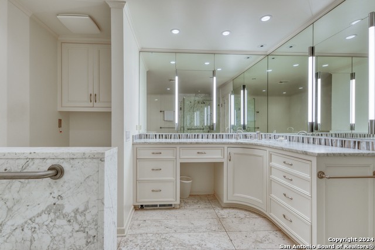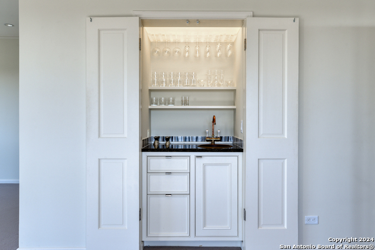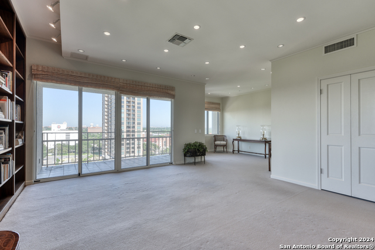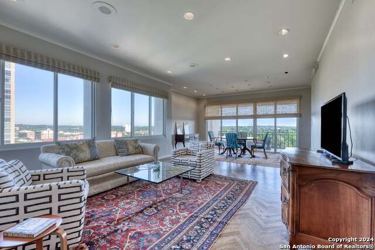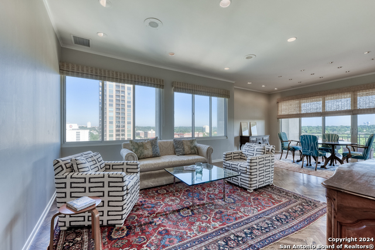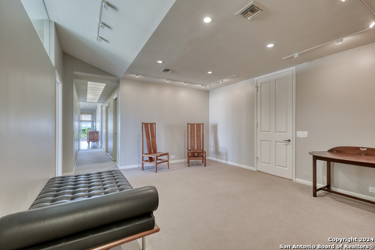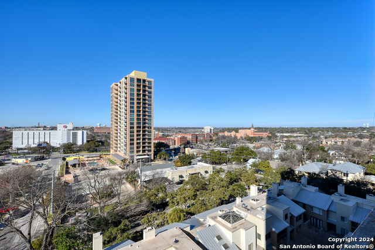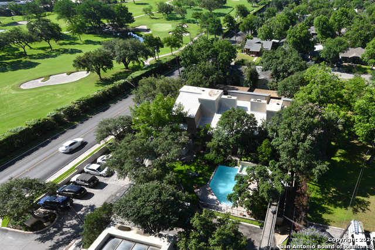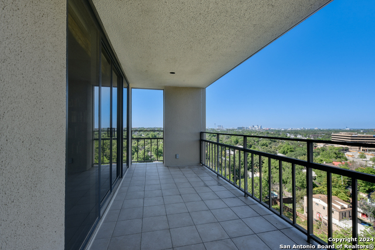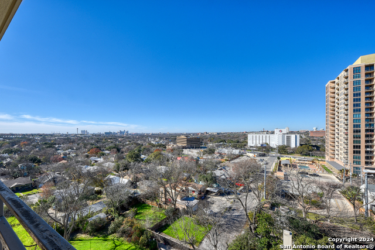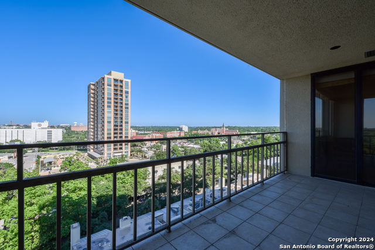4001 New Braunfels Ave N 804-a, San Antonio, TX 78209
Property Photos
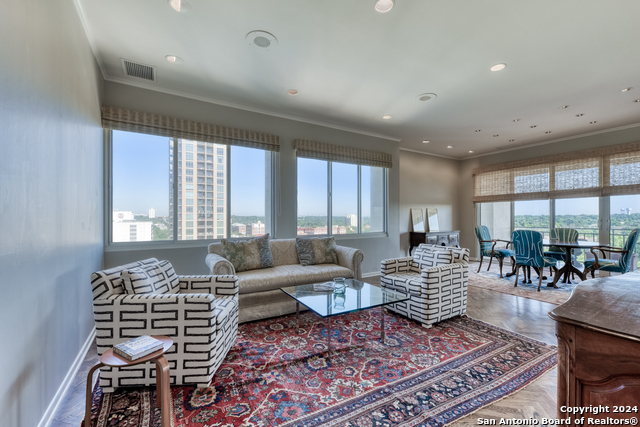
Would you like to sell your home before you purchase this one?
Priced at Only: $1,533,800
For more Information Call:
Address: 4001 New Braunfels Ave N 804-a, San Antonio, TX 78209
Property Location and Similar Properties
- MLS#: 1776580 ( Condominium/Townhome )
- Street Address: 4001 New Braunfels Ave N 804-a
- Viewed: 72
- Price: $1,533,800
- Price sqft: $347
- Waterfront: No
- Year Built: 1976
- Bldg sqft: 4420
- Bedrooms: 4
- Total Baths: 4
- Full Baths: 4
- Garage / Parking Spaces: 4
- Days On Market: 200
- Additional Information
- County: BEXAR
- City: San Antonio
- Zipcode: 78209
- Subdivision: 4001 Condos
- Building: 4001 Condos
- District: San Antonio I.S.D.
- Elementary School: Hawthorne
- Middle School: Mark Twain
- High School: Fox Tech
- Provided by: Nix Realty Company
- Contact: Jeanie Travis
- (210) 385-0182

- DMCA Notice
-
Description4420sf lock & leave or stay & enjoy the location, views, conveniences & living space in #804. Rare double unit designed by noted architect Bill Lacy to house artwork & capture light from floor to ceiling windows throughout. Design allows multi purpose use of space that easily converts to your needs. Extremely generous primary wing with split guest suite. 2nd office converts to 4th bedroom. Open kitchen leads to breakfast room, dining/living space, outdoor patio. Custom closets, bookcases & storage. Full service laundry room, cedar closet. Beautiful hardwood floors in Pasadena herringbone pattern just refinished. Some furniture included in sale.
Payment Calculator
- Principal & Interest -
- Property Tax $
- Home Insurance $
- HOA Fees $
- Monthly -
Features
Building and Construction
- Apprx Age: 48
- Builder Name: UNKNOWN
- Construction: Pre-Owned
- Exterior Features: Stucco
- Floor: Carpeting, Ceramic Tile, Marble, Wood
- Foundation: Other
- Kitchen Length: 13
- Roof: Other
- Source Sqft: Appsl Dist
- Stories In Building: 15
- Total Number Of Units: 65
School Information
- Elementary School: Hawthorne
- High School: Fox Tech
- Middle School: Mark Twain
- School District: San Antonio I.S.D.
Garage and Parking
- Garage Parking: Four or More Car Garage
Utilities
- Air Conditioning: Three+ Central
- Fireplace: Not Applicable
- Heating Fuel: Electric
- Heating: Central
- Recent Rehab: Yes
- Security: Controlled Access, Closed Circuit TV
- Utility Supplier Elec: City
- Utility Supplier Grbge: City
- Utility Supplier Sewer: City
- Utility Supplier Water: City
- Window Coverings: All Remain
Amenities
- Common Area Amenities: Elevator, Pool, Exercise Room, Near Shopping
Finance and Tax Information
- Days On Market: 181
- Fee Includes: Some Utilities, Condo Mgmt, Common Area Liability, Common Maintenance, Trash Removal, Pest Control, Other
- Home Owners Association Fee: 5068.57
- Home Owners Association Frequency: Monthly
- Home Owners Association Mandatory: Mandatory
- Home Owners Association Name: 4001 COUNCIL OF CO-OWNERS
- Total Tax: 24025
Rental Information
- Currently Being Leased: No
Other Features
- Block: 6015
- Condominium Management: On-Site Management, Certificates Available
- Contract: Exclusive Right To Sell
- Instdir: Hildebrand and N New Braunfels
- Interior Features: Three Living Areas, Living/Dining Combo, Eat-In Kitchen, Two Eating Areas, Island Kitchen, Breakfast Bar, Walk-In Pantry, Study/Library, 1st Floort Level/No Steps, High Ceilings, Open Floor Plan, All Bedrooms Downstairs, Laundry Main Level, Laundry Room, Walk In Closets
- Legal Desc Lot: NCB 6
- Legal Description: NCB6015 Apartment 806-A
- Miscellaneous: Home Service Plan, Pet Restrictions
- Occupancy: Vacant
- Ph To Show: 210-222-2227
- Possession: Closing/Funding
- Unit Number: 804-A
- Views: 72
Owner Information
- Owner Lrealreb: No
Nearby Subdivisions
4001 Condos
Alamo Heights
Bel Meade
Carlyle Condo
Chateau Dijon
Farmington Commons
Farmington Commons Condo
Georgian Condos Ne
Les Chateaux Condo Ah
Mahncke Park
Ncb 6096 The Broadway San Anto
Northwood
Oak Court Condo Ah
Oaks Condo Ah
One Tower Park Ln Sa
One Towers Park Lane Sa
One Towers Park Ln Sa
Promenade
Terrell Heights
The Broadway (common) Ncb 6096
The Broadway Sa
The Georgian
The Oaks
The Towers On Park Lane
Villa Dijon

- Kim McCullough, ABR,REALTOR ®
- Premier Realty Group
- Mobile: 210.213.3425
- Mobile: 210.213.3425
- kimmcculloughtx@gmail.com


