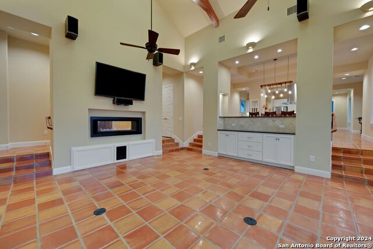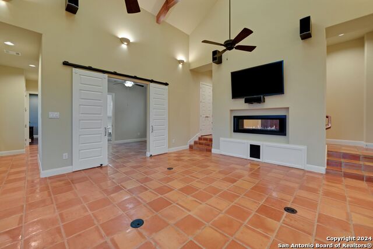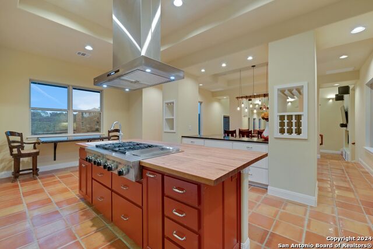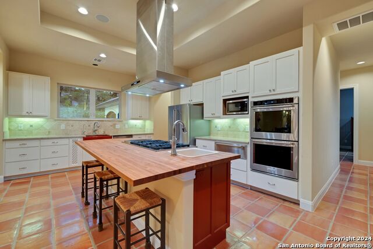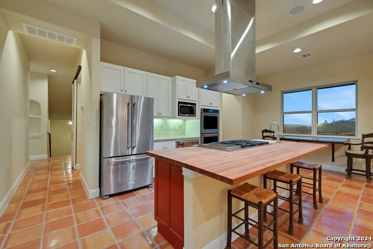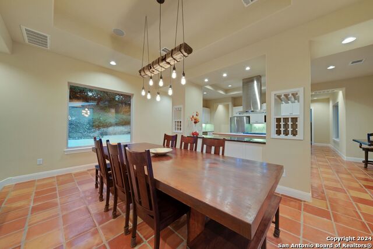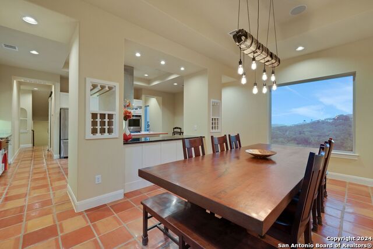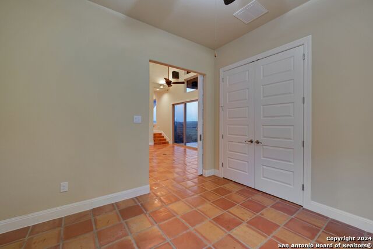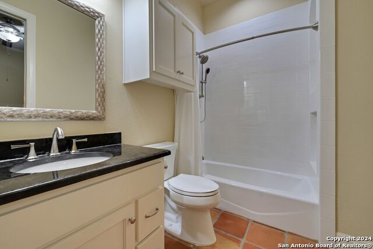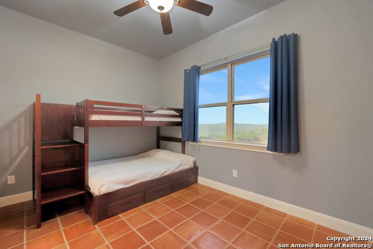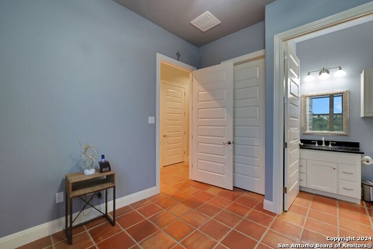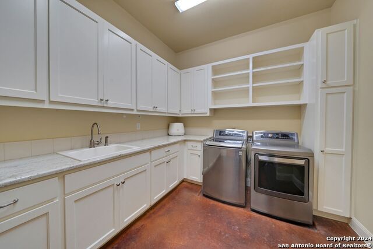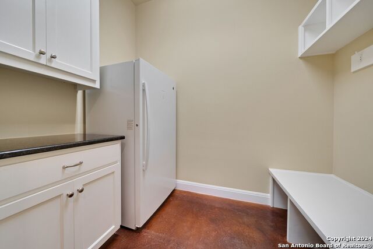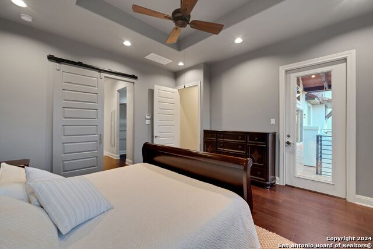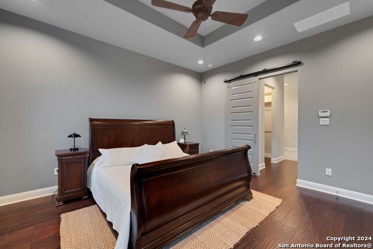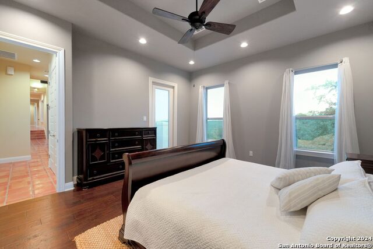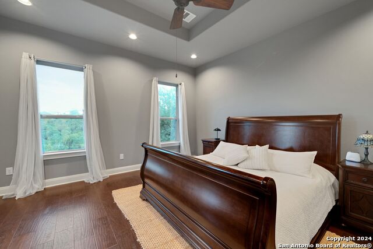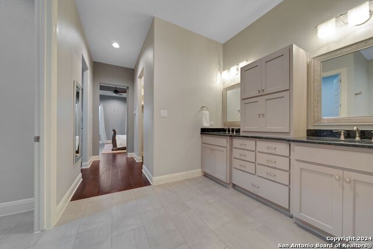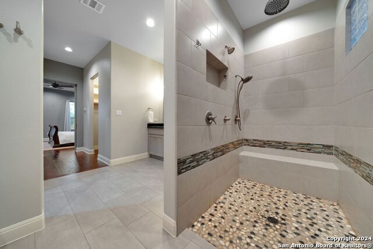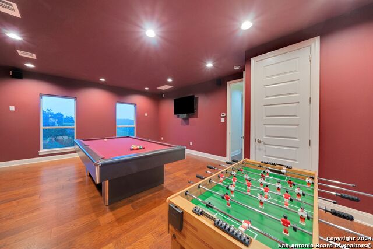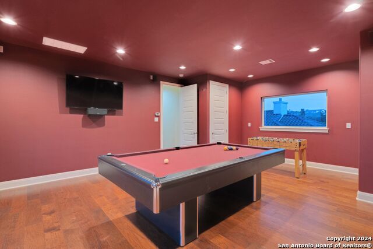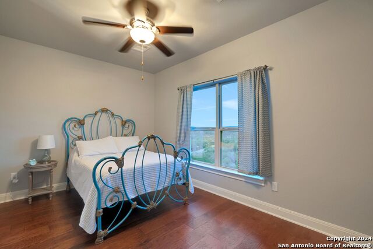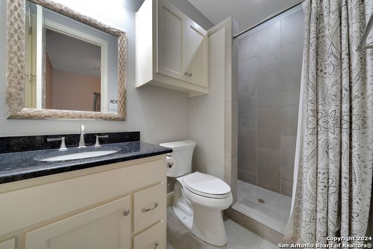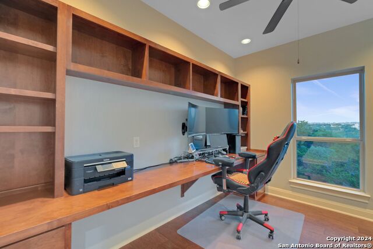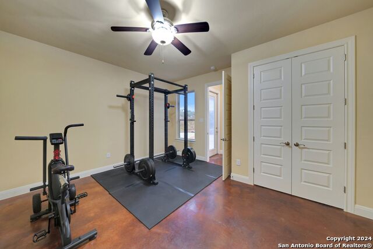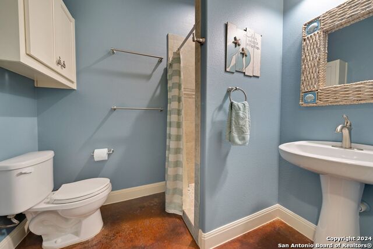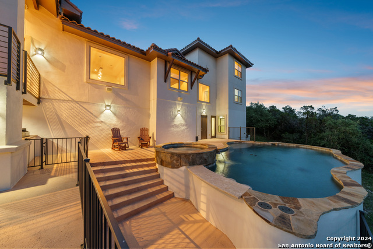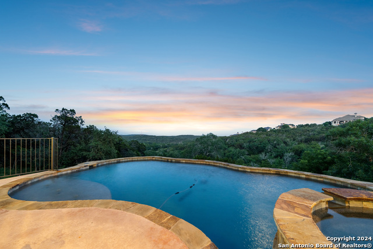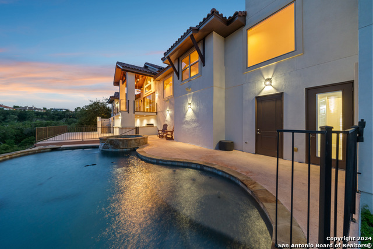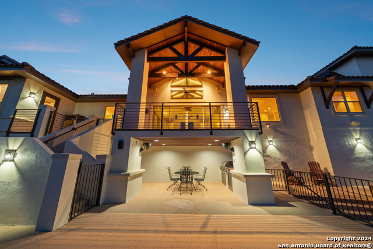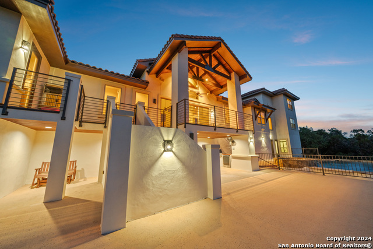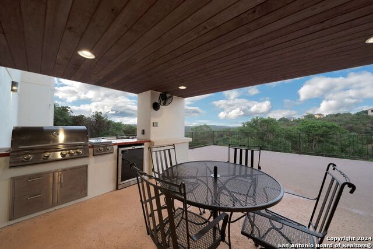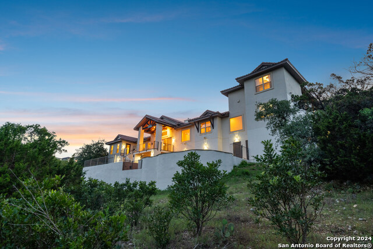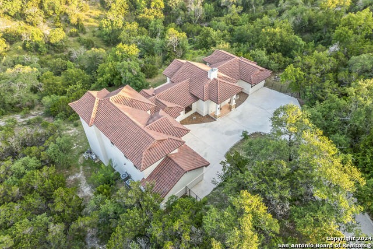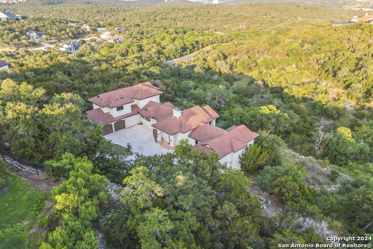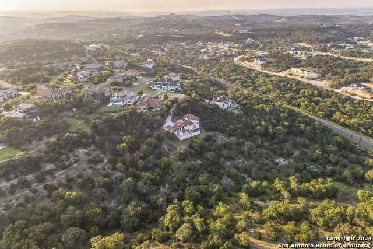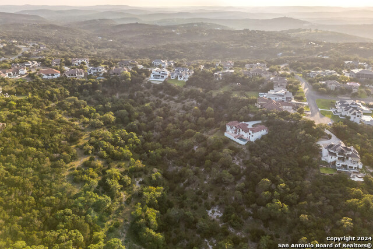8714 Terra Gate, San Antonio, TX 78255
Property Photos
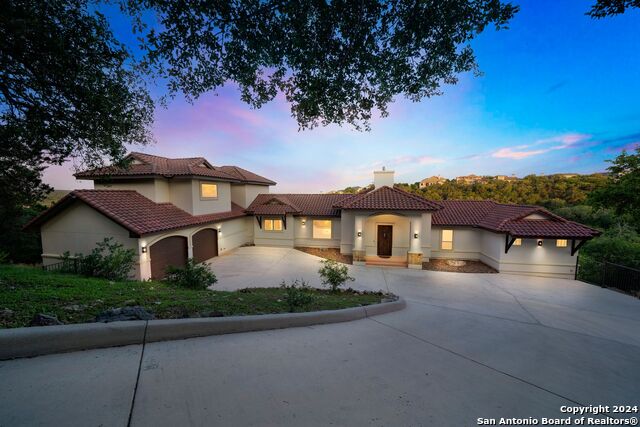
Would you like to sell your home before you purchase this one?
Priced at Only: $1,250,000
For more Information Call:
Address: 8714 Terra Gate, San Antonio, TX 78255
Property Location and Similar Properties
- MLS#: 1777932 ( Single Residential )
- Street Address: 8714 Terra Gate
- Viewed: 57
- Price: $1,250,000
- Price sqft: $272
- Waterfront: No
- Year Built: 2014
- Bldg sqft: 4595
- Bedrooms: 5
- Total Baths: 6
- Full Baths: 5
- 1/2 Baths: 1
- Garage / Parking Spaces: 2
- Days On Market: 217
- Additional Information
- County: BEXAR
- City: San Antonio
- Zipcode: 78255
- Subdivision: Terra Mont
- District: Northside
- Elementary School: Bonnie Ellison
- Middle School: Hector Garcia
- High School: Louis D Brandeis
- Provided by: Calistro Esquivel, Broker
- Contact: Cali Esquivel
- (210) 683-5196

- DMCA Notice
-
DescriptionMagnificent Hill Country estate located in the highly sought after, prestigious, 24 hour guarded community of Terra Mont. This exclusive custom home offers over 4,500 square feet of luxury living with five bedrooms, five and a half baths, and a gourmet open island chef's kitchen. Set on an expansive 1.3 acre cul de sac lot, the home features a gently sloping driveway that descends toward the property, offering a sense of seclusion while also opening up to stunning, elevated panoramic views of the Texas Hill Country. The unique positioning provides added privacy, making this an exclusive retreat. Perfect for outdoor entertaining, the home includes built in speakers inside and out, spacious areas for grilling, sunbathing by the pool, or simply relaxing while taking in the serene treetop vistas. Neighborhood amenities include a pavilion, pool, tennis and basketball courts, and walking trails all conveniently located near the entrance of this prestigious gated community. Just minutes away from The Rim and La Cantera for premier shopping and dining. This one of a kind, meticulously designed custom home is truly a must see. Schedule your exclusive showing today!
Payment Calculator
- Principal & Interest -
- Property Tax $
- Home Insurance $
- HOA Fees $
- Monthly -
Features
Building and Construction
- Apprx Age: 10
- Builder Name: DALE SAUER
- Construction: Pre-Owned
- Exterior Features: Stone/Rock, Stucco
- Floor: Ceramic Tile, Wood
- Foundation: Slab
- Kitchen Length: 23
- Roof: Tile
- Source Sqft: Appsl Dist
Land Information
- Lot Description: Cul-de-Sac/Dead End, County VIew, Mature Trees (ext feat)
- Lot Improvements: Street Paved
School Information
- Elementary School: Bonnie Ellison
- High School: Louis D Brandeis
- Middle School: Hector Garcia
- School District: Northside
Garage and Parking
- Garage Parking: Two Car Garage
Eco-Communities
- Water/Sewer: Aerobic Septic
Utilities
- Air Conditioning: Three+ Central
- Fireplace: One
- Heating Fuel: Natural Gas
- Heating: 3+ Units
- Num Of Stories: 3+
- Recent Rehab: No
- Window Coverings: All Remain
Amenities
- Neighborhood Amenities: Controlled Access, Pool, Tennis, Jogging Trails, Sports Court, Basketball Court
Finance and Tax Information
- Days On Market: 199
- Home Owners Association Fee: 1750
- Home Owners Association Frequency: Annually
- Home Owners Association Mandatory: Mandatory
- Home Owners Association Name: TERRA MONT PROPERTY OWNERS ASSOCIATION
- Total Tax: 23082.46
Rental Information
- Currently Being Leased: No
Other Features
- Contract: Exclusive Right To Sell
- Instdir: 1604 TO BABCOCK OR KYLE SEALE PARKWAY. BABCOCK TO TEERAMONT. RIGHT ONTO TERRA DALE/LEFT ONTO TERRA CANYON/RIGHT ONTO TERRA GATE. HOME IS ON RIGHT SIDE OF CUL-DE-SAC.
- Interior Features: Two Living Area, Separate Dining Room, Eat-In Kitchen, Two Eating Areas, Island Kitchen, Breakfast Bar, Walk-In Pantry, Study/Library, Game Room, Utility Room Inside, High Ceilings, Laundry in Closet, Laundry Main Level, Laundry Room, Walk in Closets, Attic - Partially Floored
- Legal Desc Lot: 67
- Legal Description: CB 4565A (TERRA MONT SUBD), BLOCK 2 LOT 67 2008-NEW ACCT PER
- Occupancy: Owner
- Ph To Show: 210-222-2227
- Possession: Closing/Funding
- Style: 3 or More
- Views: 57
Owner Information
- Owner Lrealreb: No
Nearby Subdivisions
Babcock-scenic Lp/ih10
Cantera Hills
Canyons At Scenic Loop
Clearwater Ranch
Cross Mountain Ranch
Cross Mountain Rnch
Crossing At Two Creeks
Grandview
Hills And Dales
Hills_and_dales
Maverick Springs Ran
N/a
Red Robin
Reserve At Sonoma Verde
River Rock Ranch
Scenic Hills Estates
Scenic Oaks
Serene Hills
Sonoma Mesa
Sonoma Ranch
Sonoma Verde
Stage Run
Stagecoach Hills
Stagecoach Hills Est
Terra Mont
The Canyons At Scenic Loop
The Palmira
The Park At Creekside
The Ridge @ Sonoma Verde
Two Creeks
Two Creeks Unit 11 (enclave)
Two Creeks/crossing
Vistas At Sonoma
Walnut Pass
Westbrook Ii
Western Hills

- Kim McCullough, ABR,REALTOR ®
- Premier Realty Group
- Mobile: 210.213.3425
- Mobile: 210.213.3425
- kimmcculloughtx@gmail.com


