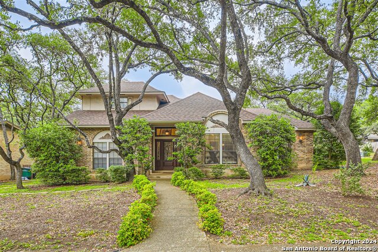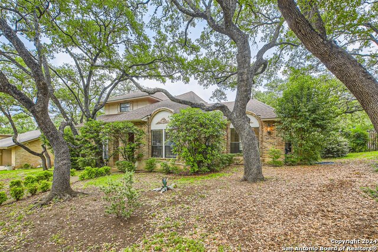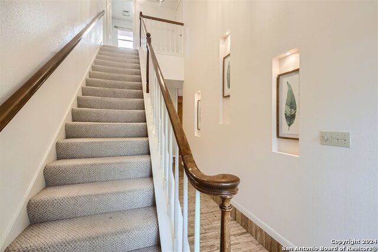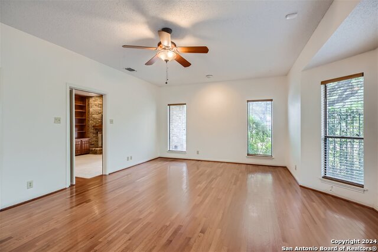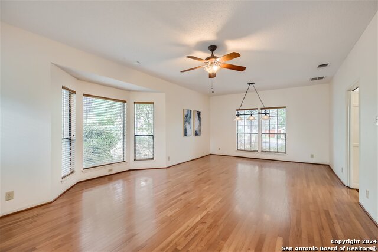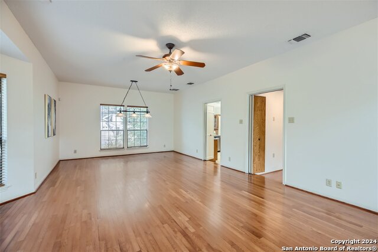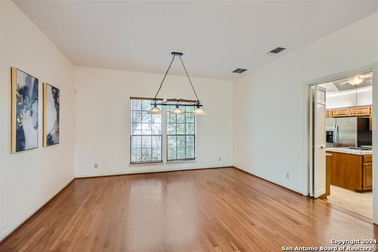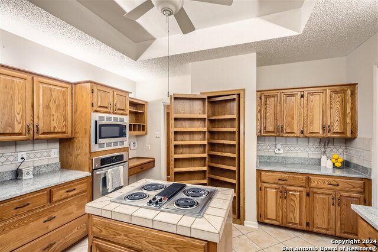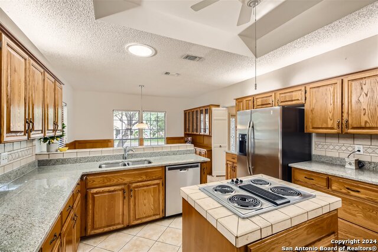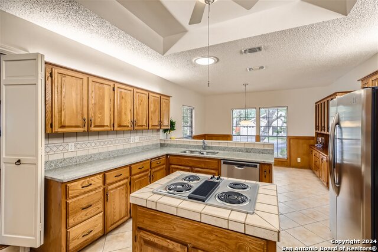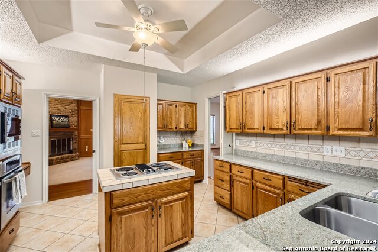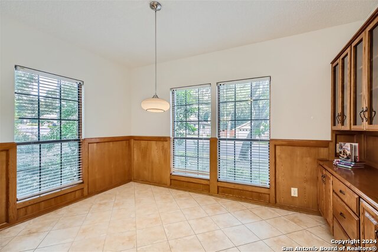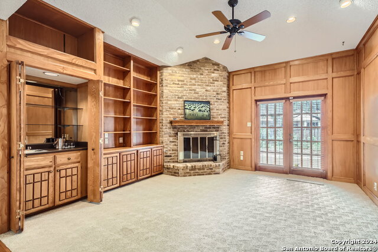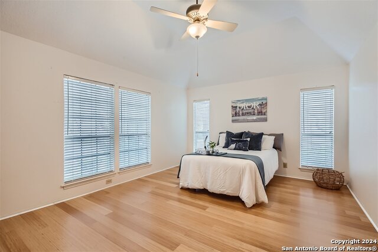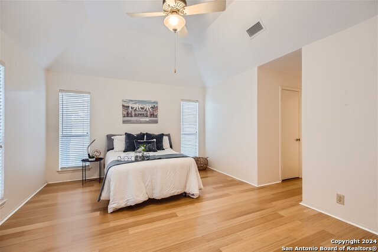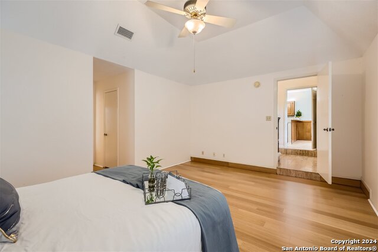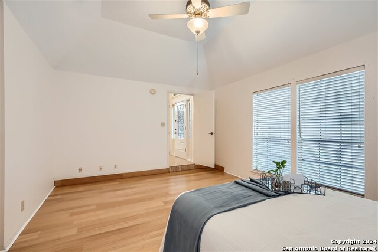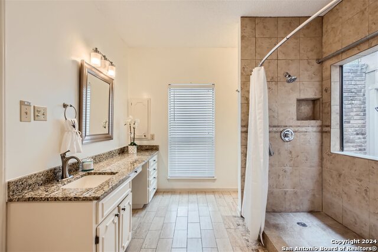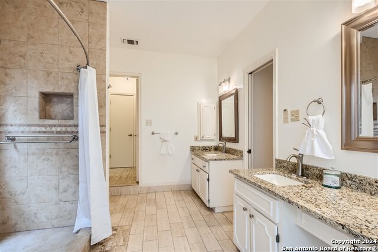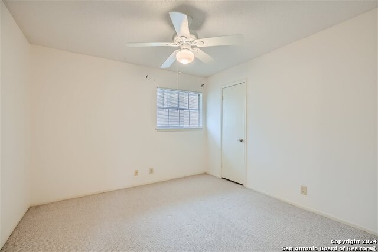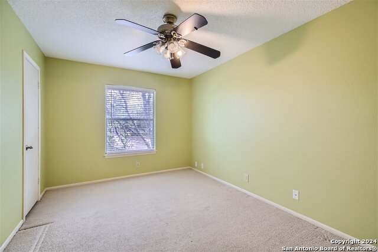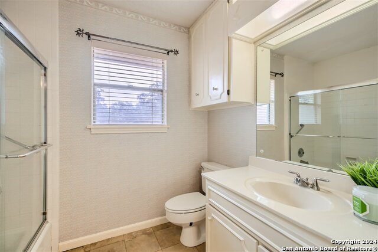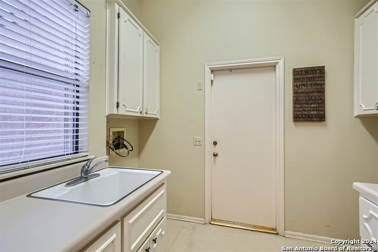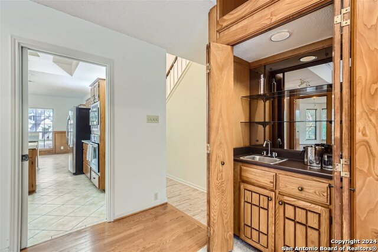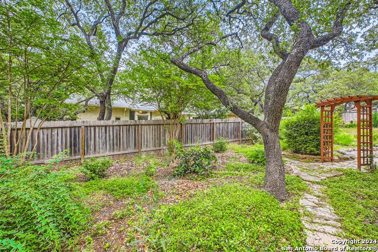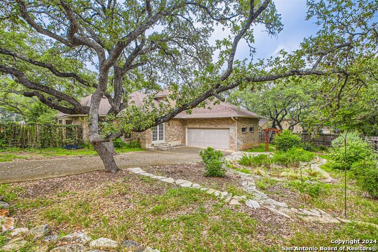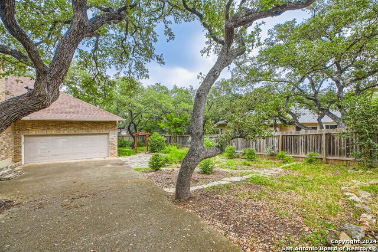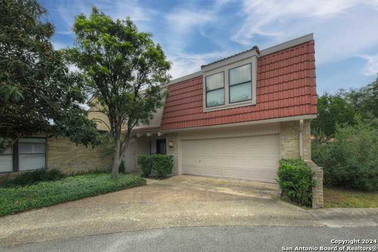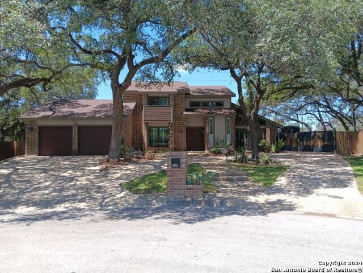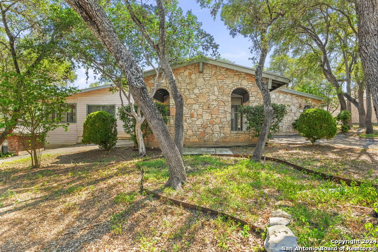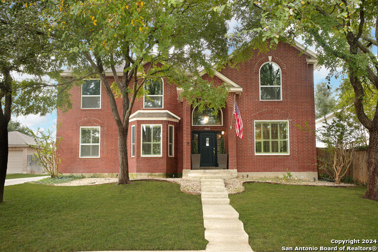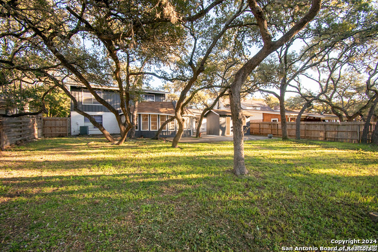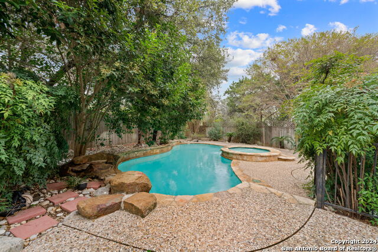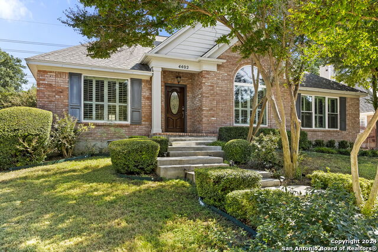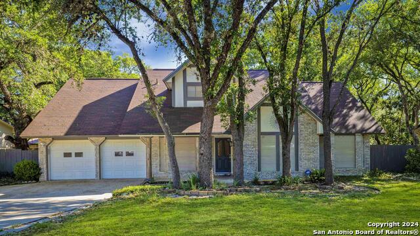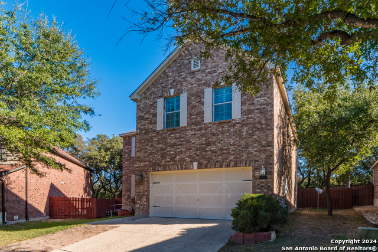13102 North Hunters Cir, San Antonio, TX 78230
Property Photos
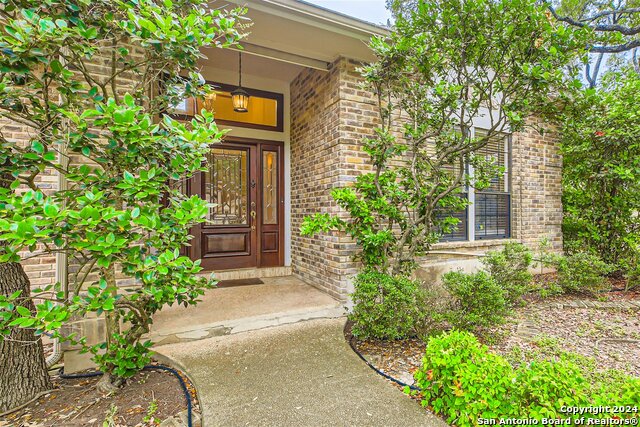
Would you like to sell your home before you purchase this one?
Priced at Only: $449,900
For more Information Call:
Address: 13102 North Hunters Cir, San Antonio, TX 78230
Property Location and Similar Properties
- MLS#: 1778132 ( Single Residential )
- Street Address: 13102 North Hunters Cir
- Viewed: 56
- Price: $449,900
- Price sqft: $187
- Waterfront: No
- Year Built: 1980
- Bldg sqft: 2408
- Bedrooms: 3
- Total Baths: 3
- Full Baths: 2
- 1/2 Baths: 1
- Garage / Parking Spaces: 1
- Days On Market: 218
- Additional Information
- County: BEXAR
- City: San Antonio
- Zipcode: 78230
- Subdivision: Hunters Creek
- District: North East I.S.D
- Elementary School: Oak Meadow
- Middle School: Jackson
- High School: Churchill
- Provided by: Rigel Realty LLC
- Contact: Magdalena Katz

- DMCA Notice
-
DescriptionCustom Built by PRESTIGE! Great Location near HW 410, HW 10 and Loop 1604. Corner Lot with mature trees, lovable backyard ready to entertain! Fire place and wood paneling warm the beautiful space, builtin wet bar. Lots of Cabinets and counter space, builtin pantry. Owner's Suite downstairs with a spacious bath and lots of storage spaces. Come See it!!
Payment Calculator
- Principal & Interest -
- Property Tax $
- Home Insurance $
- HOA Fees $
- Monthly -
Features
Building and Construction
- Apprx Age: 44
- Builder Name: PRESTIGE
- Construction: Pre-Owned
- Exterior Features: Brick, Siding
- Floor: Carpeting, Ceramic Tile, Wood, Laminate
- Foundation: Slab
- Kitchen Length: 14
- Roof: Composition
- Source Sqft: Appsl Dist
School Information
- Elementary School: Oak Meadow
- High School: Churchill
- Middle School: Jackson
- School District: North East I.S.D
Garage and Parking
- Garage Parking: Rear Entry
Eco-Communities
- Water/Sewer: City
Utilities
- Air Conditioning: One Central
- Fireplace: One, Living Room
- Heating Fuel: Electric
- Heating: Central
- Recent Rehab: No
- Window Coverings: All Remain
Amenities
- Neighborhood Amenities: Pool, Tennis
Finance and Tax Information
- Days On Market: 151
- Home Owners Association Fee: 375
- Home Owners Association Frequency: Annually
- Home Owners Association Mandatory: Mandatory
- Home Owners Association Name: HUNTERS CREEK NORTH HOA
- Total Tax: 10898
Other Features
- Contract: Exclusive Right To Sell
- Instdir: Hunters Circle
- Interior Features: Two Living Area, Liv/Din Combo, Eat-In Kitchen, Laundry Main Level, Walk in Closets, Attic - Access only
- Legal Description: NCB 16966 BLK 8 LOT 1
- Occupancy: Vacant
- Ph To Show: 210-222-2227
- Possession: Closing/Funding
- Style: Two Story
- Views: 56
Owner Information
- Owner Lrealreb: No
Similar Properties
Nearby Subdivisions
Carmen Heights
Castle Hills Forest
Charter Oaks
Colonial Hills
Colonial Oaks
Colonial Village
Colonies North
Dreamland Oaks
Elm Creek
Enclave Elm Creek
Estates Of Alon
Foothills
Gdn Hms At Shavano Ridge
Green Briar
Hidden Creek
Hunters Creek
Hunters Creek North
Huntington Place
Kings Grant Forest
La Terrace
Mid Acres
Mission Oaks
Mission Trace
N/a
Orsinger Lane Gdn Hmsns
Park Forest
River Oaks
Shavano Heights
Shavano Heights Ns
Shavano Ridge
Shenandoah
Summit Of Colonies N
The Enclave At Elm Creek - Bex
The Summit
Wellsprings
Whispering Oaks
Woodland Manor
Woods Of Alon

- Kim McCullough, ABR,REALTOR ®
- Premier Realty Group
- Mobile: 210.213.3425
- Mobile: 210.213.3425
- kimmcculloughtx@gmail.com


