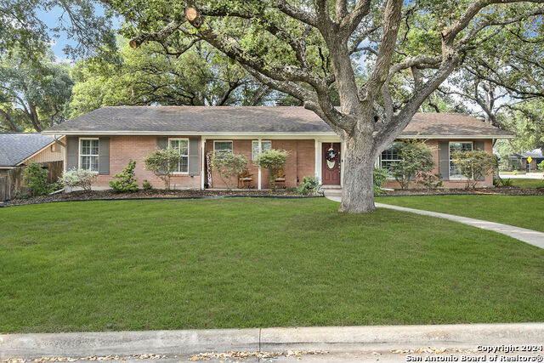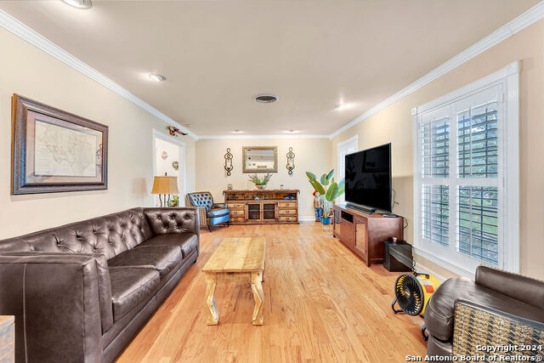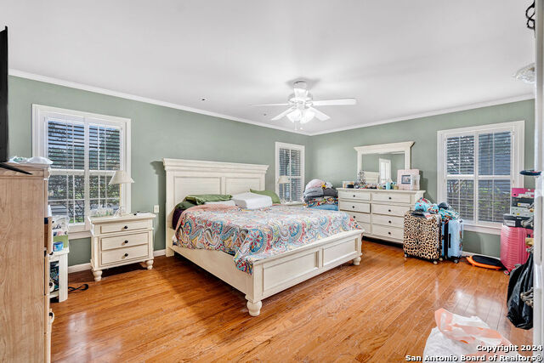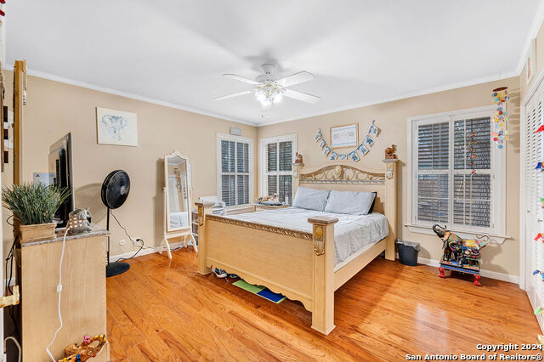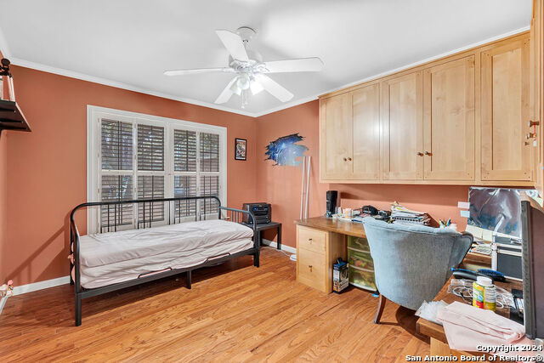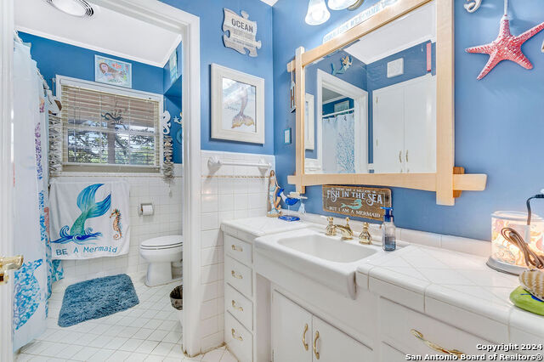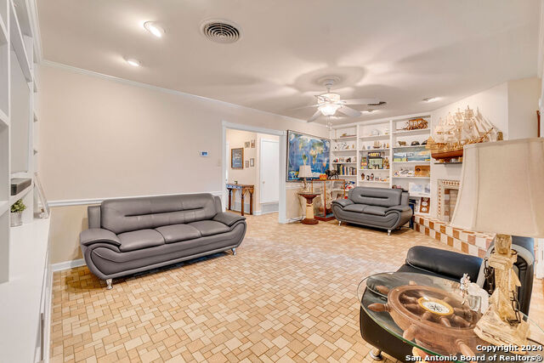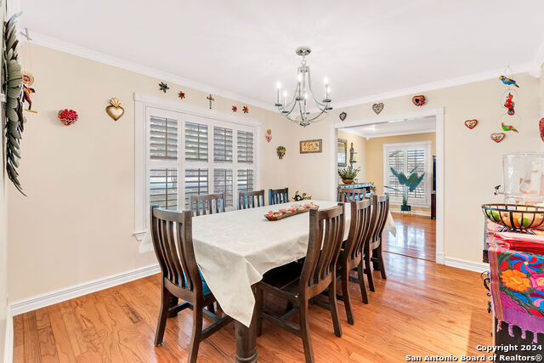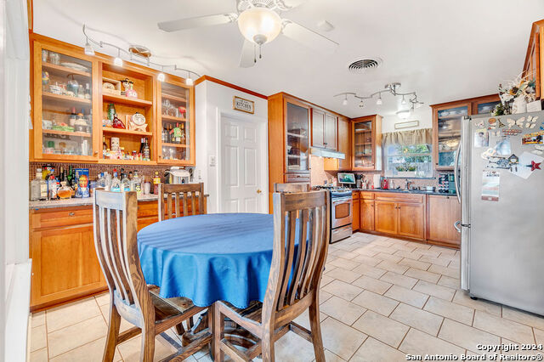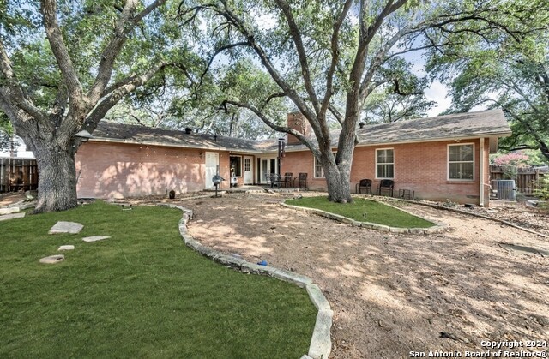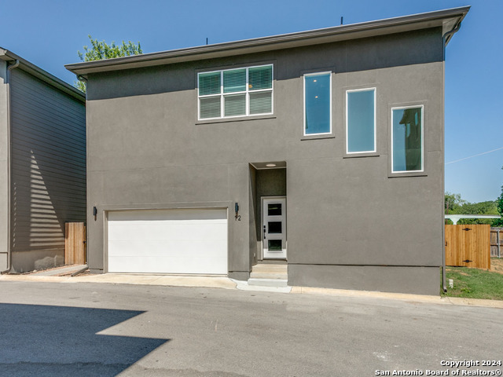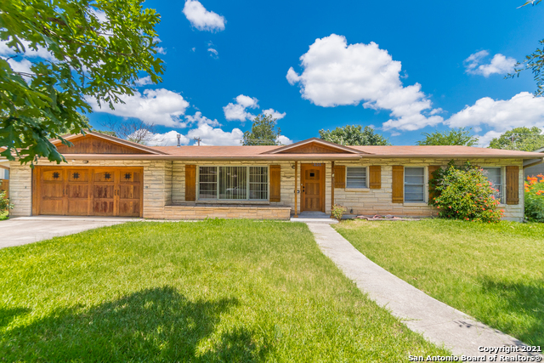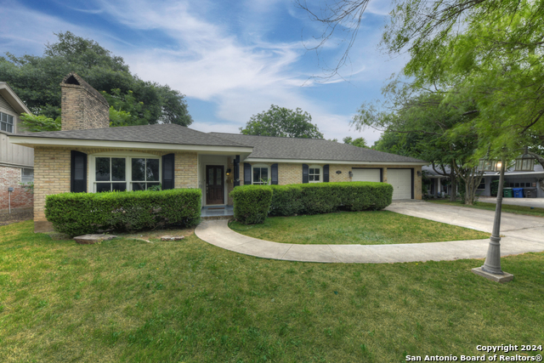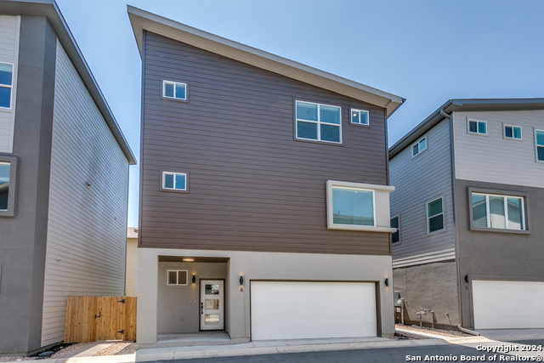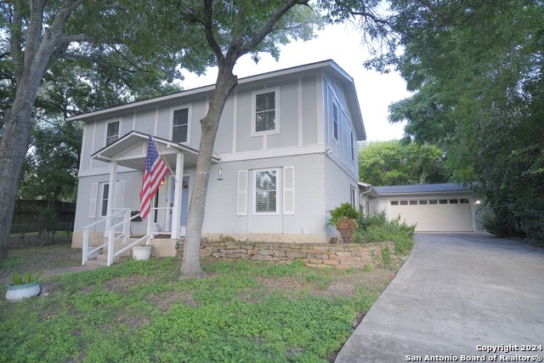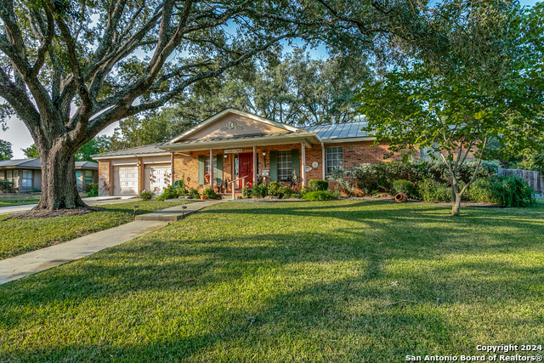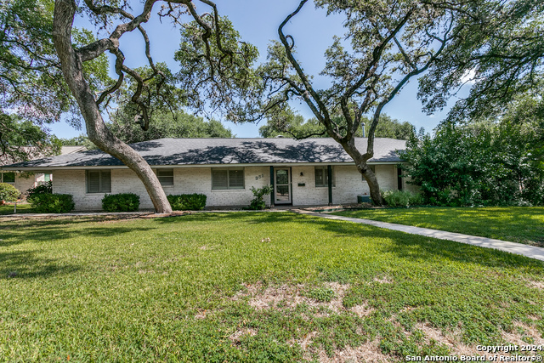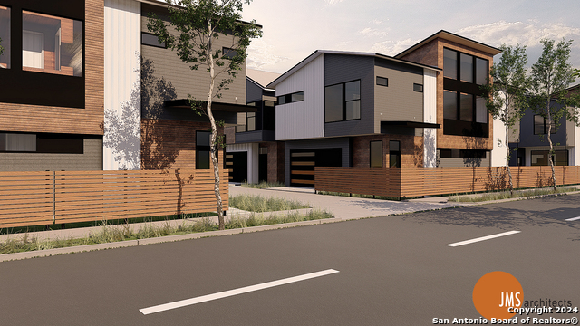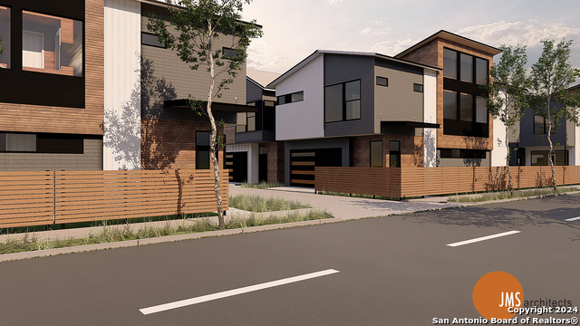3002 Northridge, San Antonio, TX 78209
Property Photos
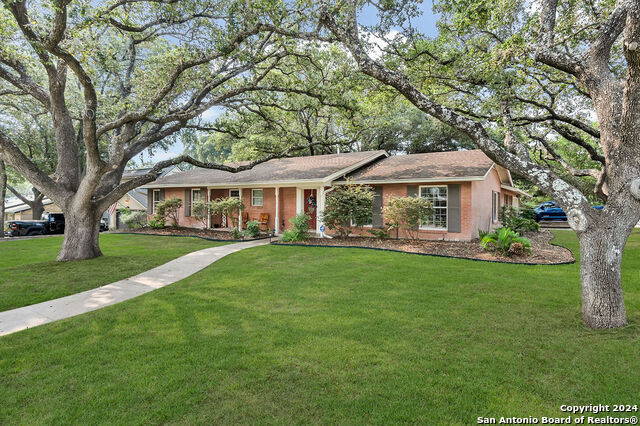
Would you like to sell your home before you purchase this one?
Priced at Only: $515,000
For more Information Call:
Address: 3002 Northridge, San Antonio, TX 78209
Property Location and Similar Properties
- MLS#: 1778496 ( Single Residential )
- Street Address: 3002 Northridge
- Viewed: 21
- Price: $515,000
- Price sqft: $235
- Waterfront: No
- Year Built: 1962
- Bldg sqft: 2187
- Bedrooms: 3
- Total Baths: 2
- Full Baths: 2
- Garage / Parking Spaces: 2
- Days On Market: 215
- Additional Information
- County: BEXAR
- City: San Antonio
- Zipcode: 78209
- Subdivision: Northwood
- District: North East I.S.D
- Elementary School: Northwood
- Middle School: Garner
- High School: Macarthur
- Provided by: White Line Realty LLC
- Contact: April Tellez-Carrillo
- (210) 577-0062

- DMCA Notice
-
DescriptionBeautiful home in Northwood. This home has two living areas, plenty of space for a growing family. There is natural hardwood flooring throughout the home. The kitchen and both baths have tile flooring. The fireplace in the living room with lots of built in shelves. The backyard is perfect for entertaining and is fairly low maintenance. This home has been beautifully maintained! Please verify all measurements, taxes and schools. Move into this home with over $32K equity. Seller is motivated, send in your finest offer. Let's end the year with you settled into your home.
Payment Calculator
- Principal & Interest -
- Property Tax $
- Home Insurance $
- HOA Fees $
- Monthly -
Features
Building and Construction
- Apprx Age: 62
- Builder Name: Unknown
- Construction: Pre-Owned
- Exterior Features: Brick
- Floor: Ceramic Tile, Wood
- Foundation: Slab
- Roof: Composition
- Source Sqft: Appsl Dist
School Information
- Elementary School: Northwood
- High School: Macarthur
- Middle School: Garner
- School District: North East I.S.D
Garage and Parking
- Garage Parking: Two Car Garage
Eco-Communities
- Water/Sewer: City
Utilities
- Air Conditioning: One Central
- Fireplace: Not Applicable
- Heating Fuel: Electric
- Heating: Central
- Utility Supplier Elec: CPS
- Utility Supplier Gas: CPS
- Utility Supplier Water: SAWS
- Window Coverings: None Remain
Amenities
- Neighborhood Amenities: None
Finance and Tax Information
- Days On Market: 201
- Home Owners Association Mandatory: None
- Total Tax: 12533.97
Other Features
- Block: 10
- Contract: Exclusive Right To Sell
- Instdir: Head south on Nacogdoches Rd Turn left onto Country Ln Turn right onto N Vandiver Rd Turn left onto Northridge
- Interior Features: Two Living Area, Separate Dining Room, Eat-In Kitchen, Utility Room Inside
- Legal Description: NCB 13260 BLK 10 LOT 4
- Ph To Show: 2102222227
- Style: One Story
- Views: 21
Owner Information
- Owner Lrealreb: No
Similar Properties
Nearby Subdivisions
Alamo Heights
Austin Hwy Heights Subne
Bel Meade
Crownhill Acres
Escondida At Sunset
Escondida Way
Mahncke Park
Mahnke Park
N/a
Northridge
Northridge Park
Northwood
Northwood Estates
Northwood Northeast
Northwoods
Ridgecrest Villas/casinas
Spring Hill
Sunset
Terrell Heights
Terrell Hills
The Greens At Lincol
The Village At Linco
Uptown Urban Crest
Wilshire Terrace
Wilshire Village

- Kim McCullough, ABR,REALTOR ®
- Premier Realty Group
- Mobile: 210.213.3425
- Mobile: 210.213.3425
- kimmcculloughtx@gmail.com


