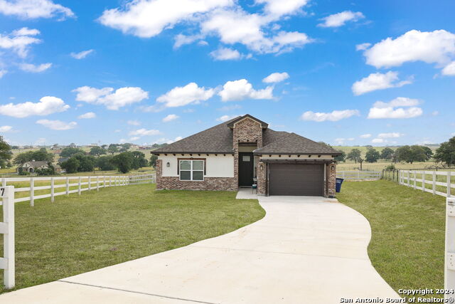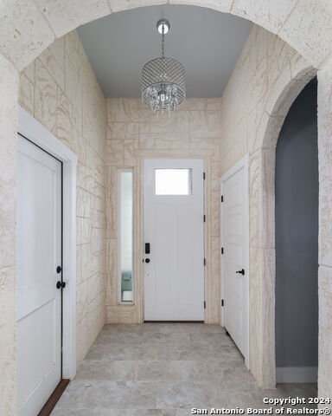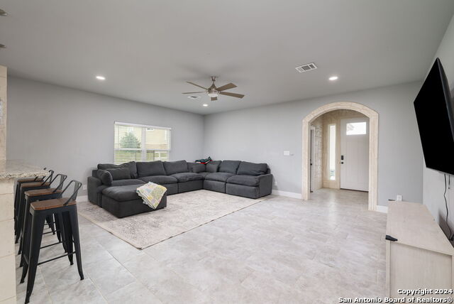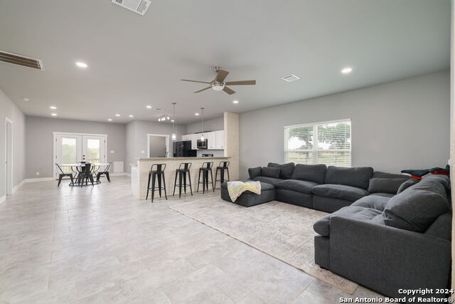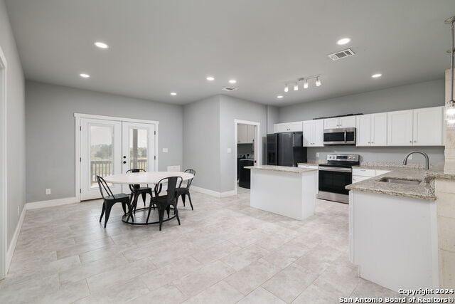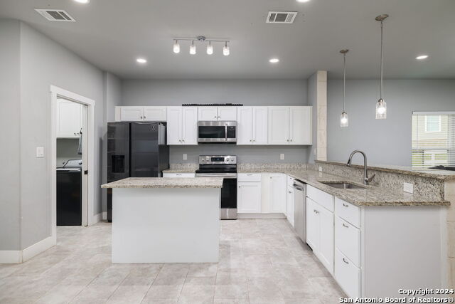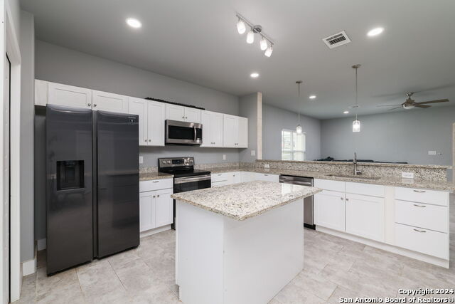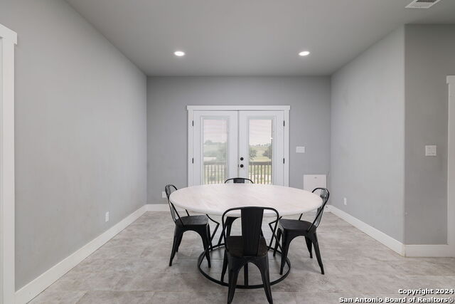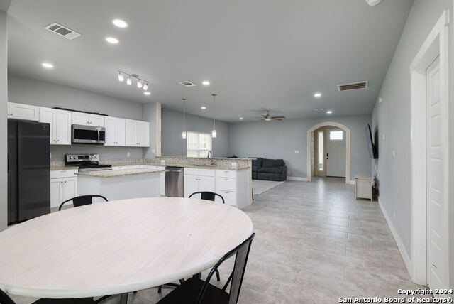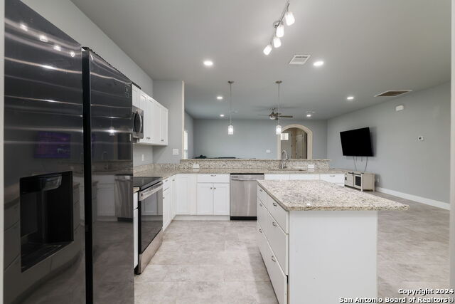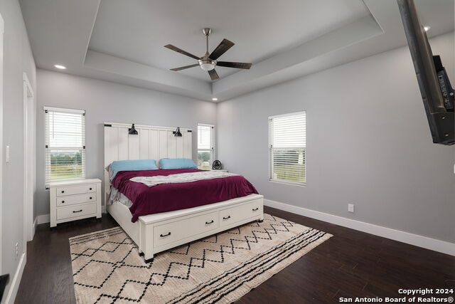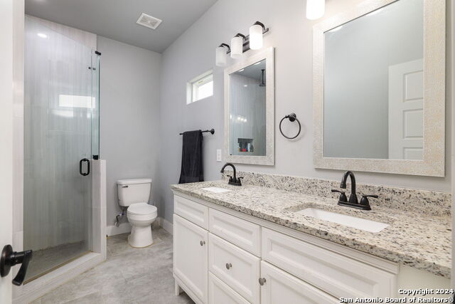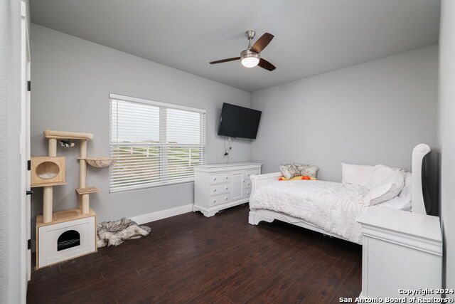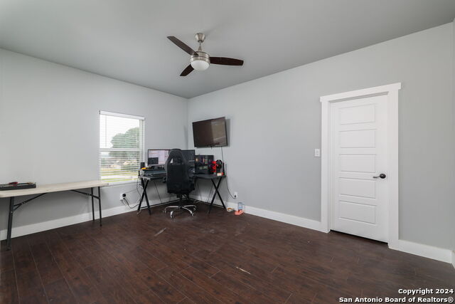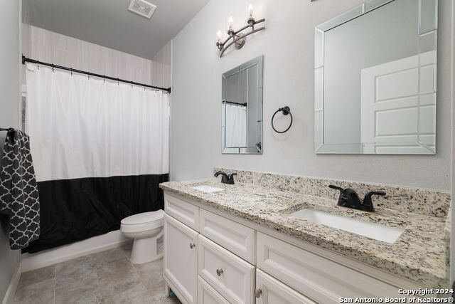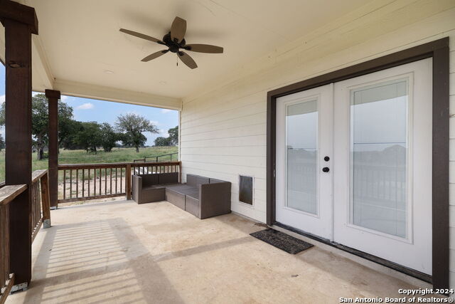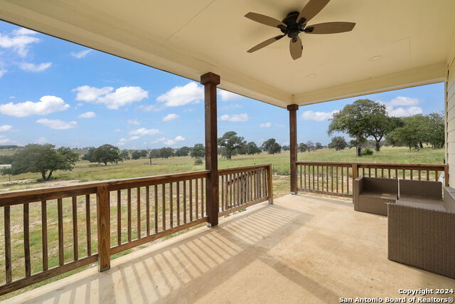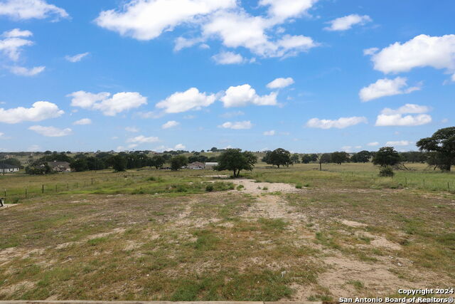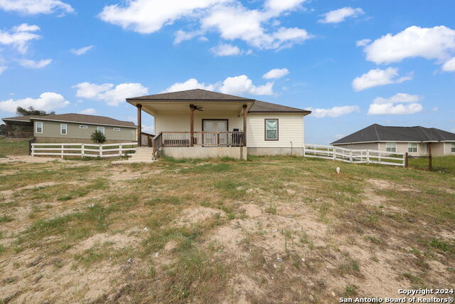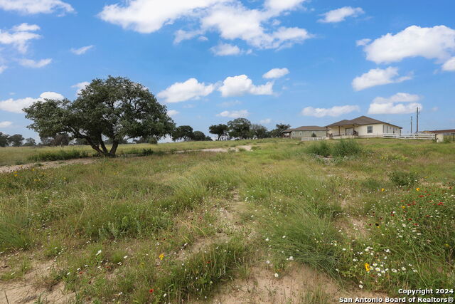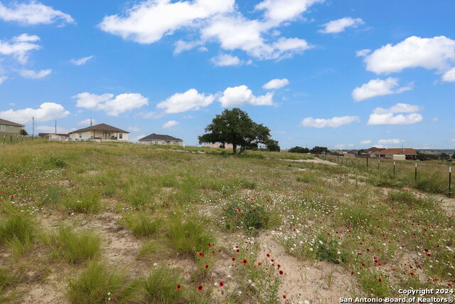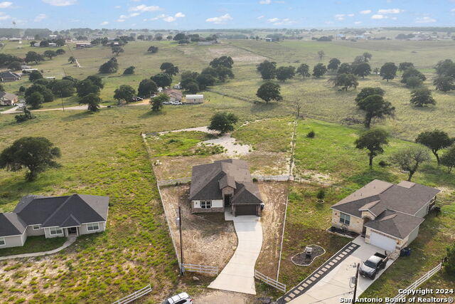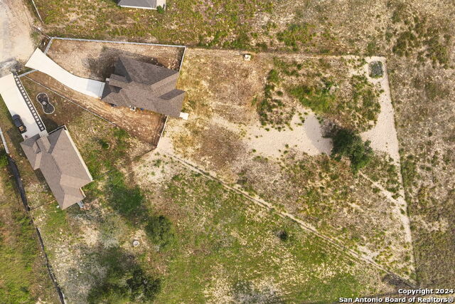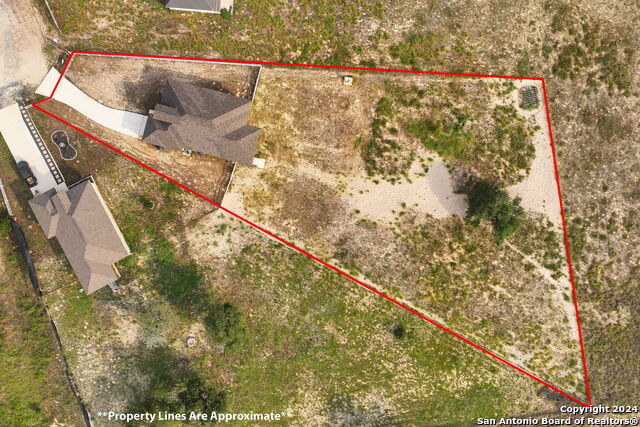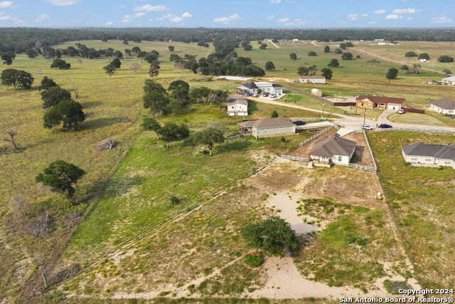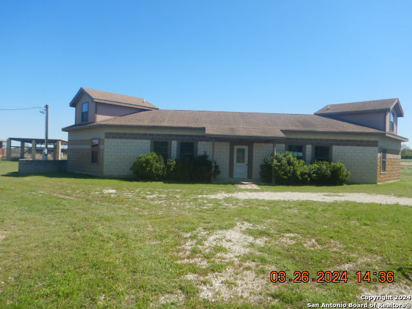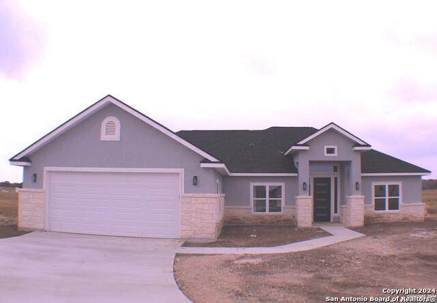517 Lazy Oak Ln, La Vernia, TX 78121
Property Photos
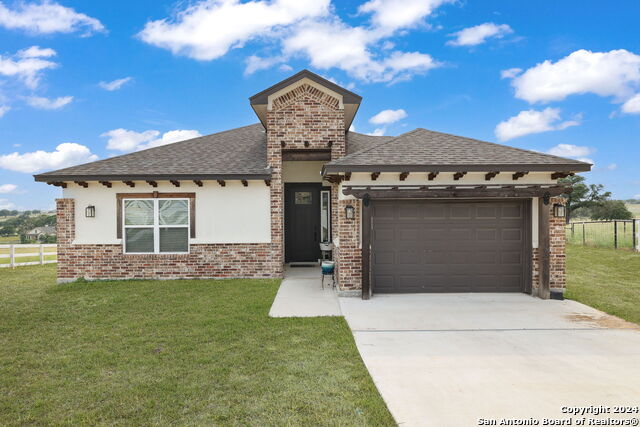
Would you like to sell your home before you purchase this one?
Priced at Only: $356,000
For more Information Call:
Address: 517 Lazy Oak Ln, La Vernia, TX 78121
Property Location and Similar Properties
- MLS#: 1778869 ( Single Residential )
- Street Address: 517 Lazy Oak Ln
- Viewed: 37
- Price: $356,000
- Price sqft: $198
- Waterfront: No
- Year Built: 2021
- Bldg sqft: 1800
- Bedrooms: 3
- Total Baths: 2
- Full Baths: 2
- Garage / Parking Spaces: 2
- Days On Market: 213
- Additional Information
- County: WILSON
- City: La Vernia
- Zipcode: 78121
- Subdivision: Lake Valley Estates
- District: Stockdale Isd
- Elementary School: Stockdale
- Middle School: Stockdale
- High School: Stockdale
- Provided by: Keller Williams City-View
- Contact: Nelly Rose
- (210) 693-3105

- DMCA Notice
-
DescriptionThis charming 1800 square foot home offers 3 bedrooms and 2 bathrooms on a generous 1 acre lot. The well maintained interior features tile and vinyl flooring throughout, and the open floor plan includes a spacious family room and dining area. Neutral colors create a welcoming atmosphere in every room. Outside, the covered back patio provides a beautiful view of the countryside. Situated on a cul de sac, this home also boasts its own well, perfect for those seeking quiet country living.
Payment Calculator
- Principal & Interest -
- Property Tax $
- Home Insurance $
- HOA Fees $
- Monthly -
Features
Building and Construction
- Builder Name: unknown
- Construction: Pre-Owned
- Exterior Features: Brick, Stone/Rock
- Floor: Ceramic Tile
- Foundation: Slab
- Kitchen Length: 14
- Roof: Composition
- Source Sqft: Appsl Dist
School Information
- Elementary School: Stockdale
- High School: Stockdale
- Middle School: Stockdale
- School District: Stockdale Isd
Garage and Parking
- Garage Parking: Two Car Garage
Eco-Communities
- Water/Sewer: Aerobic Septic
Utilities
- Air Conditioning: One Central
- Fireplace: Not Applicable
- Heating Fuel: Electric
- Heating: Central
- Recent Rehab: No
- Window Coverings: Some Remain
Amenities
- Neighborhood Amenities: None
Finance and Tax Information
- Days On Market: 195
- Home Owners Association Mandatory: None
- Total Tax: 5742.91
Rental Information
- Currently Being Leased: No
Other Features
- Contract: Exclusive Right To Sell
- Instdir: Hwy 87 and FM 775 in downtown La Vernia take FM 775 to I-10 and Seguin* right 1.1 miles on FM 2772* 2 miles right on FM 539* 2.2 miles take a left on Lake Valley Dr.*1.8 miles right on Lakeview Circle*.6 rt. on Lake Valley* .4 left on Lazy Oak Ln.
- Interior Features: One Living Area, Liv/Din Combo, Island Kitchen, Walk-In Pantry, Utility Room Inside, 1st Floor Lvl/No Steps, High Ceilings, Open Floor Plan, Pull Down Storage, Cable TV Available, High Speed Internet, All Bedrooms Downstairs, Laundry Main Level, Laundry Room, Telephone, Walk in Closets, Attic - Access only
- Legal Description: LAKE VALLEY ESTATES, BLOCK 1, LOT 5 (U-35), ACRES 1.0
- Occupancy: Owner
- Ph To Show: 210.222.2227
- Possession: Closing/Funding
- Style: One Story
- Views: 37
Owner Information
- Owner Lrealreb: No
Similar Properties
Nearby Subdivisions
(rural_g32) Rural Nbhd Geo Reg
Camino Verde
Cibolo Ridge
Copper Creek Estates
Country Hills
Duran
Estates Of Quail Run
F Elua Sur
F Herrera Sur
Great Oaks
Homestead
Hondo Ridge
Hondo Ridge Subdivision
J Delgado Sur
J Delgado Sur Hemby Tr
J H San Miguel Sur
Jacobs Acres
La Vernia Crossing
Lake Valley Estates
Lake Vallley
Las Palomas
Las Palomas Country Club Est
Las Palomas Country Club Estat
Legacy Ranch
Millers Crossing
N/a
None
Oak Hollow Estates
Out/wilson Co
Riata Estates
Rosewood
Sendera Crossing
Stallion Ridge Estates
The Estates At Triple R Ranch
The Reserve At Legacy Ranch
The Settlement
The Timbers
The Timbers - Wilson Co
Triple R Ranch
U Sanders Sur
Vintage Oaks Ranch
Wells J A
Westfield Ranch - Wilson Count
Woodbridge Farms

- Kim McCullough, ABR,REALTOR ®
- Premier Realty Group
- Mobile: 210.213.3425
- Mobile: 210.213.3425
- kimmcculloughtx@gmail.com


