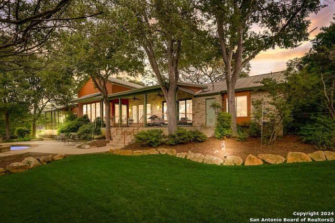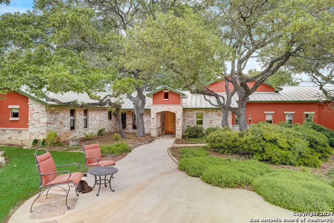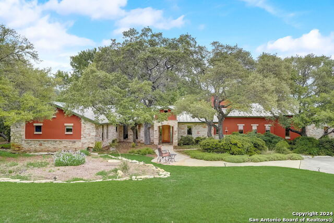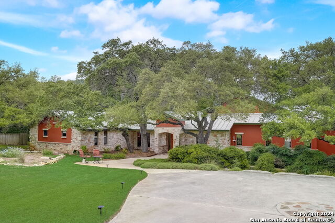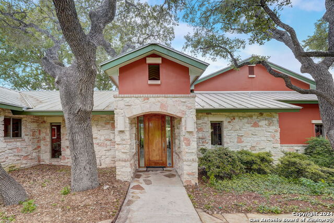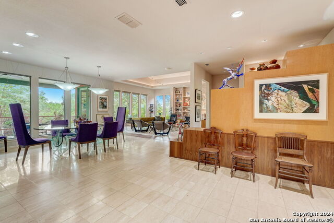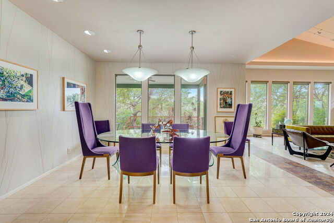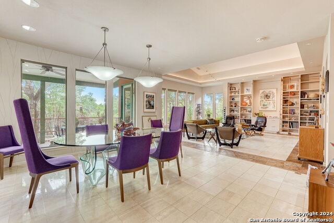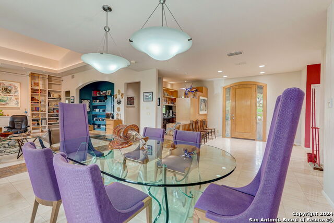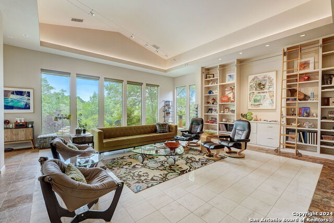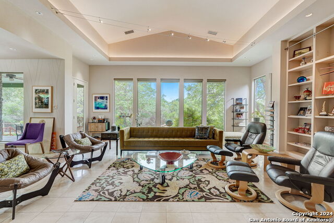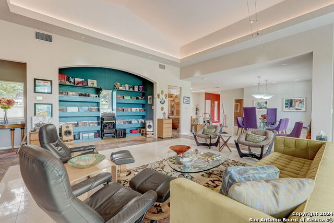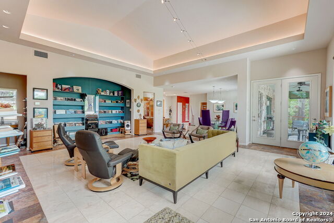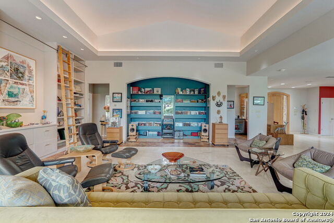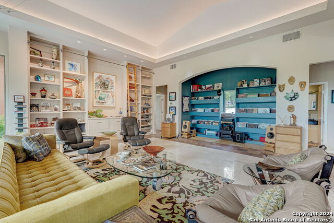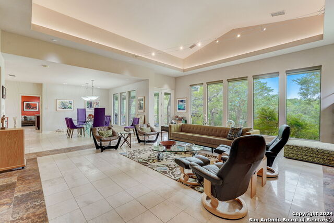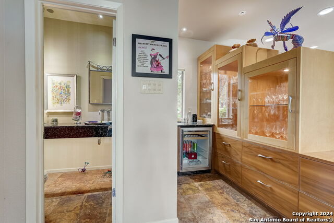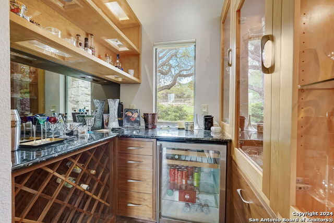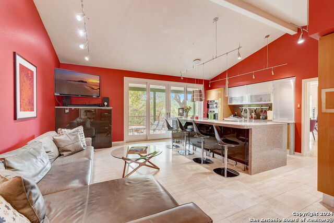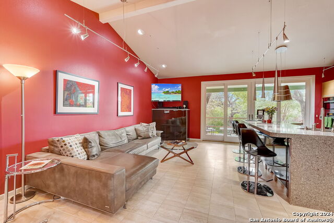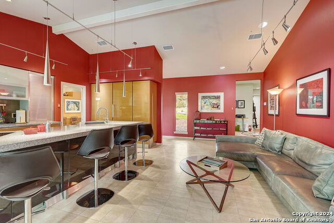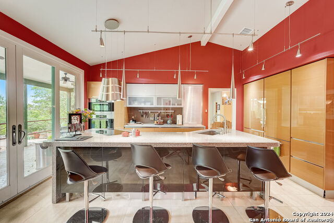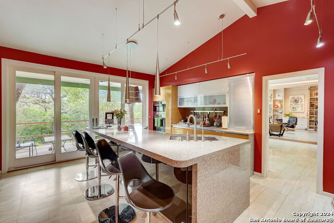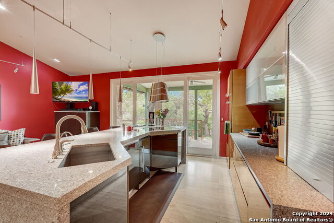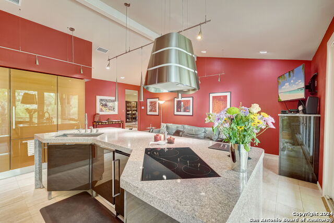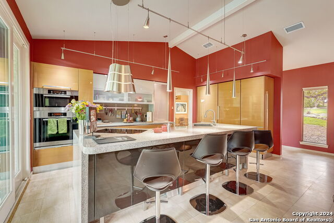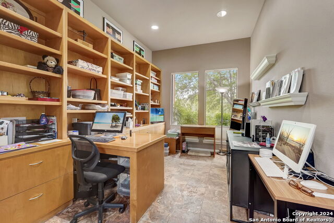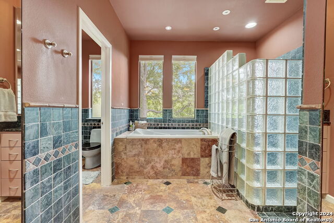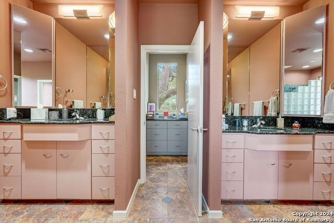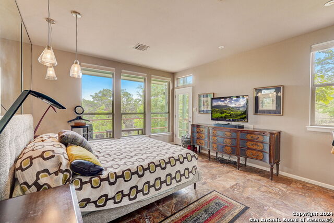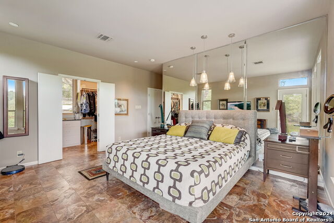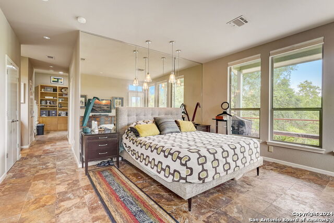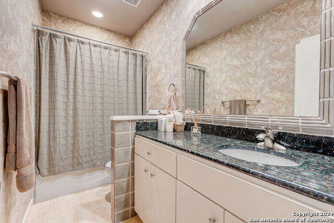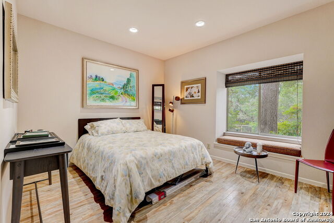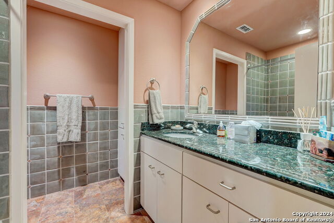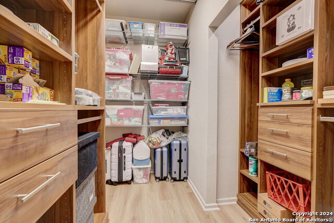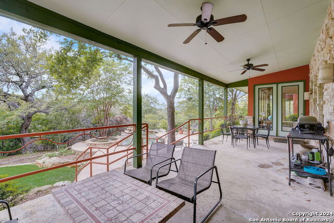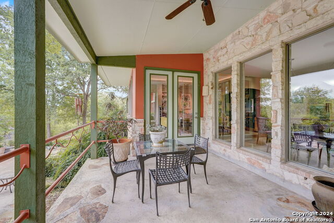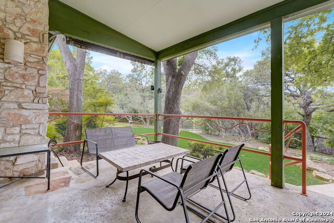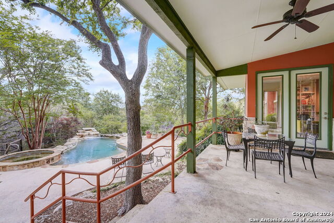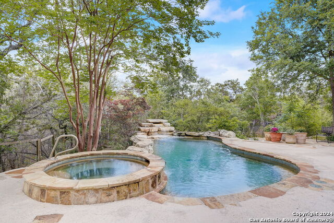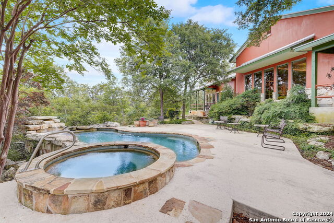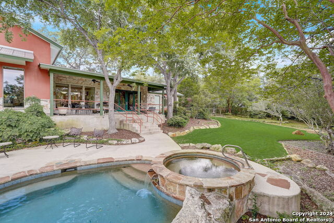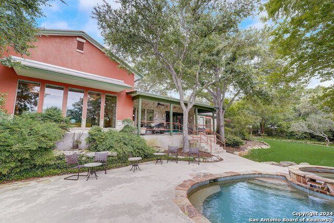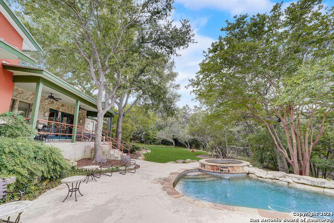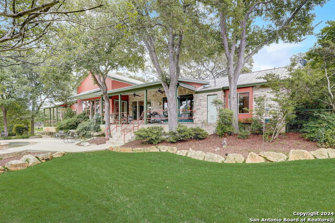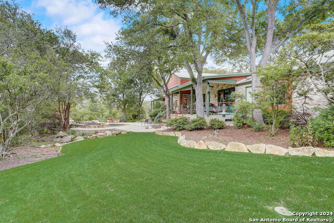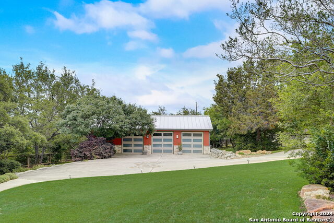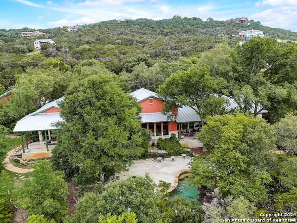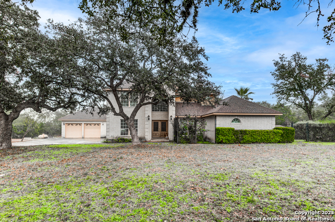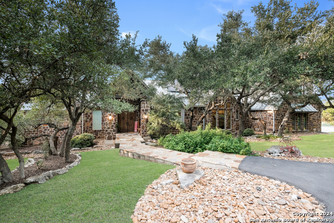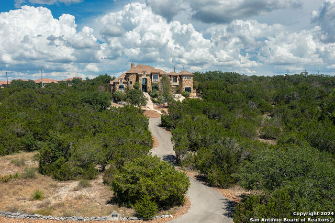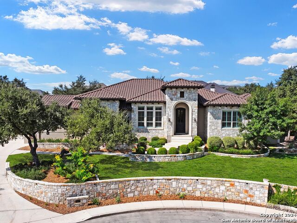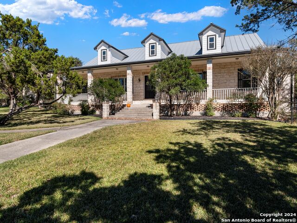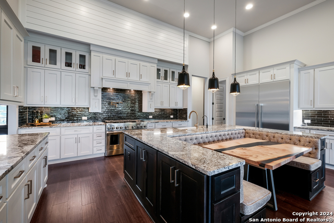3138 Hidden Haven St, San Antonio, TX 78261
Property Photos
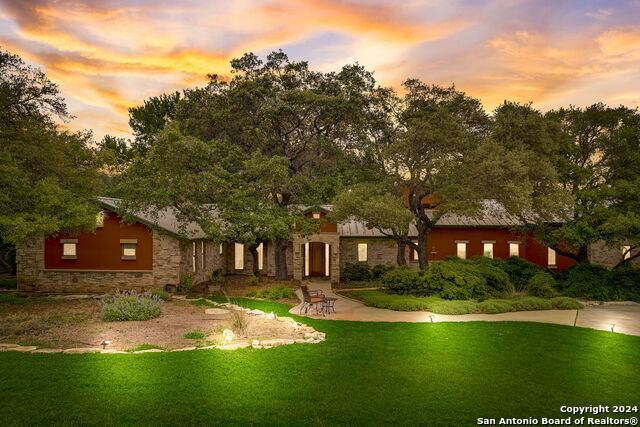
Would you like to sell your home before you purchase this one?
Priced at Only: $1,350,000
For more Information Call:
Address: 3138 Hidden Haven St, San Antonio, TX 78261
Property Location and Similar Properties
- MLS#: 1780462 ( Single Residential )
- Street Address: 3138 Hidden Haven St
- Viewed: 71
- Price: $1,350,000
- Price sqft: $381
- Waterfront: No
- Year Built: 1980
- Bldg sqft: 3543
- Bedrooms: 3
- Total Baths: 4
- Full Baths: 3
- 1/2 Baths: 1
- Garage / Parking Spaces: 3
- Days On Market: 208
- Additional Information
- County: BEXAR
- City: San Antonio
- Zipcode: 78261
- Subdivision: Country Place
- District: Comal
- Elementary School: Indian Springs
- Middle School: Pieper Ranch
- High School: Pieper
- Provided by: Phyllis Browning Company
- Contact: Aden Stiles
- (210) 867-2564

- DMCA Notice
-
DescriptionWelcome to 3138 Hidden Haven, a breathtaking retreat nestled on 2 acres of serene landscape in the prestigious Country Place community. Beyond the gated entrance lies a masterpiece of modern luxury and timeless elegance. This stunning home boasts a custom Keith Zars pool, perfect for refreshing dips on warm summer days and entertaining guests amidst the backdrop of lush greenery and ultimate privacy. The meticulously crafted Scavolini kitchen cabinets elevate culinary experiences, offering both functionality and style for the discerning chef. With a new metal roof adorning its exterior, this residence exudes durability and sophistication, promising years of comfort and protection from the elements. The oversized three car garage provides ample space for vehicles and storage, ensuring convenience and practicality for homeowners. Step inside to discover a sanctuary of comfort and refinement. Three spacious bedrooms offer peaceful retreats, each with its own en suite bathroom for ultimate privacy and convenience. Additionally, there's a thoughtfully designed powder room for guests. Whether you're relaxing in the expansive living spaces, soaking in the tranquility of the outdoor oasis, or indulging in the luxurious amenities throughout, this home invites you to experience the epitome of upscale living. Don't miss your chance to own this exquisite property, where every detail has been meticulously curated to create a harmonious blend of luxury and tranquility. Schedule your private tour today and make this dream home yours. Single owner home and aerobic septic system!
Payment Calculator
- Principal & Interest -
- Property Tax $
- Home Insurance $
- HOA Fees $
- Monthly -
Features
Building and Construction
- Apprx Age: 44
- Builder Name: Unknown
- Construction: Pre-Owned
- Exterior Features: Stucco
- Floor: Laminate, Stone
- Foundation: Slab
- Kitchen Length: 11
- Roof: Metal
- Source Sqft: Appsl Dist
School Information
- Elementary School: Indian Springs
- High School: Pieper
- Middle School: Pieper Ranch
- School District: Comal
Garage and Parking
- Garage Parking: Three Car Garage, Detached
Eco-Communities
- Water/Sewer: Private Well, Septic
Utilities
- Air Conditioning: Two Central
- Fireplace: Not Applicable
- Heating Fuel: Electric
- Heating: Central
- Window Coverings: Some Remain
Amenities
- Neighborhood Amenities: Pool, Tennis, Park/Playground
Finance and Tax Information
- Days On Market: 199
- Home Faces: South
- Home Owners Association Fee: 342
- Home Owners Association Frequency: Annually
- Home Owners Association Mandatory: Mandatory
- Home Owners Association Name: COUNTRY PLACE
- Total Tax: 13085
Other Features
- Block: 200
- Contract: Exclusive Right To Sell
- Instdir: From 281 turn on Ramblewood St to Hidden Haven
- Interior Features: Two Living Area, Separate Dining Room, Eat-In Kitchen, Island Kitchen, Breakfast Bar, Atrium, Shop, Utility Room Inside, High Ceilings, Open Floor Plan, Cable TV Available, High Speed Internet, Laundry Room, Walk in Closets
- Legal Desc Lot: 18
- Legal Description: CB 4861B LOT 18
- Occupancy: Owner
- Ph To Show: 2108672564
- Possession: Closing/Funding
- Style: One Story
- Views: 71
Owner Information
- Owner Lrealreb: No
Similar Properties
Nearby Subdivisions
Amorosa
Belterra
Blackhawk
Bulverde 2/the Villages @
Bulverde Village
Bulverde Village/the Point
Campanas
Canyon Crest
Cb 4900 (cibolo Canyon Ut-7d)
Century Oaks Estates
Cibolo Canyon
Cibolo Canyons
Cibolo Canyons/monteverde
Clear Springs Park
Country Place
Estrella@cibolo Canyons
Fossil Ridge
Indian Springs
Langdon
Madera At Cibolo Canyon
Monte Verde
Monteverde
N/a
Olmos Oaks
Sendero Ranch
Stratford
The Preserve At Indian Springs
The Village At Bulverde
Trinity Oaks
Tuscan Oaks
Windmill Ridge Est.
Wortham Oaks

- Kim McCullough, ABR,REALTOR ®
- Premier Realty Group
- Mobile: 210.213.3425
- Mobile: 210.213.3425
- kimmcculloughtx@gmail.com


