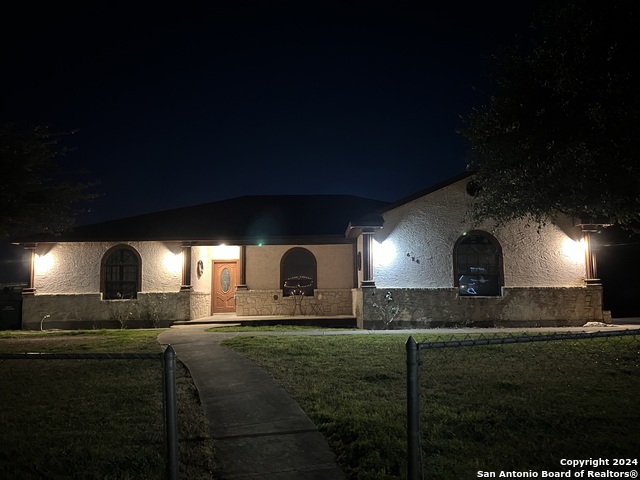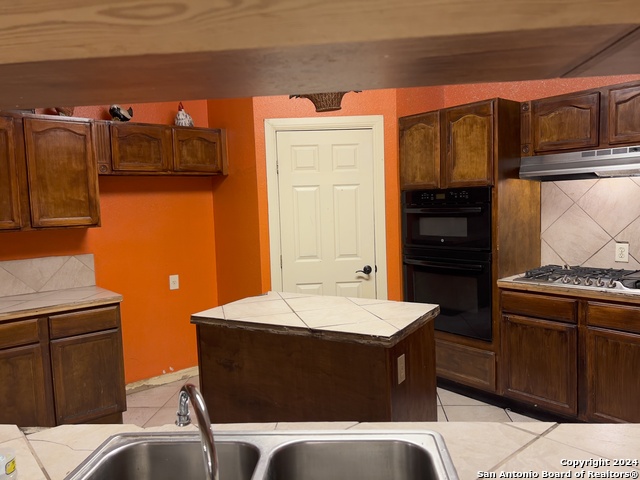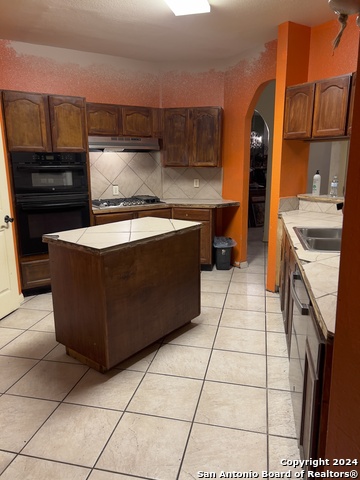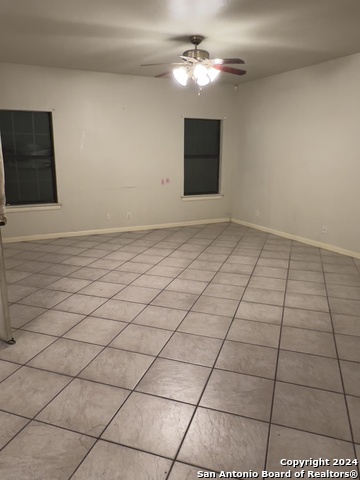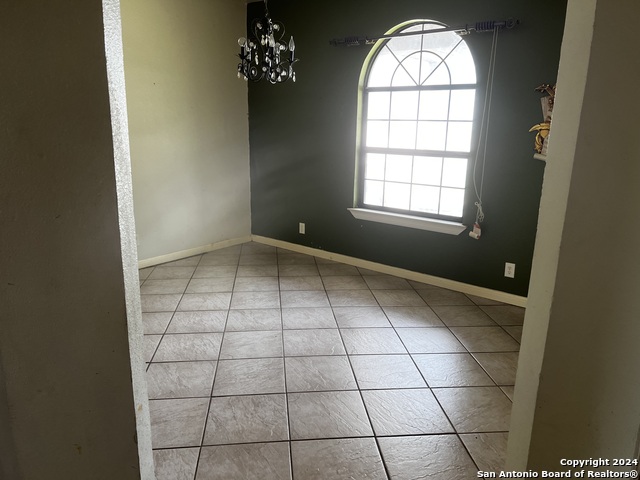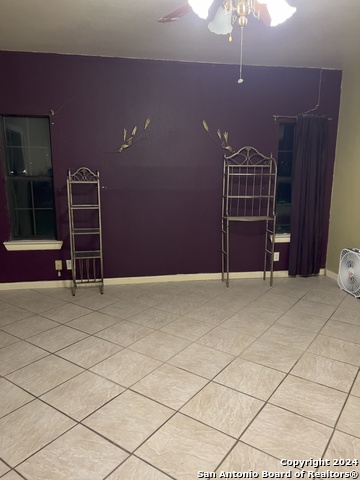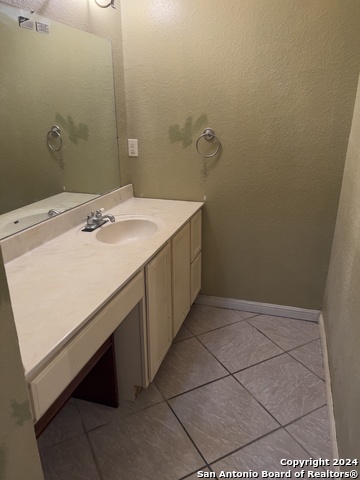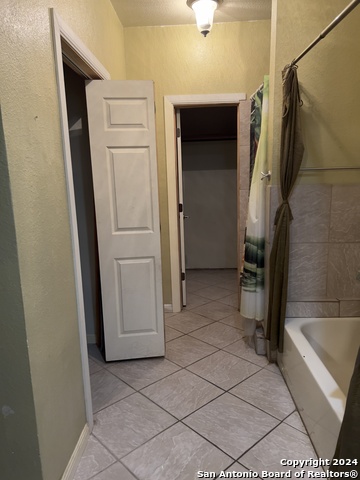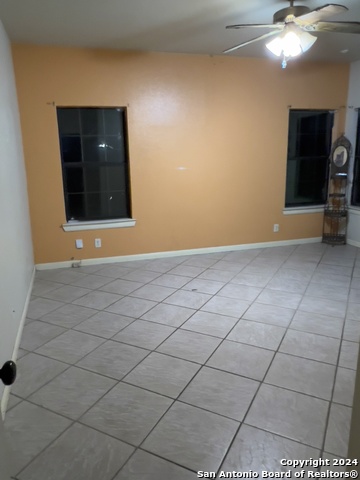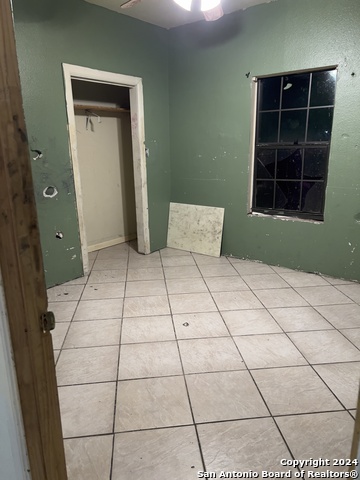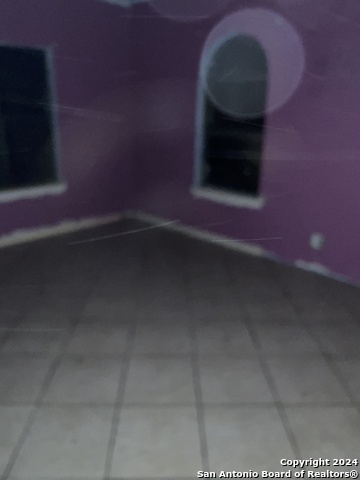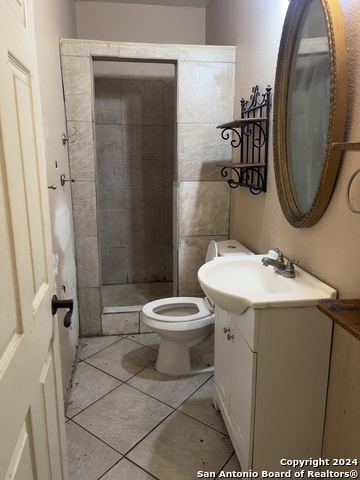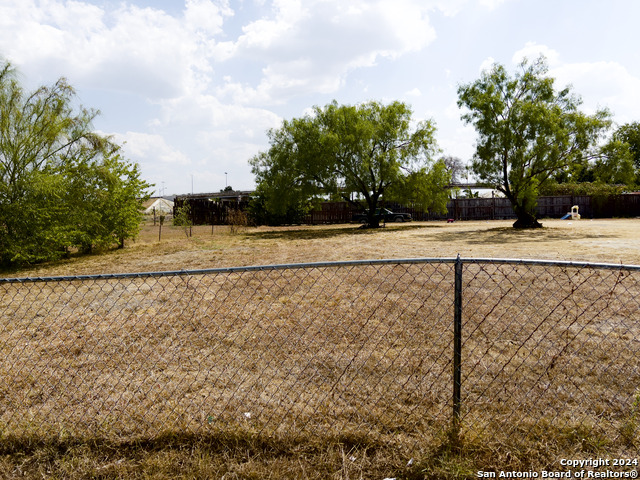614 Darby Blvd., San Antonio, TX 78207
Property Photos
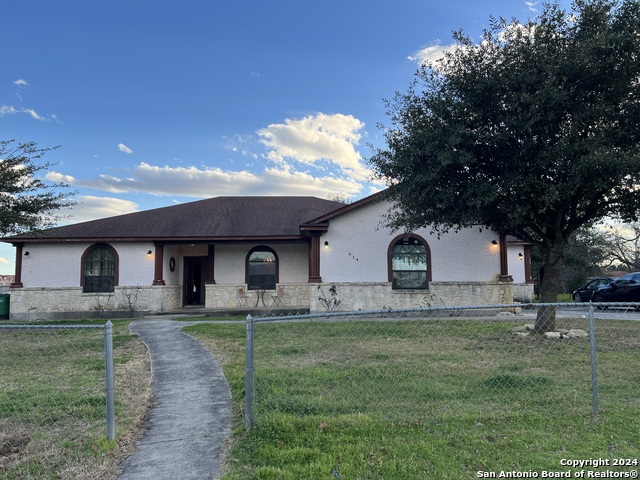
Would you like to sell your home before you purchase this one?
Priced at Only: $230,000
For more Information Call:
Address: 614 Darby Blvd., San Antonio, TX 78207
Property Location and Similar Properties
- MLS#: 1780854 ( Single Residential )
- Street Address: 614 Darby Blvd.
- Viewed: 65
- Price: $230,000
- Price sqft: $77
- Waterfront: No
- Year Built: 2005
- Bldg sqft: 3000
- Bedrooms: 5
- Total Baths: 4
- Full Baths: 3
- 1/2 Baths: 1
- Garage / Parking Spaces: 2
- Days On Market: 207
- Additional Information
- County: BEXAR
- City: San Antonio
- Zipcode: 78207
- Subdivision: Edgewood
- District: San Antonio I.S.D.
- Elementary School: Saisd
- Middle School: Saisd
- High School: Burbank
- Provided by: Levi Rodgers Real Estate Group
- Contact: Debra Sendejo
- (210) 445-6132

- DMCA Notice
-
Description"Nestled in the heart of San Antonio, this home at 614 Darby Blvd offers comfortable living in a convenient location. 5 bedrooms and 4 bathrooms, this 2,900 square foot residence provides ample space for families. Conveniently located near Lackland AFB and downtown
Payment Calculator
- Principal & Interest -
- Property Tax $
- Home Insurance $
- HOA Fees $
- Monthly -
Features
Building and Construction
- Apprx Age: 19
- Builder Name: Unknown
- Construction: Pre-Owned
- Exterior Features: Stone/Rock, Stucco
- Floor: Ceramic Tile
- Foundation: Slab
- Kitchen Length: 10
- Other Structures: Storage
- Roof: Composition
- Source Sqft: Appsl Dist
Land Information
- Lot Description: Cul-de-Sac/Dead End, 1/4 - 1/2 Acre, Mature Trees (ext feat)
- Lot Improvements: Street Paved, Curbs, Sidewalks, Streetlights, City Street
School Information
- Elementary School: Saisd
- High School: Burbank
- Middle School: Saisd
- School District: San Antonio I.S.D.
Garage and Parking
- Garage Parking: Two Car Garage
Eco-Communities
- Water/Sewer: City
Utilities
- Air Conditioning: Two Central
- Fireplace: Not Applicable
- Heating Fuel: Electric
- Heating: Central
- Recent Rehab: No
- Utility Supplier Elec: CPS
- Utility Supplier Gas: CPS
- Utility Supplier Water: SAWS
- Window Coverings: All Remain
Amenities
- Neighborhood Amenities: None
Finance and Tax Information
- Days On Market: 143
- Home Owners Association Mandatory: None
- Total Tax: 3612
Other Features
- Contract: Exclusive Right To Sell
- Instdir: HWY 90-GEN MCMULLEN-WEIR AVE-AIKEN ST-DARBY BLVD
- Interior Features: Two Living Area, Separate Dining Room, Eat-In Kitchen, Island Kitchen, Breakfast Bar, Walk-In Pantry, Utility Room Inside, Open Floor Plan, Cable TV Available, High Speed Internet, Laundry Main Level, Laundry Room, Walk in Closets, Attic - Access only
- Legal Desc Lot: 17
- Legal Description: NCB 6776 BLK 2 LOT 17 & 18
- Miscellaneous: Estate Sale Probate, Investor Potential, As-Is
- Occupancy: Vacant
- Ph To Show: 210-445-6132
- Possession: Closing/Funding
- Style: One Story, Split Level, Ranch
- Views: 65
Owner Information
- Owner Lrealreb: No
Nearby Subdivisions
26th/zarzamora
Block
Brady Gardens
Colonia Santa Cruz
Commerce S To Guadalupe Sa
Culebra Crossing
Culebra S. To Delgado Sa
Cupples/zarzamora
Delgado S To W Martin Sa
Delgado S. To W. Martin Sa
Edgewood
Gardendale Area 8 Ed
Guadalupe S To Laredo St Sa
Las Palmas
Lincoln Heights
Maryland Place
N/a
Na
Ncb 7125
Not In Defined Subdivision
Prospect Hill
S Laredo Se To Frio City Rd Sa
S. Laredo S.e. To Frio City Rd
South Gardendale Ed
Unknown
W Martin S To W Commerce (sa)
W. Martin S. To W. Commerce (s
West End Addition
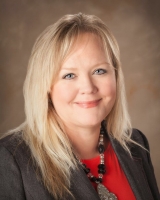
- Kim McCullough, ABR,REALTOR ®
- Premier Realty Group
- Mobile: 210.213.3425
- Mobile: 210.213.3425
- kimmcculloughtx@gmail.com


