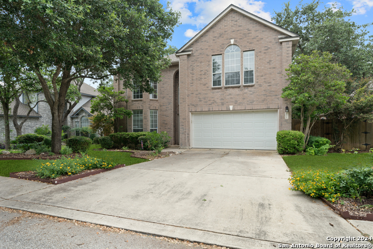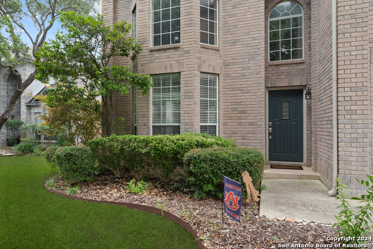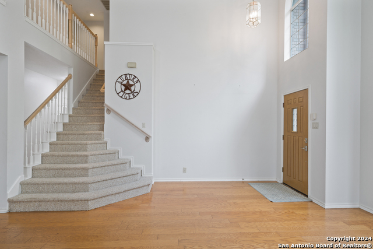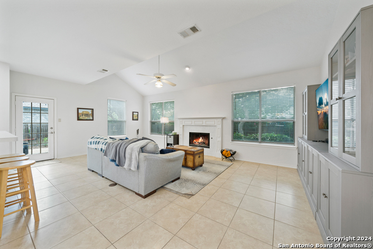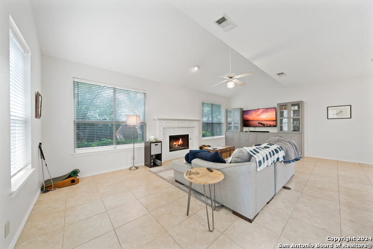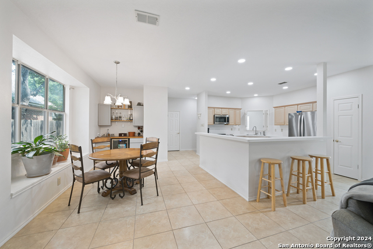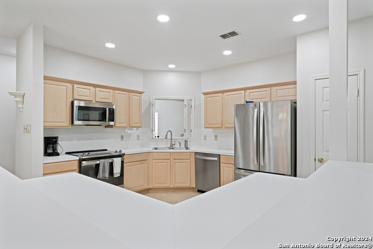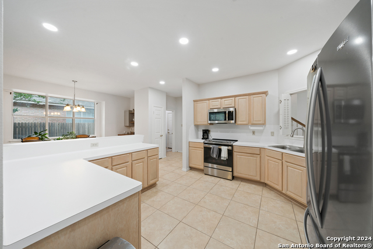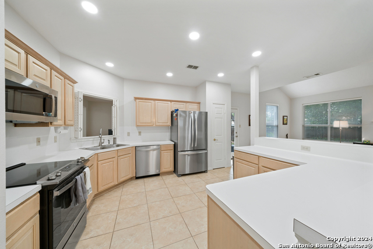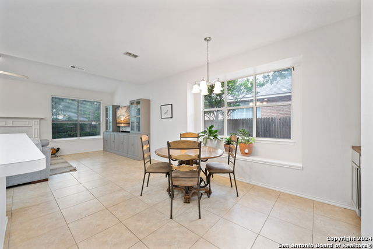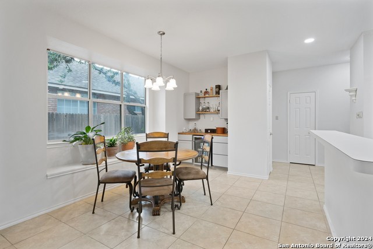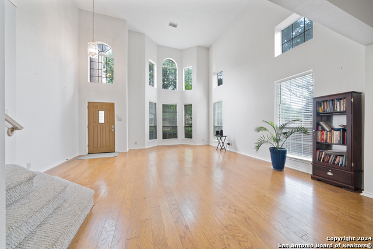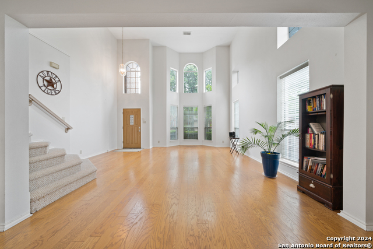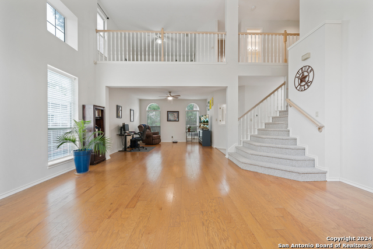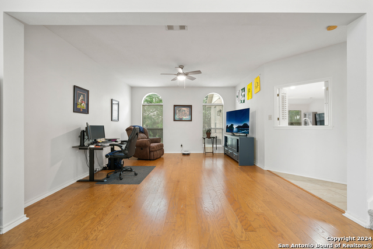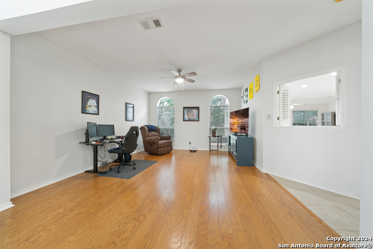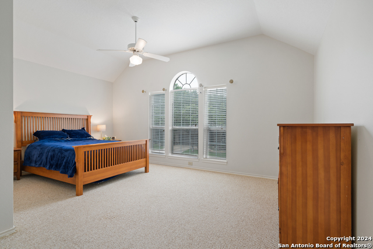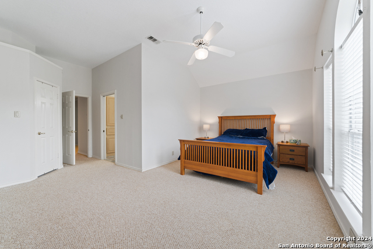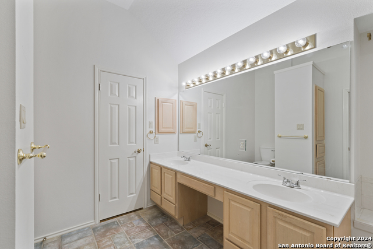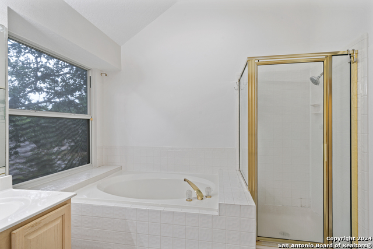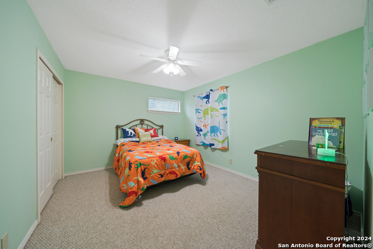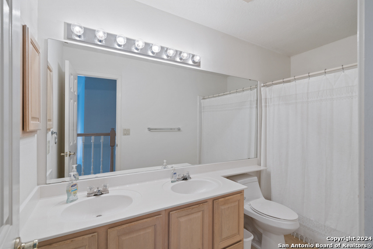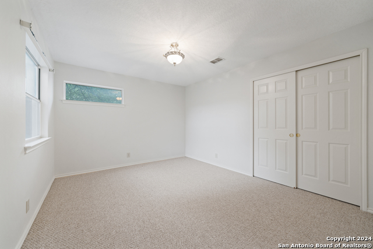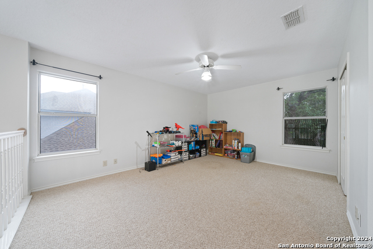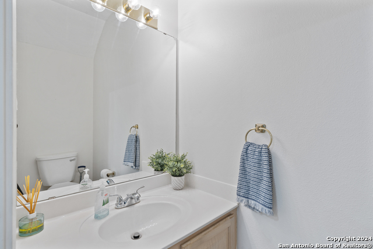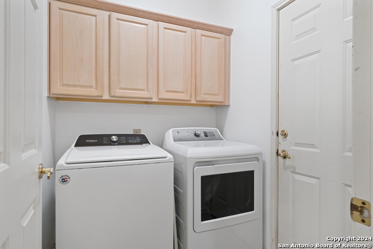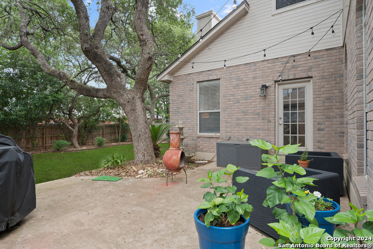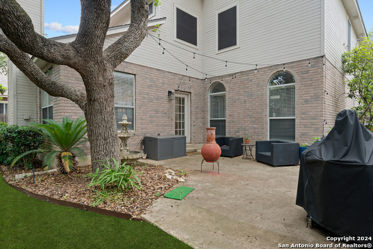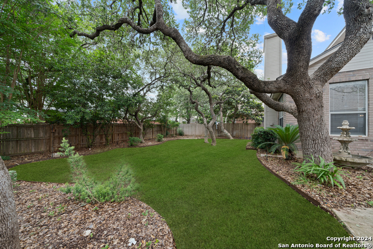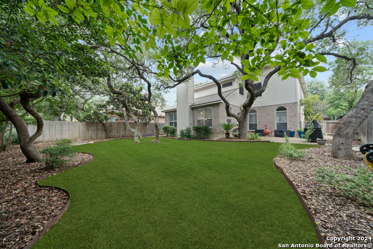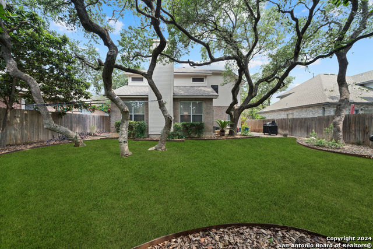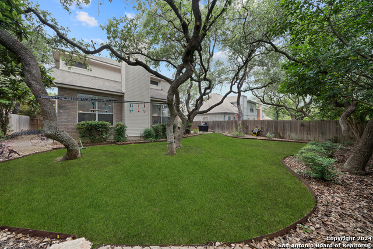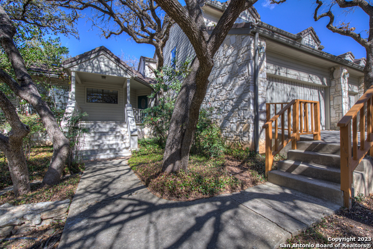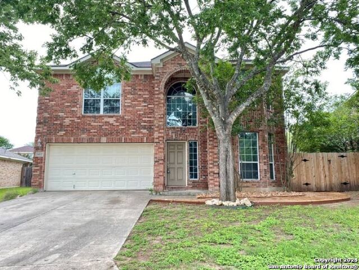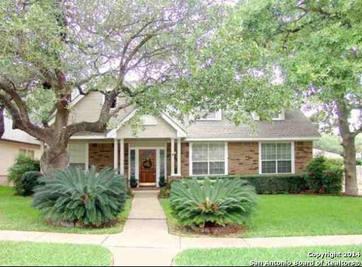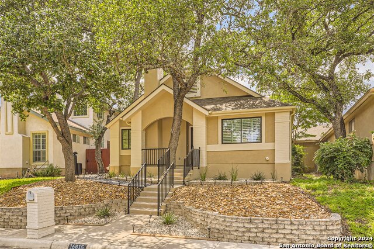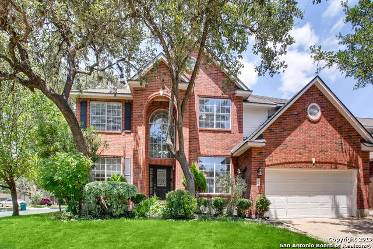2510 Steepleway, San Antonio, TX 78248
Property Photos
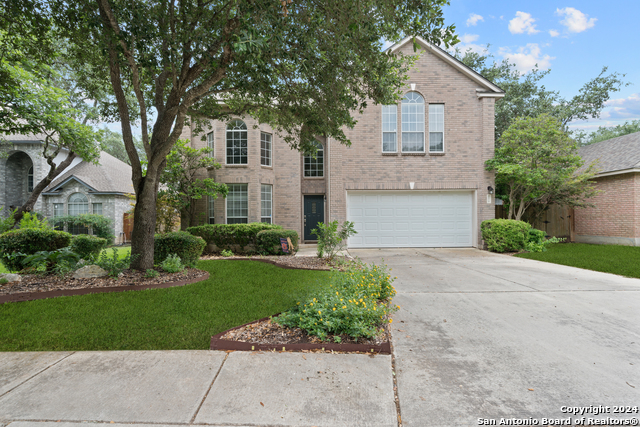
Would you like to sell your home before you purchase this one?
Priced at Only: $2,900
For more Information Call:
Address: 2510 Steepleway, San Antonio, TX 78248
Property Location and Similar Properties
- MLS#: 1781113 ( Residential Rental )
- Street Address: 2510 Steepleway
- Viewed: 25
- Price: $2,900
- Price sqft: $1
- Waterfront: No
- Year Built: 1994
- Bldg sqft: 2846
- Bedrooms: 3
- Total Baths: 3
- Full Baths: 2
- 1/2 Baths: 1
- Days On Market: 206
- Additional Information
- County: BEXAR
- City: San Antonio
- Zipcode: 78248
- Subdivision: The Village At Inwood
- District: North East I.S.D
- Elementary School: Huebner
- Middle School: Eisenhower
- High School: Churchill
- Provided by: 43 Realty, LLC
- Contact: Kevin Rogers
- (210) 943-4343

- DMCA Notice
-
DescriptionWelcome to your dream home nestled in an exclusive gated community in the heart of San Antonio! This charming two story residence boasts 2,846 square feet of comfortable living space, featuring 3 spacious bedrooms and 2.5 bathrooms. The inviting living room, complete with a cozy fireplace, creates the perfect ambiance for gatherings. Upstairs, a generous game room offers endless possibilities for entertainment and relaxation. Surrounded by an abundance of mature trees, this home provides a serene and privat
Payment Calculator
- Principal & Interest -
- Property Tax $
- Home Insurance $
- HOA Fees $
- Monthly -
Features
Building and Construction
- Apprx Age: 30
- Builder Name: unknown
- Exterior Features: Brick, Siding
- Flooring: Carpeting, Ceramic Tile
- Foundation: Slab
- Kitchen Length: 14
- Roof: Composition
- Source Sqft: Appsl Dist
Land Information
- Lot Description: Level
School Information
- Elementary School: Huebner
- High School: Churchill
- Middle School: Eisenhower
- School District: North East I.S.D
Garage and Parking
- Garage Parking: Two Car Garage
Eco-Communities
- Water/Sewer: Water System, Sewer System
Utilities
- Air Conditioning: One Central
- Fireplace: One, Family Room
- Heating Fuel: Natural Gas
- Heating: Central
- Recent Rehab: No
- Utility Supplier Elec: CPS
- Utility Supplier Gas: CPS
- Utility Supplier Grbge: City
- Utility Supplier Sewer: SAWS
- Utility Supplier Water: SAWS
- Window Coverings: Some Remain
Amenities
- Common Area Amenities: Clubhouse, Jogging Trail, Playground
Finance and Tax Information
- Application Fee: 75
- Days On Market: 188
- Max Num Of Months: 12
- Pet Deposit: 100
- Security Deposit: 3550
Rental Information
- Rent Includes: Condo/HOA Fees
- Tenant Pays: Gas/Electric, Water/Sewer, Interior Maintenance, Yard Maintenance, Exterior Maintenance, Garbage Pickup, Renters Insurance Required
Other Features
- Application Form: ONLINE
- Apply At: HTTPS://43REALTY.RENTVINE
- Instdir: South on Bitters from 1604 to entrance gate on left. Left on Raven Glenn, right on Steepleway.
- Interior Features: Three Living Area, Liv/Din Combo, Eat-In Kitchen, Two Eating Areas, Island Kitchen, Breakfast Bar, Game Room, Utility Room Inside, All Bedrooms Upstairs, High Ceilings, Open Floor Plan, Cable TV Available, High Speed Internet, Laundry Main Level, Laundry Lower Level, Laundry Room, Walk in Closets
- Legal Description: NCB 18913 BLK 5 LOT 16 INWOOD VILLAGE UT-1
- Min Num Of Months: 12
- Miscellaneous: Broker-Manager
- Occupancy: Owner
- Personal Checks Accepted: No
- Ph To Show: 210-222-2227
- Restrictions: Smoking Outside Only
- Salerent: For Rent
- Section 8 Qualified: No
- Style: Two Story
- Views: 25
Owner Information
- Owner Lrealreb: No
Similar Properties

- Kim McCullough, ABR,REALTOR ®
- Premier Realty Group
- Mobile: 210.213.3425
- Mobile: 210.213.3425
- kimmcculloughtx@gmail.com


