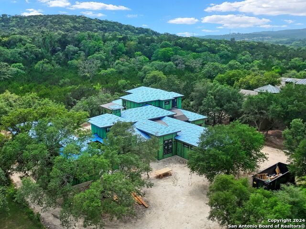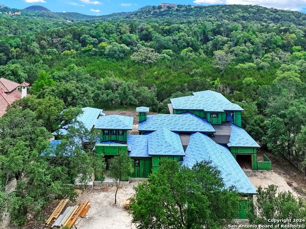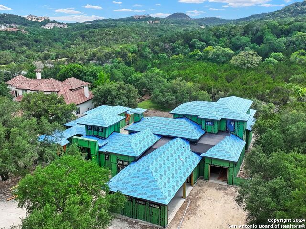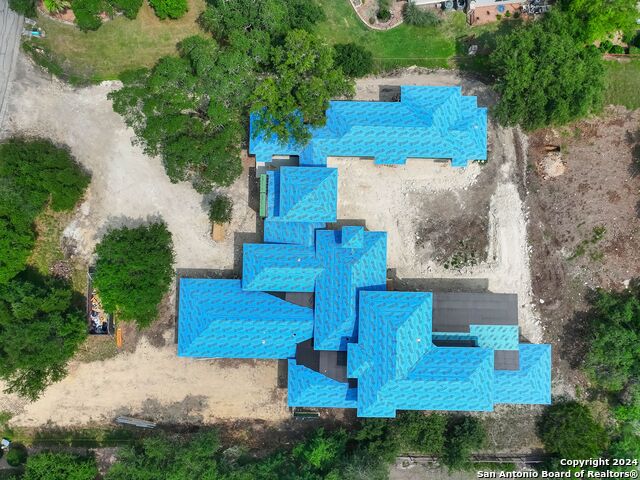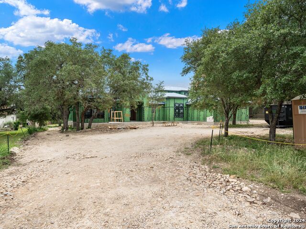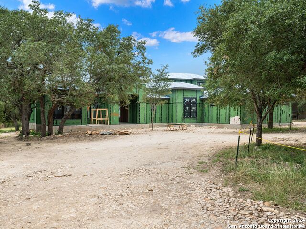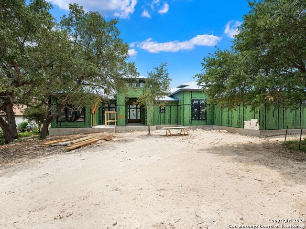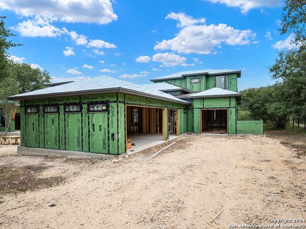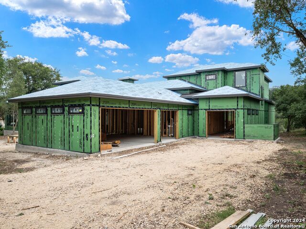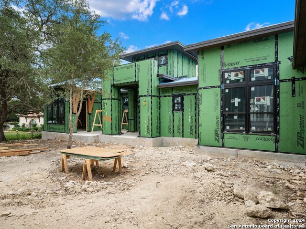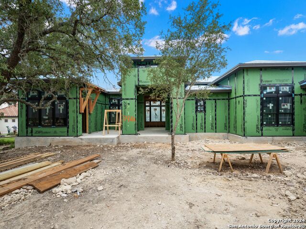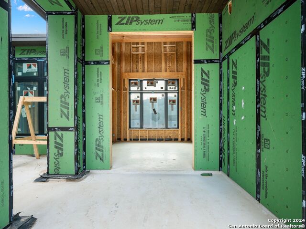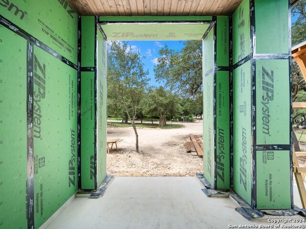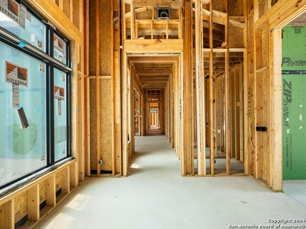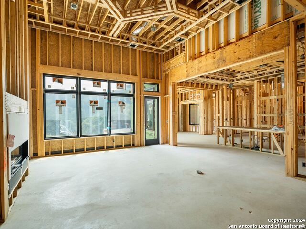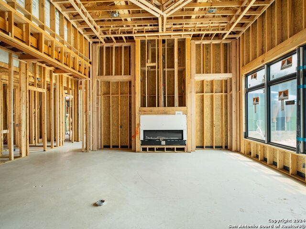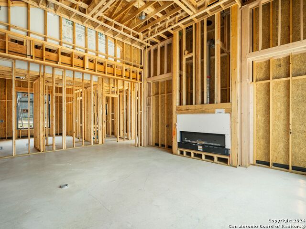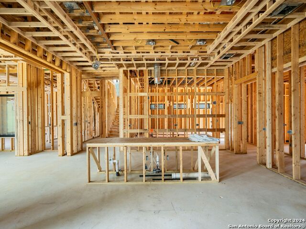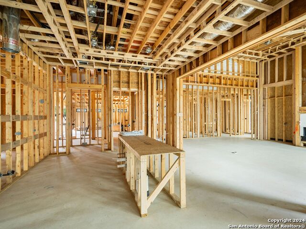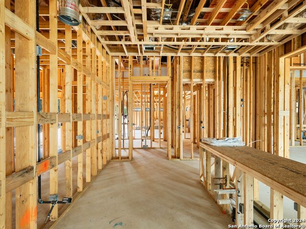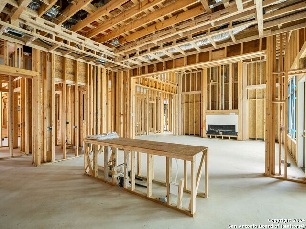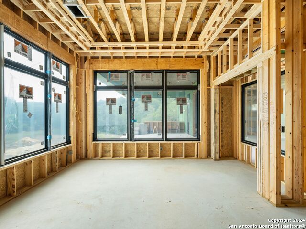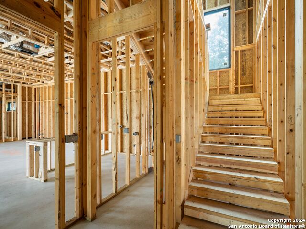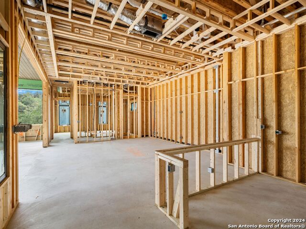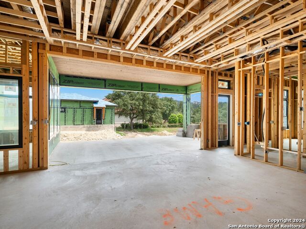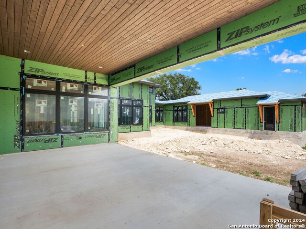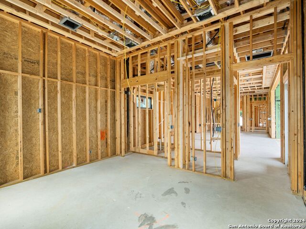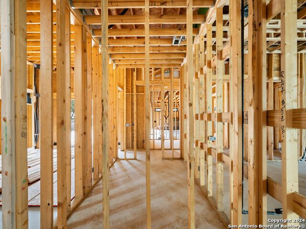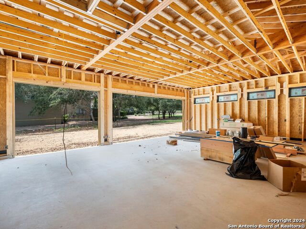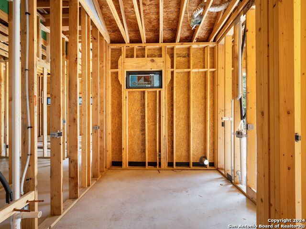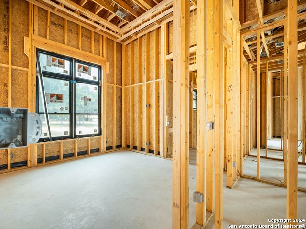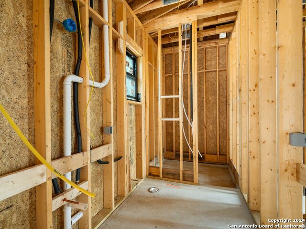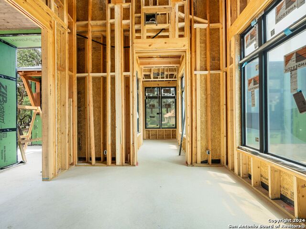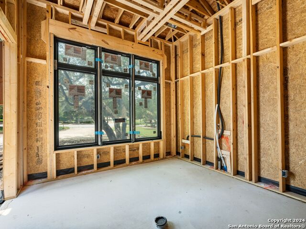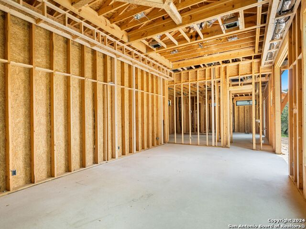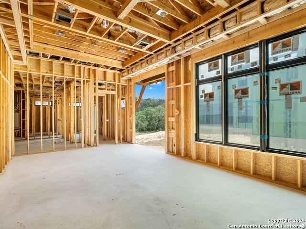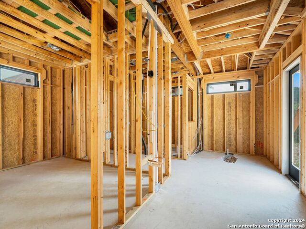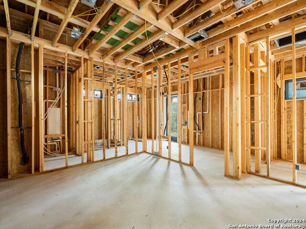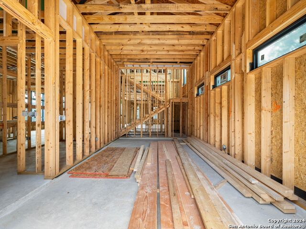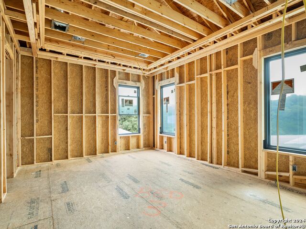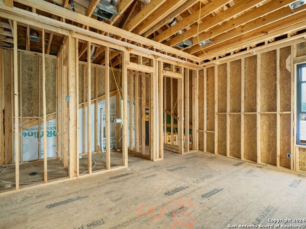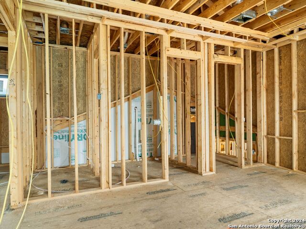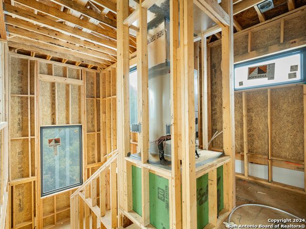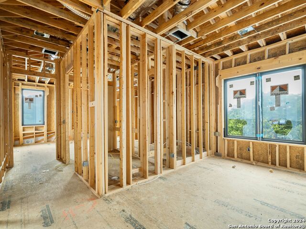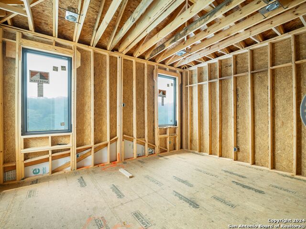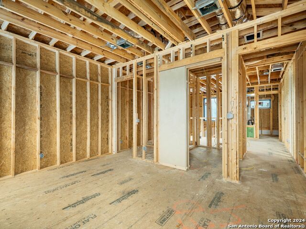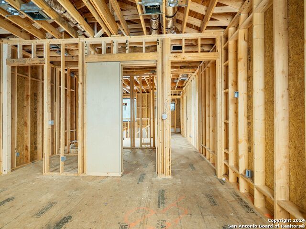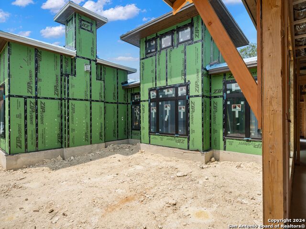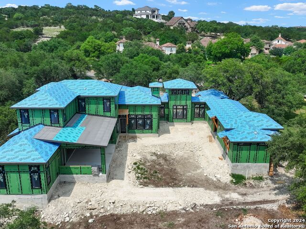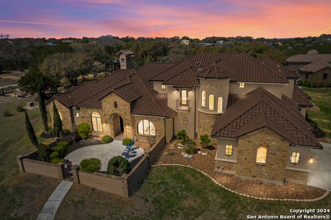11422 Cat Spgs, Boerne, TX 78006
Property Photos
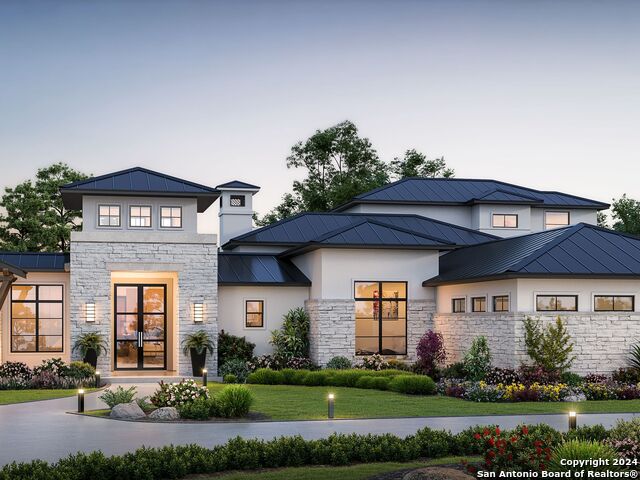
Would you like to sell your home before you purchase this one?
Priced at Only: $2,800,000
For more Information Call:
Address: 11422 Cat Spgs, Boerne, TX 78006
Property Location and Similar Properties
- MLS#: 1783282 ( Single Residential )
- Street Address: 11422 Cat Spgs
- Viewed: 81
- Price: $2,800,000
- Price sqft: $478
- Waterfront: No
- Year Built: 2024
- Bldg sqft: 5863
- Bedrooms: 4
- Total Baths: 6
- Full Baths: 5
- 1/2 Baths: 1
- Garage / Parking Spaces: 4
- Days On Market: 198
- Additional Information
- County: KENDALL
- City: Boerne
- Zipcode: 78006
- Subdivision: Anaqua Springs Ranch
- District: Northside
- Elementary School: Sara B McAndrew
- Middle School: Rawlinson
- High School: Clark
- Provided by: Kuper Sotheby's Int'l Realty
- Contact: Binkan Cinaroglu
- (210) 241-4550

- DMCA Notice
-
DescriptionThis brand new construction embodies unbridled sophistication as San Antonio's premier estate. Meticulously built by Diamante Luxury Homes within Anaqua Springs Ranch, this superior home showcases unsurpassed craftsmanship and materials, creating stunning living spaces. Each area features custom ceiling and architectural details, carefully chosen to provide the finest appointments throughout. The chef's kitchen, complete with professional grade stainless steel appliances, opens to an oversized great room with soaring two story ceilings. The master retreat boasts a luxurious spa like bathroom and a massive walk in closet with extensive custom cabinetry and built ins. Impeccable craftsmanship prevails throughout, with a guest bedroom on the main floor and the remaining two found upstairs, each featuring en suite bathrooms. Predominantly single story living includes a study, game room complete with a full wet bar, and an exercise/flex room off of the pool bath. Seamless indoor and outdoor integration is achieved within a resort style setting, featuring large covered patios, a full outdoor kitchen, and a premier pool and spa with extensive hardscaping. This estate offers an unparalleled blend of luxury and functionality, perfect for those seeking the finest in hill country living.
Payment Calculator
- Principal & Interest -
- Property Tax $
- Home Insurance $
- HOA Fees $
- Monthly -
Features
Building and Construction
- Builder Name: DIAMANTE LUXURY HOMES
- Construction: New
- Exterior Features: 4 Sides Masonry, Stone/Rock, Stucco
- Floor: Carpeting, Ceramic Tile, Wood, Other
- Foundation: Slab
- Kitchen Length: 14
- Roof: Metal
- Source Sqft: Appsl Dist
Land Information
- Lot Improvements: Street Paved
School Information
- Elementary School: Sara B McAndrew
- High School: Clark
- Middle School: Rawlinson
- School District: Northside
Garage and Parking
- Garage Parking: Four or More Car Garage, Attached, Side Entry, Oversized
Eco-Communities
- Water/Sewer: Water System, Aerobic Septic
Utilities
- Air Conditioning: Three+ Central
- Fireplace: One, Family Room
- Heating Fuel: Other
- Heating: Central
- Window Coverings: None Remain
Amenities
- Neighborhood Amenities: Controlled Access, Park/Playground, Jogging Trails, Sports Court, Guarded Access
Finance and Tax Information
- Days On Market: 181
- Home Owners Association Fee: 2815
- Home Owners Association Frequency: Annually
- Home Owners Association Mandatory: Mandatory
- Home Owners Association Name: ANAQUA SPRINGS HOMEOWNER ASSOCIATION
Other Features
- Contract: Exclusive Right To Sell
- Instdir: From Anaqua Springs, right onto Cat Springs.
- Interior Features: Three Living Area, Separate Dining Room, Eat-In Kitchen, Two Eating Areas, Island Kitchen, Breakfast Bar, Walk-In Pantry, Study/Library, Game Room, Loft, Utility Room Inside, Secondary Bedroom Down, 1st Floor Lvl/No Steps, High Ceilings, Open Floor Plan
- Legal Desc Lot: 12
- Legal Description: CB 4671A BLK 7 LOT 12 ANAQUA SPRINGS RANCH II P.U.D. 2021-RM
- Ph To Show: 210.222.2227
- Possession: Closing/Funding
- Style: Two Story
- Views: 81
Owner Information
- Owner Lrealreb: No
Similar Properties
Nearby Subdivisions
A10260 - Survey 490 D Harding
Anaqua Springs Ranch
Balcones Creek
Bent Tree
Bentwood
Bisdn
Boerne
Boerne Heights
Champion Heights - Kendall Cou
Chaparral Creek
Cibolo Oaks Landing
Cordillera Ranch
Corley Farms
Country Bend
Coveney Ranch
Creekside
Cypress Bend On The Guadalupe
Diamond Ridge
Dienger Addition
Dietert
Dietert Addition
Dove Country Farm
Durango Reserve
English Oaks
Esperanza
Esperanza - Kendall County
Fox Falls
Friendly Hills
Greco Bend
Hidden Cove
Highland Park
Highlands Ranch
Indian Acres
Inspiration Hill # 2
Inspiration Hills
Irons & Grahams Addition
Kendall Creek Estates
Kendall Woods Estate
Kendall Woods Estates
Lake Country
Lakeside Acres
Leon Creek Estates
Limestone Ranch
Menger Springs
Miralomas
Miralomas Garden Homes
Miralomas Garden Homes Unit 1
N/a
Na
None
Not In Defined Subdivision
Oak Meadow
Oak Park
Oak Park Addition
Out/comfort
Pecan Springs
Pleasant Valley
Ranger Creek
Regency At Esperanza
Regent Park
River Mountain Ranch
River Ranch Estates
River Trail
River View
Rosewood Gardens
Saddlehorn
Scenic Crest
Schertz Addition
Shadow Valley Ranch
Shoreline Park
Silver Hills
Skyview Acres
Southern Oaks
Stone Creek
Stonegate
Sundance Ranch
Sunrise
Tapatio Springs
The Crossing
The Ranches At Creekside
The Reserve At Saddlehorn
The Ridge At Tapatio Springs
The Villas At Hampton Place
The Woods
The Woods Of Boerne Subdivisio
The Woods Of Frederick Creek
Threshold Ranch
Trails Of Herff Ranch
Trailwood
Twin Canyon Ranch
Villas At Hampton Place
Waterstone
Windmill Ranch
Woods Of Frederick Creek
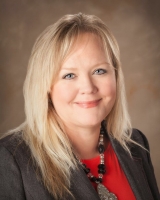
- Kim McCullough, ABR,REALTOR ®
- Premier Realty Group
- Mobile: 210.213.3425
- Mobile: 210.213.3425
- kimmcculloughtx@gmail.com


