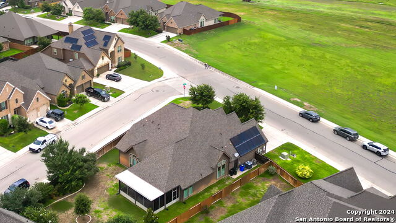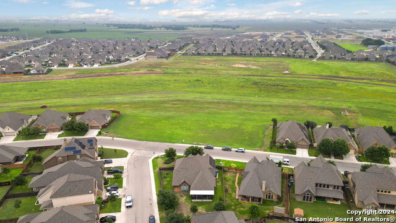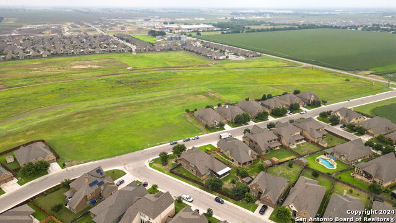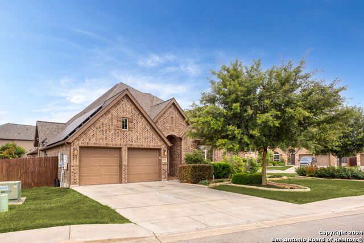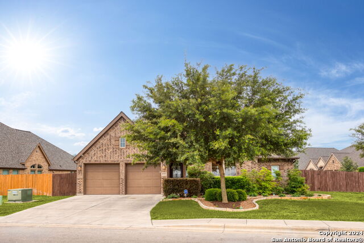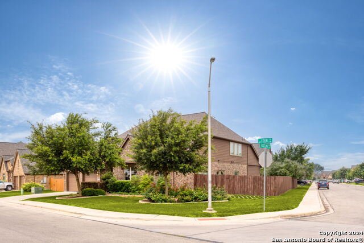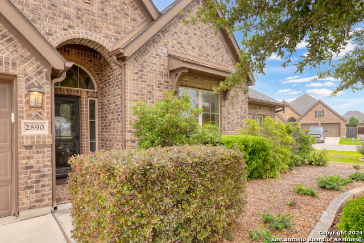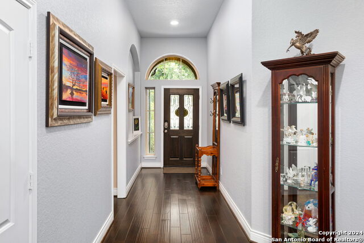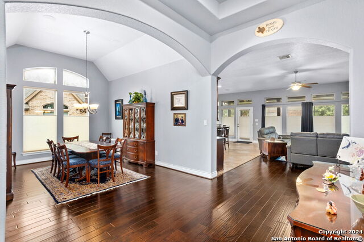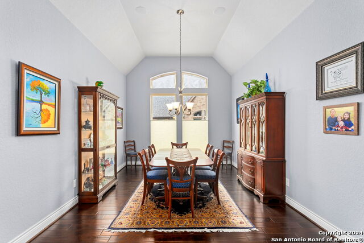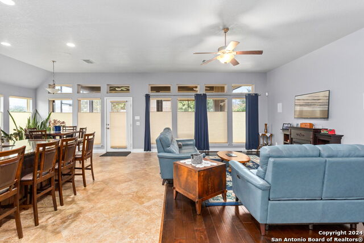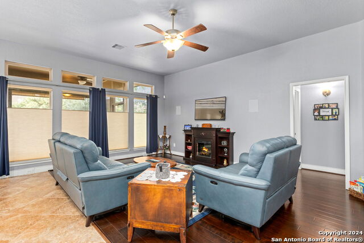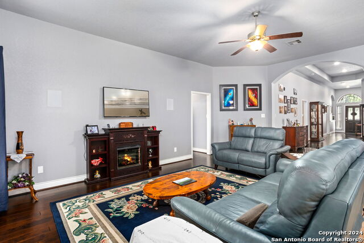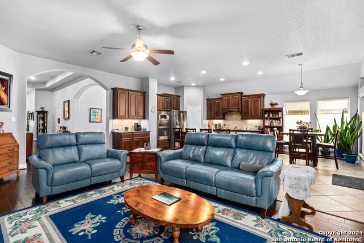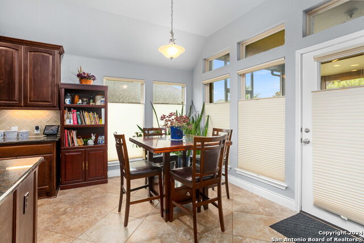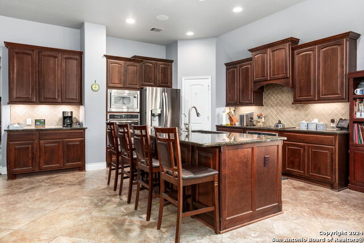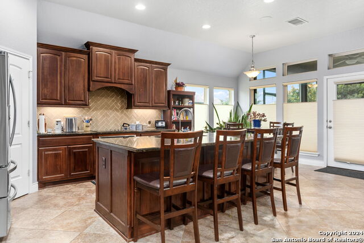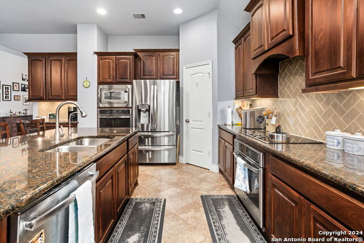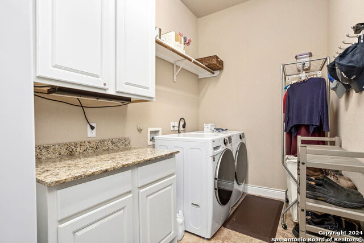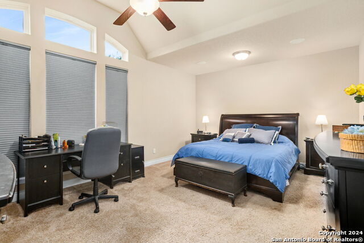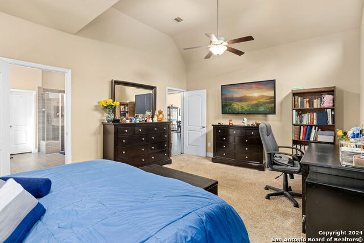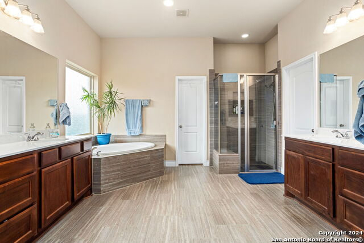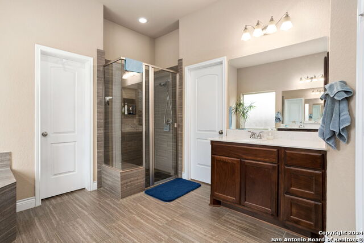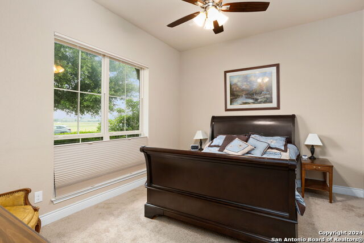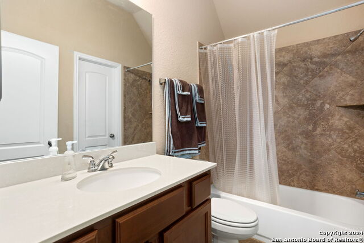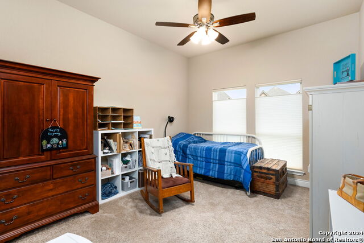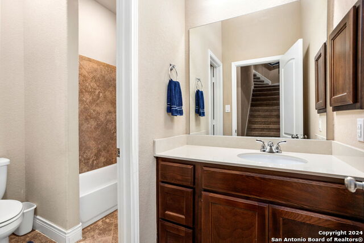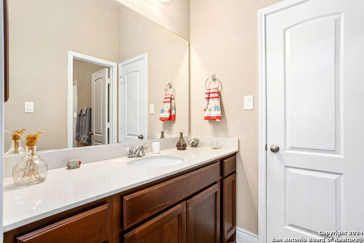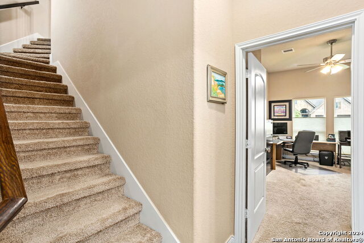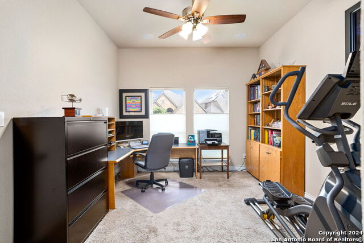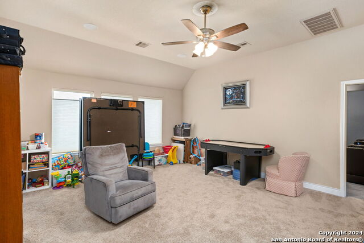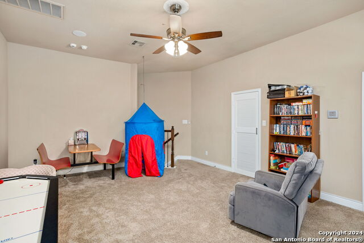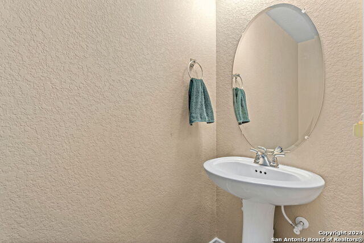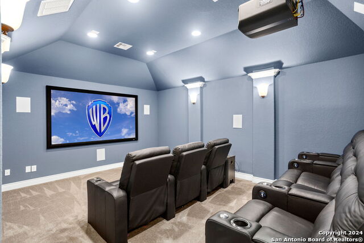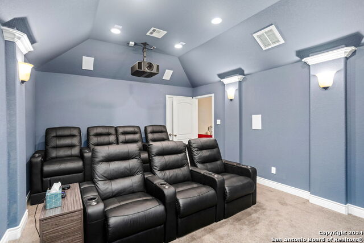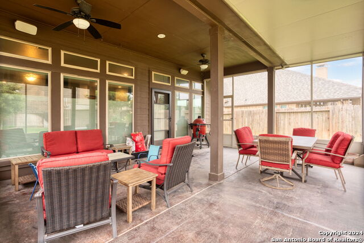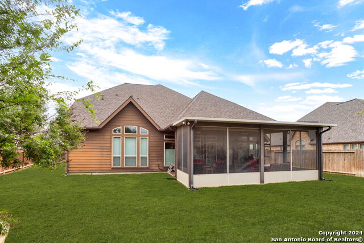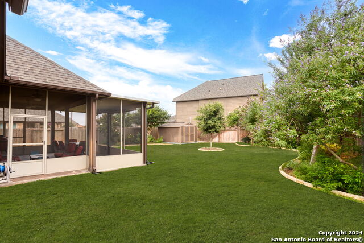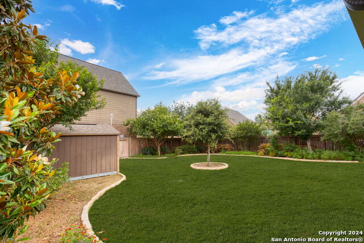2890 Coral Sky, Seguin, TX 78155
Property Photos
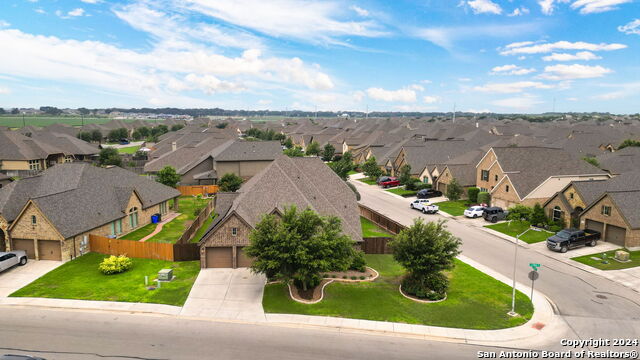
Would you like to sell your home before you purchase this one?
Priced at Only: $489,500
For more Information Call:
Address: 2890 Coral Sky, Seguin, TX 78155
Property Location and Similar Properties
- MLS#: 1784698 ( Single Residential )
- Street Address: 2890 Coral Sky
- Viewed: 44
- Price: $489,500
- Price sqft: $138
- Waterfront: No
- Year Built: 2016
- Bldg sqft: 3560
- Bedrooms: 4
- Total Baths: 4
- Full Baths: 3
- 1/2 Baths: 1
- Garage / Parking Spaces: 2
- Days On Market: 196
- Additional Information
- County: GUADALUPE
- City: Seguin
- Zipcode: 78155
- Subdivision: Mill Creek Crossing
- District: Navarro Isd
- Elementary School: Call District
- Middle School: Call District
- High School: Navarro
- Provided by: Kustom Real Estate
- Contact: Kassi Jaroszewski
- (210) 865-6864

- DMCA Notice
-
DescriptionPerry home on a spacious & inviting corner lot, with approximately 0.3 acres of land. The updated wood flooring throughout adds a touch of elegance and warmth to the interior. The kitchen is a dream with its osmosis system, stainless steel appliances, breakfast bar, ample cabinet space and granite countertops. It's clearly designed for both functionality and style. The living room, equipped with surround sound, appears to be the ideal space for hosting gatherings and entertaining guests. Meanwhile, the separate master suite sounds like a peaceful retreat, boasting an ensuite bath with dual vanities, a garden tub, a walk in shower, and his and her closets for added convenience. The upstairs area sounds equally impressive, featuring a loft area and a movie theater with top of the line projector equipment. The inclusion of a half bath upstairs is a thoughtful addition. Decked attic storage provides practical storage solutions, while the 14 solar panels, sprinkler system, water softener, gutters & 8x12 Storage building ALL add to the home's convenience and comfort. The tandem bay side of the garage with its workshop built ins, offers a space for DIY projects or hobbies. After a busy day, unwinding on the screened porch sounds like the perfect way to relax and enjoy the outdoors without the hassle of bugs. Overall, this home seems to offer a perfect blend of comfort, functionality, and entertainment options, making it an ideal choice for a discerning buyer.
Payment Calculator
- Principal & Interest -
- Property Tax $
- Home Insurance $
- HOA Fees $
- Monthly -
Features
Building and Construction
- Builder Name: Perry
- Construction: Pre-Owned
- Exterior Features: 4 Sides Masonry
- Floor: Ceramic Tile, Wood
- Foundation: Slab
- Kitchen Length: 20
- Roof: Composition
- Source Sqft: Appsl Dist
Land Information
- Lot Description: Corner, 1/4 - 1/2 Acre
- Lot Improvements: Street Paved, Curbs, Street Gutters, Sidewalks, Streetlights, Fire Hydrant w/in 500'
School Information
- Elementary School: Call District
- High School: Navarro High
- Middle School: Call District
- School District: Navarro Isd
Garage and Parking
- Garage Parking: Two Car Garage, Attached, Tandem
Eco-Communities
- Water/Sewer: Water System, Sewer System
Utilities
- Air Conditioning: One Central
- Fireplace: Not Applicable
- Heating Fuel: Electric
- Heating: Central
- Window Coverings: Some Remain
Amenities
- Neighborhood Amenities: Other - See Remarks
Finance and Tax Information
- Days On Market: 178
- Home Owners Association Fee: 143
- Home Owners Association Frequency: Semi-Annually
- Home Owners Association Mandatory: Mandatory
- Home Owners Association Name: MILL CREEK HOA
- Total Tax: 9498
Other Features
- Contract: Exclusive Right To Sell
- Instdir: Hwy 46 to Mill Creek Crossing. Turn on Coral Sky. Home a ways down on the corner.
- Interior Features: Two Living Area, Liv/Din Combo, Separate Dining Room, Island Kitchen, Breakfast Bar, Game Room, Media Room, Shop, Utility Room Inside, All Bedrooms Upstairs, Secondary Bedroom Down, 1st Floor Lvl/No Steps, High Ceilings, Open Floor Plan, Cable TV Available, High Speed Internet, All Bedrooms Downstairs
- Legal Desc Lot: 344
- Legal Description: MILL CREEK CROSSING #9 LOT 344 0.293 AC
- Occupancy: Owner
- Ph To Show: 210-222-2227
- Possession: Closing/Funding
- Style: Two Story, Traditional
- Views: 44
Owner Information
- Owner Lrealreb: No
Nearby Subdivisions
.
A J Grebey 1
Acre
Arroyo Del Cielo
Arroyo Ranch
Baker Isaac
Bartholomae
Brawner
Bruns
Bruns Bauer
Castlewood Estates East
Caters Parkview
Century Oaks
Chaparral
Cherino M
Clements J D
Clements Jd
Cordova Crossing
Cordova Estates
Cordova Trails
Country Club Estates
Davis George W
Deerwood
Deerwood Circle
Dewitt G
Eastgate
Elm Creek
Erskine Ferry
Esnaurizar A M
Farm
Farm Addition
Forest Oak Ranches Phase 1
G W Williams
G W Williams Surv 46 Abs 33
G_a0006
Gortari
Gortari E
Greenfield
Greenspoint Heights
Guadalupe Heights
Hannah Heights
Heritage South
Hickory Forrest
Hiddenbrooke
Hiddenbrooke Sub Un 2
High Country Estates
Inner
J C Pape
John Cowan Survey
Jose De La Baume
Joye
Keller Heights
L H Peters
Lake Ridge
Lake Ridge Village 2
Las Brisas
Las Brisas #6
Las Brisas 3
Las Hadas
Leach William
Lily Springs
Mansola
Meadows @ Nolte Farms Ph# 1 (t
Meadows Nolte Farms Ph 2 T
Meadows Of Martindale
Meadows Of Mill Creek
Meadowsmartindale
Mill Creek
Mill Creek Crossing
Mill Creek Crossing 1a
Mill Creek Crossing 3
Mill Creek Crossing11
Morningside
Muehl Road Estates
N/a
Na
Navarro Fields
Navarro Oaks
Navarro Ranch
Nolte Farms
None
None/ John G King
Northgate
Not In Defined Subdivision
Oak Creek
Oak Springs
Oak Village North
Out/guadalupe
Out/guadalupe Co.
Out/guadalupe Co. (common) / H
Pape
Parkview
Parkview Estates
Placid Heights
Pleasant Acres
Quail Run
Ridge View
Ridge View Estates
Ridgeview
Rook
Roseland Heights #1
Roseland Heights #2
Roseland Heights 1
Rural Acres
Ruralg23
Sagewood
Schneider Hill
Seguin
Seguin 03
Seguin Neighborhood 02
Seguin-01
Sky Valley
Smith
Swenson Heights
The Meadows
The Summitt At Cordova
The Village Of Mill Creek
Toll Brothers At Nolte Farms
Tor Properties Unit 2
Townewood Village
Undefined
Unknown
Unkown
Village At Three Oaks
Village Of Mill Creek 1 The
Village Of Mill Creek 4 The
Vista Ridge
Walnut Bend
Walnutbend
Waters Edge
West
West #1
West Addition
Westside
Wilson Schuessler
Windbrook
Windwood Es
Windwood Estates
Woodside Farms

- Kim McCullough, ABR,REALTOR ®
- Premier Realty Group
- Mobile: 210.213.3425
- Mobile: 210.213.3425
- kimmcculloughtx@gmail.com


