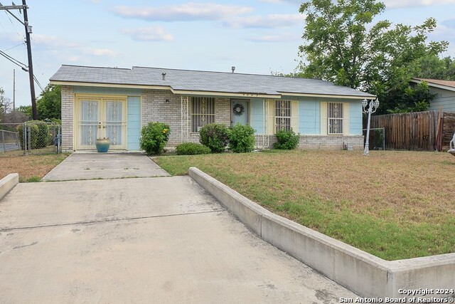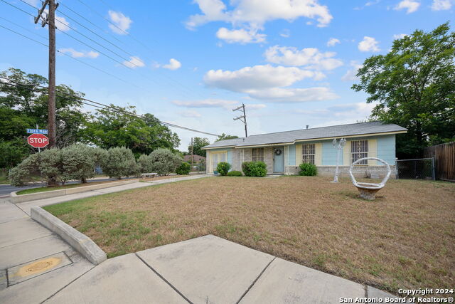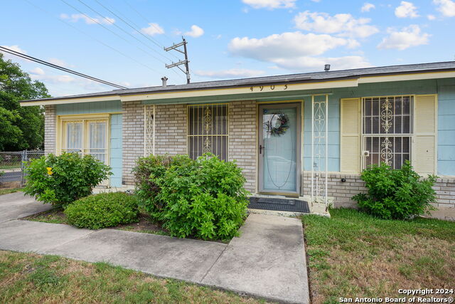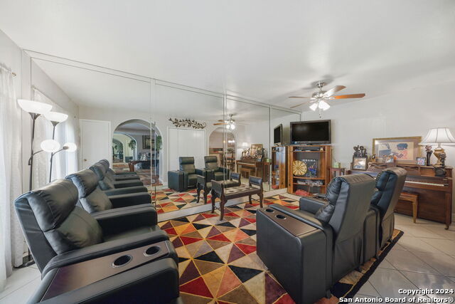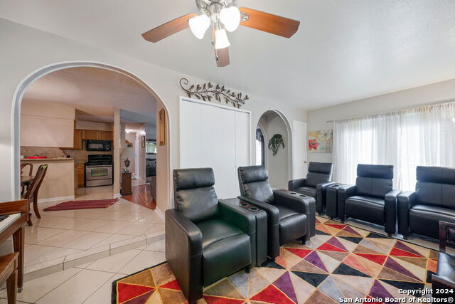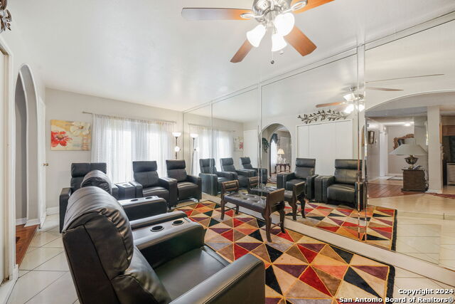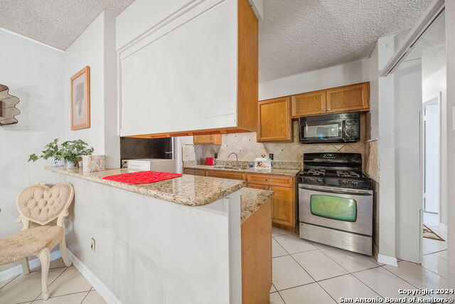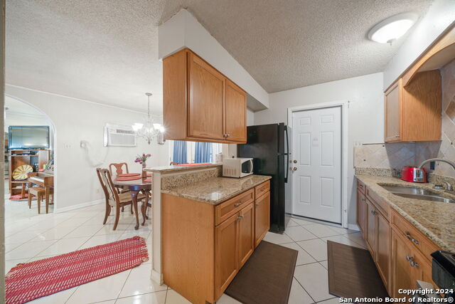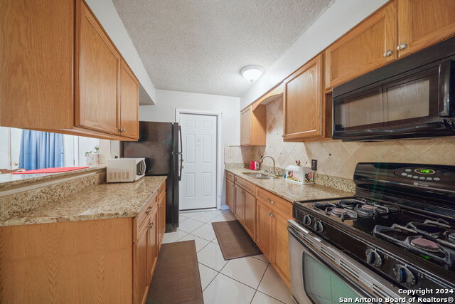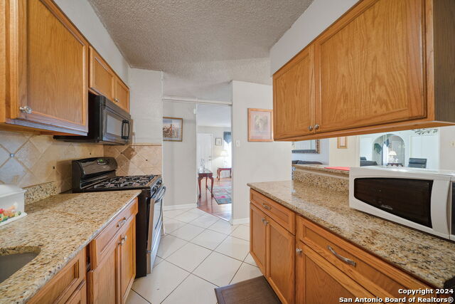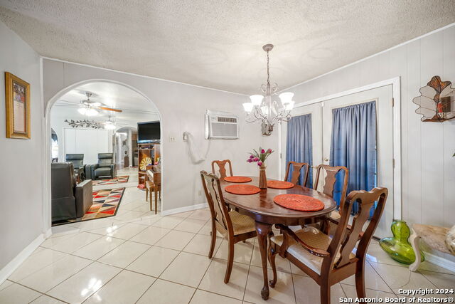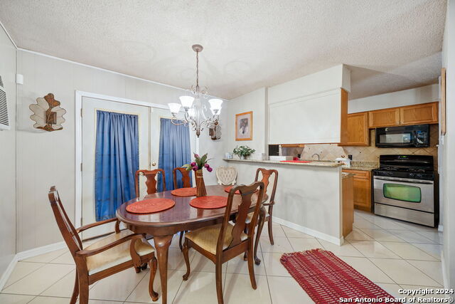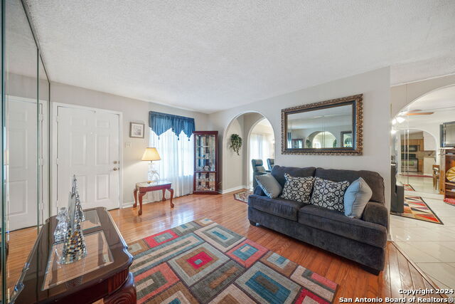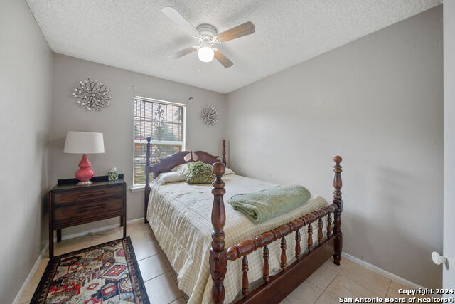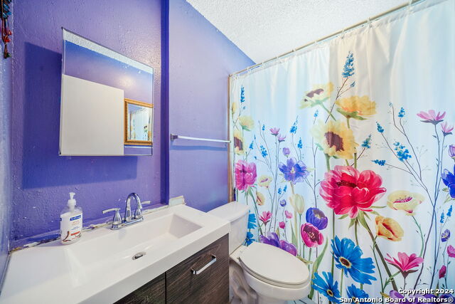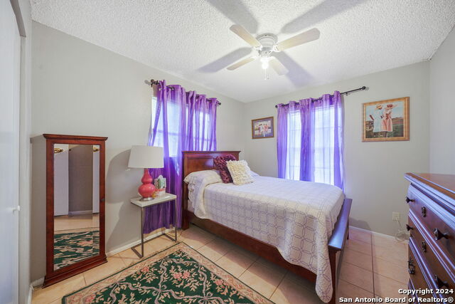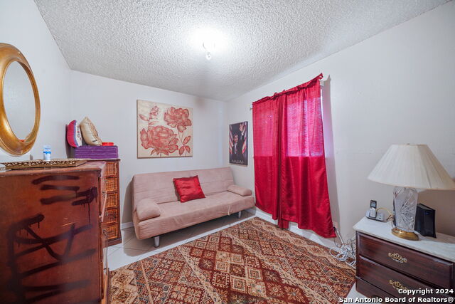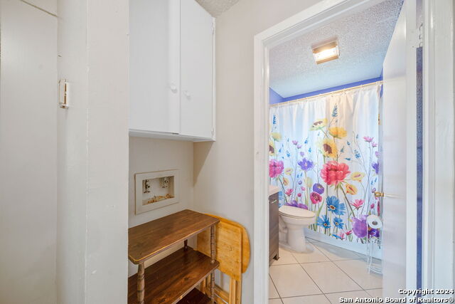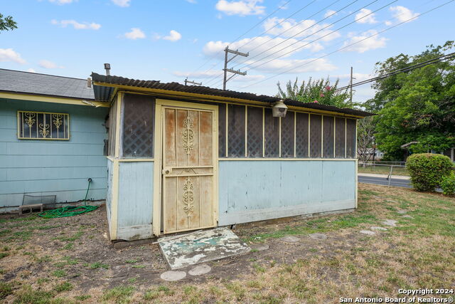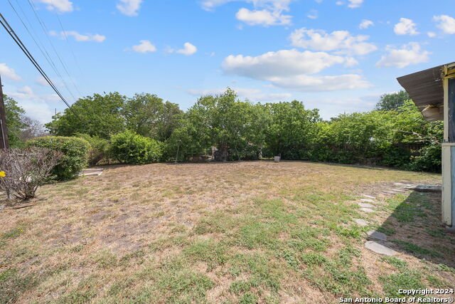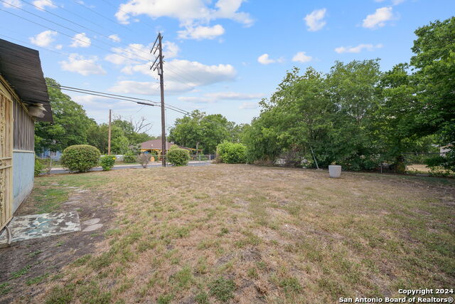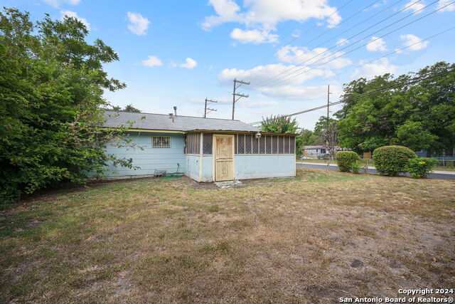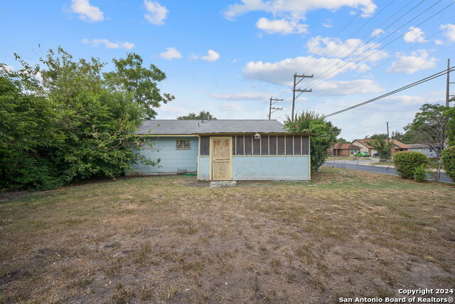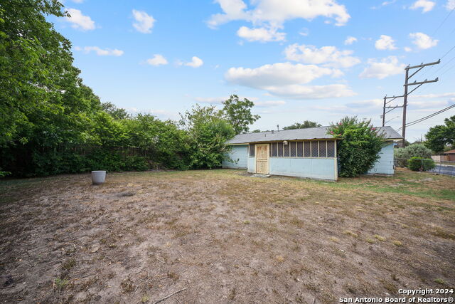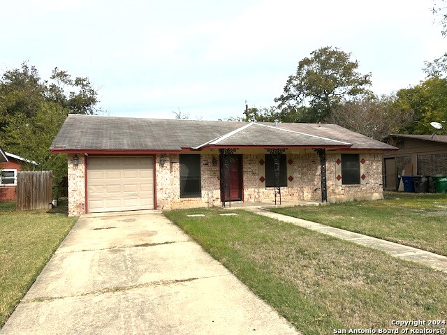4903 Melvin Dr, San Antonio, TX 78220
Property Photos
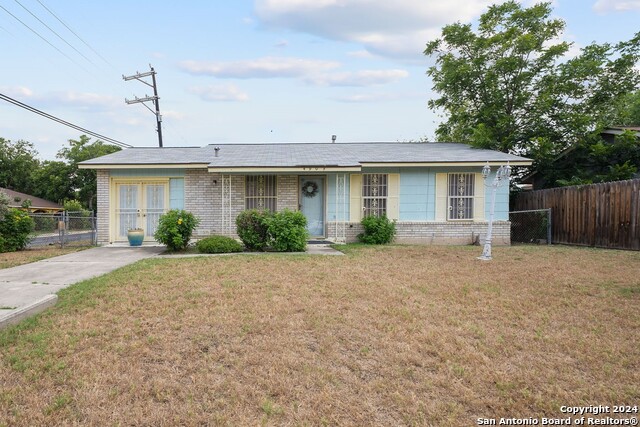
Would you like to sell your home before you purchase this one?
Priced at Only: $140,000
For more Information Call:
Address: 4903 Melvin Dr, San Antonio, TX 78220
Property Location and Similar Properties
- MLS#: 1785297 ( Single Residential )
- Street Address: 4903 Melvin Dr
- Viewed: 30
- Price: $140,000
- Price sqft: $121
- Waterfront: No
- Year Built: 1970
- Bldg sqft: 1155
- Bedrooms: 3
- Total Baths: 1
- Full Baths: 1
- Garage / Parking Spaces: 1
- Days On Market: 192
- Additional Information
- County: BEXAR
- City: San Antonio
- Zipcode: 78220
- Subdivision: East Houston Estates
- District: San Antonio I.S.D.
- Elementary School: Call District
- Middle School: Call District
- High School: Call District
- Provided by: Keller Williams Heritage
- Contact: Rachelle Slater
- (210) 237-7268

- DMCA Notice
-
DescriptionWelcome to your new home in the East Houston Estates community! This beautifully maintained corner lot home boasts 3 spacious bedrooms, 1 bathroom, and a comfortable 1,155 sq. ft. of living space. Step inside to discover two inviting living areas, perfect for relaxation and entertaining. The separate dining room provides an elegant space for family meals and gatherings. The updated kitchen is a chef's delight, featuring granite countertops and a stylish stone tile backsplash, offering both functionality and aesthetic appeal. The wood and ceramic tile floors throughout the home add a touch of sophistication and are easy to maintain. Outside, you'll find a large backyard shaded by mature trees, creating a serene oasis for outdoor activities, gardening, or simply unwinding in nature. Don't miss the opportunity to own this charming home in a vibrant community. Schedule your private showing today and make this East Houston Estates gem yours! Located close to JBSA Fort Sam Houston, the San Antonio Riverwalk, Frost Bank Center, shopping, restaurants, and major highways.
Payment Calculator
- Principal & Interest -
- Property Tax $
- Home Insurance $
- HOA Fees $
- Monthly -
Features
Building and Construction
- Apprx Age: 54
- Builder Name: Unknown
- Construction: Pre-Owned
- Exterior Features: Brick, Siding
- Floor: Ceramic Tile, Wood
- Foundation: Slab
- Kitchen Length: 10
- Roof: Composition
- Source Sqft: Appsl Dist
Land Information
- Lot Description: Corner
School Information
- Elementary School: Call District
- High School: Call District
- Middle School: Call District
- School District: San Antonio I.S.D.
Garage and Parking
- Garage Parking: None/Not Applicable
Eco-Communities
- Water/Sewer: Water System, Sewer System
Utilities
- Air Conditioning: One Window/Wall
- Fireplace: Not Applicable
- Heating Fuel: Other
- Heating: None
- Window Coverings: None Remain
Amenities
- Neighborhood Amenities: None
Finance and Tax Information
- Days On Market: 189
- Home Owners Association Mandatory: None
- Total Tax: 3515.34
Other Features
- Contract: Exclusive Right To Sell
- Instdir: 90 East to Exit 579 E. Houston St. Turn right on E. Houston St, right on Flora Mae Dr., and left on Melvin Dr.
- Interior Features: Two Living Area, Separate Dining Room, All Bedrooms Downstairs, Laundry Main Level
- Legal Desc Lot: 12
- Legal Description: NCB 14311 BLK 1 LOT 12
- Occupancy: Owner
- Ph To Show: 210-222-2227
- Possession: Closing/Funding
- Style: One Story
- Views: 30
Owner Information
- Owner Lrealreb: No
Similar Properties
Nearby Subdivisions

- Kim McCullough, ABR,REALTOR ®
- Premier Realty Group
- Mobile: 210.213.3425
- Mobile: 210.213.3425
- kimmcculloughtx@gmail.com


