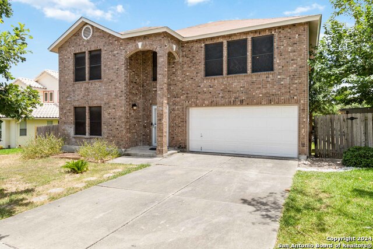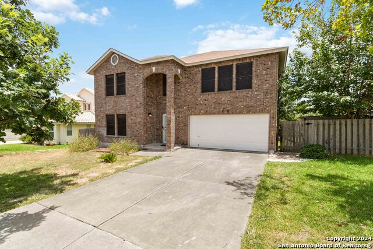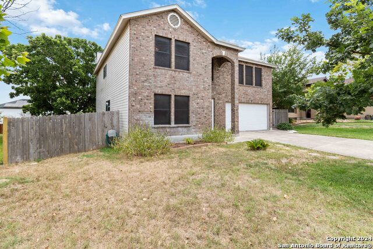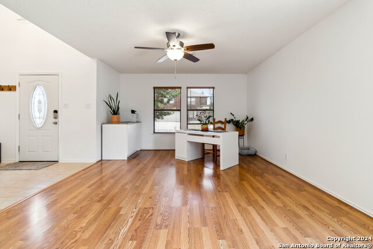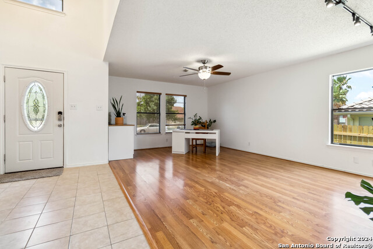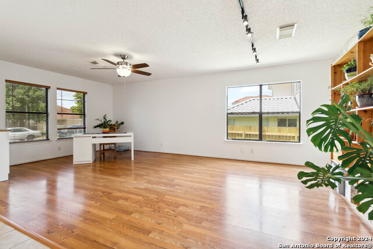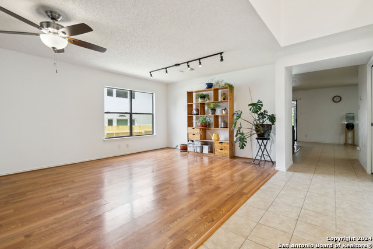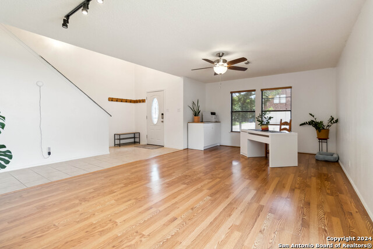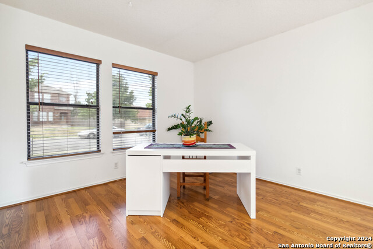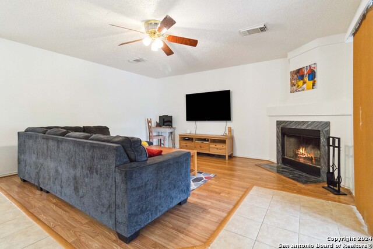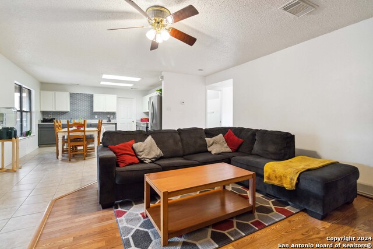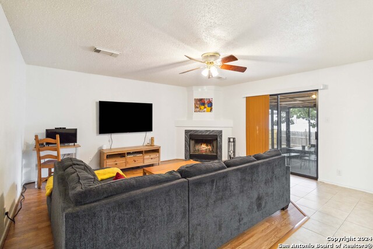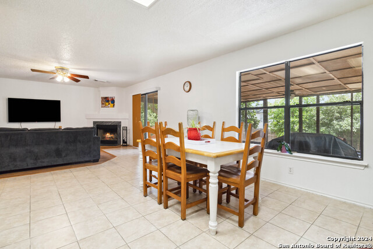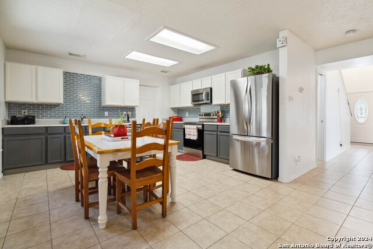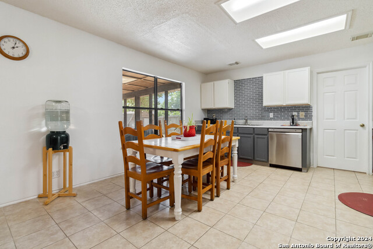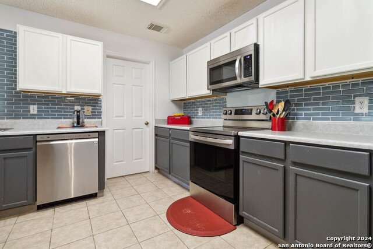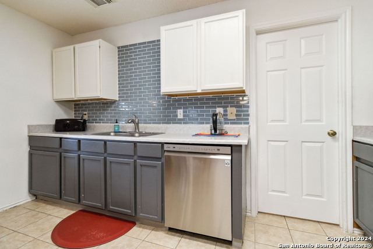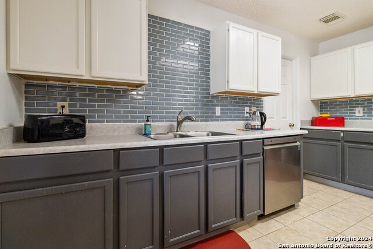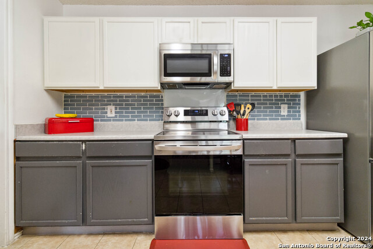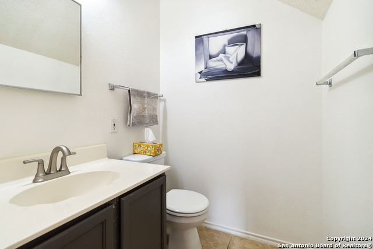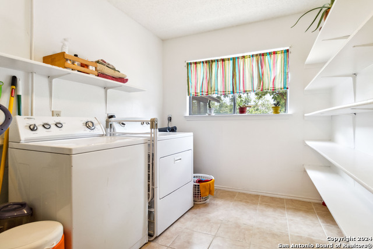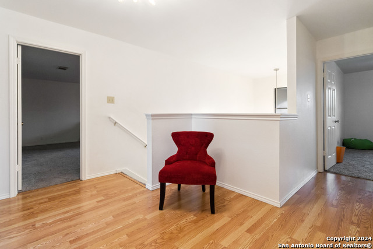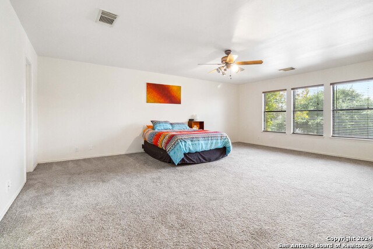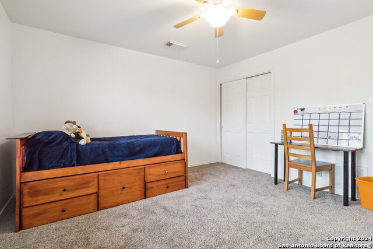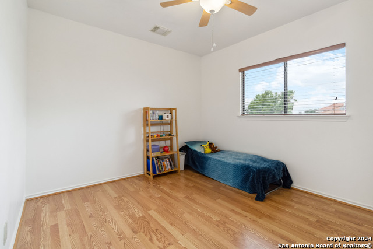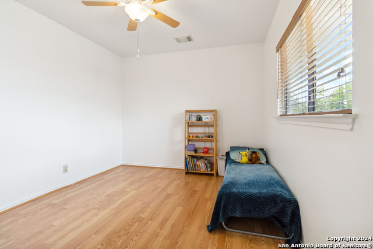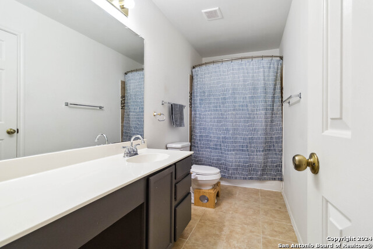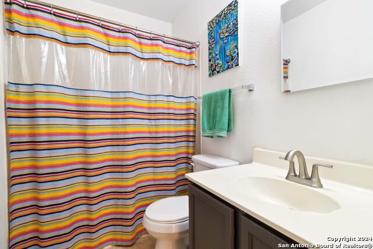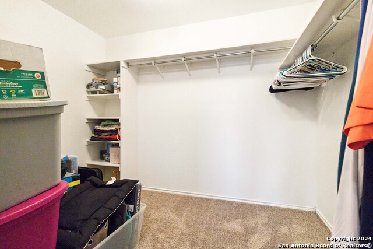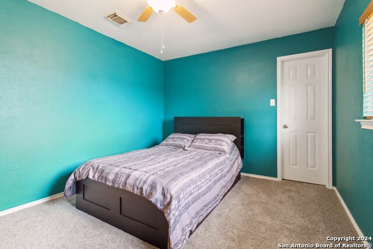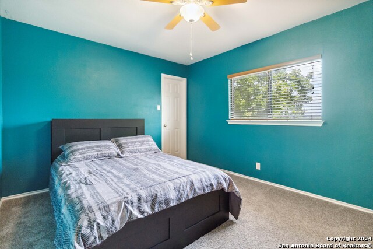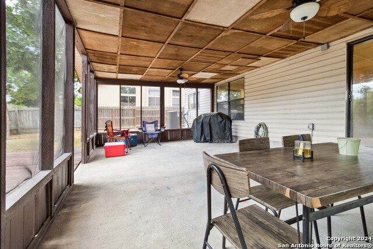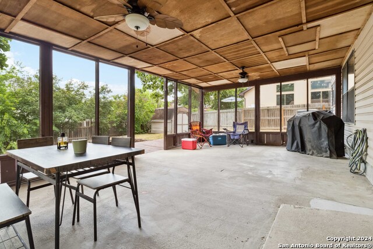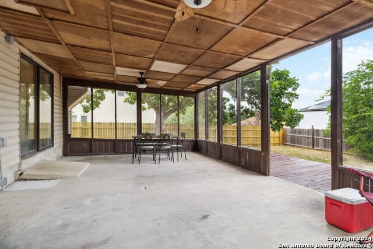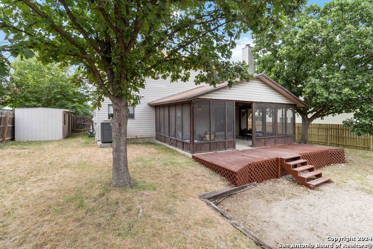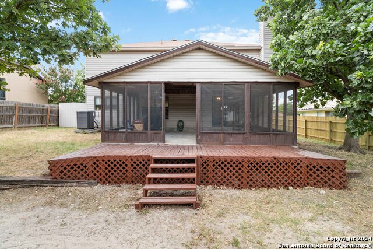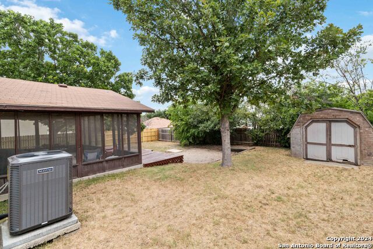7106 Horizon Peak, San Antonio, TX 78233
Property Photos
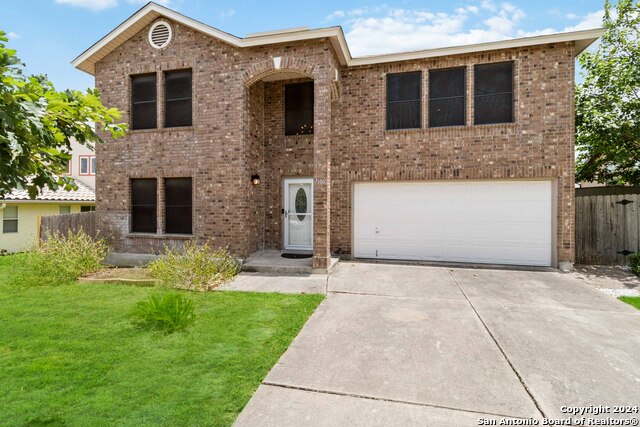
Would you like to sell your home before you purchase this one?
Priced at Only: $285,000
For more Information Call:
Address: 7106 Horizon Peak, San Antonio, TX 78233
Property Location and Similar Properties
- MLS#: 1785709 ( Single Residential )
- Street Address: 7106 Horizon Peak
- Viewed: 41
- Price: $285,000
- Price sqft: $119
- Waterfront: No
- Year Built: 1998
- Bldg sqft: 2399
- Bedrooms: 4
- Total Baths: 3
- Full Baths: 2
- 1/2 Baths: 1
- Garage / Parking Spaces: 2
- Days On Market: 192
- Additional Information
- County: BEXAR
- City: San Antonio
- Zipcode: 78233
- Subdivision: Raintree
- District: North East I.S.D
- Elementary School: Fox Run
- Middle School: Wood
- High School: Madison
- Provided by: LPT Realty, LLC
- Contact: Allison Cargile
- (877) 366-2213

- DMCA Notice
-
DescriptionExperience the welcoming atmosphere of this fantastic home located in the established Raintree neighborhood, conveniently near 1604 and I 35! The front living and dining areas boast neutral decor, laminate flooring, and stylish light fixtures. The family room, with a sightline to the kitchen, features a charming corner fireplace and a large sliding door that opens to the backyard. The kitchen is both functional and attractive, with a modern color scheme, eye catching subway tile backsplash, ample counter and cabinet space, and a cozy breakfast nook. The expansive primary suite includes a large walk in closet and the owner's bath showcases stunning tile work and a vanity with plenty of storage. Perfect for entertaining, this home includes a laundry room/pantry with floor to ceiling built in shelving for all your storage needs. Stay cool under the screened in porch, which is ready to be transformed into your perfect outdoor oasis. Recent updates include a new AC unit with 12 year transferrable warranty, new appliances, and new ceiling fans in most rooms. Don't miss out on this incredible home!
Payment Calculator
- Principal & Interest -
- Property Tax $
- Home Insurance $
- HOA Fees $
- Monthly -
Features
Building and Construction
- Apprx Age: 26
- Builder Name: Unknown
- Construction: Pre-Owned
- Exterior Features: Brick, Siding
- Floor: Carpeting, Ceramic Tile, Laminate
- Foundation: Slab
- Kitchen Length: 18
- Roof: Composition
- Source Sqft: Appsl Dist
Land Information
- Lot Improvements: Street Paved
School Information
- Elementary School: Fox Run
- High School: Madison
- Middle School: Wood
- School District: North East I.S.D
Garage and Parking
- Garage Parking: Two Car Garage, Attached
Eco-Communities
- Energy Efficiency: Double Pane Windows, Ceiling Fans
- Water/Sewer: Water System, Sewer System, City
Utilities
- Air Conditioning: One Central
- Fireplace: Not Applicable
- Heating Fuel: Electric
- Heating: Central
- Utility Supplier Elec: CPS
- Utility Supplier Gas: CPS
- Utility Supplier Sewer: SAWS
- Utility Supplier Water: SAWS
- Window Coverings: All Remain
Amenities
- Neighborhood Amenities: Park/Playground
Finance and Tax Information
- Days On Market: 173
- Home Owners Association Mandatory: None
- Total Tax: 7077
Other Features
- Block: 11
- Contract: Exclusive Right To Sell
- Instdir: 1604 to Nacogdoches, left on Topperwein, left on Raintree Path, Right on Horizon Peak, home is on the left
- Interior Features: Two Living Area, Liv/Din Combo, Eat-In Kitchen, Walk-In Pantry, Utility Room Inside, All Bedrooms Upstairs, Laundry Room, Attic - Pull Down Stairs
- Legal Desc Lot: 12
- Legal Description: NCB 16587 BLK 11 LOT 12 (RAINTREE UT-6) "RAINTREE" ANNEXATN
- Miscellaneous: None/not applicable
- Occupancy: Vacant
- Ph To Show: 210-222-2227
- Possession: Closing/Funding
- Style: Two Story
- Views: 41
Owner Information
- Owner Lrealreb: No
Nearby Subdivisions
Antonio Highlands
Auburn Hills At Woodcrest
Bridlewood
Bridlewood Park
Comanche Ridge
El Dorado
Falcon Crest
Falcon Heights
Falcon Ridge
Green Ridge
Greenridge North
Hannah Heights
Larkdale-oconnor
Larkspur
Larspur
Loma Vista
Meadow Grove
Morningside Park
N/a
Park North
Raintree
Robards
Sierra North
Skybrooke
Starlight Terrace
Stonewood
The Hills
The Hills/sierra North
Valencia
Valley Forge
Woodstone
Woodstone N.w.

- Kim McCullough, ABR,REALTOR ®
- Premier Realty Group
- Mobile: 210.213.3425
- Mobile: 210.213.3425
- kimmcculloughtx@gmail.com



