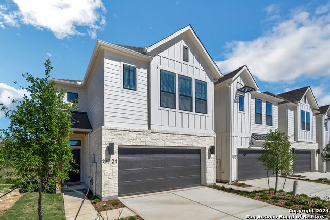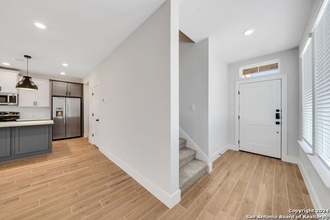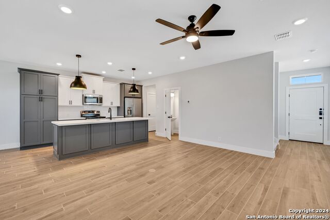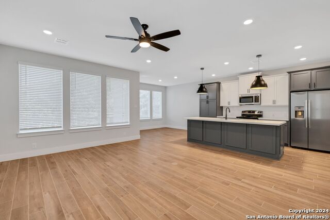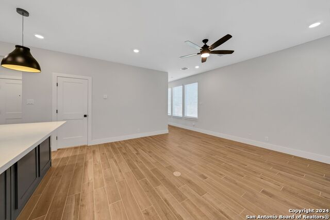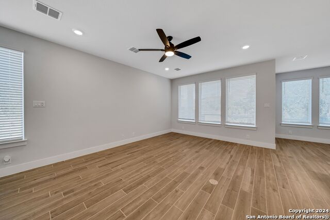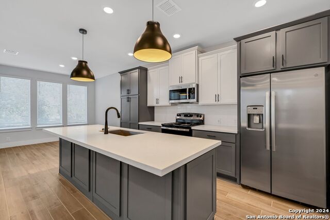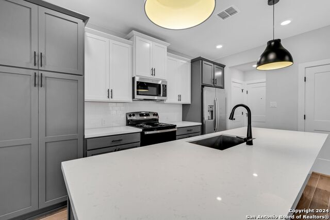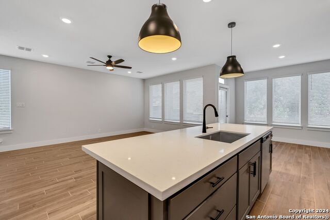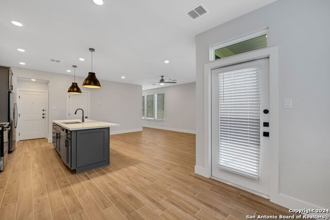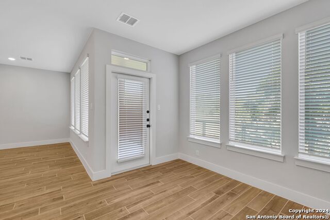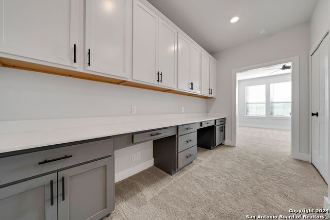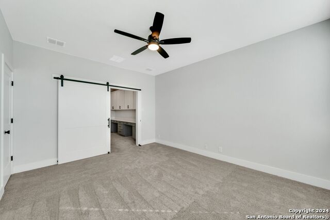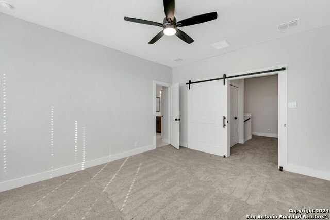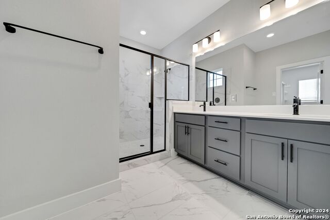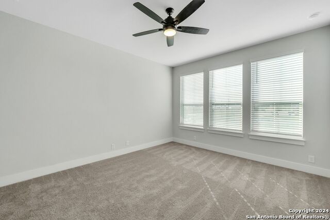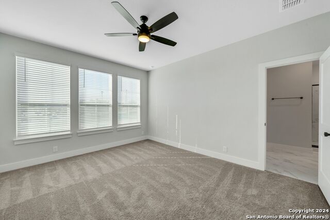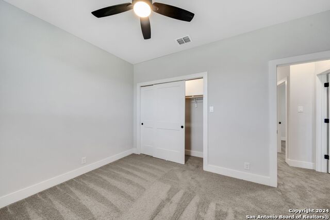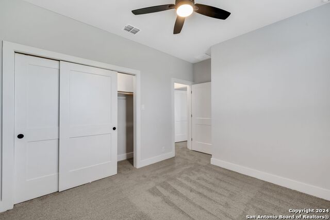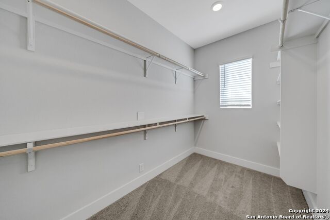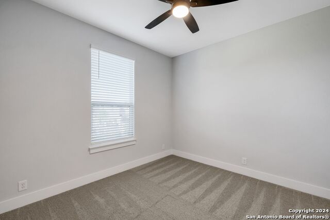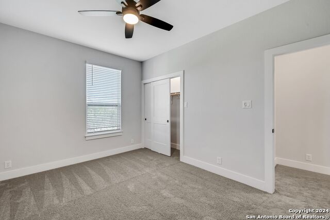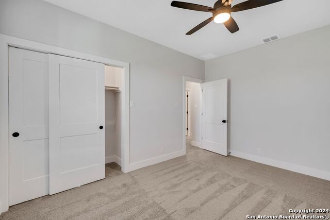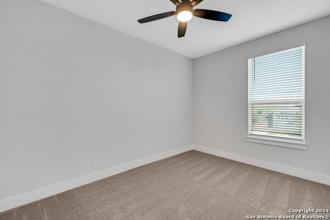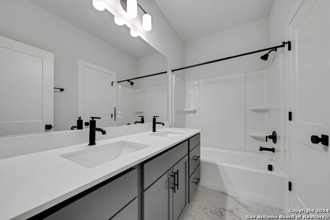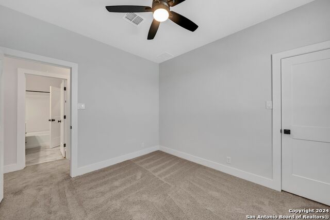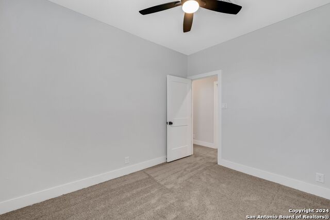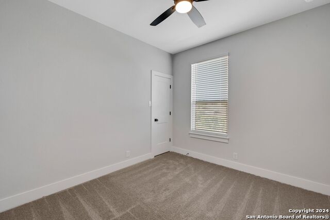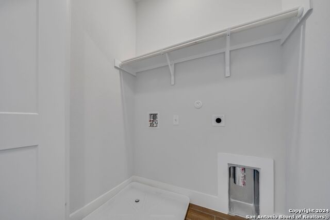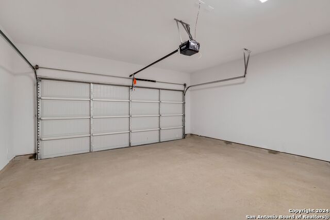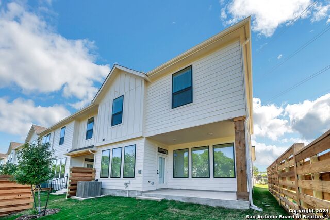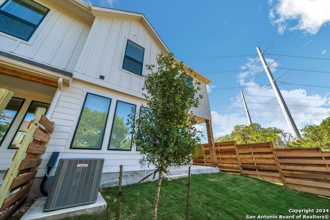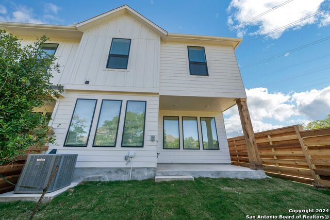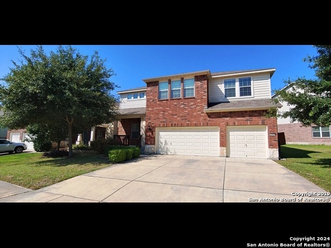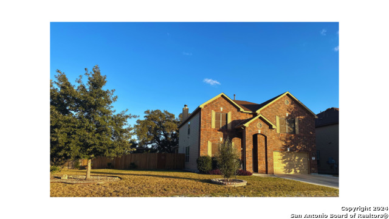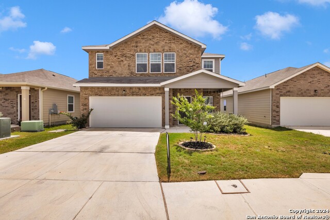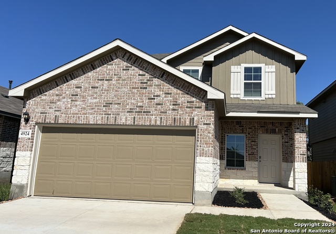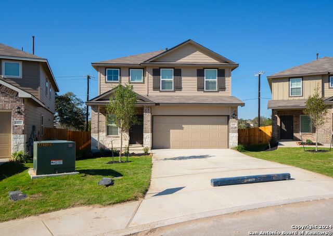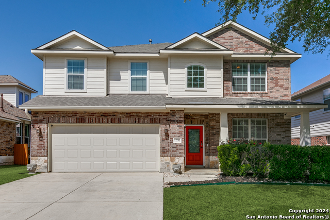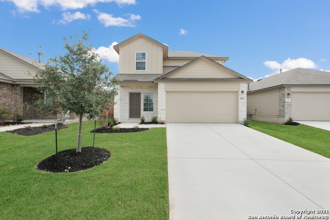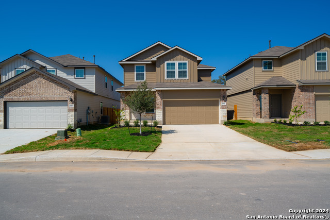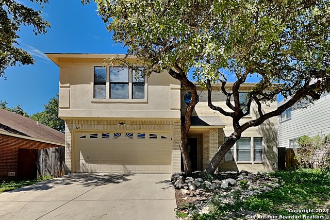13657 Giovannis Garden, San Antonio, TX 78253
Property Photos
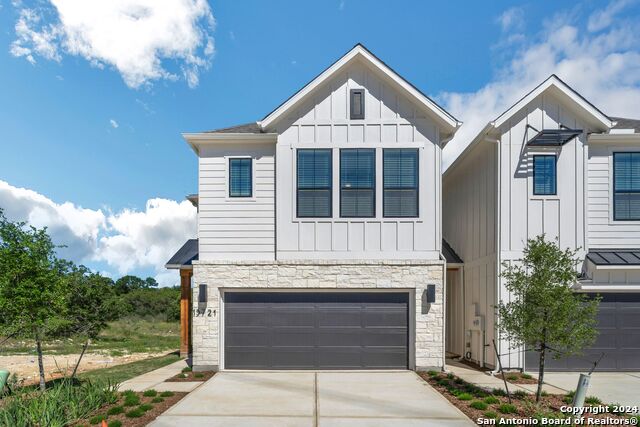
Would you like to sell your home before you purchase this one?
Priced at Only: $2,429
For more Information Call:
Address: 13657 Giovannis Garden, San Antonio, TX 78253
Property Location and Similar Properties
- MLS#: 1787168 ( Residential Rental )
- Street Address: 13657 Giovannis Garden
- Viewed: 26
- Price: $2,429
- Price sqft: $1
- Waterfront: No
- Year Built: 2024
- Bldg sqft: 1849
- Bedrooms: 4
- Total Baths: 3
- Full Baths: 2
- 1/2 Baths: 1
- Days On Market: 187
- Additional Information
- County: BEXAR
- City: San Antonio
- Zipcode: 78253
- Subdivision: Bella Vista
- District: Northside
- Elementary School: Ralph Langley
- Middle School: Bernal
- High School: William Brennan
- Provided by: Guerin Property Services
- Contact: Chad Eastwood
- (512) 217-3365

- DMCA Notice
-
DescriptionFOUR WEEK FREE!!! $10 app fee for military and first responders!!! Immerse yourself in modern comfort within our premier community, where the balance of nature and urban living awaits. Enjoy leisurely walks along picturesque trails and dedicated pet areas. Benefit from the convenience of privately fenced yards with included lawn care, ensuring your outdoor space remains pristine with ease. Situated near major highways, shopping centers, and newly built HEB, our community offers easy access to essential conveniences. Our farmhouse style residences boast a timeless aesthetic, incorporating a black and white aesthetic with a sophisticated charm of black windows, barn lights, standing seam metal roofs and contemporary metal awnings. Experience the warmth of cedar wood beams and posts contrasted against the soft white exterior stone, adding a rustic yet refined touch to your surroundings. Stepping inside, the kitchen boasts two toned shaker style cabinets, quartz countertops, a counter depth refrigerator, single bowl sink, ample pantry and storage, pendant lighting and matte black hardware that enhance your living experience. Interior features tile flooring, ceiling fans, six inch baseboards, wood blinds, and industrial design matte black plumbing fixtures with spa like showers. Attention to detail is evident at every corner. Whether you work from home or need a quiet spot, every residence features an individual workspace. Keyless entry and a two car garage further enhance the convenience and functionality of the residence. Pets are welcome. Premium Lots Available. Explore modern living in our exquisite community, where every detail is crafted to enhance your lifestyle.
Payment Calculator
- Principal & Interest -
- Property Tax $
- Home Insurance $
- HOA Fees $
- Monthly -
Features
Building and Construction
- Flooring: Carpeting, Ceramic Tile
- Foundation: Slab
- Roof: Composition
- Source Sqft: Bldr Plans
School Information
- Elementary School: Ralph Langley
- High School: William Brennan
- Middle School: Bernal
- School District: Northside
Garage and Parking
- Garage Parking: Two Car Garage, Attached
Eco-Communities
- Water/Sewer: Water System, Sewer System
Utilities
- Air Conditioning: One Central
- Fireplace: Not Applicable
- Heating Fuel: Electric
- Heating: Central
- Window Coverings: All Remain
Amenities
- Common Area Amenities: Jogging Trail
Finance and Tax Information
- Application Fee: 29
- Days On Market: 168
- Max Num Of Months: 12
- Pet Deposit: 400
- Security Deposit: 2429
Rental Information
- Tenant Pays: Gas/Electric, Water/Sewer, Garbage Pickup, HOA Fees, Security Monitoring, Renters Insurance Required
Other Features
- Application Form: ONLINE
- Apply At: ONLINE
- Instdir: 1604 to Potranco and head west, approx 3.5. miles turn right onto Giovanni's Garden.
- Interior Features: One Living Area, Separate Dining Room, Island Kitchen, Study/Library, Utility Room Inside, All Bedrooms Upstairs, Open Floor Plan, Laundry Upper Level, Walk in Closets, Attic - Access only
- Legal Description: CB 4349E (BELLA VISTA), BLOCK 9 LOT 11
- Min Num Of Months: 12
- Miscellaneous: As-Is
- Occupancy: Vacant
- Personal Checks Accepted: No
- Ph To Show: 210-222-2227
- Restrictions: Smoking Outside Only
- Salerent: For Rent
- Section 8 Qualified: No
- Style: Two Story, Traditional
- Views: 26
Owner Information
- Owner Lrealreb: No
Similar Properties
Nearby Subdivisions
Alamo Ranch
Arbor At Riverstone
Aston Park
Bear Creek
Bear Creek Hills
Bella Vista
Bison Ridge At Westpointe
Caracol Creek
Cobblestone
Enclave At Westpointe Village
Falcon Landing
Fronterra At Westpointe - Bexa
Government Hill
Gramercy Village
Gramercy Village Enclave
Heights Of Westcreek
Highpoint At Westcreek
Hill Country Retreat
Hunters Ranch
Kallison Ranch
Monticello Ranch
Morgans Heights
Morgans Meadows
Park At Westcreek
Preserve At Culebra
Quail Meadow
Redbird Ranch
Riverstone At Westpointe
Riverstone-ut
Rustic Oaks
Stevens Ranch
Talley Fields
The Arbor At Rierstone
The Arbor At Riverstone
The Preserve At Alamo Ranch
The Trails At Westpointe
Trails A Culebra
Trails At Alamo Ranch
Trails At Culebra
Unicorn Heights
Veranda
Villages Of Westcreek
Villas Of Westcreek
Vistas Of Westcreek
Waterford Park
West Oak Estates
Westcreek
Westcreek Oaks
Westcreek/royal Oaks
Westcreek/the Oaks
Westpoint North
Westpointe East
Westpointe North
Westwinds-summit At Alamo Ranc
Winding Brook
Wynwood Of Westcreek

- Kim McCullough, ABR,REALTOR ®
- Premier Realty Group
- Mobile: 210.213.3425
- Mobile: 210.213.3425
- kimmcculloughtx@gmail.com


