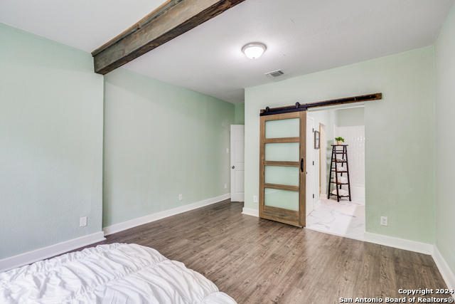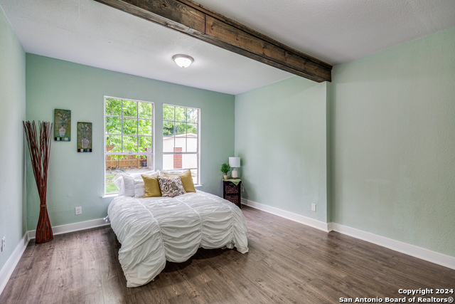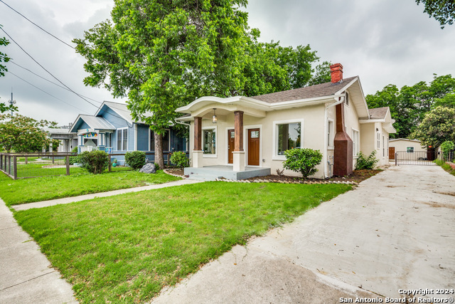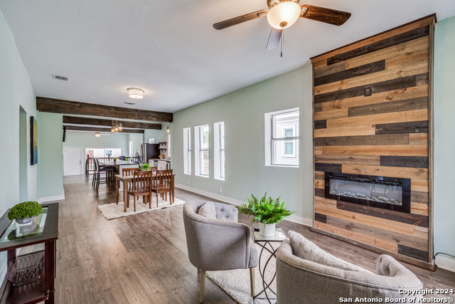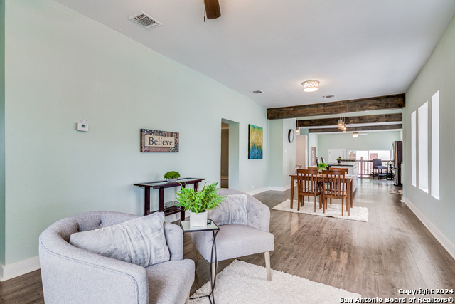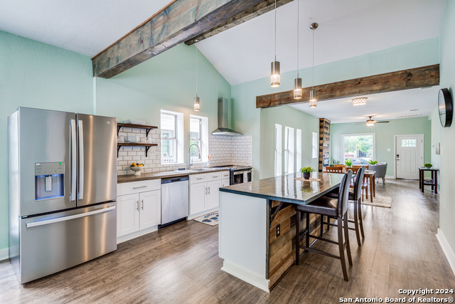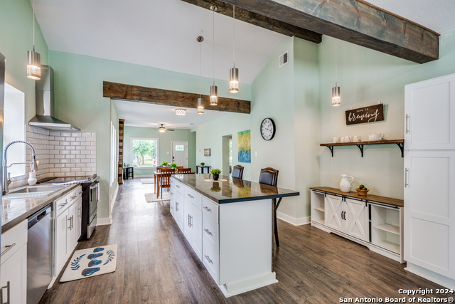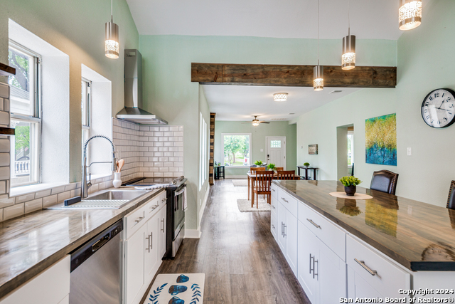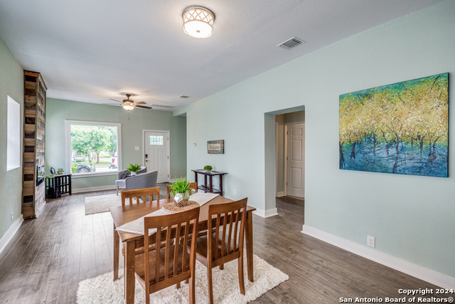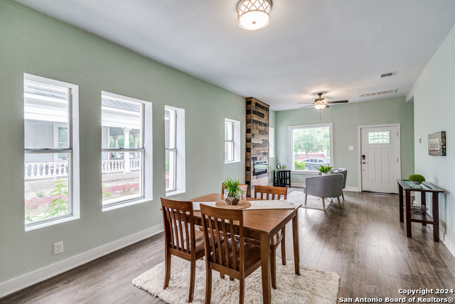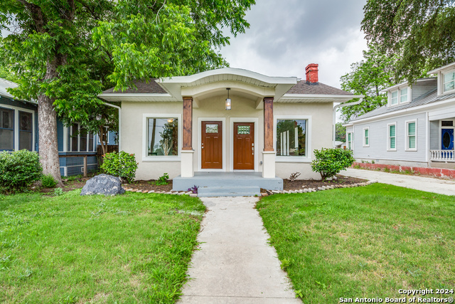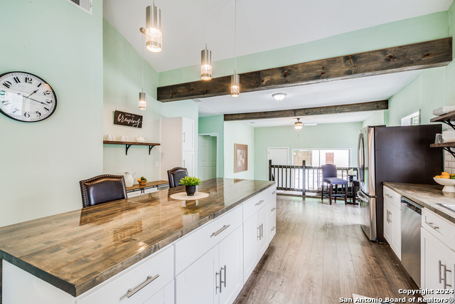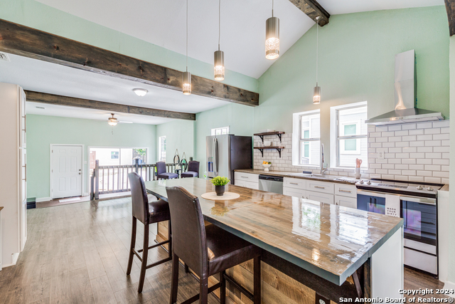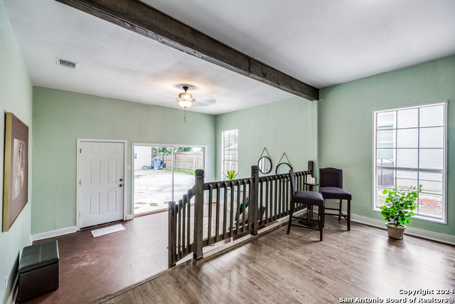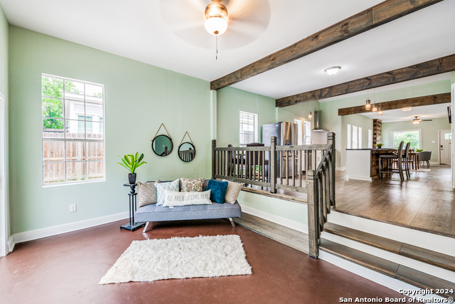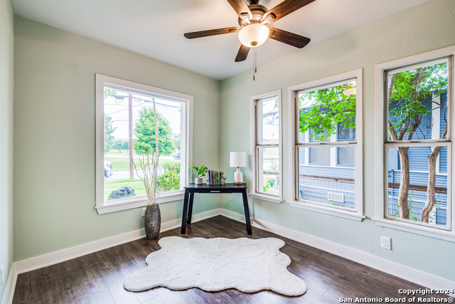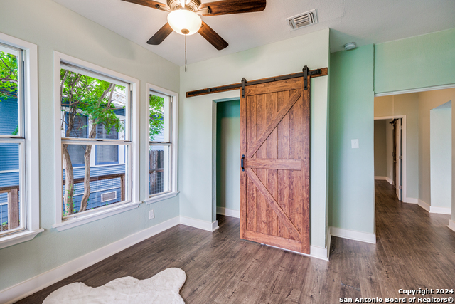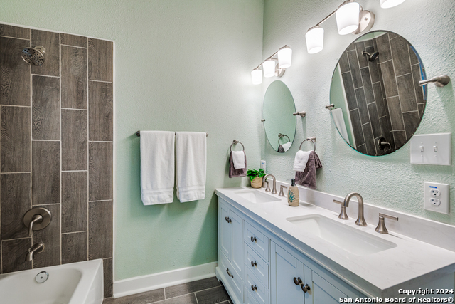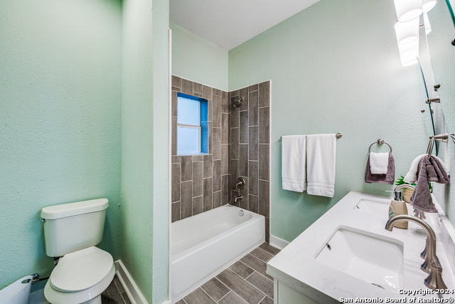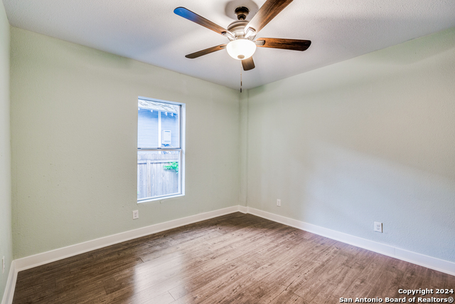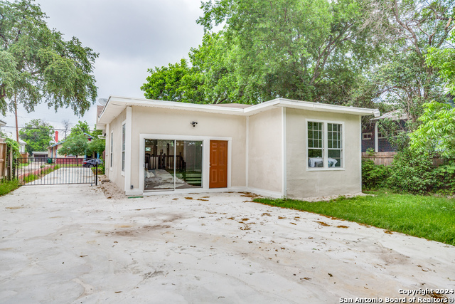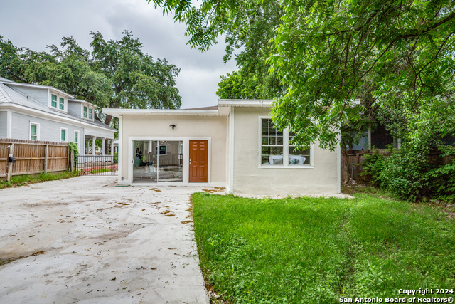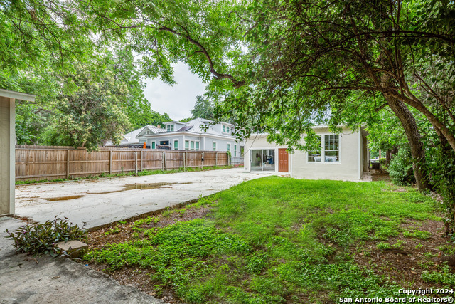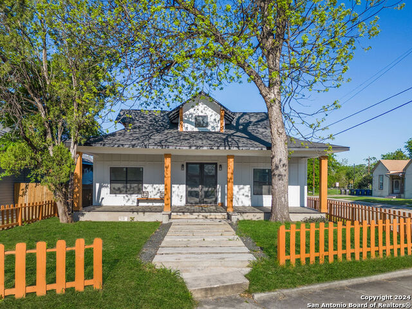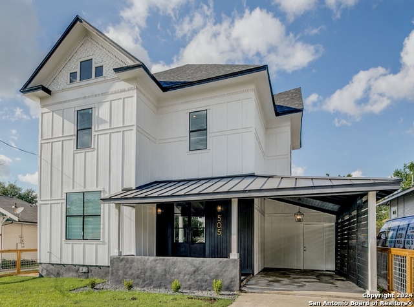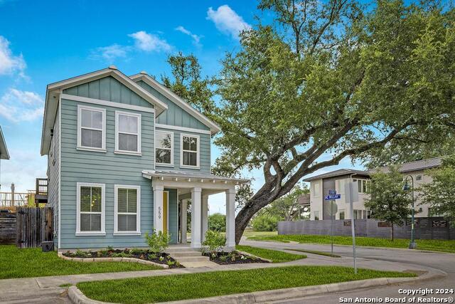310 Carolina St E, San Antonio, TX 78210
Property Photos
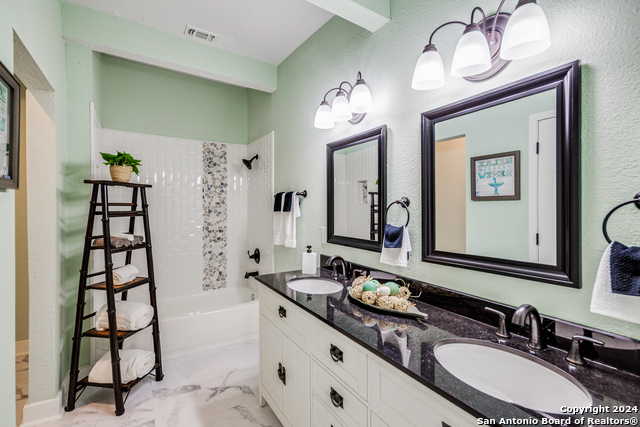
Would you like to sell your home before you purchase this one?
Priced at Only: $565,000
For more Information Call:
Address: 310 Carolina St E, San Antonio, TX 78210
Property Location and Similar Properties
- MLS#: 1787187 ( Single Residential )
- Street Address: 310 Carolina St E
- Viewed: 34
- Price: $565,000
- Price sqft: $294
- Waterfront: No
- Year Built: 1900
- Bldg sqft: 1925
- Bedrooms: 3
- Total Baths: 2
- Full Baths: 2
- Garage / Parking Spaces: 1
- Days On Market: 186
- Additional Information
- County: BEXAR
- City: San Antonio
- Zipcode: 78210
- Subdivision: Lavaca
- District: San Antonio I.S.D.
- Elementary School: Green
- Middle School: Poe
- High School: Brackenridge
- Provided by: Commonwealth Commercial and Residential Realty, LL
- Contact: Jasmine Benton
- (210) 473-2289

- DMCA Notice
-
DescriptionStep into this beautifully renovated home, ready for its new homeowners! With exquisite character and a unique charm, this property offers more than just a place to live it offers an opportunity. The unfinished shed can be converted into an additional dwelling, potentially covering up to $1000 of your mortgage each month! Conveniently located near San Antonio's top attractions and with easy access to the highway, this home is perfect for anyone seeking both style and practicality. Plus, the sellers are fantastic, offering flexible financing options to make your dream home a reality. Come see it today!
Payment Calculator
- Principal & Interest -
- Property Tax $
- Home Insurance $
- HOA Fees $
- Monthly -
Features
Building and Construction
- Apprx Age: 124
- Builder Name: UNK
- Construction: Pre-Owned
- Exterior Features: Stucco
- Floor: Vinyl, Stained Concrete
- Kitchen Length: 10
- Other Structures: Shed(s), Storage, Workshop
- Roof: Composition
- Source Sqft: Appsl Dist
School Information
- Elementary School: Green
- High School: Brackenridge
- Middle School: Poe
- School District: San Antonio I.S.D.
Garage and Parking
- Garage Parking: None/Not Applicable
Eco-Communities
- Water/Sewer: City
Utilities
- Air Conditioning: One Central
- Fireplace: Other
- Heating Fuel: Electric
- Heating: Central
- Recent Rehab: Yes
- Window Coverings: All Remain
Amenities
- Neighborhood Amenities: Other - See Remarks
Finance and Tax Information
- Days On Market: 261
- Home Owners Association Mandatory: None
- Total Tax: 11000
Rental Information
- Currently Being Leased: No
Other Features
- Accessibility: Other
- Contract: Exclusive Right To Sell
- Instdir: From East - Take exit 574 to IH-37 North toward Johnson City (keep right) then take exit 140A then take a left, then take another left on Boerne, then another left on Carolina.
- Interior Features: Two Living Area, Liv/Din Combo, Eat-In Kitchen, Two Eating Areas, Utility Room Inside, Open Floor Plan, All Bedrooms Downstairs, Attic - Pull Down Stairs
- Legal Desc Lot: 17
- Legal Description: NCB 2956 BLK 0 LOT 17
- Miscellaneous: Virtual Tour, Historic District, Investor Potential
- Occupancy: Vacant
- Ph To Show: 2104732289
- Possession: Closing/Funding
- Style: One Story, Historic/Older
- Views: 34
Owner Information
- Owner Lrealreb: No
Similar Properties
Nearby Subdivisions
Artisan Park At Victoria Commo
College Heights
Denver Heights
Denver Heights East Of New Bra
Denver Heights West Of New Bra
Durango/roosevelt
Fair North
Fair - North
Fair-north
Gevers To Clark
Heritage Park Estate
Highland Est
Highland Park
Highland Park Est.
Highland Terrace
King William
Lavaca
Lavaca Historic Dist
Missiones
Monticello Park
N/a
Pasadena Heights
Playmoor
Riverside Park
Roosevelt Mhp
S Presa W To River
Subdivision Grand View Add Bl
Townhomes On Presa
Wheatley Heights

- Kim McCullough, ABR,REALTOR ®
- Premier Realty Group
- Mobile: 210.213.3425
- Mobile: 210.213.3425
- kimmcculloughtx@gmail.com


