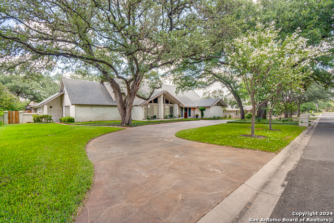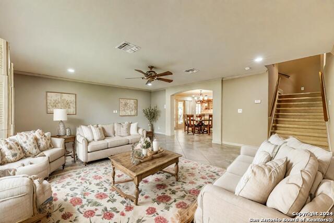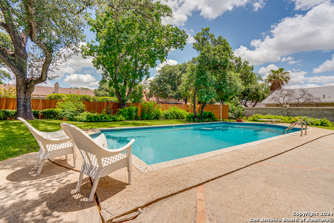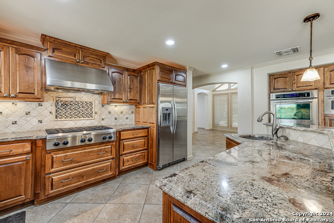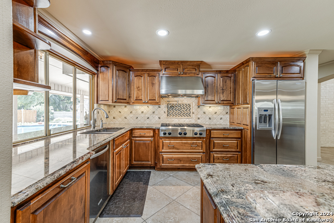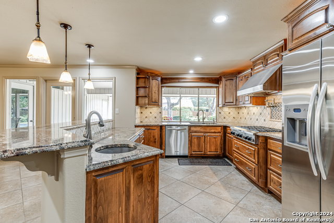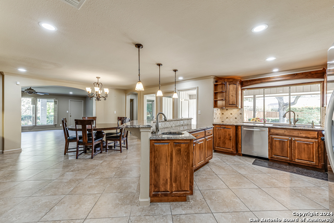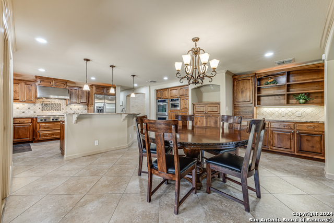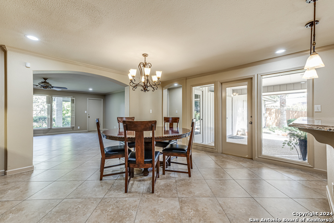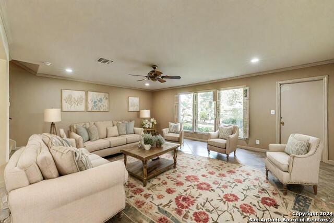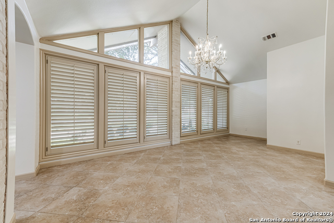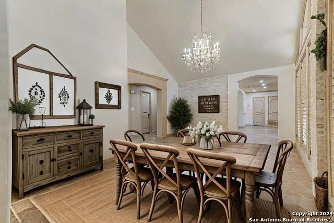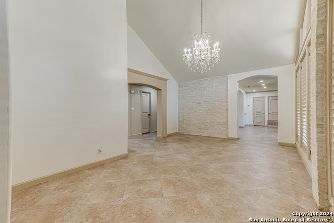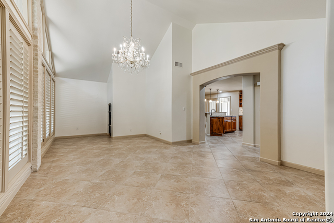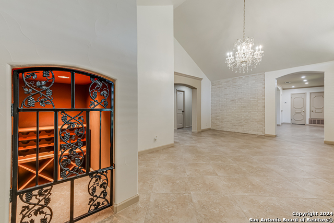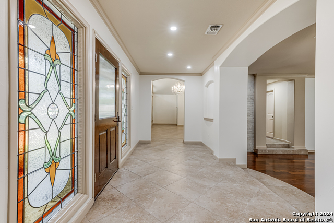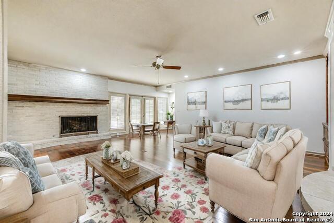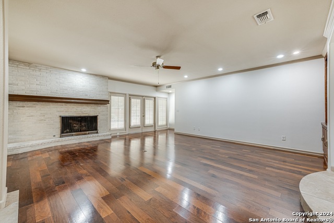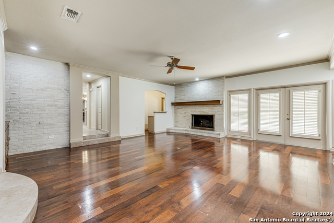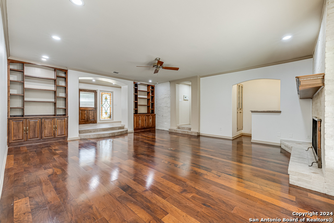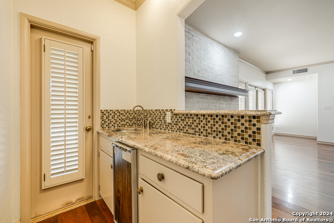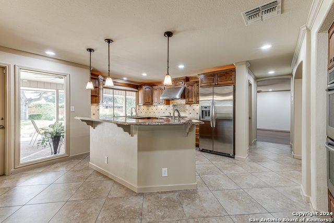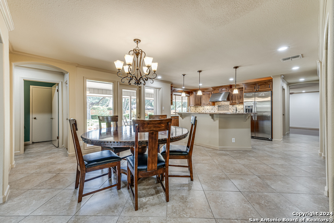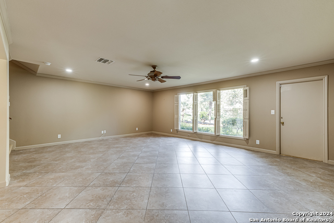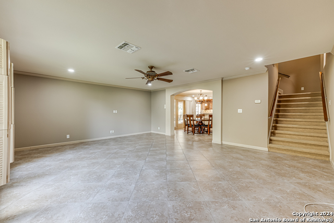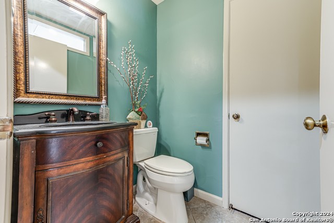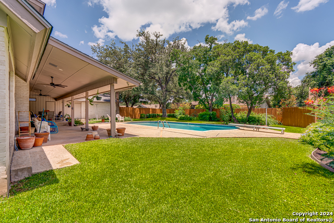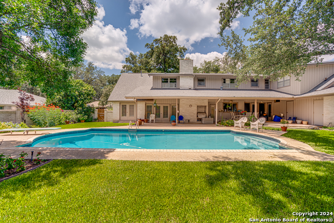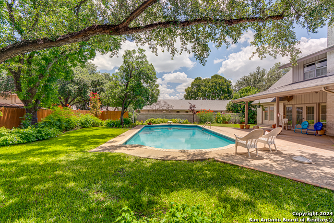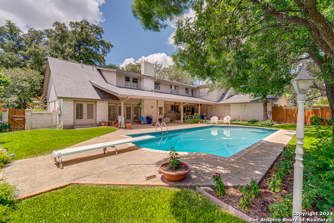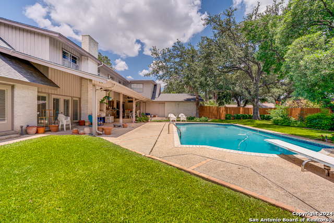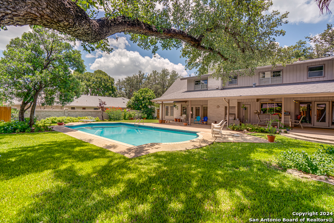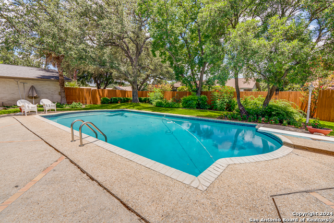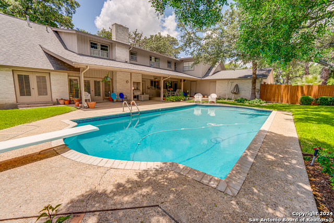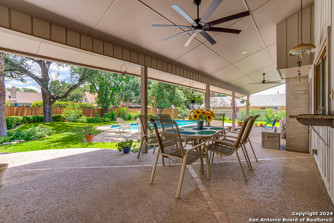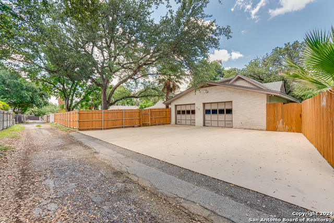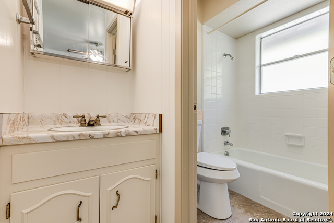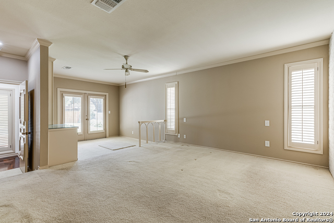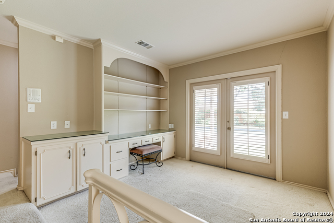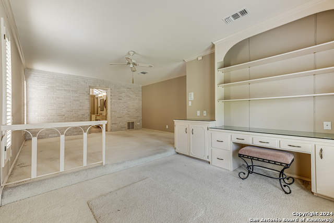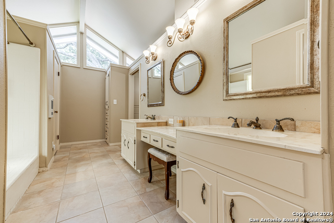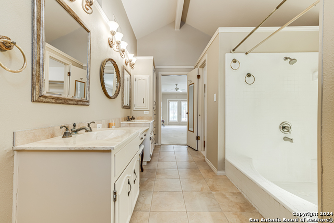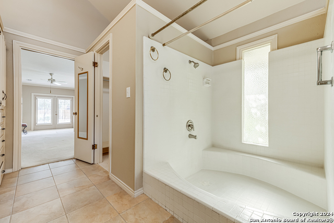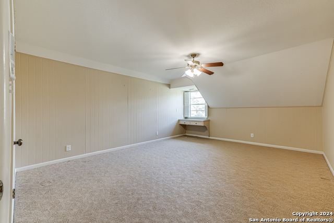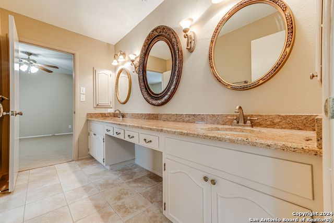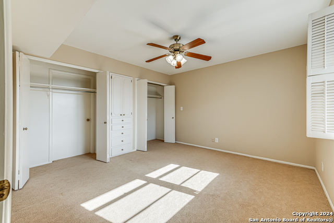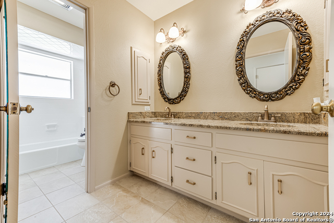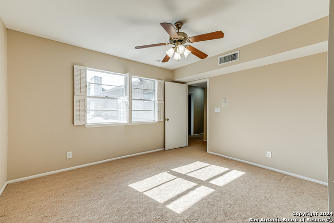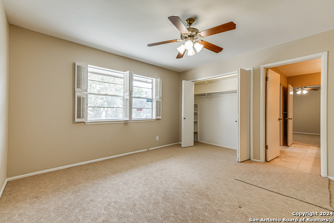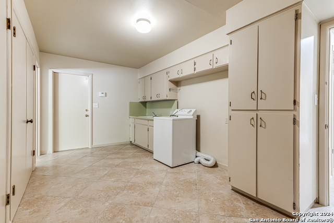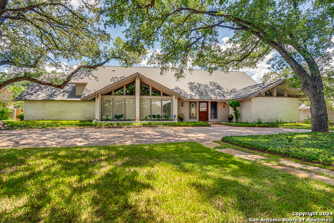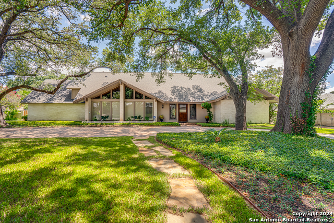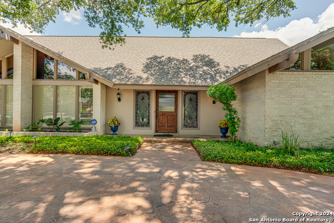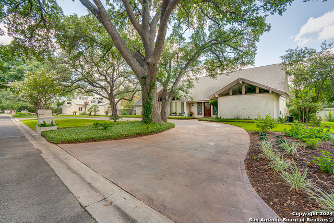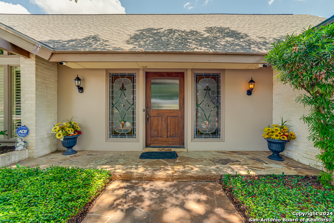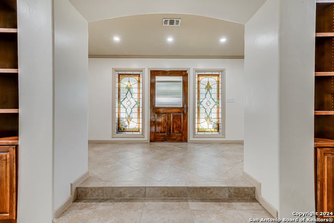113 Wickford Way, Castle Hills, TX 78213
Property Photos
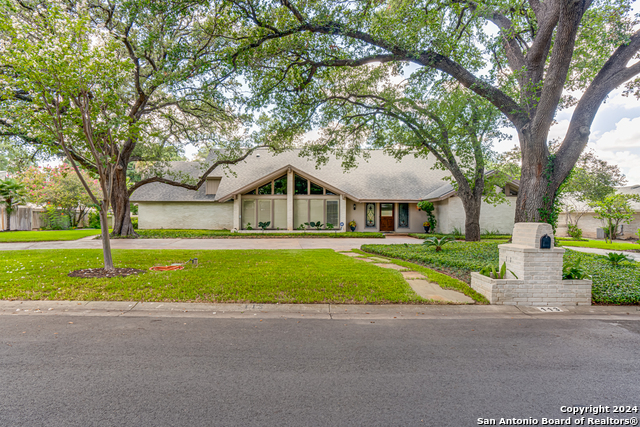
Would you like to sell your home before you purchase this one?
Priced at Only: $775,000
For more Information Call:
Address: 113 Wickford Way, Castle Hills, TX 78213
Property Location and Similar Properties
- MLS#: 1787557 ( Single Residential )
- Street Address: 113 Wickford Way
- Viewed: 110
- Price: $775,000
- Price sqft: $165
- Waterfront: No
- Year Built: 1970
- Bldg sqft: 4694
- Bedrooms: 6
- Total Baths: 5
- Full Baths: 5
- Garage / Parking Spaces: 2
- Days On Market: 134
- Additional Information
- County: BEXAR
- City: Castle Hills
- Zipcode: 78213
- Subdivision: Castle Hills
- District: North East I.S.D
- Elementary School: Castle Hills
- Middle School: Jackson
- High School: Lee
- Provided by: Phyllis Browning Company
- Contact: Stephanie Jewett
- (210) 325-9595

- DMCA Notice
-
DescriptionWelcome to this stunning 6 bedroom, 5 bathroom home located in the prestigious Estates of Castle Hills. This beautiful residence sits on a spacious lot of over 0.50 acres adorned with large trees and a circle drive, creating a picturesque setting.The home features a thoughtful layout with both the primary and a secondary bedroom located downstairs, each with its own bathroom. Upstairs, you'll find four additional bedrooms, each pair sharing a convenient Jack and Jill bathrooms. This property offers ample space for relaxation and entertainment with two large living areas and a formal dining room. The kitchen, updated 10 years ago with high end appliances, includes a 6 burner Wolf gas cooktop and double ovens, perfect for the culinary enthusiast. The primary bedroom boasts a large sitting area with outdoor access, providing a private retreat. A huge utility room and a massive finished attic offer abundant storage options. Outside, you can enjoy the sparkling pool in your serene backyard. Additional features include alley access with an oversized two car garage and extra driveway space for parking. Experience the perfect blend of luxury and comfort in this exceptional Castle Hills estate. Don't miss the opportunity to call this beautiful property your new home!
Payment Calculator
- Principal & Interest -
- Property Tax $
- Home Insurance $
- HOA Fees $
- Monthly -
Features
Building and Construction
- Apprx Age: 54
- Builder Name: Unknown
- Construction: Pre-Owned
- Exterior Features: Brick, Stucco
- Floor: Carpeting, Ceramic Tile
- Foundation: Slab
- Kitchen Length: 13
- Roof: Composition
- Source Sqft: Appsl Dist
Land Information
- Lot Description: 1/4 - 1/2 Acre
- Lot Improvements: Street Paved, Curbs, Alley
School Information
- Elementary School: Castle Hills
- High School: Lee
- Middle School: Jackson
- School District: North East I.S.D
Garage and Parking
- Garage Parking: Two Car Garage
Eco-Communities
- Water/Sewer: Water System, City
Utilities
- Air Conditioning: Two Central
- Fireplace: One, Living Room
- Heating Fuel: Natural Gas
- Heating: Central
- Recent Rehab: No
- Window Coverings: All Remain
Amenities
- Neighborhood Amenities: None
Finance and Tax Information
- Days On Market: 131
- Home Owners Association Mandatory: None
- Total Tax: 20324.52
Other Features
- Block: 11
- Contract: Exclusive Right To Sell
- Instdir: From Northwest Loop 410 service road east, turn right (south) on Oak Royal Drive, then turn right of Wickford Way.
- Interior Features: Two Living Area, Separate Dining Room, Eat-In Kitchen, Two Eating Areas, Island Kitchen, Walk-In Pantry, Utility Room Inside, Secondary Bedroom Down, Maid's Quarters, High Speed Internet, Laundry Main Level, Laundry Room
- Legal Desc Lot: 31
- Legal Description: CB 5007A BLK 11 LOT 3
- Occupancy: Vacant
- Ph To Show: 2102222227
- Possession: Closing/Funding
- Style: Two Story, Traditional
- Views: 110
Owner Information
- Owner Lrealreb: No
Nearby Subdivisions

- Kim McCullough, ABR,REALTOR ®
- Premier Realty Group
- Mobile: 210.213.3425
- Mobile: 210.213.3425
- kimmcculloughtx@gmail.com


