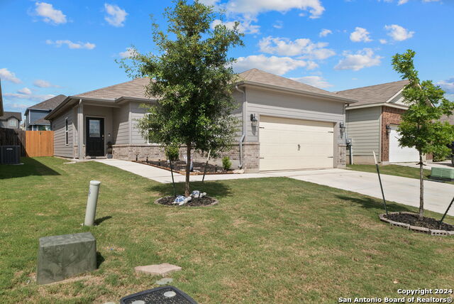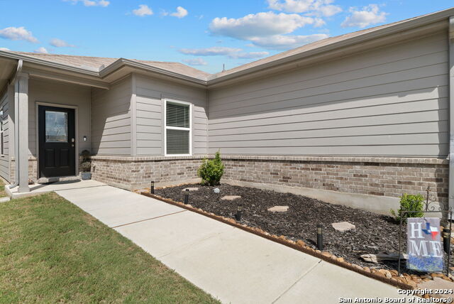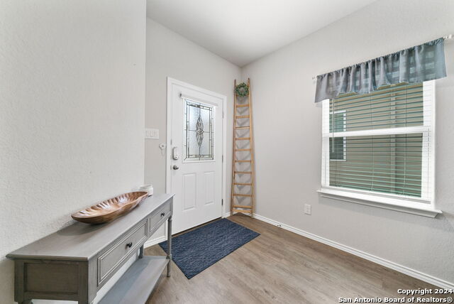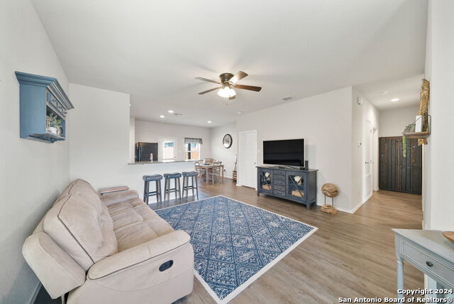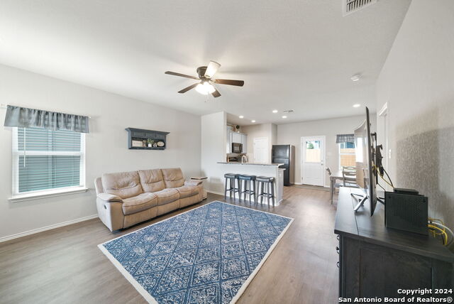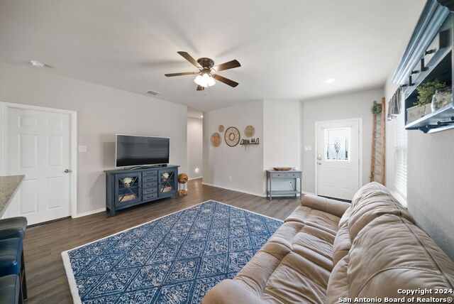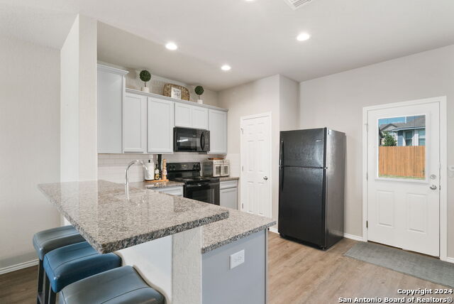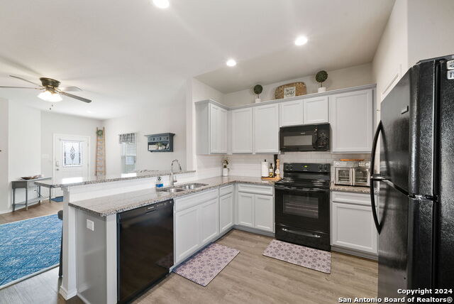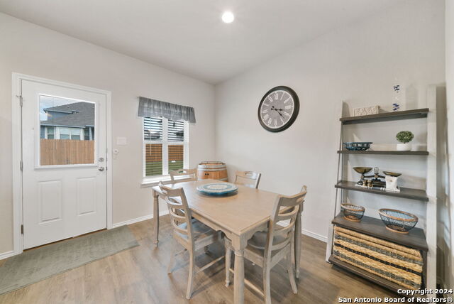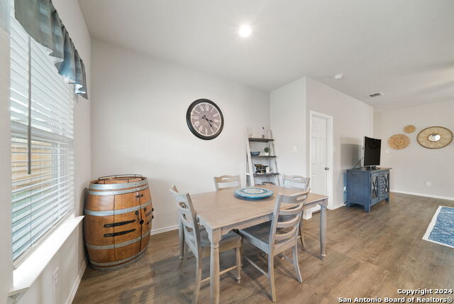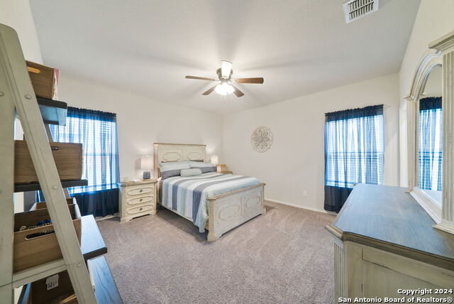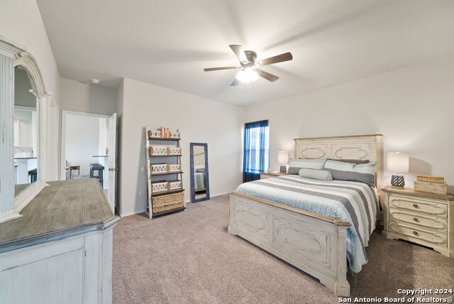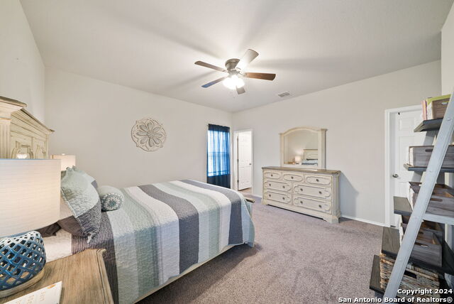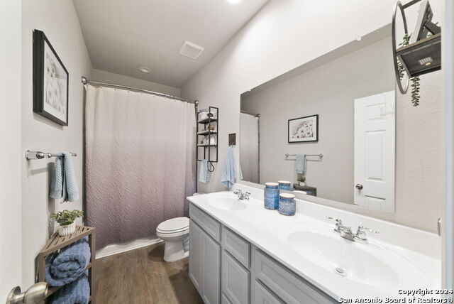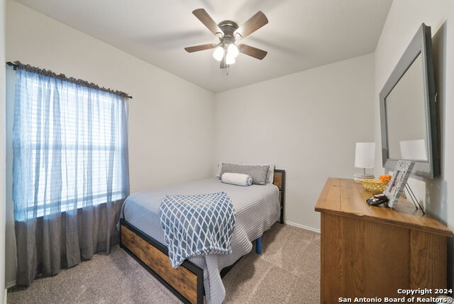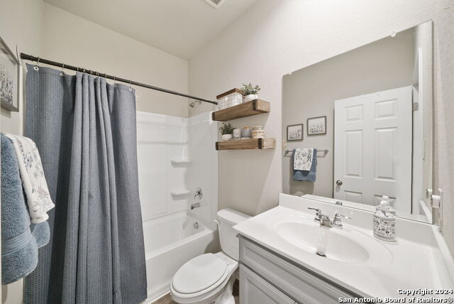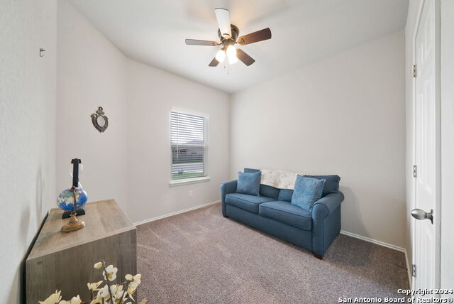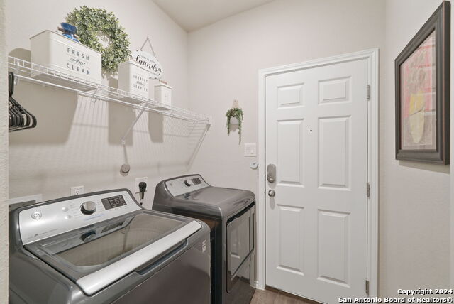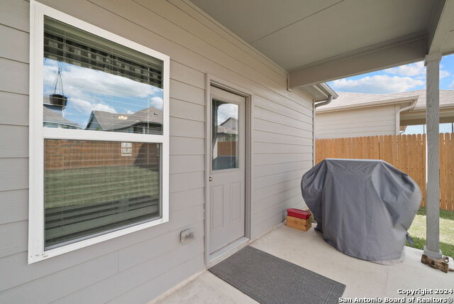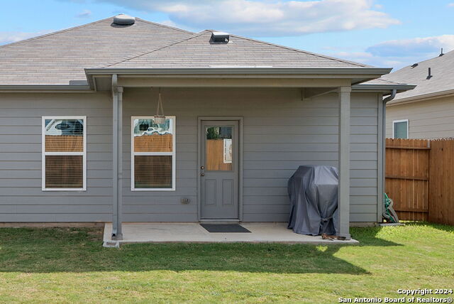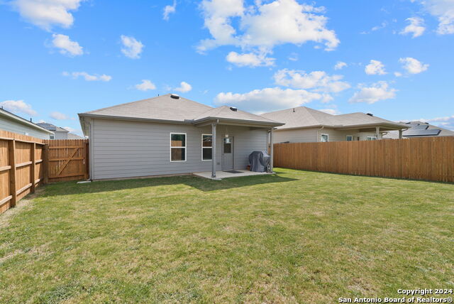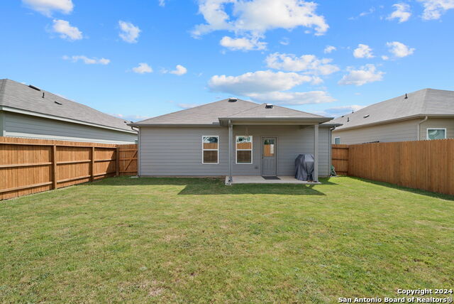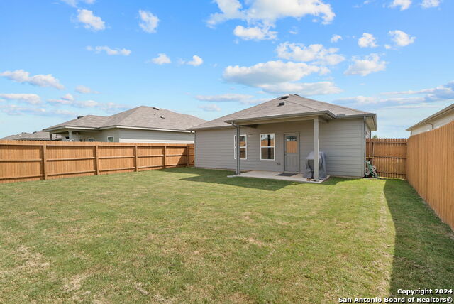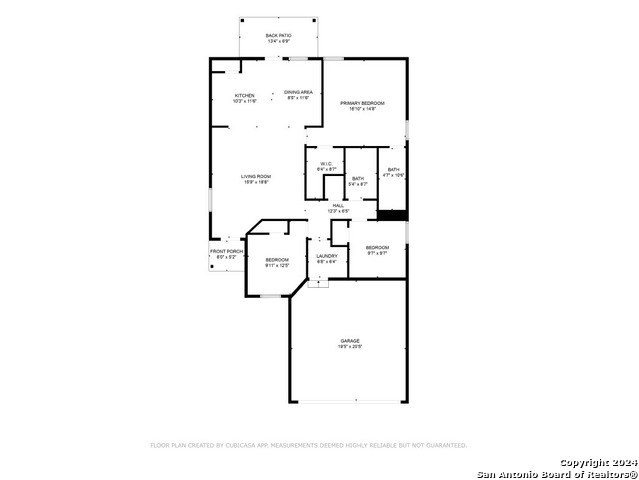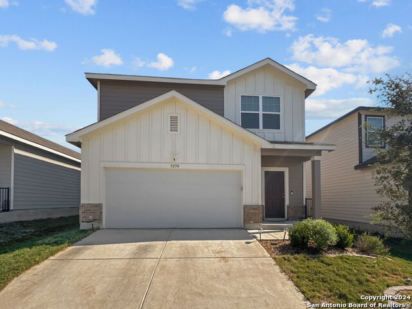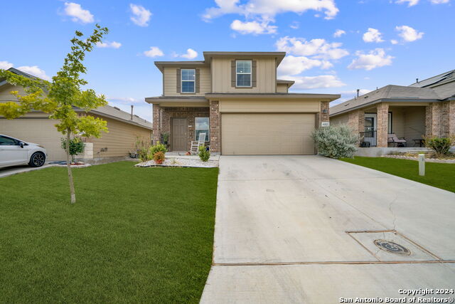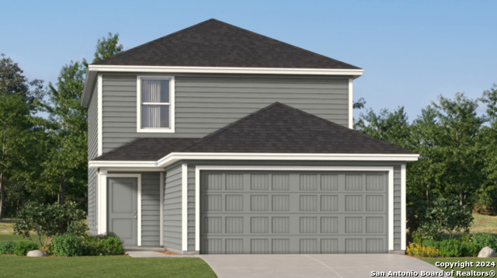4710 Heathers Cross, St Hedwig, TX 78152
Property Photos
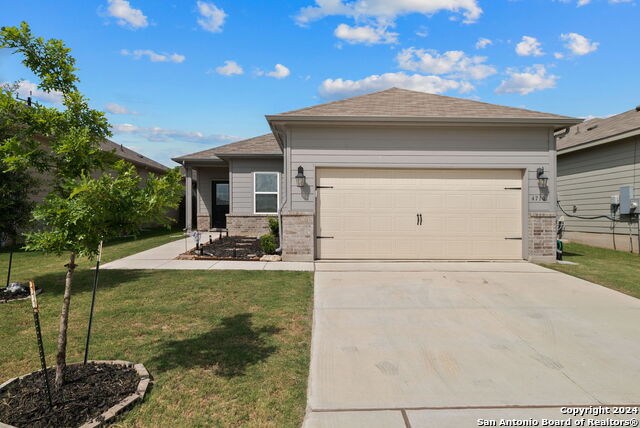
Would you like to sell your home before you purchase this one?
Priced at Only: $239,500
For more Information Call:
Address: 4710 Heathers Cross, St Hedwig, TX 78152
Property Location and Similar Properties
- MLS#: 1788874 ( Single Residential )
- Street Address: 4710 Heathers Cross
- Viewed: 22
- Price: $239,500
- Price sqft: $194
- Waterfront: No
- Year Built: 2020
- Bldg sqft: 1234
- Bedrooms: 3
- Total Baths: 2
- Full Baths: 2
- Garage / Parking Spaces: 2
- Days On Market: 181
- Additional Information
- County: BEXAR
- City: St Hedwig
- Zipcode: 78152
- Subdivision: Heather Place
- District: Schertz Cibolo Universal City
- Elementary School: Rose Garden
- Middle School: Jordan
- High School: Samuel Clemens
- Provided by: Keller Williams Heritage
- Contact: Eric Johnson
- (210) 328-9449

- DMCA Notice
-
Description**OPEN HOUSE Sat Dec 14th 11 AM 1 PM** This home qualifies for ZERO DOWN USDA financing & is also listed for rent!! Take advantage of the recent price drop!! Immaculate 3 bedroom, 2 bath, one owner home in a sought after SCUCISD community. This home stands out with $35K in upgraded features: granite kitchen countertops, premium cabinetry, radiant barrier insulation, a premium lot, spacious covered patio, luxury vinyl plank flooring, cultured marble vanities with double sinks in the master bath, upgraded front door, gutters, exterior kitchen exhaust, and water softener loops. Builder 10 year warranty still in effect. An exceptional value in this community! The kitchen features modern cabinets, granite counters, and two dining areas: a kitchen bar and an eat in kitchen. Luxury vinyl plank flooring throughout the common areas adds elegance and is easy to maintain, while tall ceilings enhance the open concept living space. Conveniently located near I 10 and Loop 1604 in St. Hedwig, this home is a short drive to Randolph, Fort Sam Houston, Forum Shopping Center, and just 30 minutes from the San Antonio Airport. Don't miss out on this amazing opportunity to own a beautifully upgraded home in a prime location. Eligible for Zero Down USDA financing! Make your move today!
Payment Calculator
- Principal & Interest -
- Property Tax $
- Home Insurance $
- HOA Fees $
- Monthly -
Features
Building and Construction
- Builder Name: RAUSCH COLEMAN HOMES
- Construction: Pre-Owned
- Exterior Features: Brick, Siding, Cement Fiber
- Floor: Carpeting, Vinyl
- Foundation: Slab
- Kitchen Length: 11
- Roof: Composition
- Source Sqft: Appsl Dist
Land Information
- Lot Improvements: Street Paved, Curbs, Sidewalks, Streetlights, Fire Hydrant w/in 500', City Street
School Information
- Elementary School: Rose Garden
- High School: Samuel Clemens
- Middle School: Jordan
- School District: Schertz-Cibolo-Universal City ISD
Garage and Parking
- Garage Parking: Two Car Garage
Eco-Communities
- Energy Efficiency: Programmable Thermostat, Double Pane Windows, Radiant Barrier
- Water/Sewer: Sewer System, City
Utilities
- Air Conditioning: One Central
- Fireplace: Not Applicable
- Heating Fuel: Electric
- Heating: Central, Heat Pump, 1 Unit
- Utility Supplier Elec: CPS
- Utility Supplier Grbge: Republic
- Utility Supplier Other: Spectrum
- Utility Supplier Sewer: Green Valley
- Utility Supplier Water: Green Valley
- Window Coverings: All Remain
Amenities
- Neighborhood Amenities: None
Finance and Tax Information
- Days On Market: 169
- Home Faces: West
- Home Owners Association Fee: 250
- Home Owners Association Frequency: Annually
- Home Owners Association Mandatory: Mandatory
- Home Owners Association Name: HEATHER'S PLACE HOA
- Total Tax: 2084.08
Other Features
- Contract: Exclusive Right To Sell
- Instdir: From I-10 go north on FM 1518. Take left on Abbott Rd & right Heathers Dawn. That turns into Heathers Arrow and then Heathers Cross. Home is on right side of street
- Interior Features: One Living Area, Eat-In Kitchen, Breakfast Bar, Utility Room Inside, 1st Floor Lvl/No Steps, Open Floor Plan, Cable TV Available, High Speed Internet, Laundry Main Level, Laundry Room
- Legal Desc Lot: 11
- Legal Description: CB 5193H (HEATHERS PLACE UT-3), BLOCK 2 LOT 11
- Miscellaneous: Builder 10-Year Warranty, Cluster Mail Box
- Occupancy: Owner
- Ph To Show: 210-222-2227
- Possession: Closing/Funding
- Style: One Story, Traditional
- Views: 22
Owner Information
- Owner Lrealreb: No
Similar Properties

- Kim McCullough, ABR,REALTOR ®
- Premier Realty Group
- Mobile: 210.213.3425
- Mobile: 210.213.3425
- kimmcculloughtx@gmail.com


