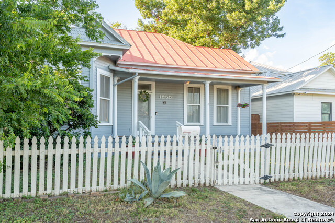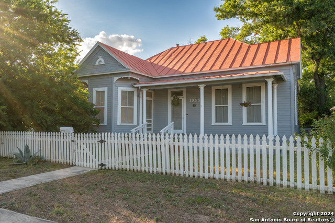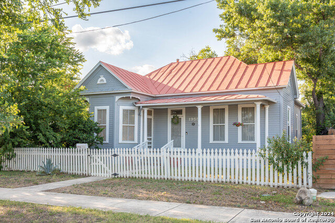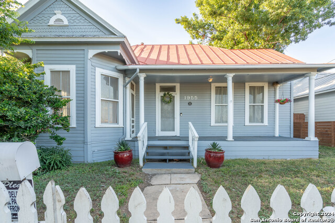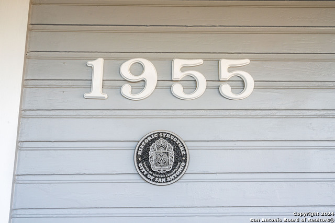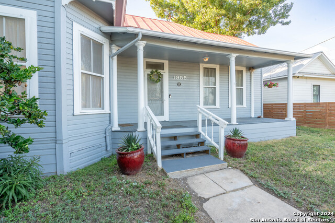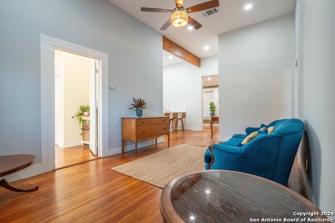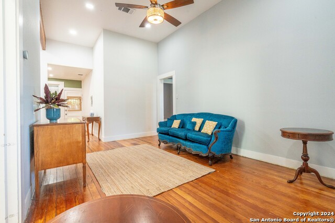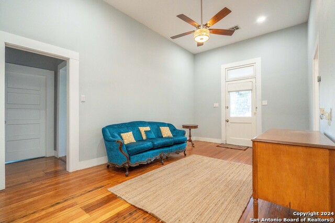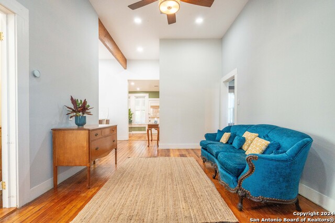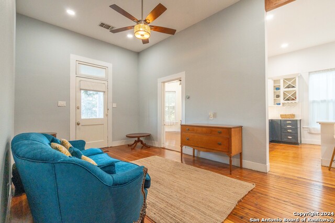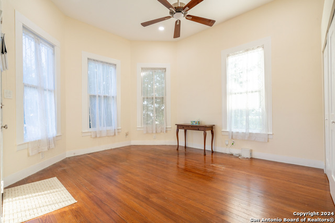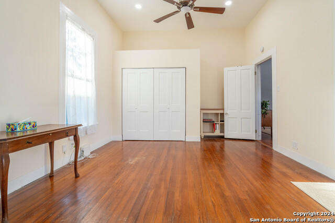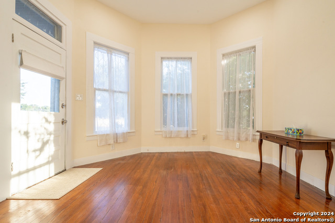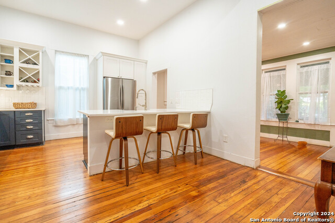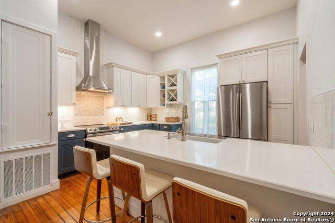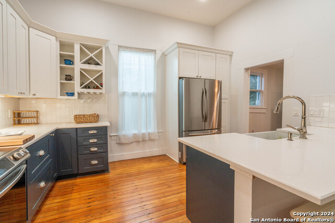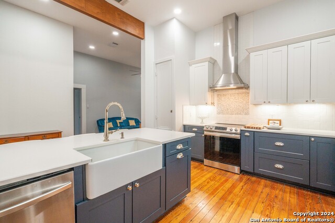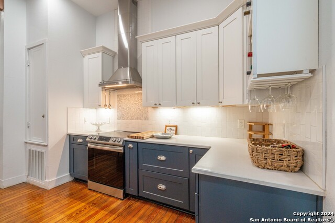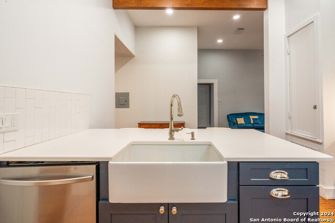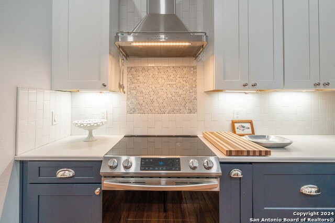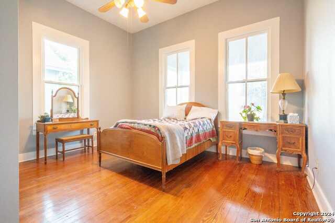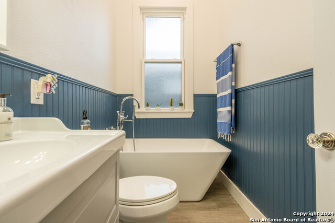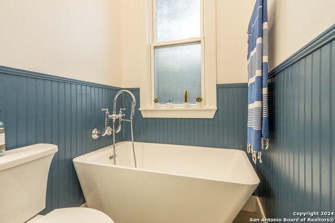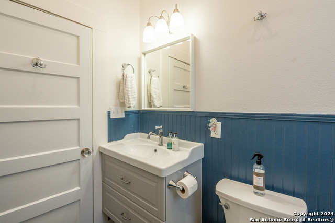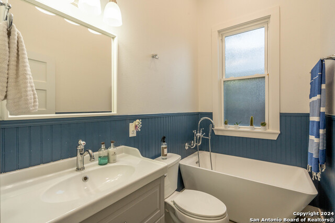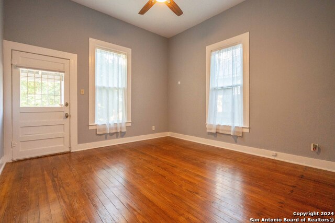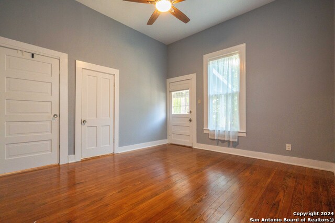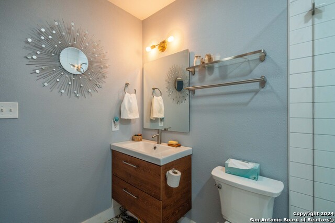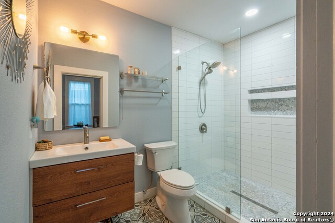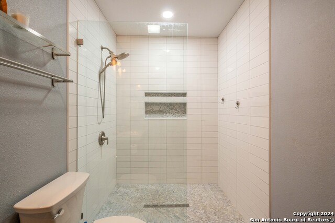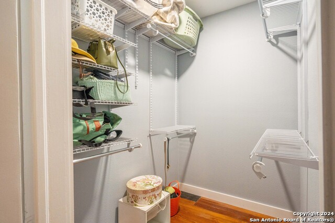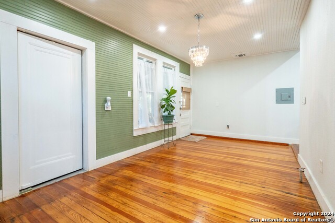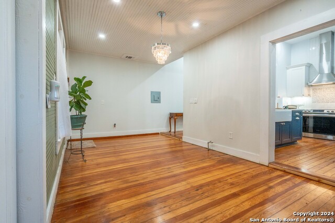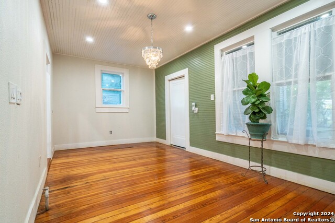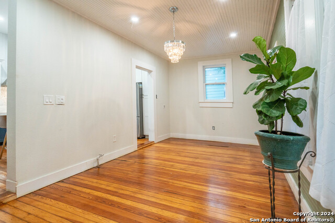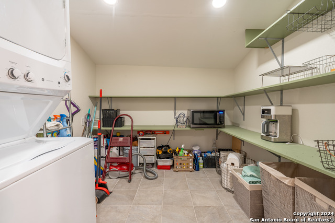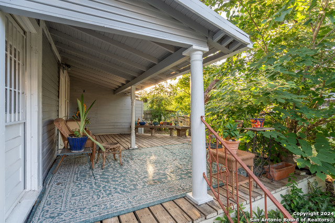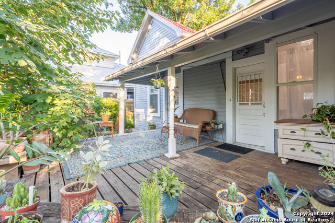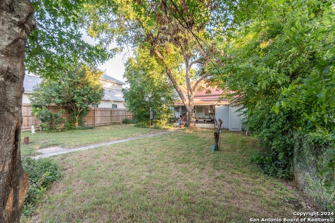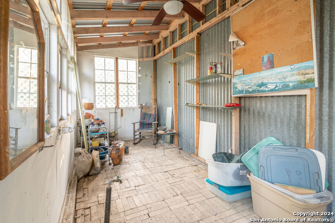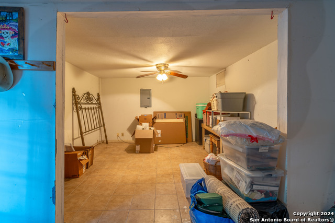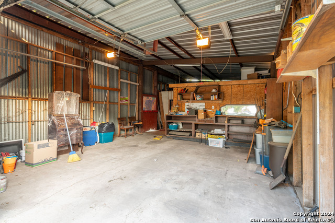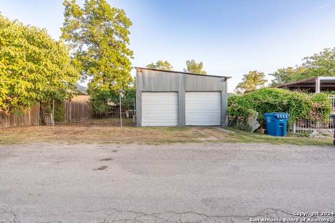1955 Interstate 35, San Antonio, TX 78208
Property Photos
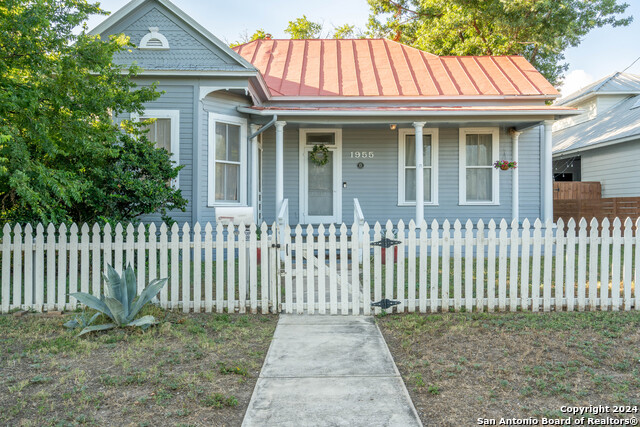
Would you like to sell your home before you purchase this one?
Priced at Only: $398,900
For more Information Call:
Address: 1955 Interstate 35, San Antonio, TX 78208
Property Location and Similar Properties
- MLS#: 1789021 ( Single Residential )
- Street Address: 1955 Interstate 35
- Viewed: 27
- Price: $398,900
- Price sqft: $261
- Waterfront: No
- Year Built: 1903
- Bldg sqft: 1526
- Bedrooms: 3
- Total Baths: 2
- Full Baths: 2
- Garage / Parking Spaces: 2
- Days On Market: 179
- Additional Information
- County: BEXAR
- City: San Antonio
- Zipcode: 78208
- Subdivision: Government Hill
- District: San Antonio I.S.D.
- Elementary School: Hawthorne
- Middle School: Hawthorne Academy
- High School: Fox Tech
- Provided by: Key Realty
- Contact: Rose Heusinger
- (210) 232-5916

- DMCA Notice
-
DescriptionBeautiful 1903 historic Folk Victorian, in Government Hill. This darling home was renovated in 2021 2022, for it's current owner, with a chef's kitchen, a soaking tub and a large walk in shower. Enjoy the convenience of central living in Government Hill and the charm of the past with beautiful modern amenities. Some of the beautiful features of this home: Red long leaf heart pine floors. High ceilings. Beautiful modern kitchen. New foundation in 2021 with transferable lifetime warranty. New triple pane windows (for insulation and noise reduction) on both sides of house. (These also have a transferable warranty.) Third bedroom could easily be used as an office. 1,000+ sf garage with large work/storage room with AC unit and extra tool storage room. (Possibility of conversion of the work and storage rooms into extra living quarters.) Very deep lot, which would be great for a garden, a pool or a playset.
Payment Calculator
- Principal & Interest -
- Property Tax $
- Home Insurance $
- HOA Fees $
- Monthly -
Features
Building and Construction
- Apprx Age: 121
- Builder Name: UNK
- Construction: Pre-Owned
- Exterior Features: Siding
- Floor: Wood, Stone
- Kitchen Length: 14
- Roof: Metal
- Source Sqft: Appsl Dist
Land Information
- Lot Description: Level
- Lot Dimensions: 52 X 186
- Lot Improvements: Street Paved, Curbs, Street Gutters, Sidewalks, Streetlights, City Street, Interstate Hwy - 1 Mile or less
School Information
- Elementary School: Hawthorne
- High School: Fox Tech
- Middle School: Hawthorne Academy
- School District: San Antonio I.S.D.
Garage and Parking
- Garage Parking: Two Car Garage, Detached, Rear Entry, Oversized
Eco-Communities
- Water/Sewer: City
Utilities
- Air Conditioning: One Central
- Fireplace: Not Applicable
- Heating Fuel: Natural Gas
- Heating: Central
- Utility Supplier Elec: CPS
- Utility Supplier Gas: CPS
- Utility Supplier Grbge: CPS
- Utility Supplier Sewer: SAWS
- Utility Supplier Water: SAWS
- Window Coverings: All Remain
Amenities
- Neighborhood Amenities: None
Finance and Tax Information
- Days On Market: 161
- Home Faces: South
- Home Owners Association Mandatory: None
- Total Tax: 9374.15
Rental Information
- Currently Being Leased: No
Other Features
- Contract: Exclusive Right To Sell
- Instdir: South of the N New Braunfels exit. House is the second house past Pierce.
- Interior Features: Two Living Area, Separate Dining Room, Eat-In Kitchen, Two Eating Areas, Island Kitchen, Breakfast Bar, Shop, Utility Room Inside, High Ceilings, Cable TV Available, High Speed Internet, All Bedrooms Downstairs, Laundry Main Level, Laundry Lower Level, Laundry Room, Telephone, Walk in Closets, Attic - Access only, Attic - Expandable
- Legal Description: Ncb 1276, Blk 8, Lot 8
- Occupancy: Vacant
- Ph To Show: 210-222-2227
- Possession: Closing/Funding, Negotiable
- Style: One Story, Historic/Older
- Views: 27
Owner Information
- Owner Lrealreb: No
Nearby Subdivisions

- Kim McCullough, ABR,REALTOR ®
- Premier Realty Group
- Mobile: 210.213.3425
- Mobile: 210.213.3425
- kimmcculloughtx@gmail.com


