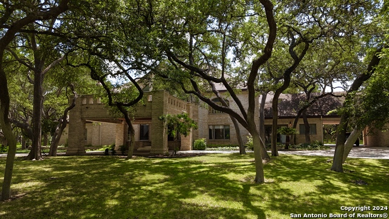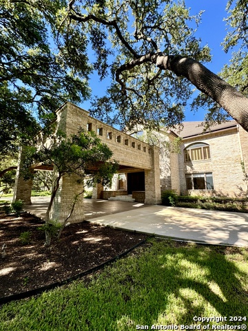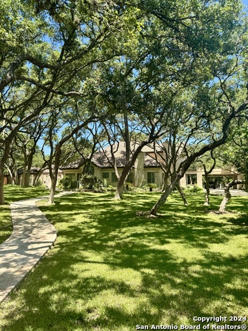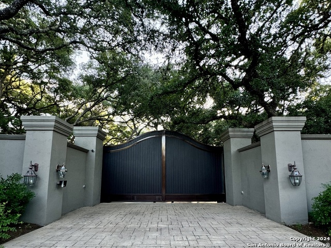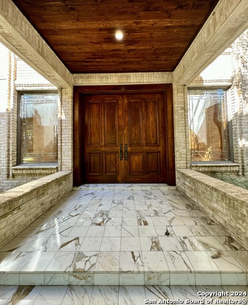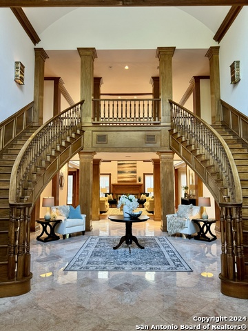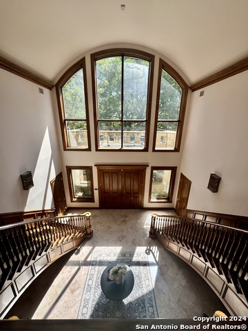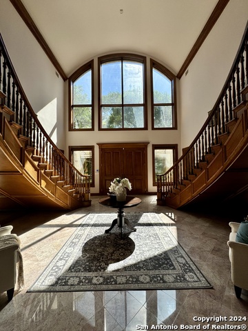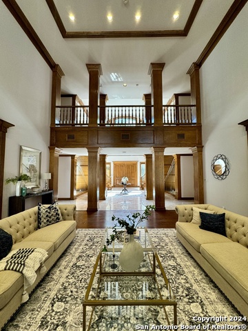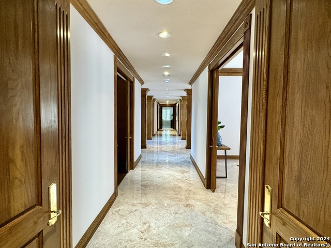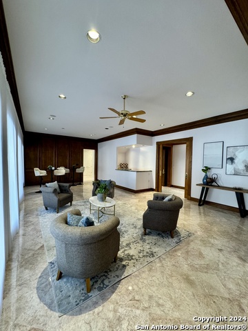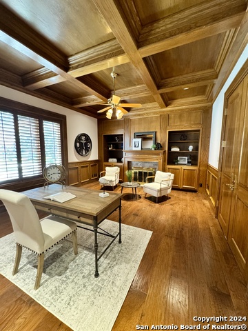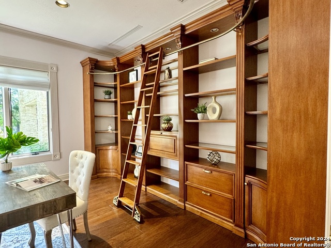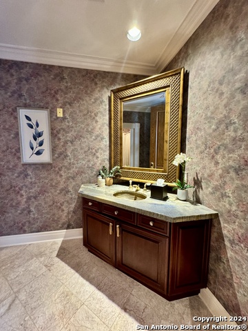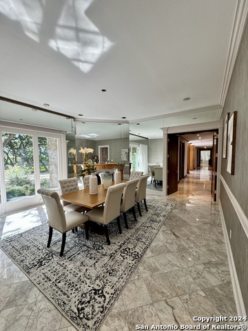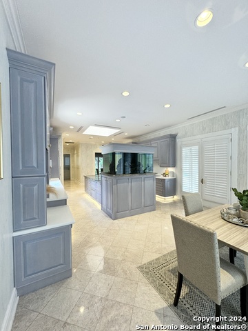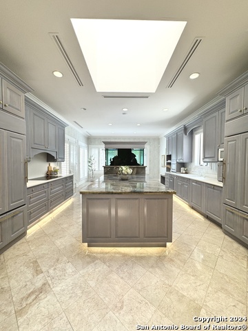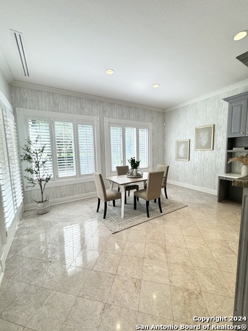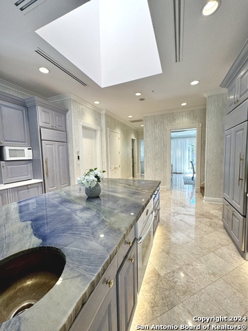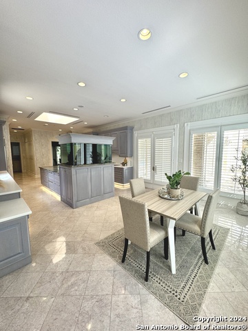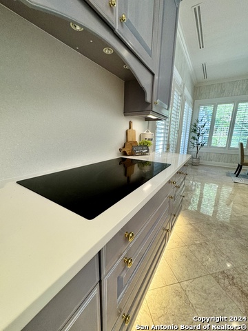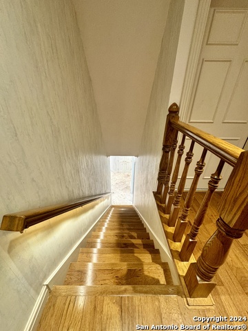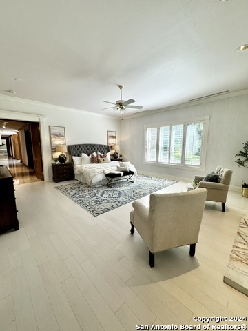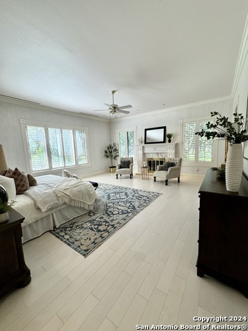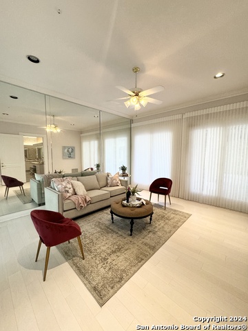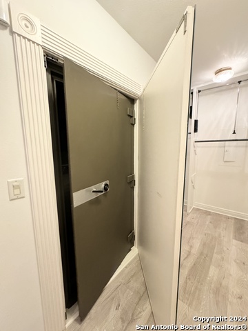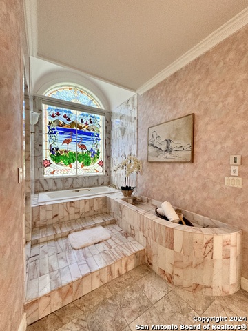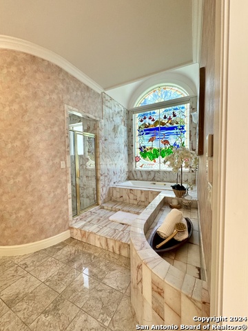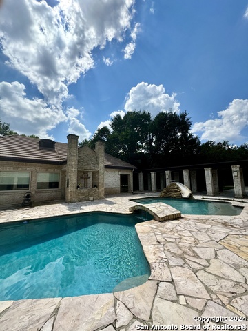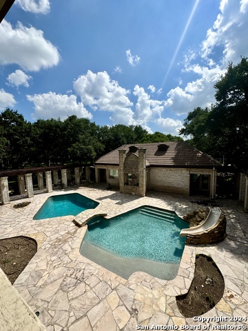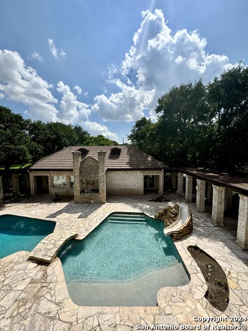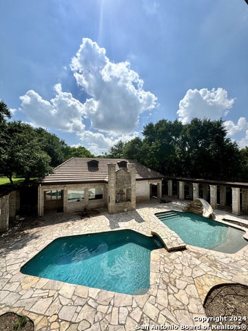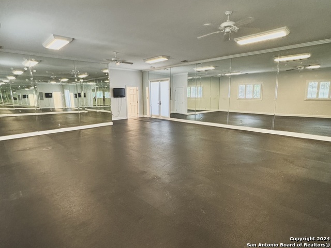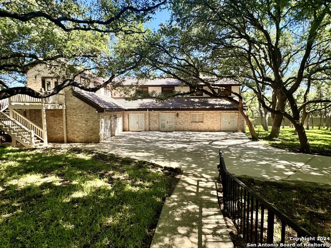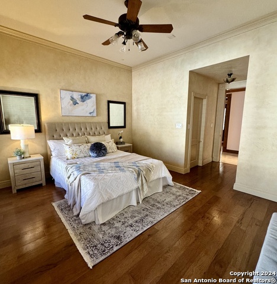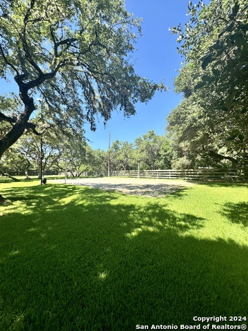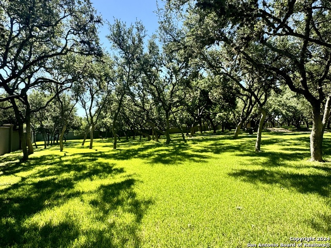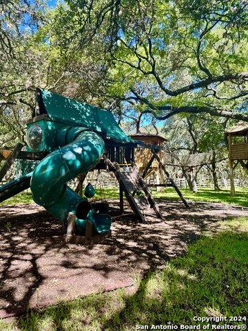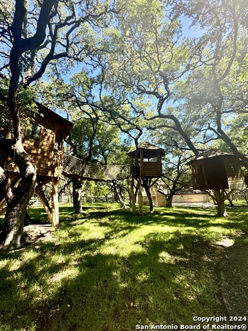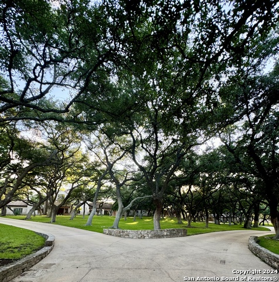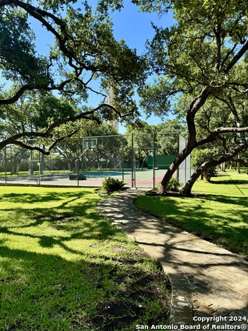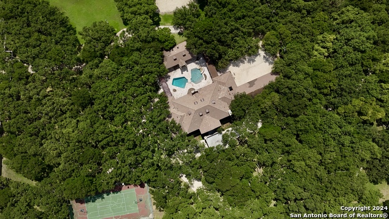304 Tower Dr, Hill Country Village, TX 78232
Property Photos
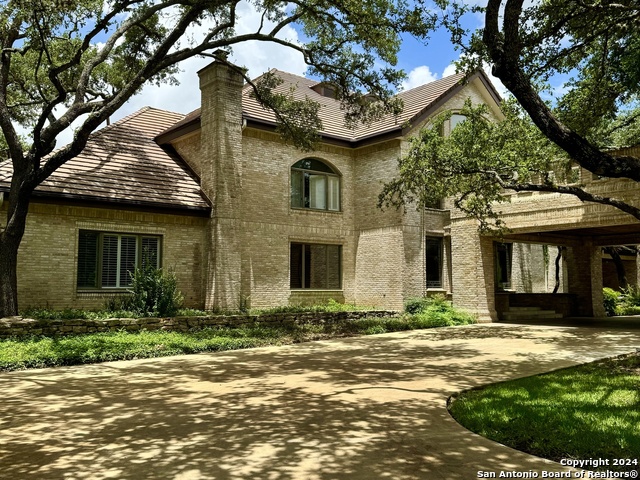
Would you like to sell your home before you purchase this one?
Priced at Only: $4,950,000
For more Information Call:
Address: 304 Tower Dr, Hill Country Village, TX 78232
Property Location and Similar Properties
- MLS#: 1789346 ( Single Residential )
- Street Address: 304 Tower Dr
- Viewed: 116
- Price: $4,950,000
- Price sqft: $619
- Waterfront: No
- Year Built: 1986
- Bldg sqft: 7991
- Bedrooms: 10
- Total Baths: 11
- Full Baths: 8
- 1/2 Baths: 3
- Garage / Parking Spaces: 1
- Days On Market: 178
- Additional Information
- County: BEXAR
- City: Hill Country Village
- Zipcode: 78232
- Subdivision: Hill Country Village
- District: North East I.S.D
- Elementary School: Hidden Forest
- Middle School: Bradley
- High School: Churchill
- Provided by: Powerhouse Realty
- Contact: Hannah Cortez
- (830) 660-9871

- DMCA Notice
-
Description***Open House January 11th & 12th 11:00AM 4:00PM***Welcome to this stunning Hill Country Estate, where the beauty of Country Living meets the convenience of city life. Situated on nearly seven acres, this property boasts mature oak trees, open space, and a large privacy wall with a gated entry for ultimate security and seclusion. There are four dwellings on the property The main house(7,991sf) The pool house with a full kitchen, bedroom, bathroom, and an outdoor gas grill(1,345sf). The gym house including lockers, and a full kitchen(1,692). The two story guest house with a full kitchen on each floor(3,958sf). Outdoor enthusiasts will delight in the full size tennis/basketball court, sand volleyball court, three custom built tree houses, zip line, playground. The two story guest house provides ample space for visitors, and family. With plenty of covered parking on the concrete driveway, this estate offers the perfect blend of luxury and comfort. Don't miss out on the opportunity to experience the best of both worlds country living in the heart of San Antonio.
Payment Calculator
- Principal & Interest -
- Property Tax $
- Home Insurance $
- HOA Fees $
- Monthly -
Features
Building and Construction
- Apprx Age: 38
- Builder Name: Unknown
- Construction: Pre-Owned
- Exterior Features: Brick, 4 Sides Masonry
- Floor: Ceramic Tile, Marble, Wood, Stone, Other
- Foundation: Slab
- Kitchen Length: 34
- Other Structures: Guest House, Pool House, Second Residence, Shed(s)
- Roof: Tile
- Source Sqft: Appsl Dist
Land Information
- Lot Description: County VIew, 5 - 14 Acres, Mature Trees (ext feat), Level
- Lot Improvements: Street Paved, Streetlights, City Street
School Information
- Elementary School: Hidden Forest
- High School: Churchill
- Middle School: Bradley
- School District: North East I.S.D
Garage and Parking
- Garage Parking: Converted Garage
Eco-Communities
- Water/Sewer: Septic
Utilities
- Air Conditioning: Three+ Central
- Fireplace: Living Room, Other
- Heating Fuel: Natural Gas
- Heating: Central
- Number Of Fireplaces: 3+
- Recent Rehab: Yes
- Utility Supplier Elec: CPS
- Utility Supplier Gas: CPS
- Utility Supplier Grbge: CITY
- Utility Supplier Water: WELL
- Window Coverings: All Remain
Amenities
- Neighborhood Amenities: None
Finance and Tax Information
- Days On Market: 161
- Home Owners Association Fee: 40
- Home Owners Association Frequency: Annually
- Home Owners Association Mandatory: Mandatory
- Home Owners Association Name: HILL COUNTRY VILLAGE HOA
- Total Tax: 45952.99
Other Features
- Contract: Exclusive Right To Sell
- Instdir: EXIT 281 ON WINDING WAY DR, TURN RIGHT ON WINDING WAY, RIGHT ON TOWER DR, 1.2 MILES 304 TOWER DR ON THE LEFT.
- Interior Features: Three Living Area, Separate Dining Room, Eat-In Kitchen, Auxillary Kitchen, Island Kitchen, Study/Library, Atrium, Game Room, Loft, Utility Room Inside, High Ceilings, Open Floor Plan, Maid's Quarters, Skylights, Cable TV Available, High Speed Internet, Laundry Main Level, Laundry Room, Walk in Closets, Attic - Finished, Attic - Floored
- Legal Description: CB 5833 BLK 2 LOT E PT OF 35
- Occupancy: Owner
- Ph To Show: 8306609871
- Possession: Closing/Funding
- Style: Two Story
- Views: 116
Owner Information
- Owner Lrealreb: No
Nearby Subdivisions

- Kim McCullough, ABR,REALTOR ®
- Premier Realty Group
- Mobile: 210.213.3425
- Mobile: 210.213.3425
- kimmcculloughtx@gmail.com


