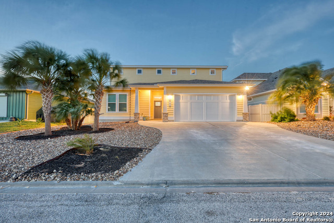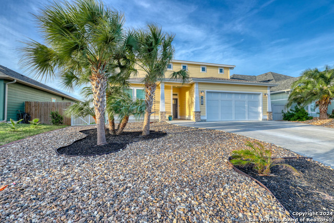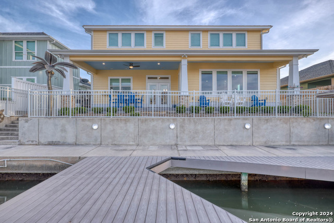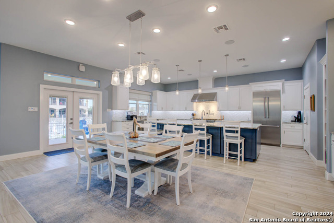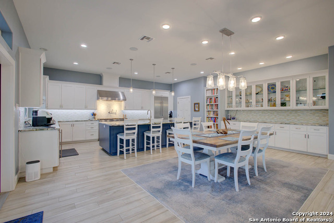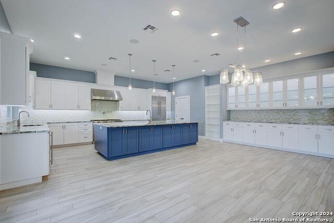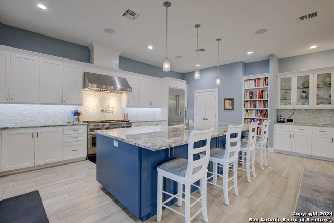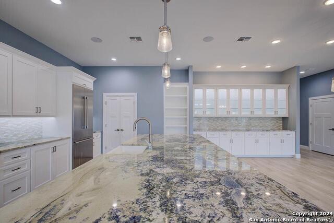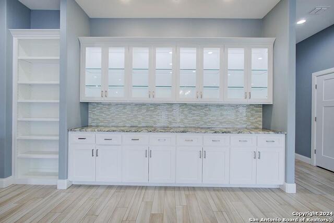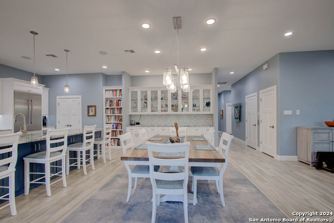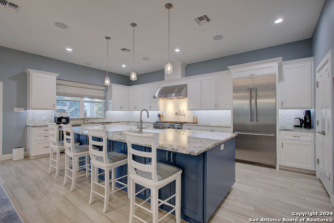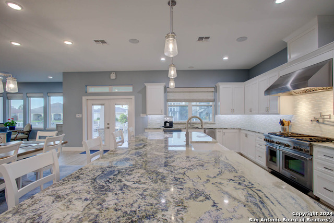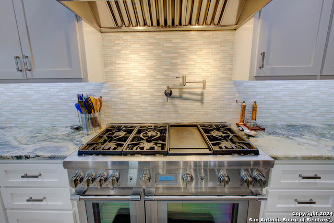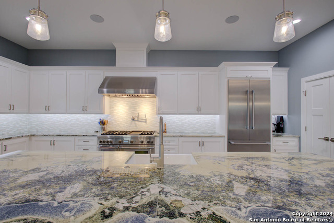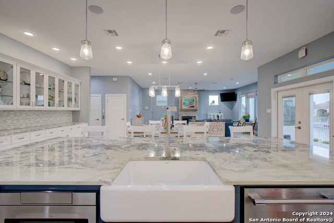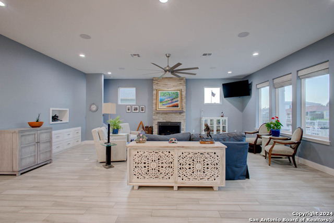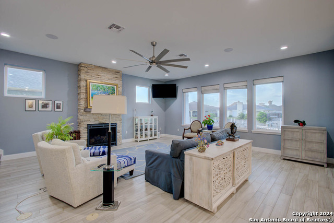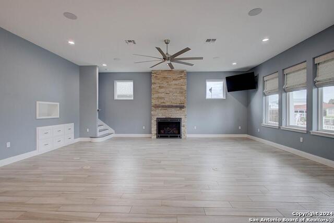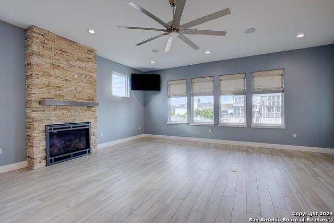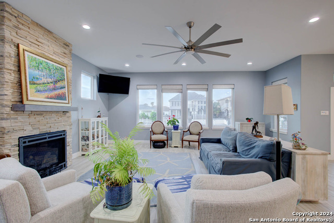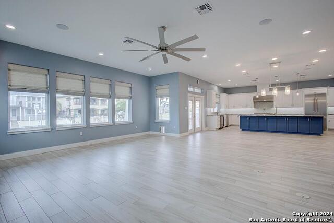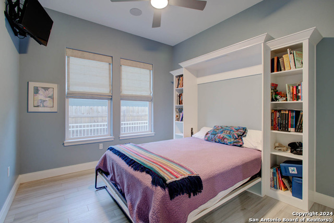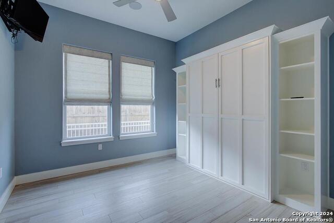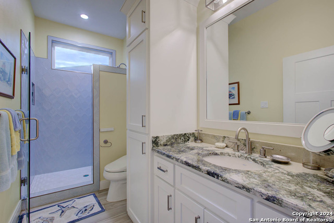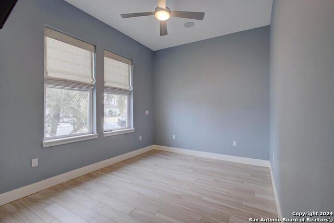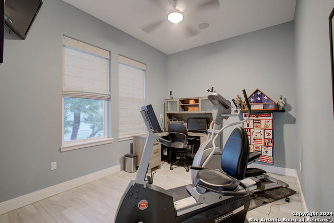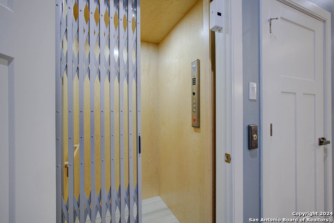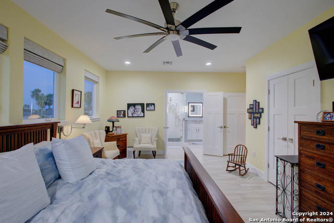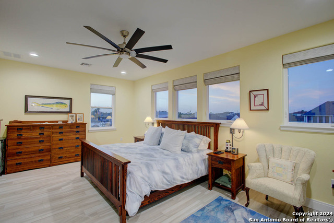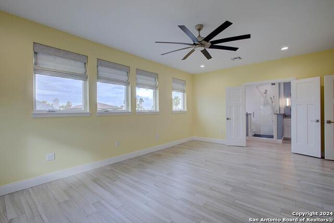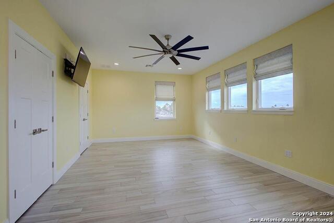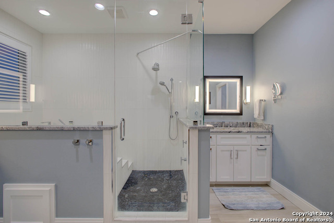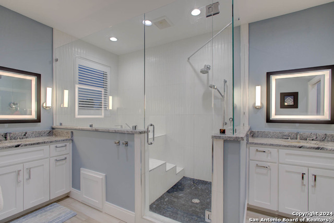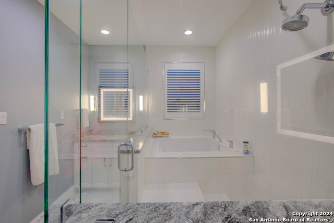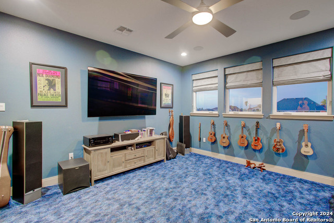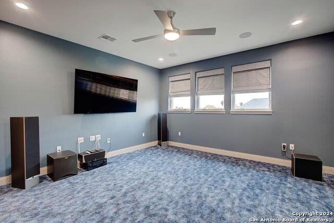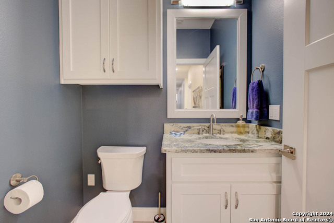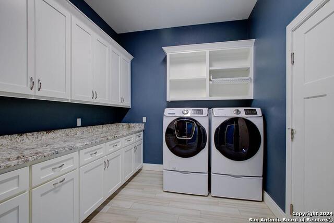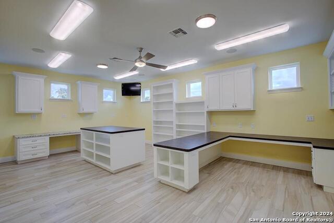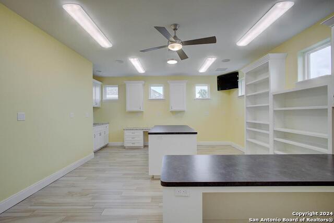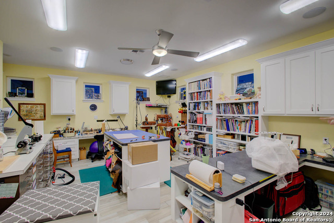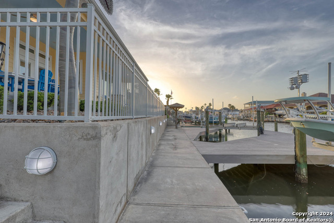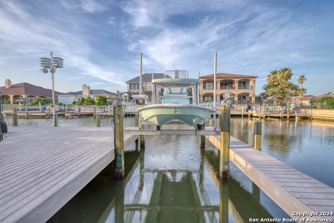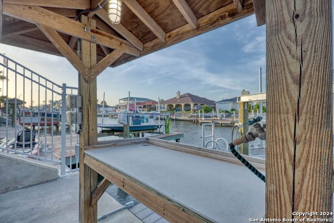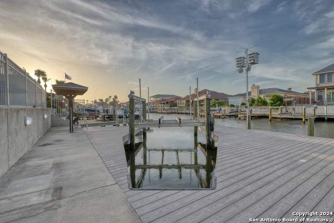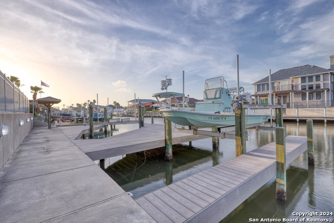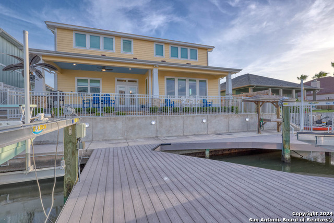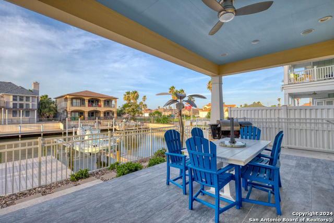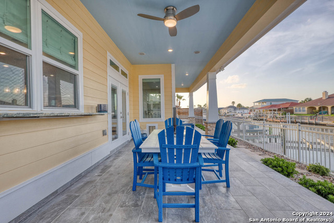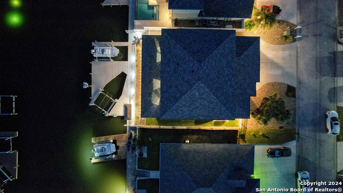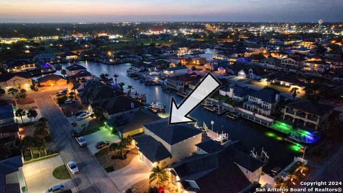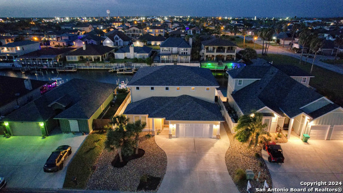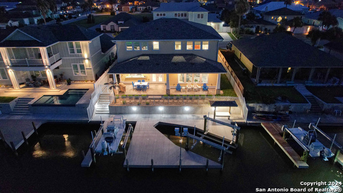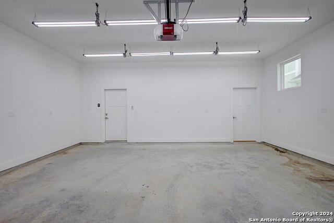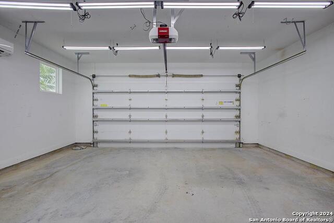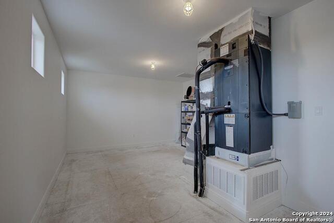102 Angelfish, Aransas Pass, TX 78336
Property Photos
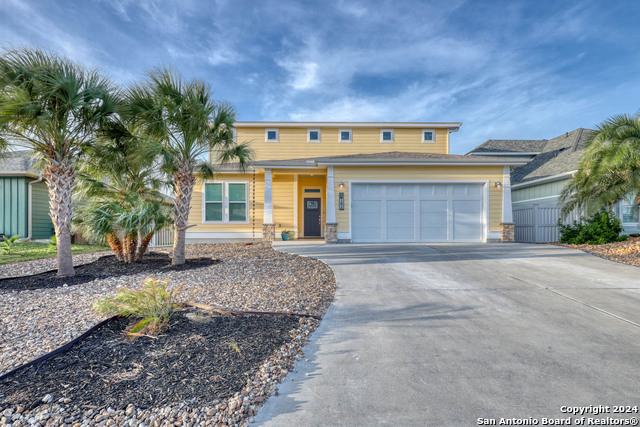
Would you like to sell your home before you purchase this one?
Priced at Only: $1,299,000
For more Information Call:
Address: 102 Angelfish, Aransas Pass, TX 78336
Property Location and Similar Properties
- MLS#: 1790038 ( Single Residential )
- Street Address: 102 Angelfish
- Viewed: 47
- Price: $1,299,000
- Price sqft: $389
- Waterfront: No
- Year Built: 2020
- Bldg sqft: 3338
- Bedrooms: 3
- Total Baths: 3
- Full Baths: 2
- 1/2 Baths: 1
- Garage / Parking Spaces: 2
- Days On Market: 177
- Additional Information
- County: SAN PATRICIO
- City: Aransas Pass
- Zipcode: 78336
- District: Aransas County ISD
- Elementary School: Not Applicable
- Middle School: Not Applicable
- High School: Not Applicable
- Provided by: Keller Williams Coastal Bend
- Contact: Carolyn Walker
- (210) 887-6208

- DMCA Notice
-
DescriptionExperience elegance in this 3,338 sq ft waterfront home in Aransas Pass, Texas. This exquisite residence features 3 bedrooms, 2.5 baths, and a large open concept layout that connects the living, dining, and gourmet kitchen equipped with Thermador appliances, extra icemaker, beverage frig and granite countertops. Enjoy luxury with a Large master suite that includes a Japanese soaking tub, a private media room upstairs with wet bar and an "indoor elevator". The home is wired for internet and speakers for seamless entertainment. The outdoor oasis boasts two boat lifts, 4 5k lift and 12k lift, a covered patio, outside shower and landscaped. The finished garage has a mini split system and a separate A/C tackle rod room, also an additional large craft room or office upstairs. Outside offers 2 boat lifts, covered patio with shade side in evenings. Located in a serene neighborhood, home offers modern comforts of all upgrades, including a cool water filtration system and energy efficient windows. Schedule a private tour and experience coastal living at its finest.
Payment Calculator
- Principal & Interest -
- Property Tax $
- Home Insurance $
- HOA Fees $
- Monthly -
Features
Building and Construction
- Builder Name: Unknown
- Construction: Pre-Owned
- Exterior Features: Siding
- Floor: Ceramic Tile
- Foundation: Slab
- Kitchen Length: 15
- Roof: Composition
- Source Sqft: Appsl Dist
Land Information
- Lot Description: Cul-de-Sac/Dead End, On Waterfront, Water View, Level, Improved Water Front, Canal
- Lot Dimensions: 62x102
- Lot Improvements: Street Paved, Curbs, Street Gutters, Fire Hydrant w/in 500', Asphalt, City Street
School Information
- Elementary School: Not Applicable
- High School: Not Applicable
- Middle School: Not Applicable
- School District: Aransas County ISD
Garage and Parking
- Garage Parking: Two Car Garage, Attached
Eco-Communities
- Water/Sewer: Water System, Sewer System, City
Utilities
- Air Conditioning: Two Central
- Fireplace: One, Living Room, Gas
- Heating Fuel: Electric
- Heating: Central
- Window Coverings: All Remain
Amenities
- Neighborhood Amenities: Waterfront Access
Finance and Tax Information
- Days On Market: 132
- Home Owners Association Fee: 330
- Home Owners Association Frequency: Annually
- Home Owners Association Mandatory: Mandatory
- Home Owners Association Name: PELICAN COVE HOA
- Total Tax: 17460
Other Features
- Contract: Exclusive Right To Sell
- Instdir: Hwy 361 and Commercial head east to Pelican Cove turn right on Pompano Dr down to Angelfish right
- Interior Features: Two Living Area, Liv/Din Combo, Island Kitchen, Study/Library, Media Room, Utility Room Inside, Secondary Bedroom Down, 1st Floor Lvl/No Steps, High Ceilings, Open Floor Plan, Cable TV Available, High Speed Internet, Laundry Main Level, Laundry Room, Walk in Closets
- Legal Description: PELICAN COVE ADDN PHASE II
- Occupancy: Owner
- Ph To Show: 2108876208
- Possession: Closing/Funding
- Style: Two Story, Traditional
- Views: 47
Owner Information
- Owner Lrealreb: No
Nearby Subdivisions

- Kim McCullough, ABR,REALTOR ®
- Premier Realty Group
- Mobile: 210.213.3425
- Mobile: 210.213.3425
- kimmcculloughtx@gmail.com


