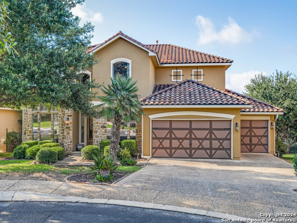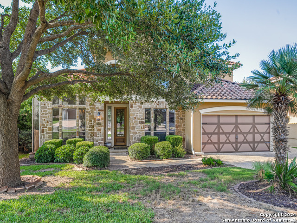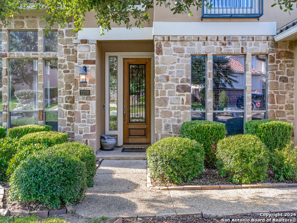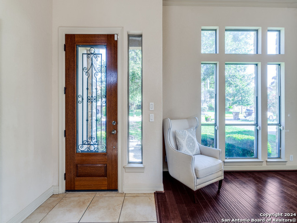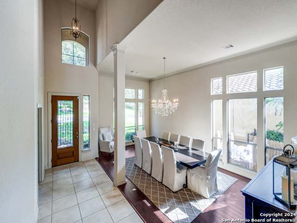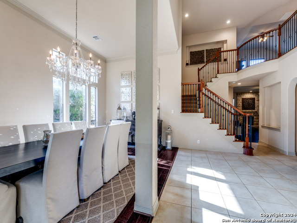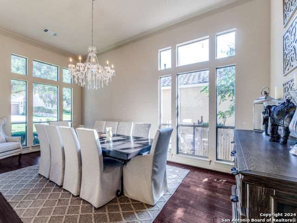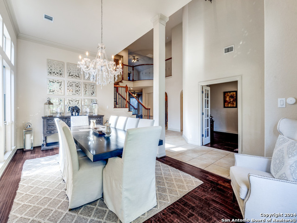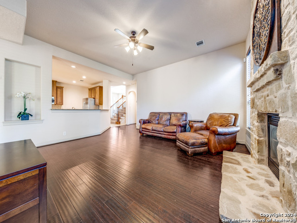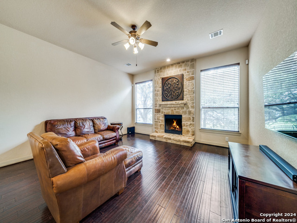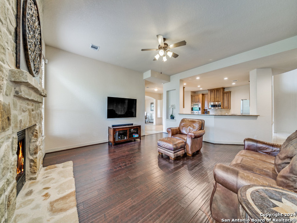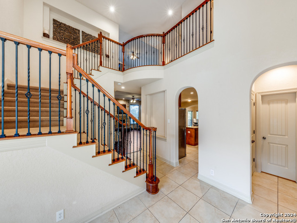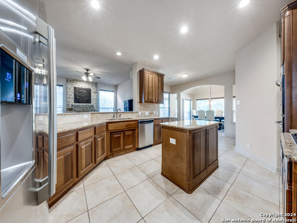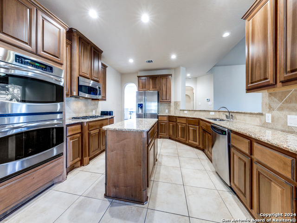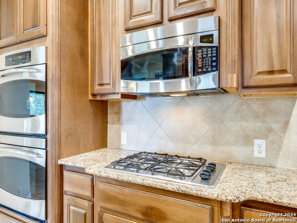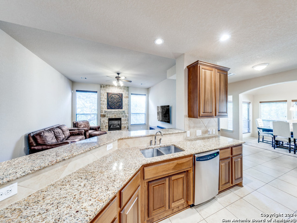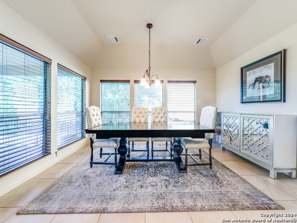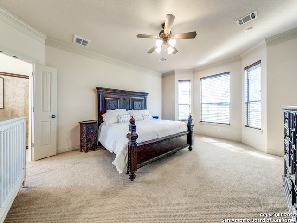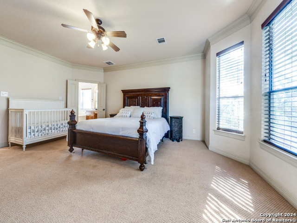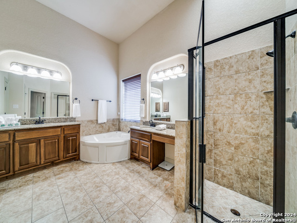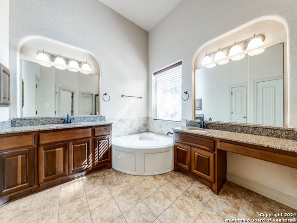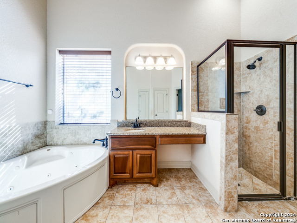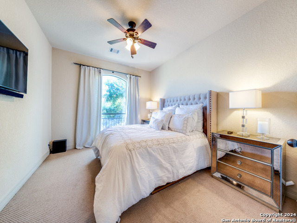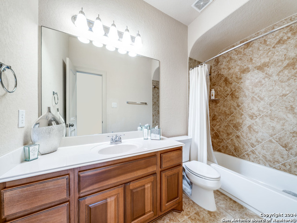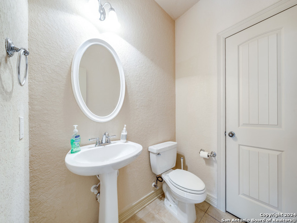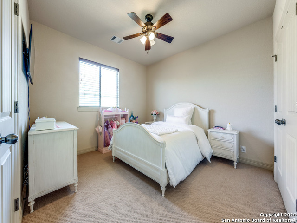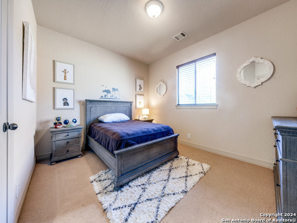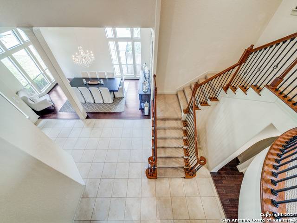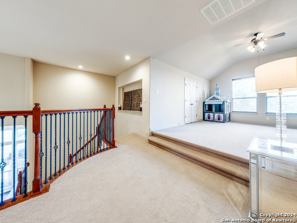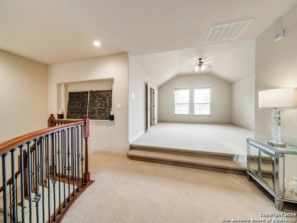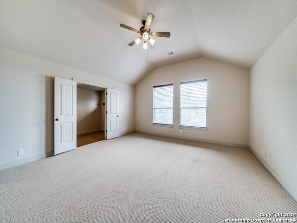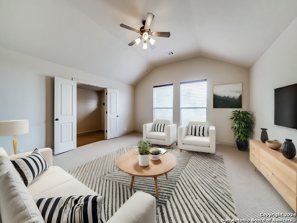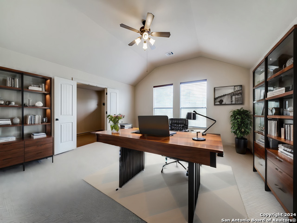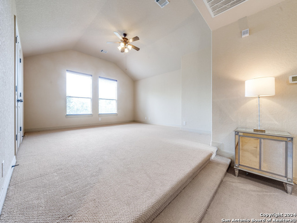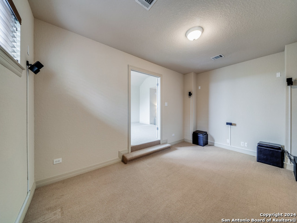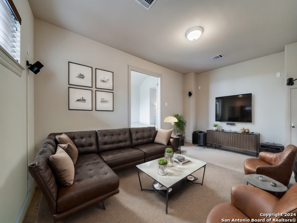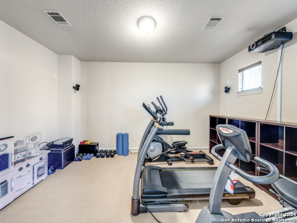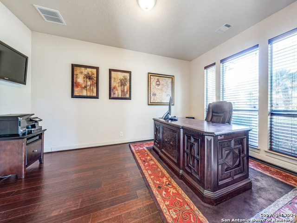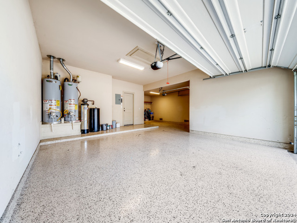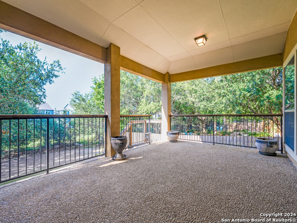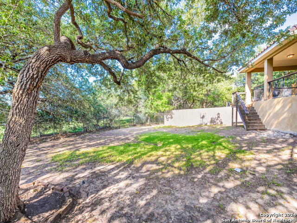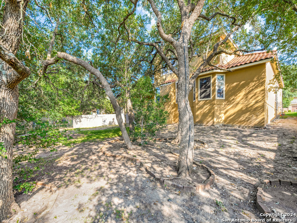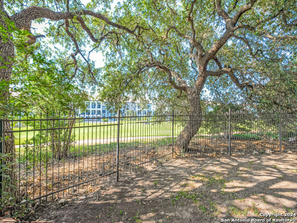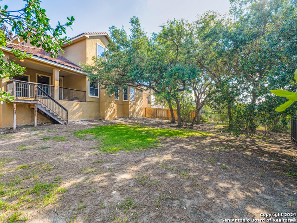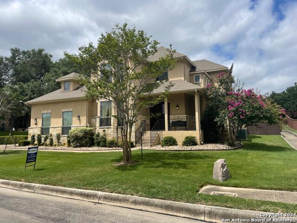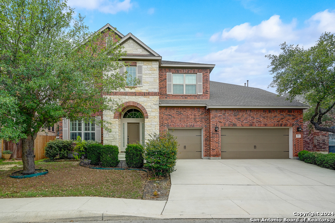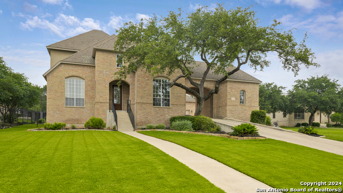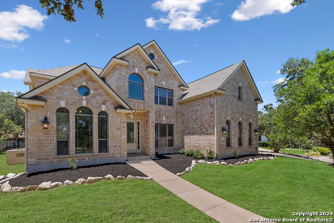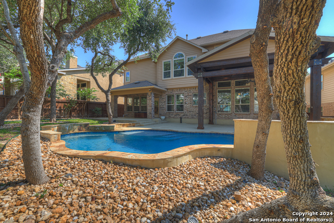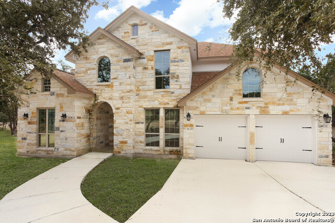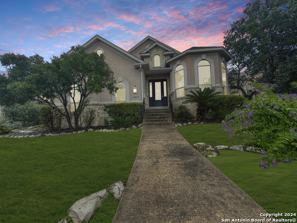1238 Via Belcanto, San Antonio, TX 78260
Property Photos

Would you like to sell your home before you purchase this one?
Priced at Only: $700,000
For more Information Call:
Address: 1238 Via Belcanto, San Antonio, TX 78260
Property Location and Similar Properties
- MLS#: 1790084 ( Single Residential )
- Street Address: 1238 Via Belcanto
- Viewed: 39
- Price: $700,000
- Price sqft: $187
- Waterfront: No
- Year Built: 2007
- Bldg sqft: 3744
- Bedrooms: 5
- Total Baths: 4
- Full Baths: 3
- 1/2 Baths: 1
- Garage / Parking Spaces: 3
- Days On Market: 179
- Additional Information
- County: BEXAR
- City: San Antonio
- Zipcode: 78260
- Subdivision: San Miguel At Canyon Springs
- District: North East I.S.D
- Elementary School: Tuscany Heights
- Middle School: Barbara Bush
- High School: Ronald Reagan
- Provided by: Keller Williams City-View
- Contact: William Alston
- (210) 862-0366

- DMCA Notice
-
DescriptionStep into this stunning Mediterranean style home in the highly desirable San Miguel neighborhood, offering breathtaking views of the Canyon Springs Golf Course! This architecturally elegant Texas inspired home exudes a spacious feel, with 3,744 sq ft of living space that's designed for comfort and style. Featuring 5 bedrooms, 3.5 baths, and a generous 3 car garage, the fifth bedroom conveniently doubles as a study. The first floor boasts a generous master suite with charming bay windows and a luxurious bathroom, featuring a step in shower, a separate jetted tub, dual vanities, and an oversized walk in closet. A large dining area and a cozy breakfast nook off the kitchen provide ample space for entertaining. Upstairs, enjoy a sizable loft that's perfect for a game room, play room, or additional living area, plus an additional flexible media room that can serve as a gym, office, or even an additional guest bedroom as needed! The San Miguel neighborhood offers outstanding amenities, including gated access, a sparkling community pool, basketball and tennis courts, and a clubhouse. Located in the Stone Oak area within the highly sought after NEISD school district, this home is conveniently near grocery stores, pharmacies, restaurants, with easy access to Highway 281. Plus, enjoy the added benefit of NO CITY TAXES! Don't miss this incredible opportunity to own a dream home with stunning golf course views!
Payment Calculator
- Principal & Interest -
- Property Tax $
- Home Insurance $
- HOA Fees $
- Monthly -
Features
Building and Construction
- Apprx Age: 17
- Builder Name: Newmark
- Construction: Pre-Owned
- Exterior Features: Stone/Rock, Stucco
- Floor: Ceramic Tile, Wood
- Foundation: Slab
- Kitchen Length: 17
- Roof: Tile
- Source Sqft: Appsl Dist
School Information
- Elementary School: Tuscany Heights
- High School: Ronald Reagan
- Middle School: Barbara Bush
- School District: North East I.S.D
Garage and Parking
- Garage Parking: Three Car Garage
Eco-Communities
- Water/Sewer: City
Utilities
- Air Conditioning: One Central
- Fireplace: One, Living Room, Gas
- Heating Fuel: Natural Gas
- Heating: Central
- Recent Rehab: No
- Utility Supplier Elec: CPS
- Utility Supplier Gas: CPS
- Utility Supplier Sewer: SAWS
- Utility Supplier Water: SAWS
- Window Coverings: All Remain
Amenities
- Neighborhood Amenities: Controlled Access, Pool, Tennis, Park/Playground, Sports Court, Basketball Court
Finance and Tax Information
- Days On Market: 166
- Home Owners Association Fee: 367.65
- Home Owners Association Frequency: Quarterly
- Home Owners Association Mandatory: Mandatory
- Home Owners Association Name: SAN MIGUEL AT CANYON SPRINGS HOA
- Total Tax: 13558
Other Features
- Contract: Exclusive Right To Sell
- Instdir: From the intersection of Wilderness Oak and Canyon Golf Rd, turn north onto Canyon Golf Rd. Take your first right into the San Miguel neighborhood and keep straight onto Via Belcanto.
- Interior Features: Study/Library, Game Room, Media Room, Loft, Utility Room Inside, Cable TV Available, High Speed Internet, Laundry Lower Level, Walk in Closets
- Legal Desc Lot: 46
- Legal Description: CB 4928B (SAN MIGUEL SUBD UT-2), BLOCK 1 LOT 46 PLAT 9574/73
- Occupancy: Owner
- Ph To Show: 210-222-2227
- Possession: Closing/Funding
- Style: Two Story, Mediterranean
- Views: 39
Owner Information
- Owner Lrealreb: No
Similar Properties
Nearby Subdivisions
Bavarian Hills
Bluffs Of Lookout Canyon
Boulders At Canyon Springs
Canyon Springs
Canyon Springs Trails Ne
Clementson Ranch
Deer Creek
Enclave At Canyon Springs
Estancia
Estancia Ranch
Estancia Ranch - 45
Estancia Ranch - 50
Estates At Stonegate
Hastings Ridge At Kinder Ranch
Heights At Stone Oak
Highland Estates
Kinder Ranch
Lakeside At Canyon Springs
Links At Canyon Springs
Lookout Canyon
Lookout Canyon Creek
Mesa Del Norte
Oak Moss North
Oliver Ranch
Oliver Ranch Sub
Panther Creek At Stone O
Panther Creek Ne
Promontory Heights
Promontory Reserve
Prospect Creek At Kinder Ranch
Ridge At Canyon Springs
Ridge Of Silverado Hills
San Miguel At Canyon Springs
Sherwood Forest
Silver Hills
Silverado Hills
Sterling Ridge
Stone Oak Villas
Stonecrest At Lookout Ca
Summerglen
Sunday Creek At Kinder Ranch
Terra Bella
The Dominion
The Estates At Kinder Ranch
The Estates At Stonegate
The Forest At Stone Oak
The Heights
The Preserve Of Sterling Ridge
The Ridge
The Ridge At Lookout Canyon
The Summit At Canyon Springs
The Summit At Sterling Ridge
Timberwood Park
Timberwood Park 1
Toll Brothers At Kinder Ranch
Valencia
Valencia Terrace
Villas Of Silverado Hills
Waterford Heights
Waters At Canyon Springs
Wilderness Pointe
Willis Ranch
Woodland Hills
Woodland Hills North

- Kim McCullough, ABR,REALTOR ®
- Premier Realty Group
- Mobile: 210.213.3425
- Mobile: 210.213.3425
- kimmcculloughtx@gmail.com


