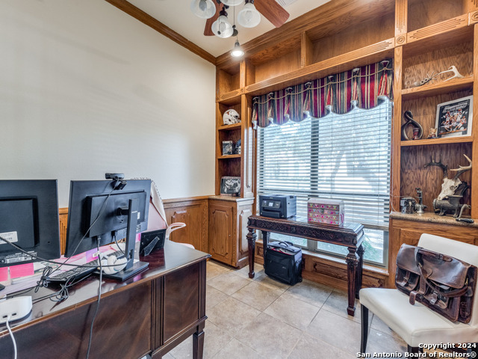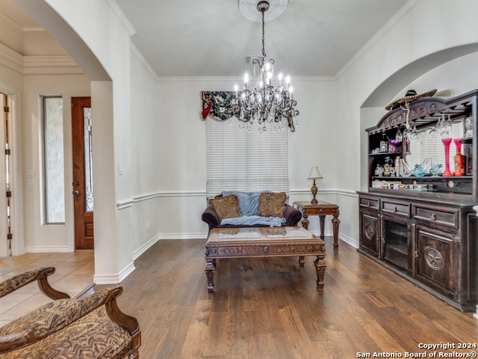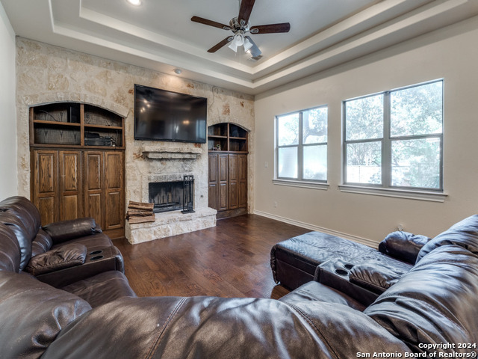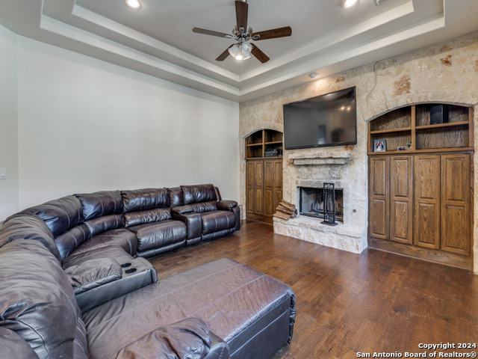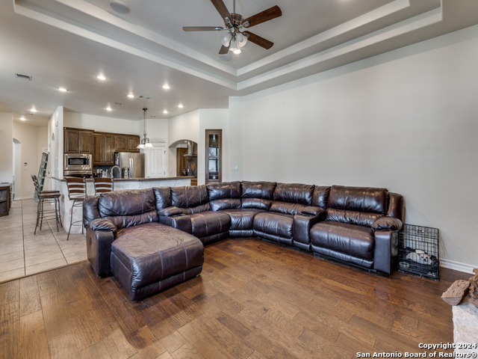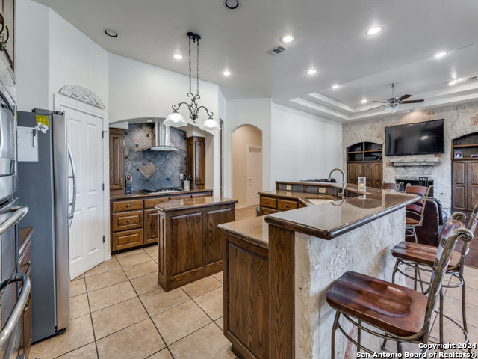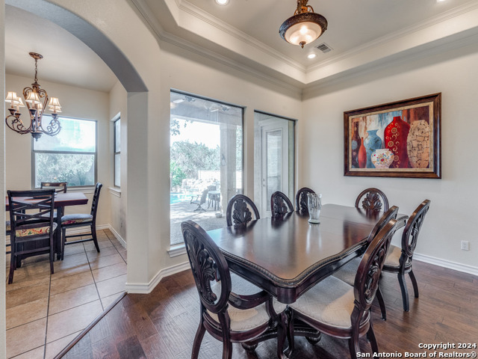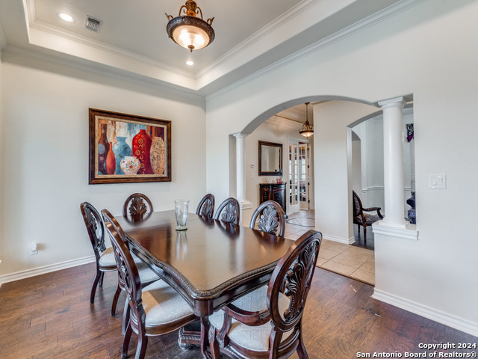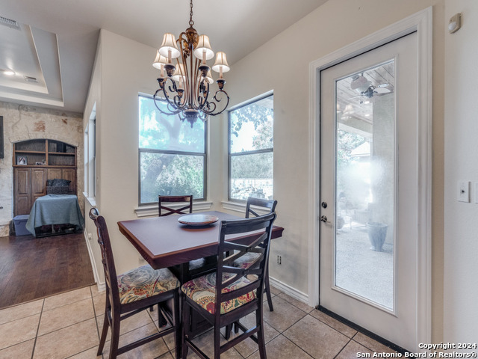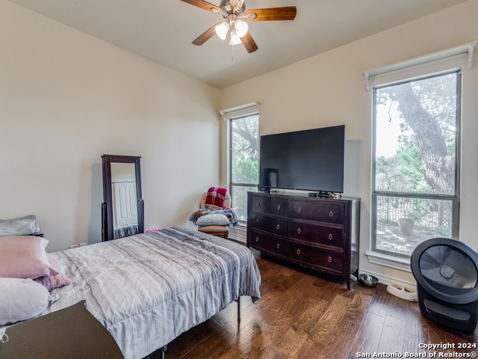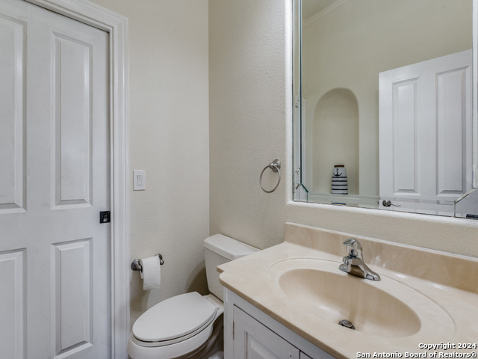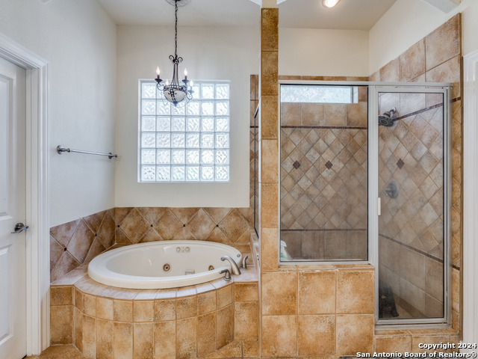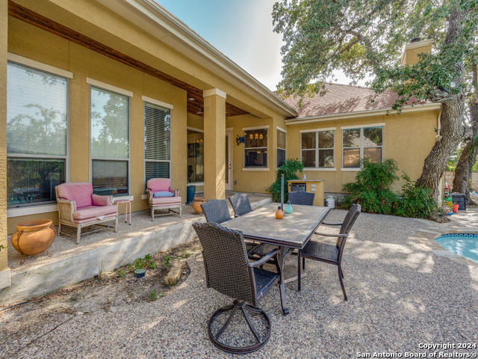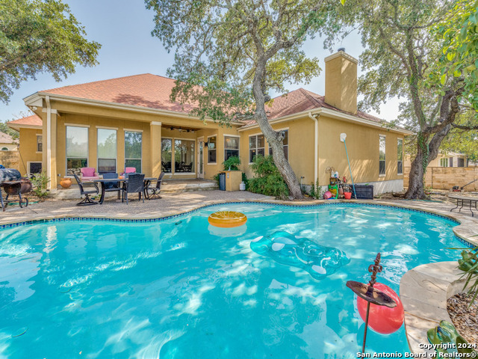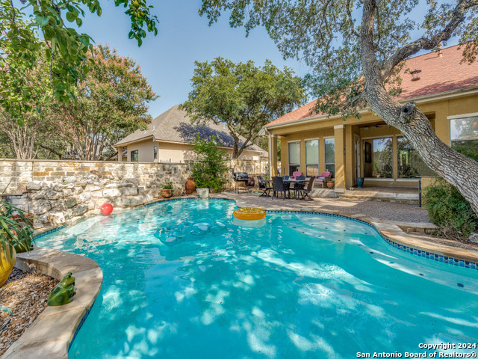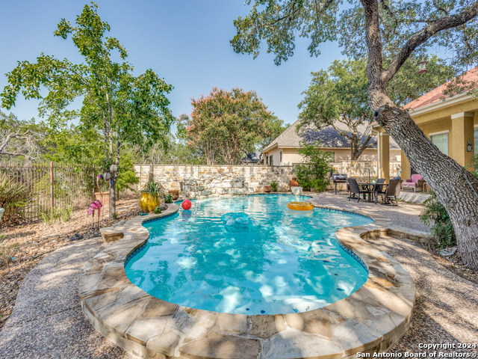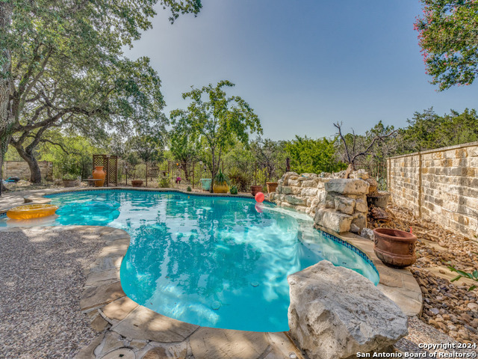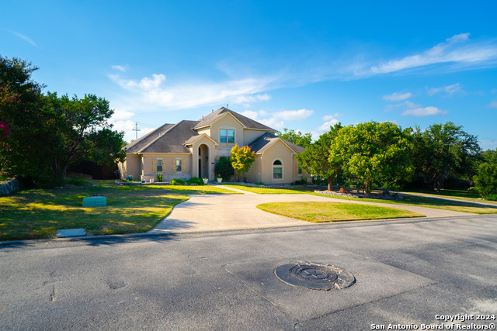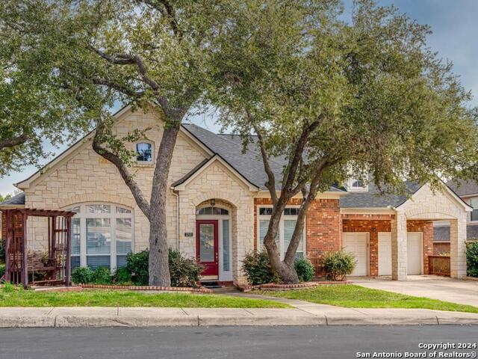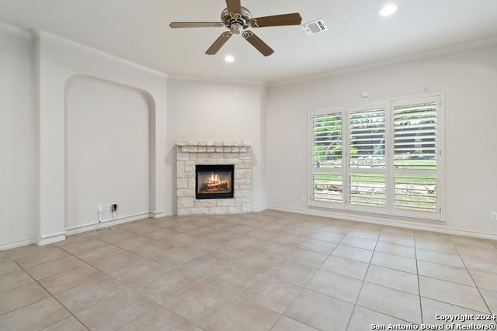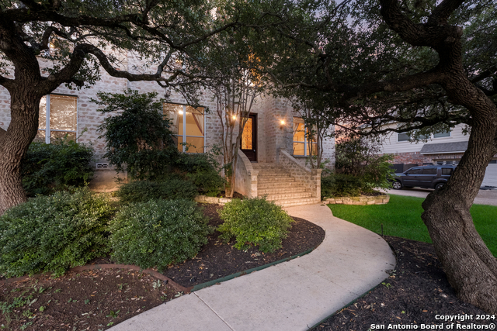18406 Emerald Forest Dr, San Antonio, TX 78259
Property Photos
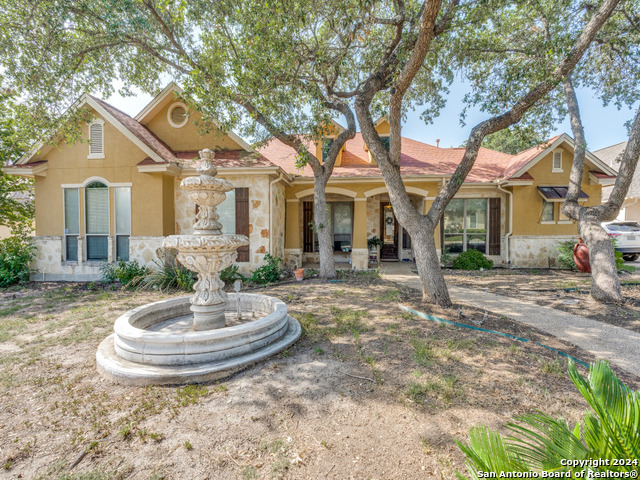
Would you like to sell your home before you purchase this one?
Priced at Only: $714,999
For more Information Call:
Address: 18406 Emerald Forest Dr, San Antonio, TX 78259
Property Location and Similar Properties
- MLS#: 1791999 ( Single Residential )
- Street Address: 18406 Emerald Forest Dr
- Viewed: 65
- Price: $714,999
- Price sqft: $231
- Waterfront: No
- Year Built: 2002
- Bldg sqft: 3096
- Bedrooms: 4
- Total Baths: 3
- Full Baths: 3
- Garage / Parking Spaces: 2
- Days On Market: 169
- Additional Information
- County: BEXAR
- City: San Antonio
- Zipcode: 78259
- Subdivision: Emerald Forest
- District: North East I.S.D
- Elementary School: Bulverde Creek
- Middle School: Tex Hill
- High School: Johnson
- Provided by: LPT Realty, LLC
- Contact: Lizzeth Carreon
- (210) 848-7723

- DMCA Notice
-
DescriptionExperience Luxury Living in Emerald Forest** Discover the epitome of luxury living in this breathtaking 4 bedroom, 3 bath home nestled within the prestigious, gated community of Emerald Forest. This stunning property boasts an array of builder upgrades and sits on a generous .30 acre lot adorned with mature trees and a serene greenbelt. Inspired by European, Tuscan, and Mediterranean designs, this opulent residence spans 3,096 square feet and welcomes you with an open concept layout that exudes elegance. The beautifully appointed kitchen features granite countertops, stainless steel appliances, a gas range, and a double oven truly a dream for any home chef. The kitchen seamlessly flows into the living area, creating an ideal gathering spot for family and friends. Additional highlights include a secondary living room, a dedicated office, and a spectacular dining room with picturesque views. Step outside to your private backyard oasis, where an inviting pool awaits, perfect for relaxation and entertaining. The luxurious primary suite offers a spacious walk in closet and a spa like bath, providing a tranquil retreat. Three additional bedrooms ensure ample space for family and guests. Don't miss the opportunity to own this gem in Emerald Forest and elevate your lifestyle to unparalleled heights!
Payment Calculator
- Principal & Interest -
- Property Tax $
- Home Insurance $
- HOA Fees $
- Monthly -
Features
Building and Construction
- Apprx Age: 22
- Builder Name: J&J Custom Homes
- Construction: Pre-Owned
- Exterior Features: Stone/Rock, Stucco
- Floor: Ceramic Tile, Wood
- Foundation: Slab
- Kitchen Length: 21
- Roof: Composition
- Source Sqft: Appsl Dist
Land Information
- Lot Description: On Greenbelt, 1/4 - 1/2 Acre, Mature Trees (ext feat), Level
- Lot Improvements: Street Paved, Curbs, Street Gutters, Sidewalks, Streetlights
School Information
- Elementary School: Bulverde Creek
- High School: Johnson
- Middle School: Tex Hill
- School District: North East I.S.D
Garage and Parking
- Garage Parking: Two Car Garage, Attached, Side Entry
Eco-Communities
- Energy Efficiency: 16+ SEER AC, Programmable Thermostat, Double Pane Windows, Ceiling Fans
- Water/Sewer: Water System
Utilities
- Air Conditioning: Two Central
- Fireplace: One, Living Room
- Heating Fuel: Electric
- Heating: Central
- Recent Rehab: No
- Utility Supplier Elec: CPS
- Utility Supplier Gas: CPS
- Utility Supplier Grbge: OTHER
- Utility Supplier Sewer: SAWS
- Utility Supplier Water: SAWS
- Window Coverings: Some Remain
Amenities
- Neighborhood Amenities: Controlled Access, Pool, Tennis, Jogging Trails, Bike Trails, Basketball Court, Guarded Access
Finance and Tax Information
- Days On Market: 155
- Home Owners Association Fee: 330
- Home Owners Association Frequency: Quarterly
- Home Owners Association Mandatory: Mandatory
- Home Owners Association Name: WMERALD FOREST HOA
- Total Tax: 14639
Rental Information
- Currently Being Leased: No
Other Features
- Contract: Exclusive Agency
- Instdir: 1604 W, Exit Bulverde Rd. turn into Emerald Forest, Guarded Gate must have RE license to enter
- Interior Features: Two Living Area, Separate Dining Room, Eat-In Kitchen, Island Kitchen, Breakfast Bar, Walk-In Pantry, Study/Library, Utility Room Inside, 1st Floor Lvl/No Steps, High Ceilings, Open Floor Plan, Cable TV Available, High Speed Internet, All Bedrooms Downstairs, Laundry Main Level, Telephone, Walk in Closets
- Legal Desc Lot: 89
- Legal Description: NCB 18166 BLK 6 LOT 89 (EMERALD FOREST UT-4A)
- Occupancy: Owner
- Ph To Show: 2102222227
- Possession: Closing/Funding
- Style: One Story, Mediterranean
- Views: 65
Owner Information
- Owner Lrealreb: No
Similar Properties
Nearby Subdivisions
Bulverde Creek
Bulverde Gardens
Cavalo Creek Estates
Cavalo Creek Ne
Cliffs At Cibolo
Emerald Forest
Emerald Forest Garde
Encino Bluff
Encino Forest
Encino Park
Encino Ranch
Encino Ridge
Enclave At Bulverde Cree
Evans Ranch
Fox Grove
Northwood Hills
Redland Heights
Redland Ridge
Redland Woods
Roseheart
Sienna
Summit At Bulverde Creek
Terraces At Encino P
The Oaks At Encino Park
Valencia Hills
Village At Encino Park
Woods Of Encino Park
Woodview At Bulverde Cre

- Kim McCullough, ABR,REALTOR ®
- Premier Realty Group
- Mobile: 210.213.3425
- Mobile: 210.213.3425
- kimmcculloughtx@gmail.com


