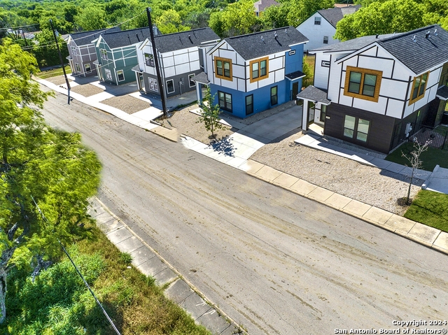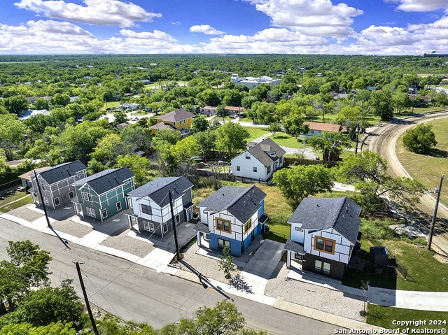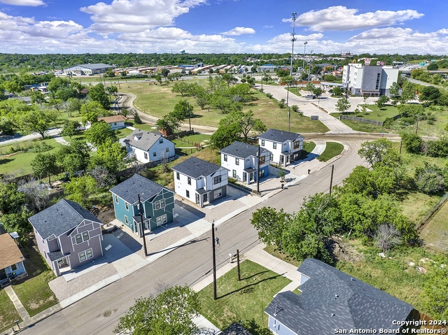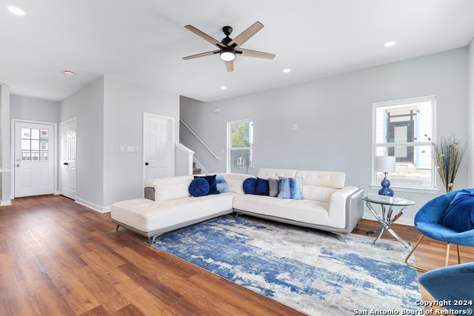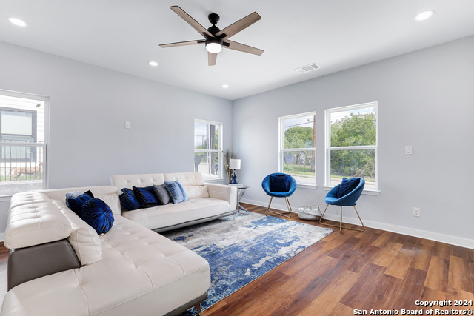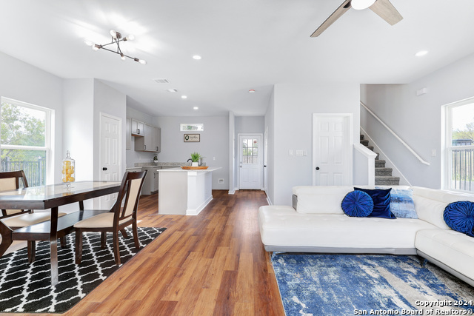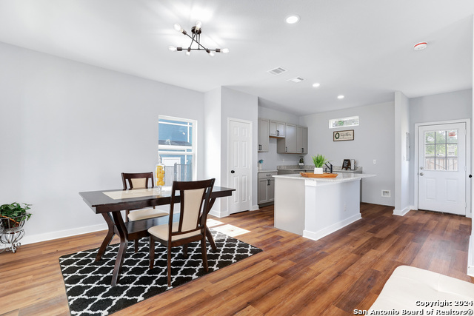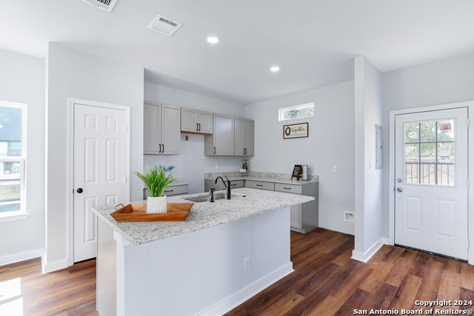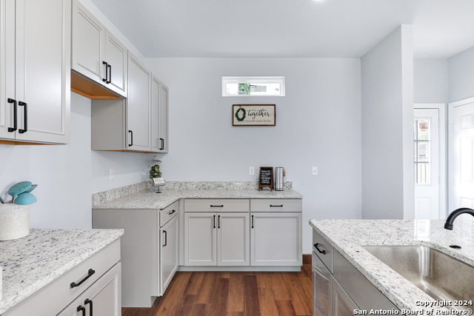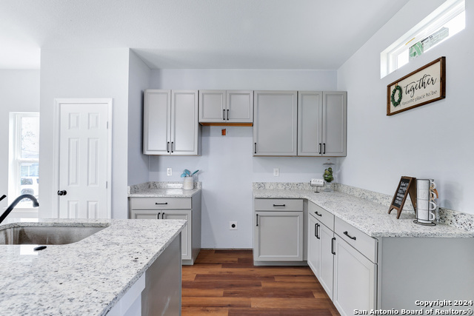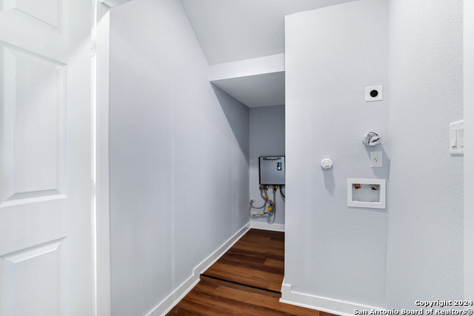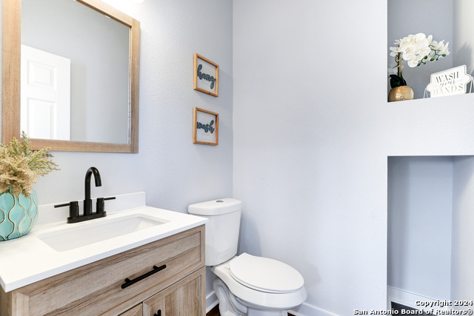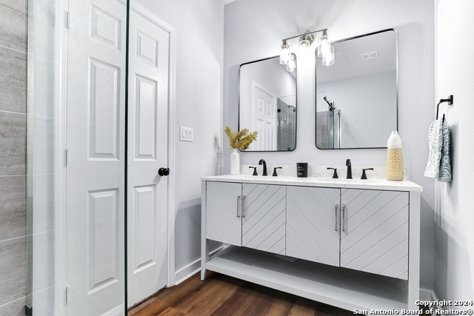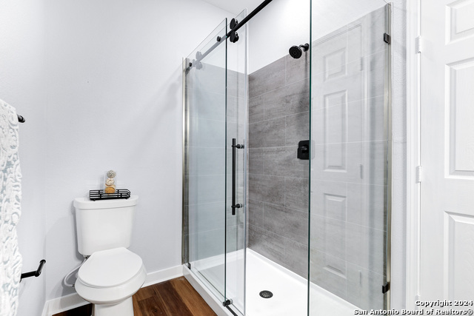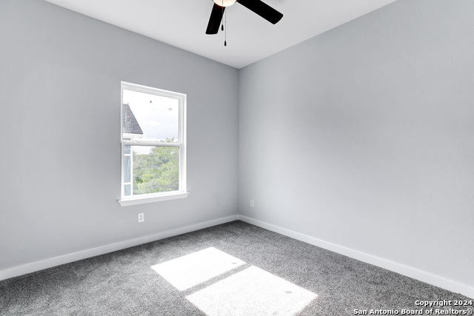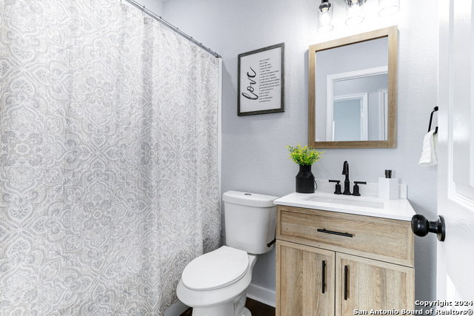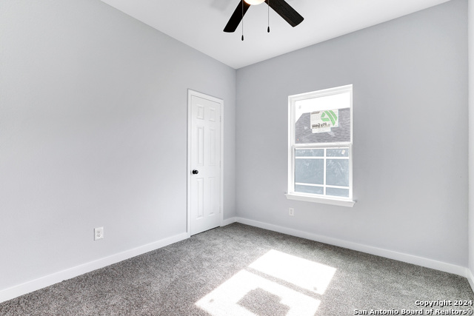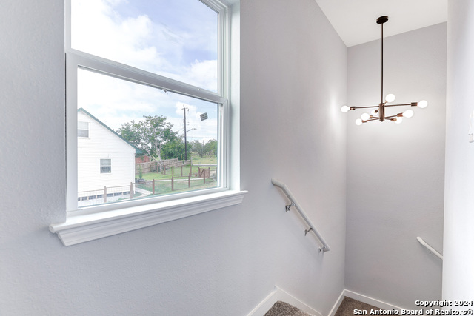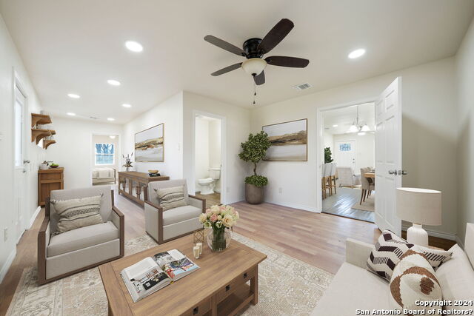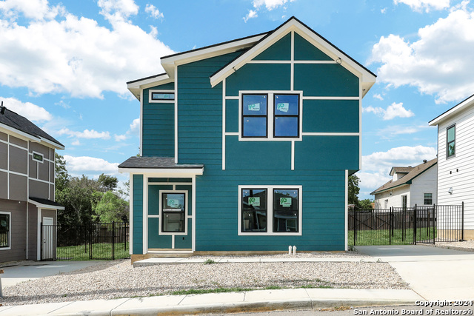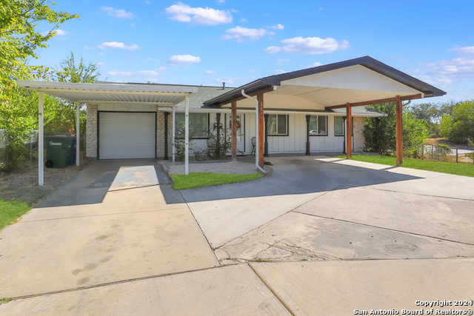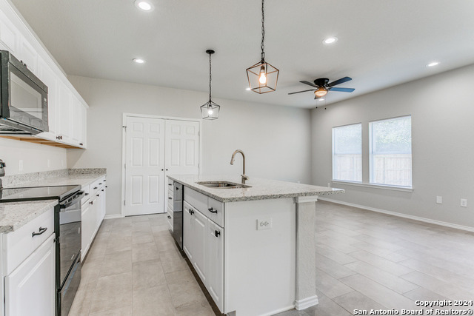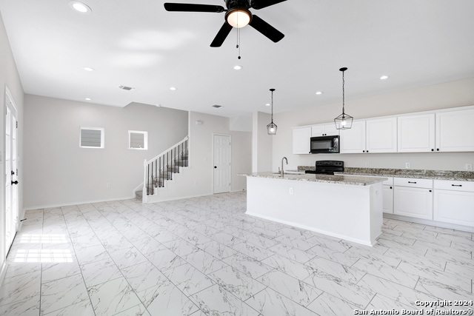422 K St. Unit 101, San Antonio, TX 78220
Property Photos
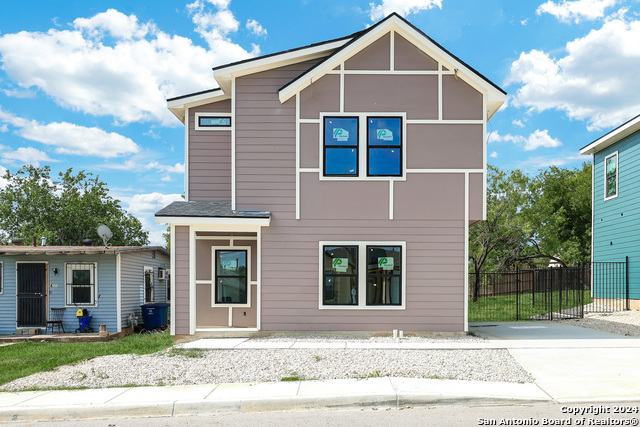
Would you like to sell your home before you purchase this one?
Priced at Only: $220,000
For more Information Call:
Address: 422 K St. Unit 101, San Antonio, TX 78220
Property Location and Similar Properties
- MLS#: 1792050 ( Single Residential )
- Street Address: 422 K St. Unit 101
- Viewed: 45
- Price: $220,000
- Price sqft: $163
- Waterfront: No
- Year Built: 2023
- Bldg sqft: 1350
- Bedrooms: 3
- Total Baths: 3
- Full Baths: 2
- 1/2 Baths: 1
- Garage / Parking Spaces: 1
- Days On Market: 169
- Additional Information
- County: BEXAR
- City: San Antonio
- Zipcode: 78220
- Subdivision: Wheatley Heights
- District: San Antonio I.S.D.
- Elementary School: Call District
- Middle School: Call District
- High School: Call District
- Provided by: Wealth Partners Realty Group, LLC
- Contact: Nadene Long
- (205) 470-5151

- DMCA Notice
-
Description***5k Grant Towards Rate Buy Down Using Preferred Lender*** Discover your dream home in our new construction community, where modern convenience meets incredible value! Priced under $230k, these stunning homes offer 3 spacious bedrooms, 2.5 baths, and no HOA fees. Enjoy contemporary finishes, open concept living, and a prime location just 2 miles from the AT&T Center, 10 minutes from the River Walk, and 13 minutes to the Pearl District. Experience the best of San Antonio's entertainment, dining, and cultural attractions at your doorstep. Don't miss out schedule your tour today and embrace affordable city living!
Payment Calculator
- Principal & Interest -
- Property Tax $
- Home Insurance $
- HOA Fees $
- Monthly -
Features
Building and Construction
- Builder Name: ASP Homebuilders LLC
- Construction: New
- Exterior Features: Siding
- Floor: Carpeting, Laminate
- Foundation: Slab
- Kitchen Length: 10
- Roof: Composition
- Source Sqft: Bldr Plans
School Information
- Elementary School: Call District
- High School: Call District
- Middle School: Call District
- School District: San Antonio I.S.D.
Garage and Parking
- Garage Parking: None/Not Applicable
Eco-Communities
- Water/Sewer: City
Utilities
- Air Conditioning: One Central
- Fireplace: Not Applicable
- Heating Fuel: Electric
- Heating: Central
- Window Coverings: All Remain
Amenities
- Neighborhood Amenities: None
Finance and Tax Information
- Days On Market: 151
- Home Owners Association Mandatory: None
- Total Tax: 685.26
Other Features
- Contract: Exclusive Right To Sell
- Instdir: 10 to Roland go lft over bridge down to hampton mk a left down to k st mk a rt house on the right
- Interior Features: One Living Area, Island Kitchen, All Bedrooms Upstairs, High Ceilings, Open Floor Plan, Laundry in Closet, Laundry Main Level, Laundry Room, Walk in Closets
- Legal Description: LotBlock3 NCB10298
- Ph To Show: 2222222
- Possession: Closing/Funding
- Style: Two Story
- Views: 45
Owner Information
- Owner Lrealreb: Yes
Similar Properties
Nearby Subdivisions

- Kim McCullough, ABR,REALTOR ®
- Premier Realty Group
- Mobile: 210.213.3425
- Mobile: 210.213.3425
- kimmcculloughtx@gmail.com


